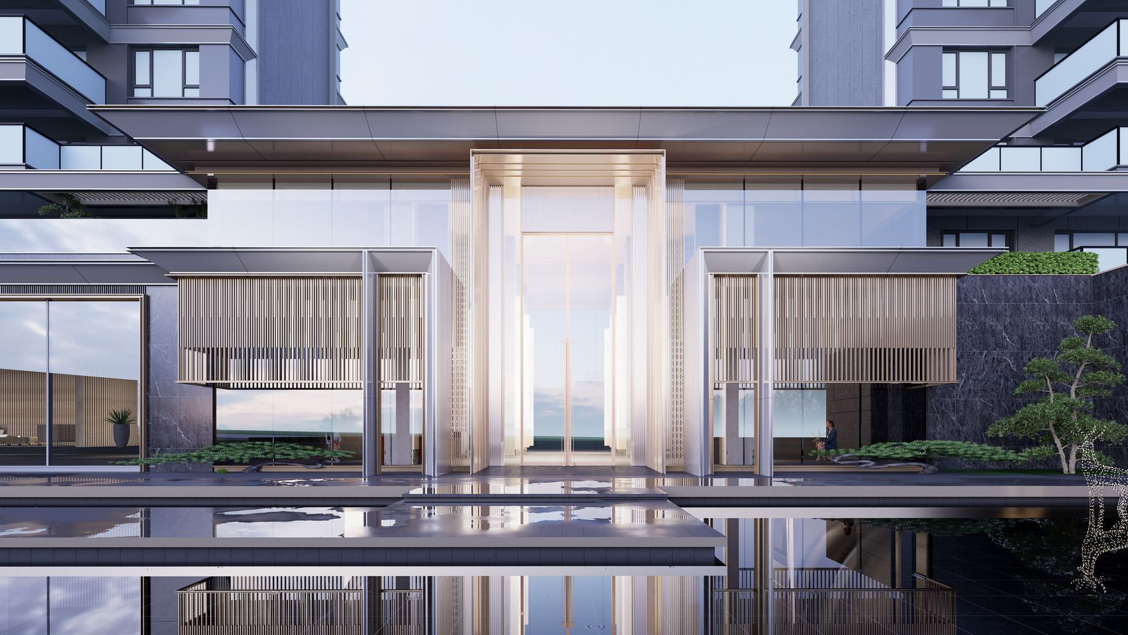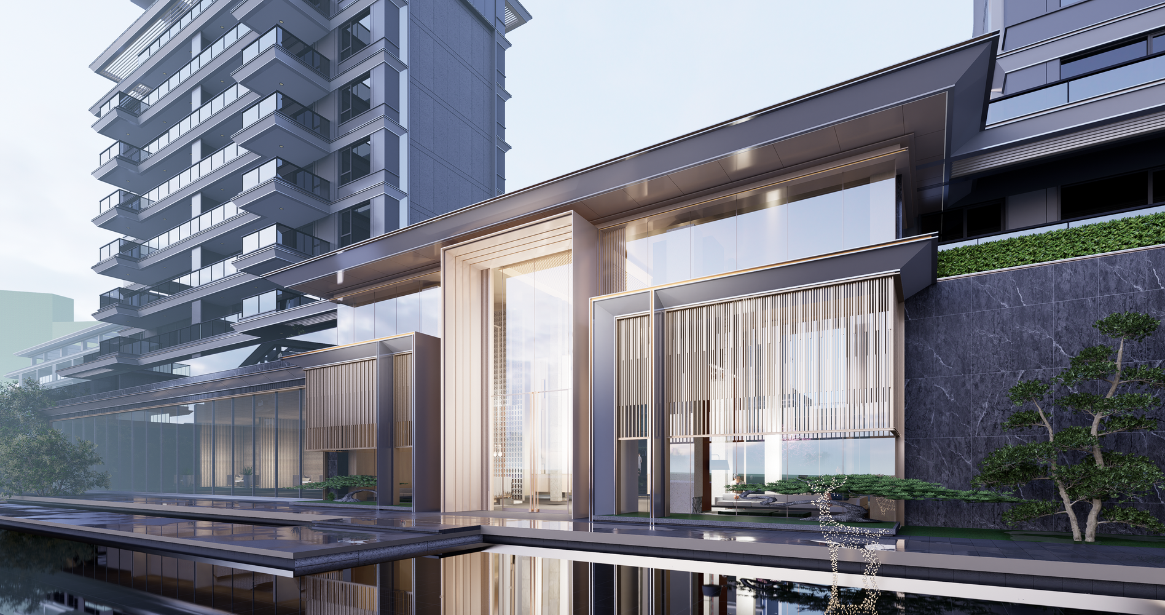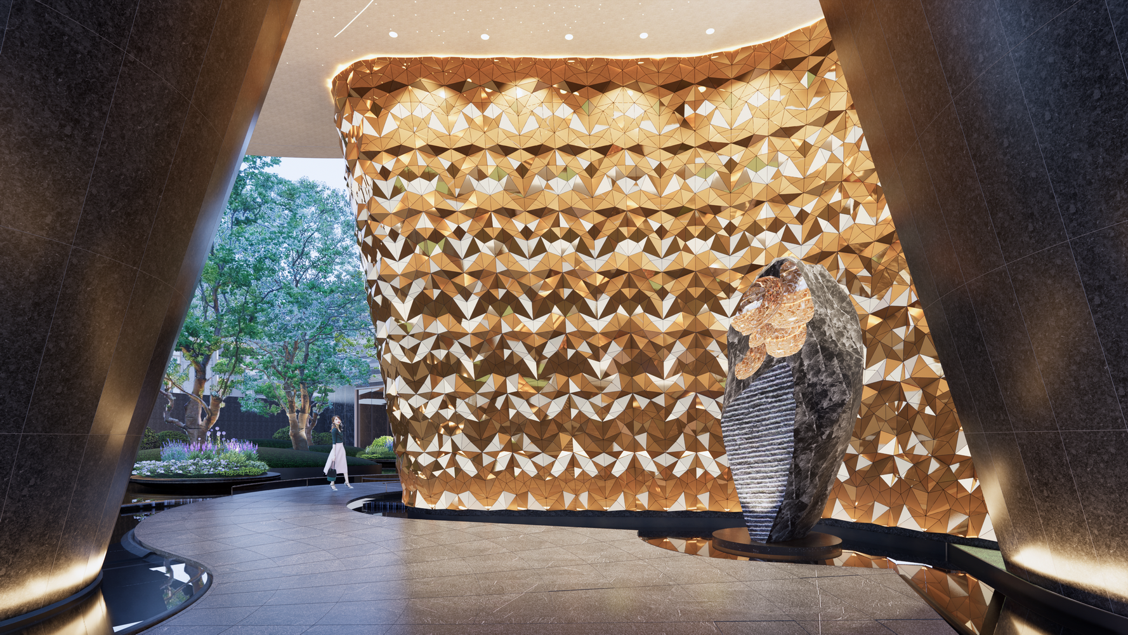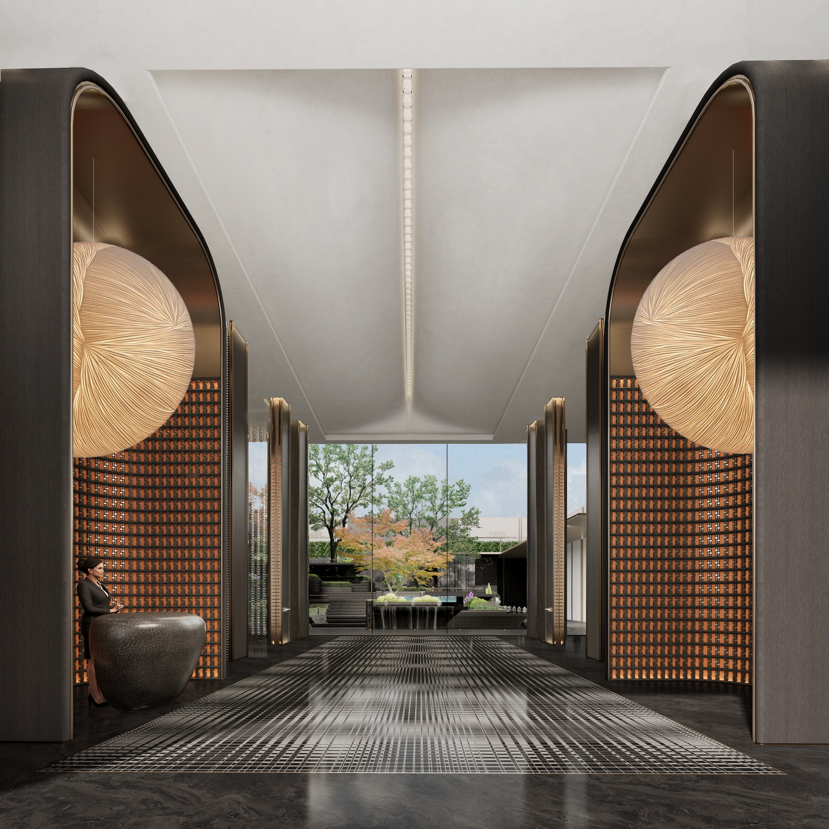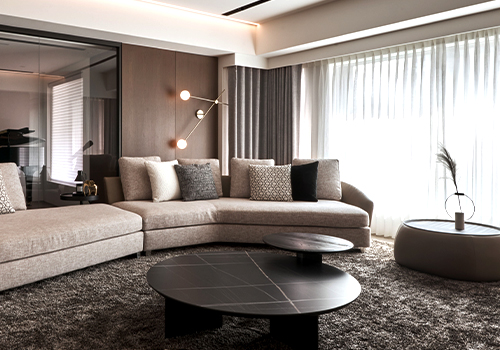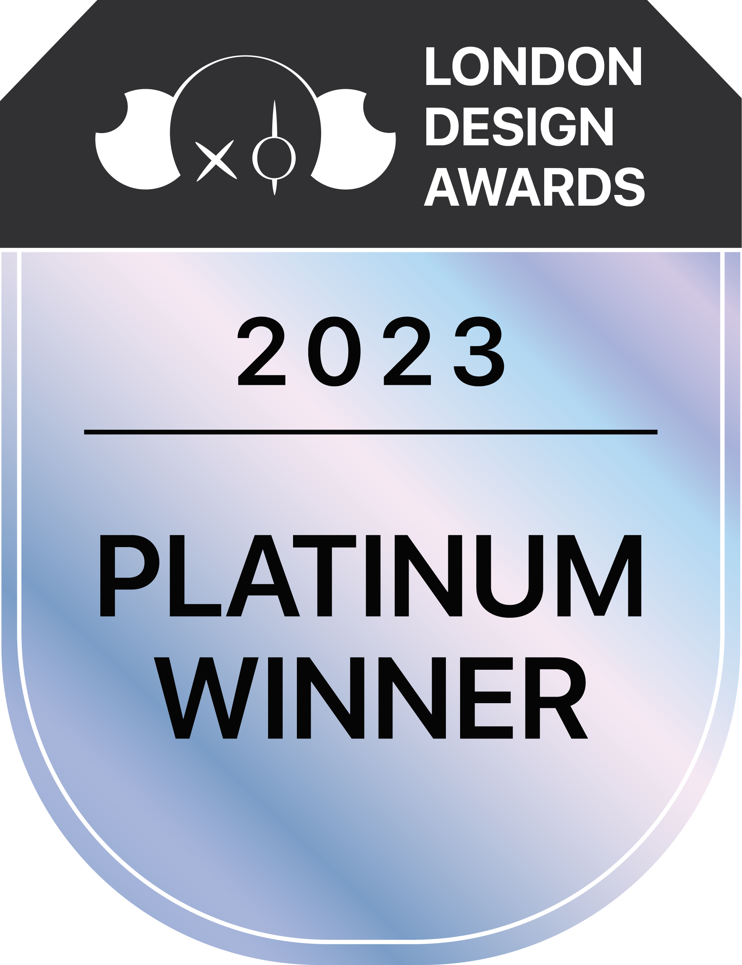
2023
JADE APARTMENTS
Entrant Company
HZS
Category
Architectural Design - Institutional
Client's Name
China Resources Land Limited
Country / Region
China
The project is located in the Xueshan area of LiXia District, Jinan City. It is adjacent to Fengming Avenue on the east side and faces Jiangshan Park across the road. The south side is adjacent to Hengliu Road, and the A-5 plot of Xueshan Vanke City under construction is located south of Hengliu Road. The west and north sides are surrounded by mountain green parks. It is located in an important hub of urban development, the Jinan East Development Corridor, and is a precious low-density plot in the main city.
At the entrance of the demonstration area, the majestic shape of towering mountains and the ethereal form of white clouds are simplified and reconstructed, forming a 110-meter-long urban display surface. The towering landscape wall and the steady dark stone material signify the grandeur of the project. In combination with the surrounding mountainous geographical environment, a city-level entrance is created to enhance the image of the surrounding city.
After passing through the magnificent and ever-changing entrance, the overall image of the demonstration area comes into view. The entire building combines the first basement of the residential area on the west side and part of the basement on the north side as the exhibition area. The entrance of the gate is symmetrical but not directly facing the entrance. The 6-meter-high glass door of the demonstration area, the transparent exhibition lobby with front and back courtyards, the semi-transparent club space, the rich external landscape, and a series of appropriately designed spatial flows incorporating fitness, private banquets, and parent-child activities, all contribute to the "sense of participation" and "publicness" that are lacking in traditional residential areas, gathering architectural art and social needs.
The main facade of the demonstration area adopts a symmetrical approach, with a glass wall on the first basement floor on the west side, elongating the display surface and increasing the architectural tension. The main part of the facade is designed with double eaves, in line with the surrounding buildings, and a 6-meter-high electric glass door in the middle, showcasing a luxurious temperament.
Credits
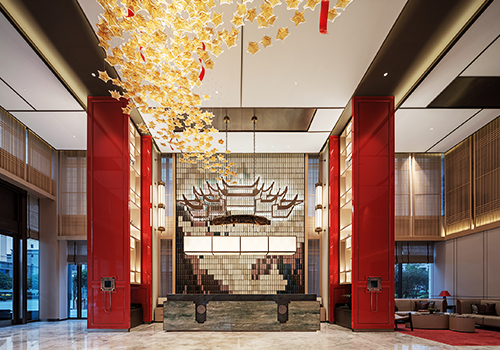
Entrant Company
JDKJ Design
Category
Interior Design - Hotels & Resorts

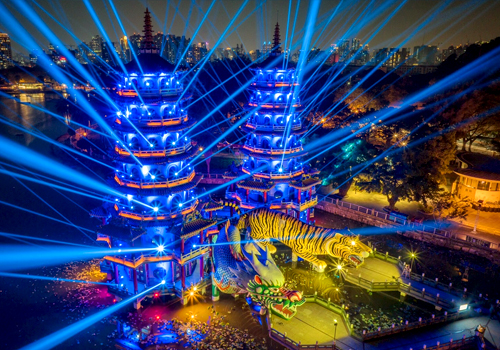
Entrant Company
Kaohsiung City Government
Category
Conceptual Design - Exhibition & Events


