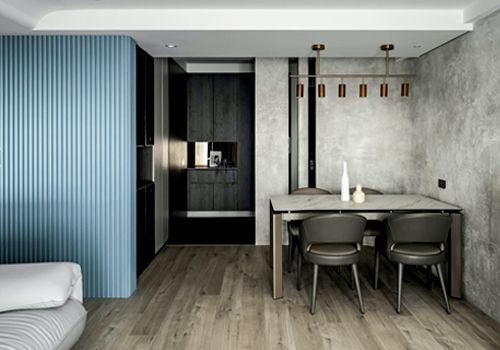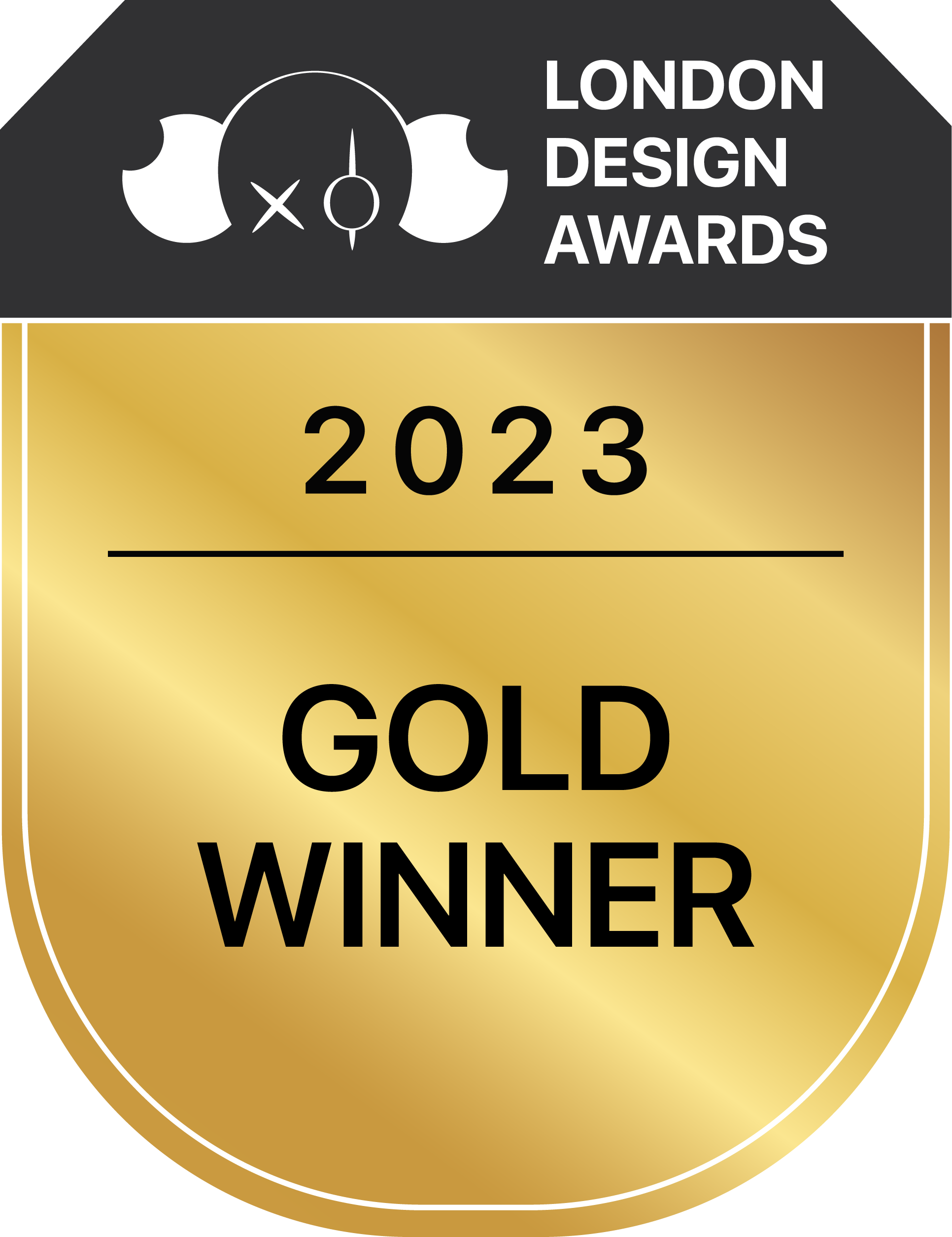
2023
Cloud Palace
Entrant Company
HZS
Category
Architectural Design - Residential
Client's Name
Shenzhen LongFor Development Co., Ltd
Country / Region
China
The project is located in Longgang Street, Longgang District,Shenzhen. It plans for 2 T6 super high-rise residential buildings, 1 T5 low-rise public rental housing, 6 kindergarten schools, and complementary amenities along the street.The southwest side of the site incorporates fire truck space to create an urban open public space. The ground floor of the residential buildings features void decks, and the rooftops are designed as rooftop gardens.
Taking urban design as the starting point, the project extracts the essence of New Urbanism and landscape planning to create a high-end residential area with well-planned landscapes and pleasant greenery.The wider spacing between the buildings provides each residence with unobstructed panoramic views, aiming to create a park-like ecological community.The concept of promoting health and fitness is integrated into the design, guiding visual activities and creating a semi-enclosed circular park environment.
The integration of spatial design and the natural urban environment is comprehensively considered, with attention to the composition and distribution of three-dimensional levels. Techniques such as earth mounding, variations in ground levels, and strategic placement of plants are employed to handle elevation differences, turning the design into a four-dimensional spatial composition. The concept of natural ecology is consistently emphasized, reflecting a modern design approach that respects nature rather than merely transforming it. The goal is to achieve a harmonious coexistence between the built environment and the natural surroundings.
The project focuses on meeting the future residents' living requirements, leveraging on-site resources, and serving the needs of future residents. Efforts are made to create an eco-friendly community that allows residents to experience the present while showcasing the quality of future lifestyles.
Regarding architectural form, the facades are iteratively updated based on the principles of "order" and "expressiveness," resulting in a sense of boundlessness through more liberated spaces and transparent materials.
The overall composition of the building space is concise and lively, emphasizing the rhythm and harmony of the main facade framework. The lines exhibit a sense of extension, balancing the strength and softness of the building's form. It combines elegance, freshness, and modern fashion, creating a facade image with streamlined, stylish, and understated luxury.
Credits
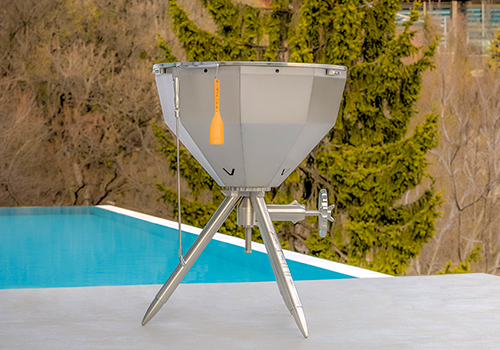
Entrant Company
Solloshi Ltd.
Category
Product Design - Bakeware, Tableware, Drinkware & Cookware

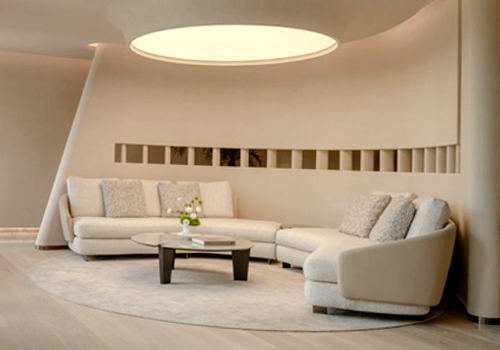
Entrant Company
Shenzhen Nothing But Design Co., Ltd.
Category
Interior Design - Leisure & Wellness

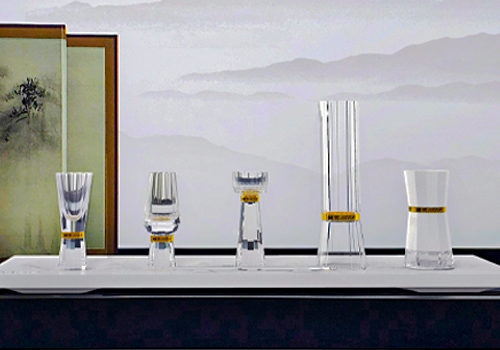
Entrant Company
Insight Brand Consulting
Category
Product Design - Lifestyle












