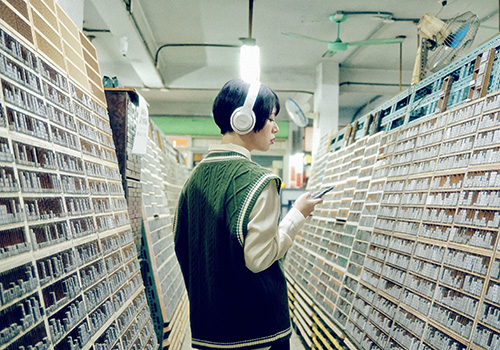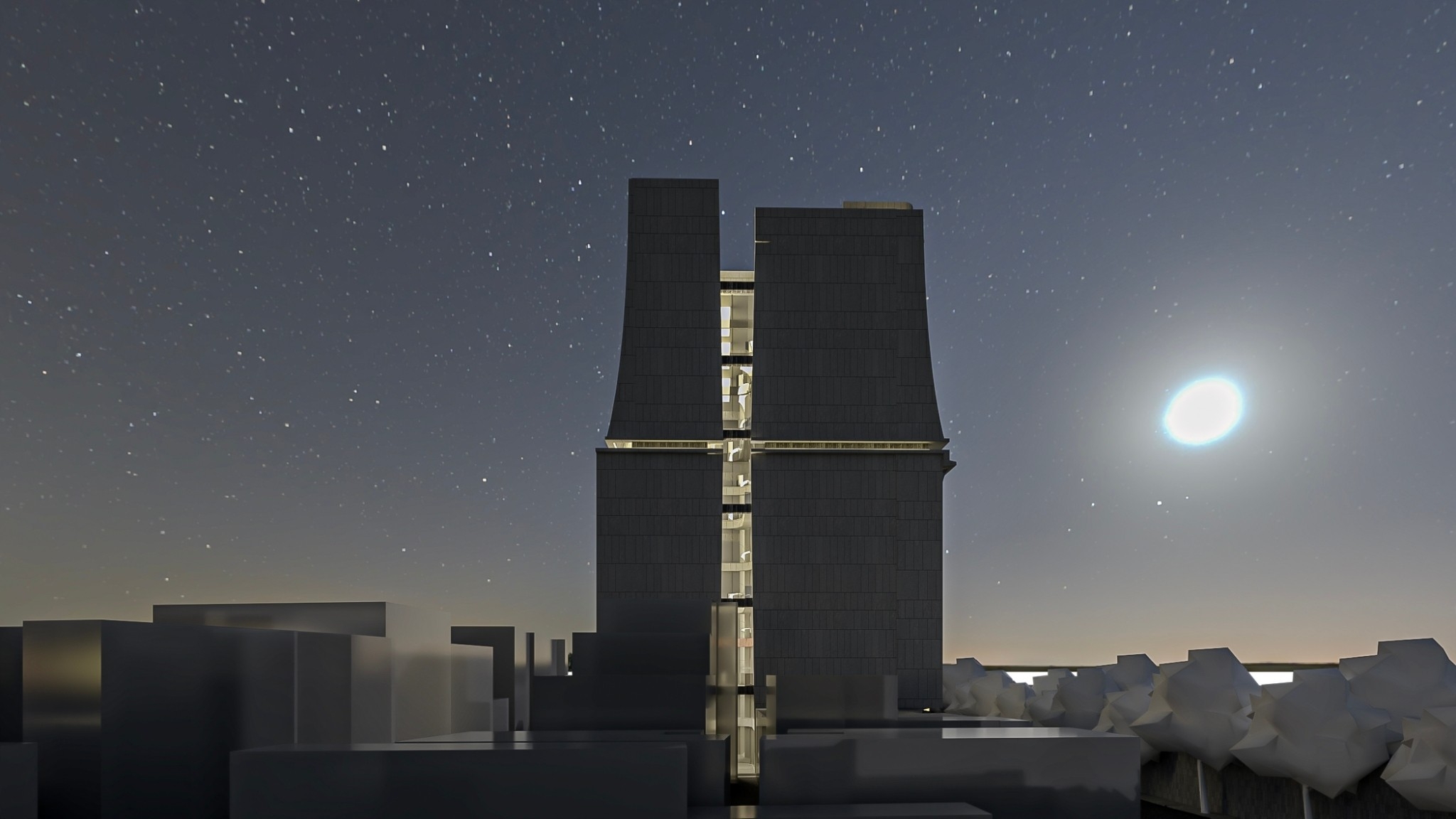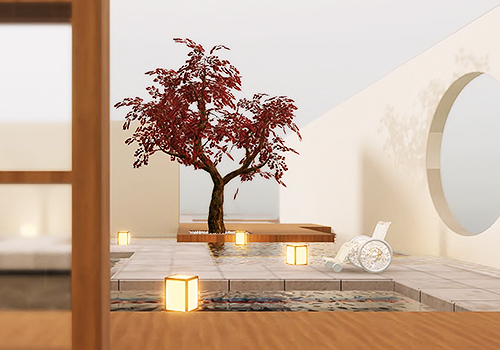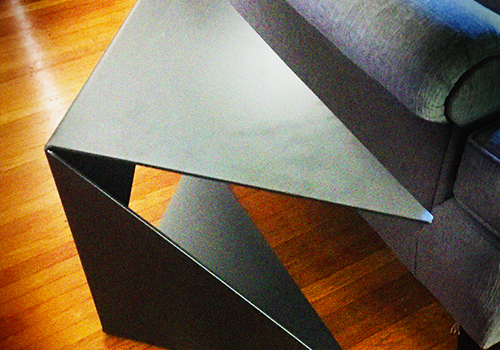
2023
The Light of Holiness
Entrant Company
Mo Architects and Planners / Yuan Architects
Category
Architectural Design - Mix Use Architectural Designs
Client's Name
Country / Region
Taiwan
This is a new construction project of Christ Presbyterian Church, designed as a mix-used building, including community activities, a chapel, an office, a classroom, a daycare center for the elderly, a dormitory, and other spaces. The project continues the church’s history, founded in Taiwan by Rev. George Leslie MacKay in 1875. It inherits the architectural impression of bronze sculptures and steeples that remain in the "present" until the "future" when a new era church will be constructed.
Looking at the exterior of the building, one will notice that the image of the old church's steeple and the icon of "burn but don't destroy" are inherited as a revelation from God. In addition, the image of "Jesus fish,” the representative symbol of Christianity, is translated into the architectural vocabulary and combined with the new grille style to redraw and record the church story. The cross is applied to the wall to divide the functional space. The center of the cross is the priest's dormitory, and the two areas of mission and heritage are divided up and down by this axis. The space related to the mission’s important mission is planned on the high floor, and the area is dedicated to abundant sunlight, superior vision, and natural scenery towards the light. In addition, the patio design invites natural light into the room, providing every inch of space with excellent lighting, ventilation, and greenery and creating a communal relationship between the church and the outdoor environment, thus bringing in a modern sustainability mindset and environmental protection.
The design team has divided clear areas and routes in the interior space, separating the external public use area from the internal service area to achieve efficient communication and support. In addition, an important historical object of the Church, the bronze sculpture, is placed at the exit of each stairway for parishioners or new catechumens to appreciate and share the stories of the Bible through the bronze sculpture, thereby bringing everyone closer to God and understanding the will of the Church.
Credits

Entrant Company
HID
Category
Service Design - Art & Design


Entrant Company
Play Design Lab
Category
Service Design - Web App












