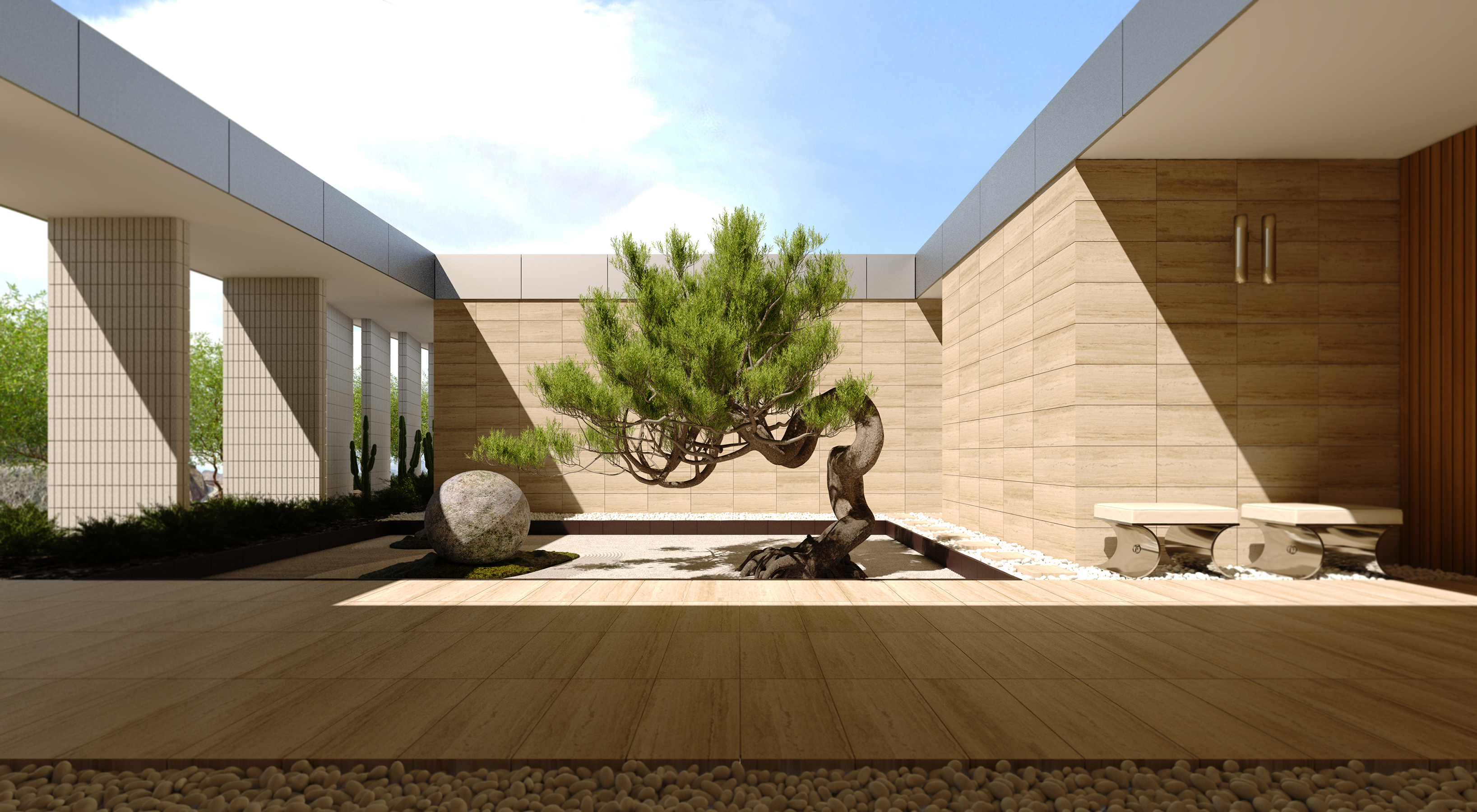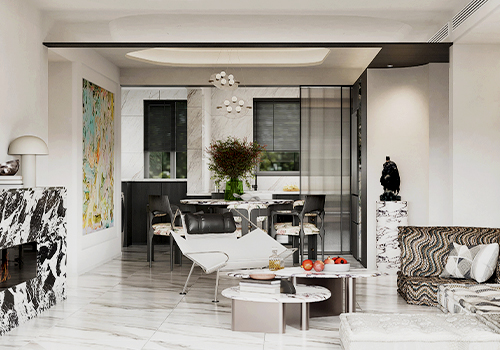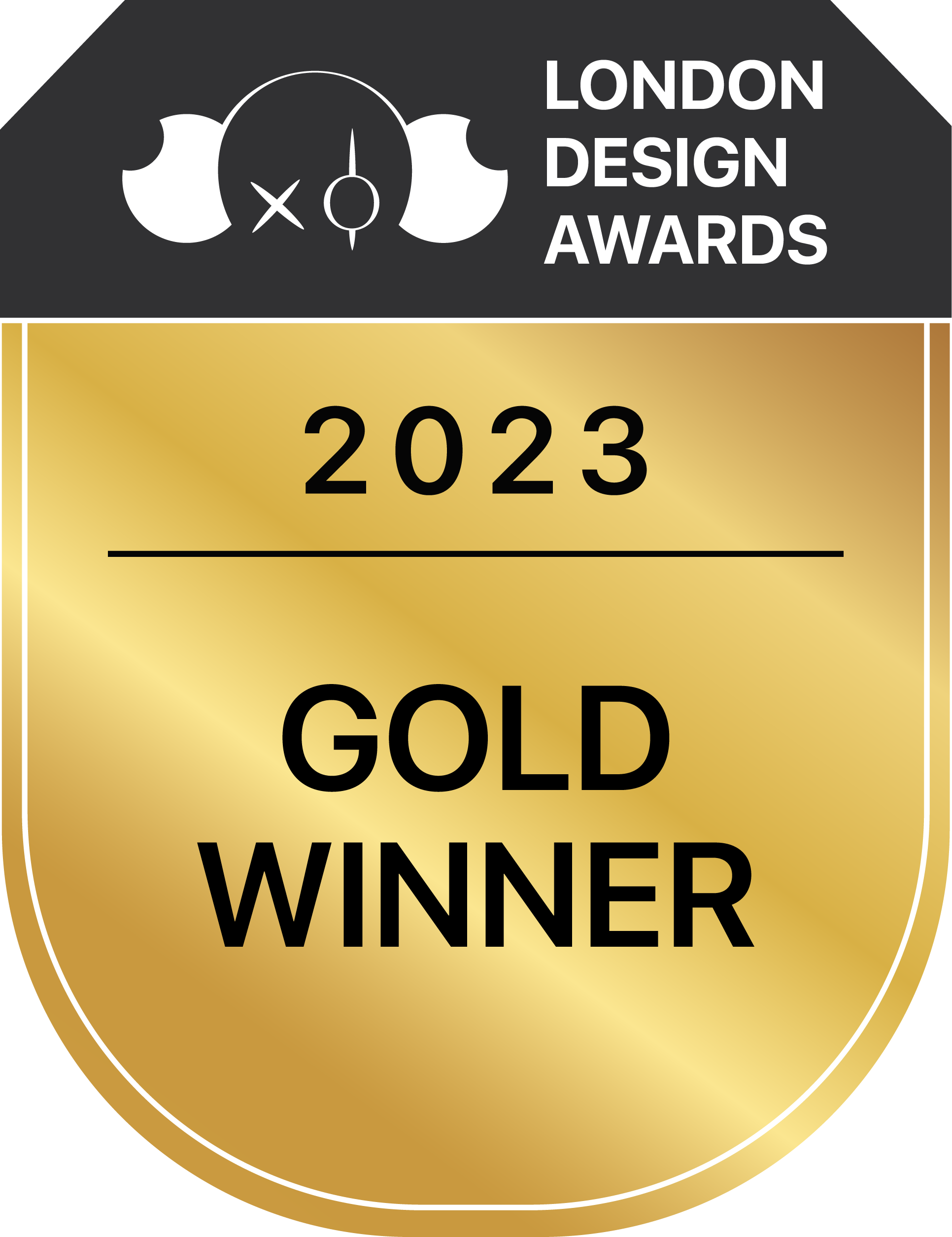
2023
TNT Residence
Entrant Company
Daniel Joseph Chenin, Ltd.
Category
Interior Design - Residential
Client's Name
Country / Region
United States
Challenged to maintain indoor/outdoor connectivity with privacy from adjacent homes while capturing expansive city views for a residence located within a hillside community in Henderson, Nevada the design was inspired by traditional desert courtyard configurations which effectively combine privacy and environmental control in hot and arid climates.
Shaped by three major concepts - the ‘Lens’ to focus circulation and views; the ‘Garden’ connecting indoors and outdoors; and the protective ‘Veil’ controlling the elements – the residence features an eclectic interior with a modest exterior that blends into the surrounding desert context.
The home is laid out as a series of volumes arranged to focus on internal and external views while responding to sculptural nodes and natural landforms. The roof extends horizontally outward to protect and shade the interior Garden volumes, allowing light and airflow in without thermal transmission.
The Gardens maintain privacy and provide a cooling microclimate for adjacent interior rooms with operable glazing connecting the two. A series of staggered walls, composed of recycled concrete blocks, form a protective Veil of fins enclosing each Garden and act as heat sinks absorbing the intense desert sun on the south and west facades. The arrangement of the fins shields sightlines and allows interior spaces to extend outwards without environmental or privacy concerns.
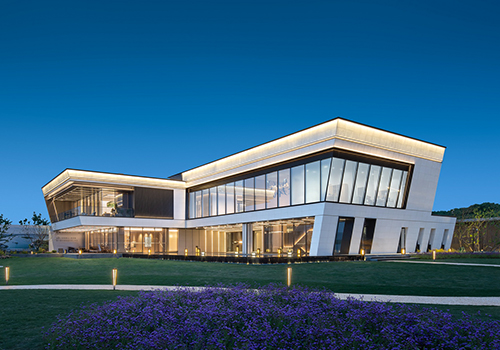
Entrant Company
HZS
Category
Architectural Design - Mix Use Architectural Designs

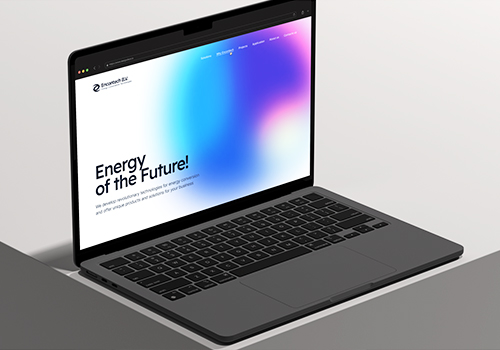
Entrant Company
Dmitrii Lagunov (Yep!)
Category
User Interface Design (UI) - Science / Technology

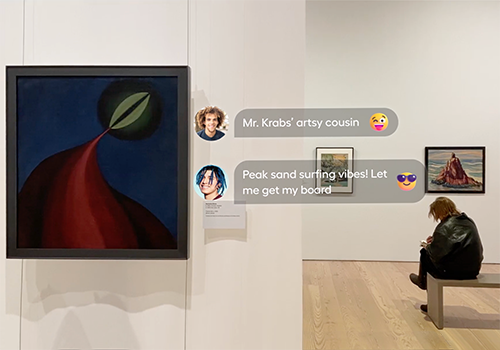
Entrant Company
School of Visual Arts
Category
User Experience Design (UX) - Experimental / Innovative

