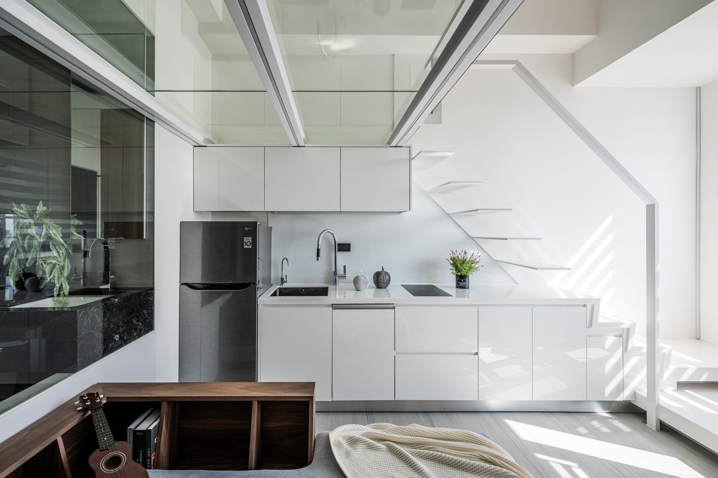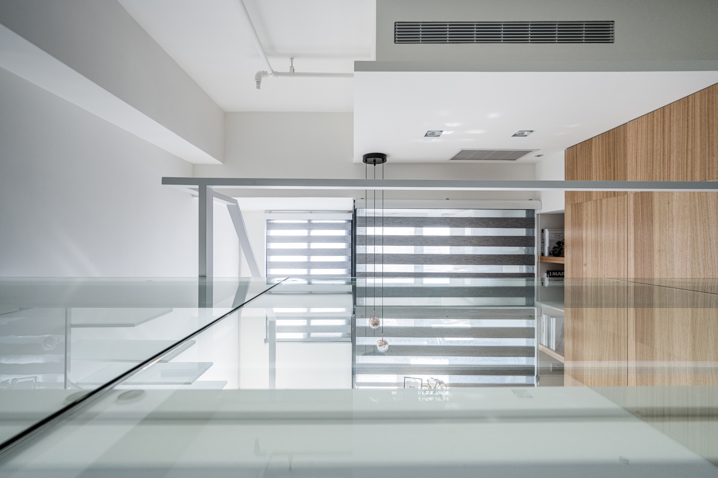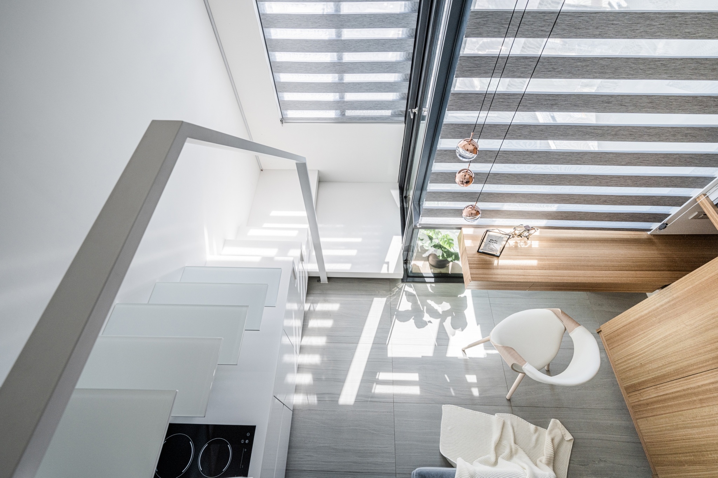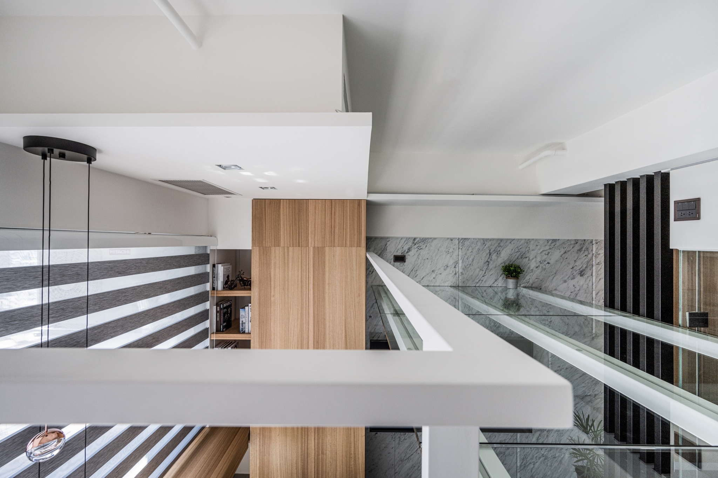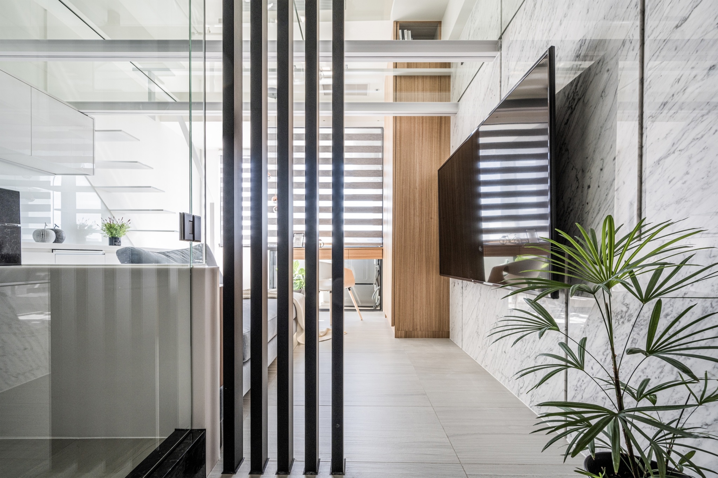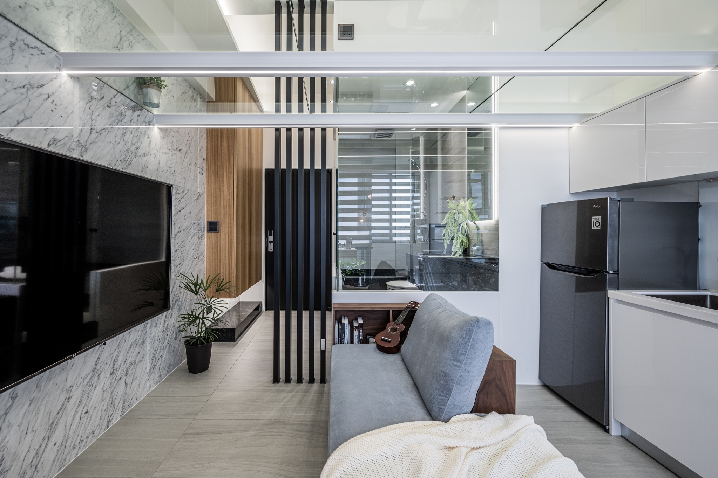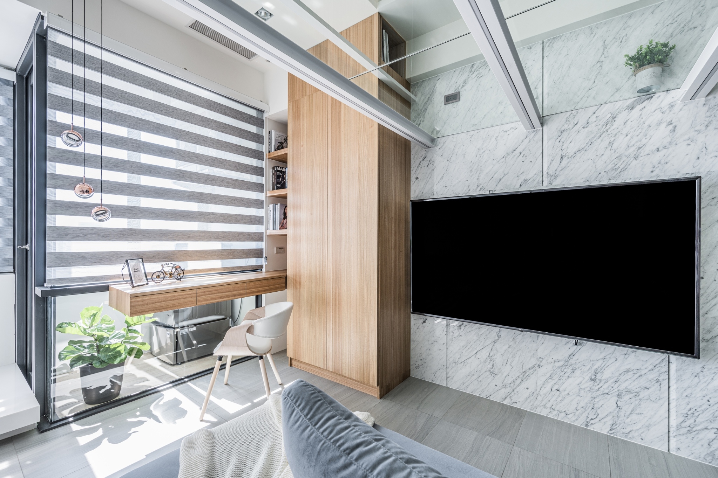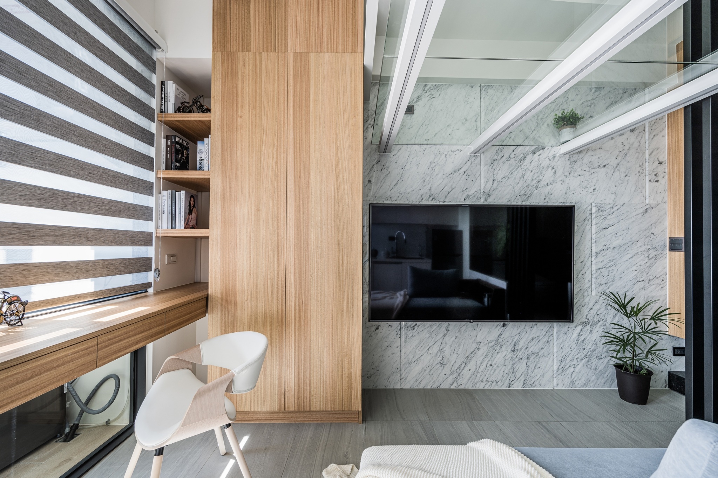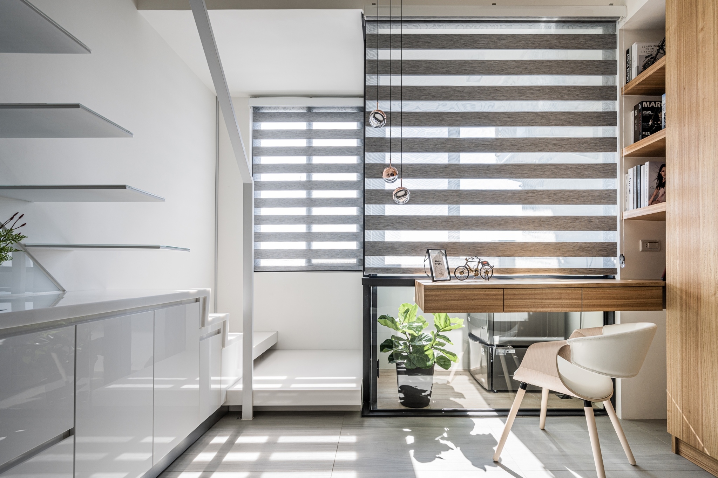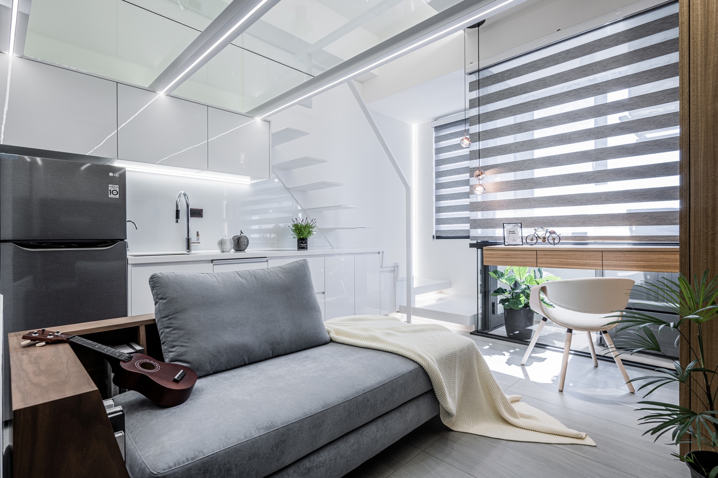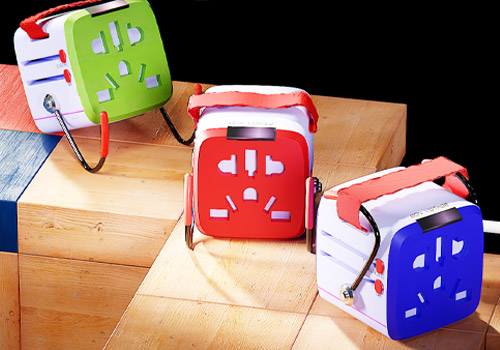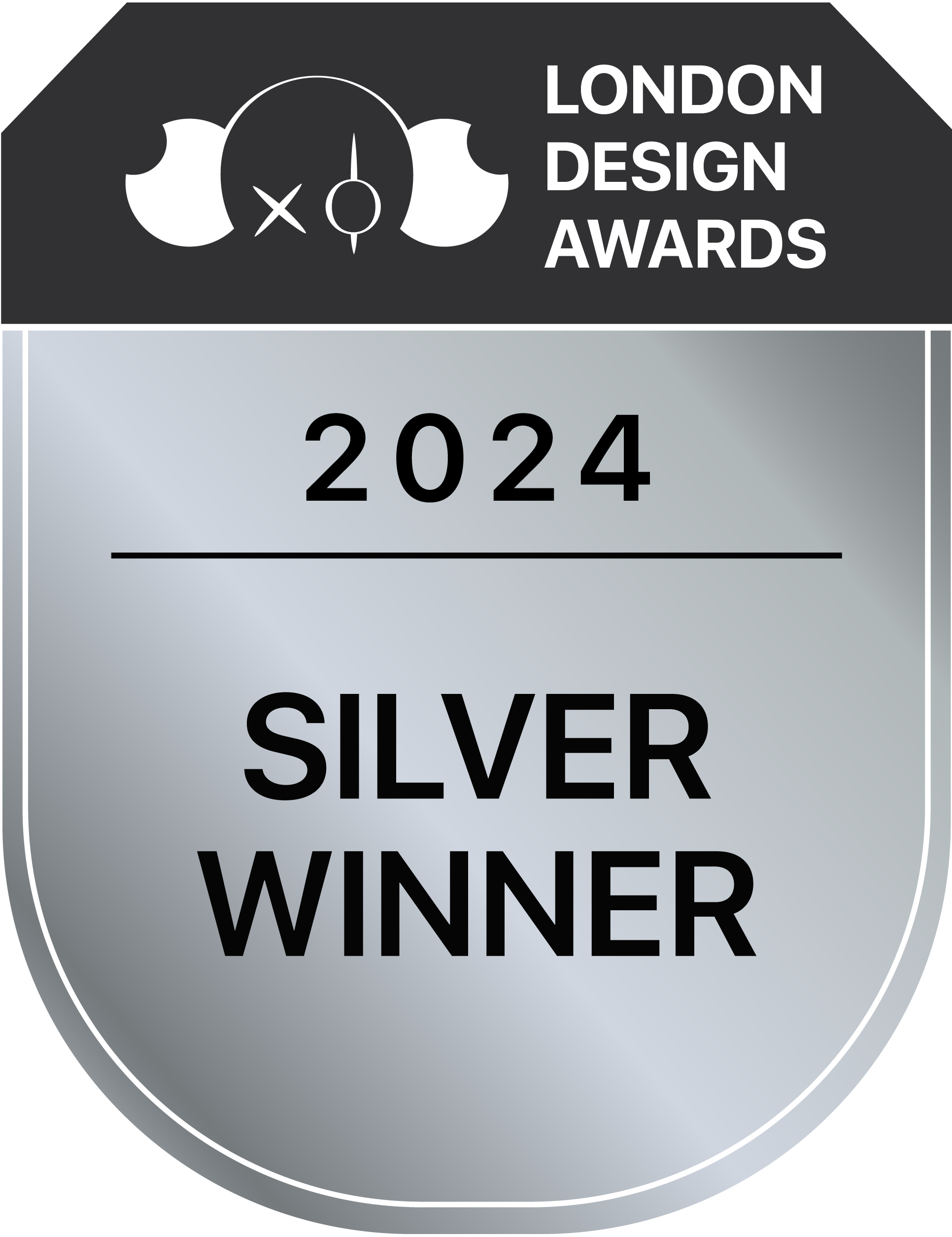
2024
A Tiny Home
Entrant Company
Company
Category
Interior Design - Residential
Client's Name
Country / Region
Taiwan
"Space" is a container that bears life; a good design should go with the actual needs of the users. Within this 20 square feet space, we aim to achieve as many functions as we can since functionality has replaced storage needs and become the first consideration. Spatial arrangements combine with the storages. Shelves and decorations are abandoned to create space for living. As the dwellers walk, rest, and stay in this space, a sense of comfort rises.
Color and building materials are the two main keys to release the space pressure. Light color and natural building materials are used to bring up a delightful atmosphere. Solid ceiling is replaced by glasses to elevate the visibility of the mezzanine house. Considering the lighting, customized channel steel poles are installed to support the heavy glass and the embedded strip lights to meet the lighting and load-bearing requirements.
The tight connection between spaces integrates all the functions within a small space. A multifunctional suspended desk is installed in the living room for working and doing make up. A floor-to-ceiling closet is built to meet the storage needs. The kitchen countertop is hidden under the staircase. Wall shelves are arranged at the corners to highlight the detail of the design.

Entrant Company
Lilang (China) Co. LTD.
Category
Product Design - Product Design / Other__

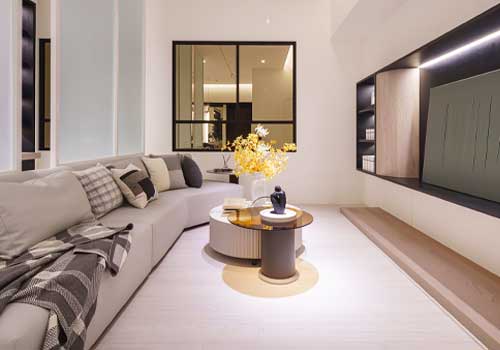
Entrant Company
UP Town New Interior Design Company Limited
Category
Interior Design - Residential

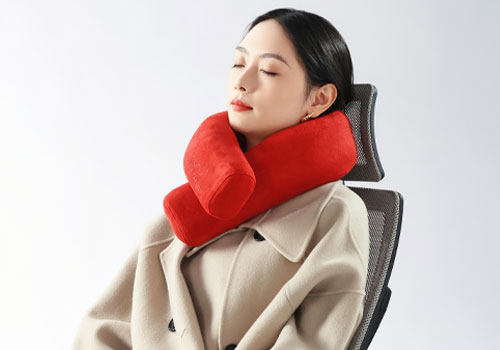
Entrant Company
Shanghai Xintu Industry Co., Ltd
Category
Product Design - Textiles / Floor Coverings

