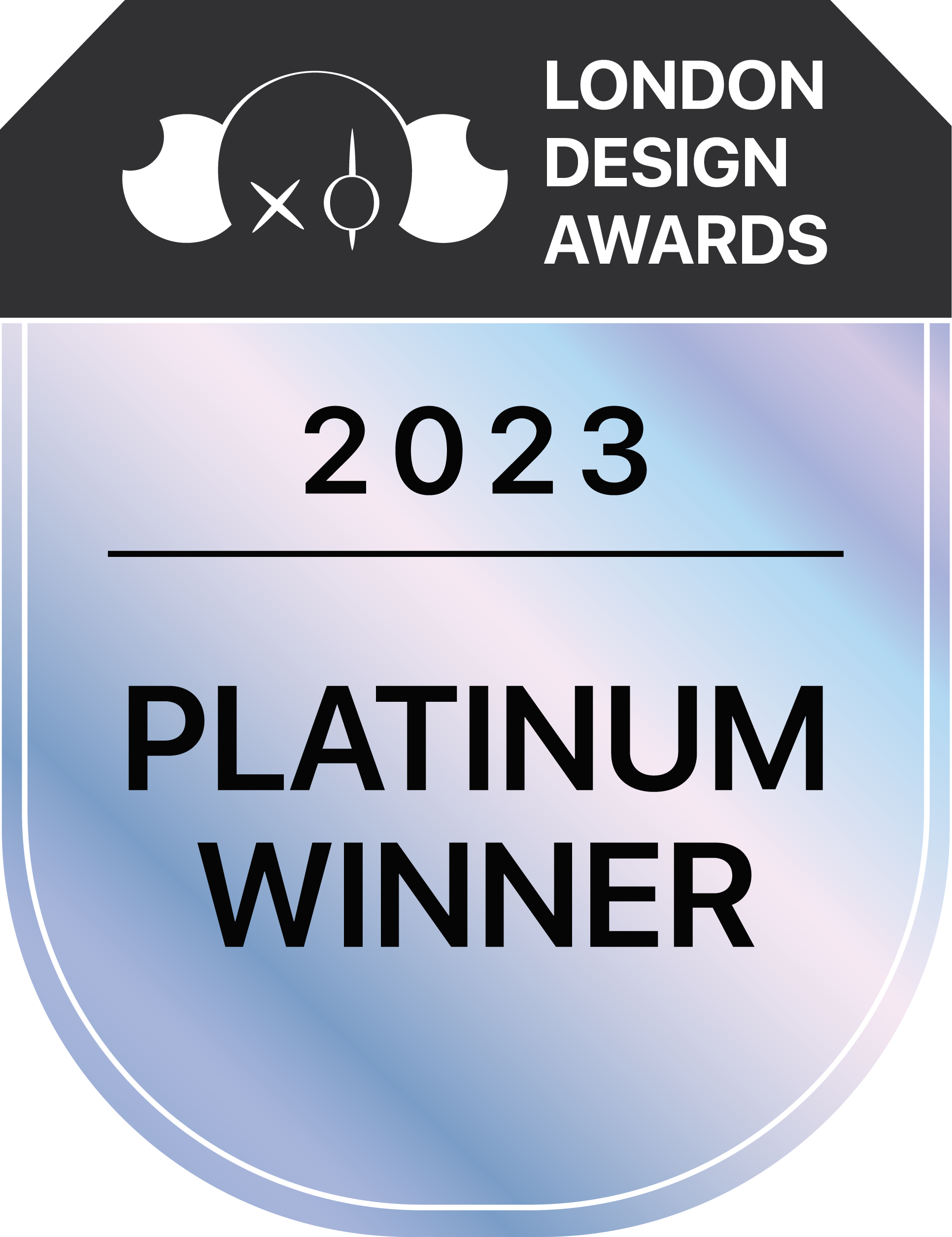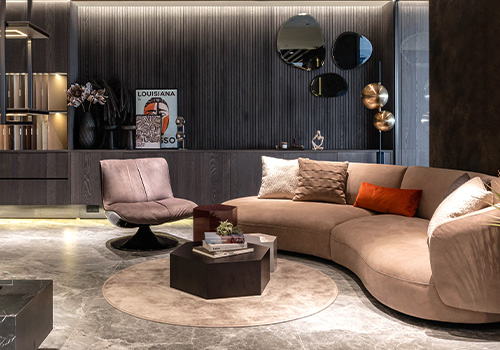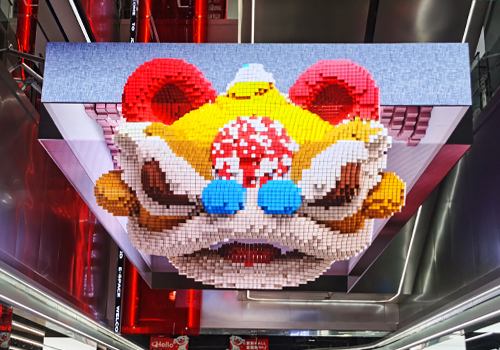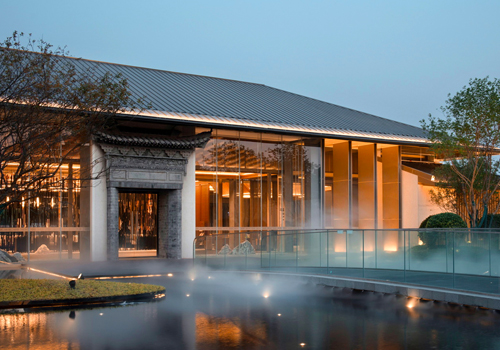
2023
W Melbourne
Entrant Company
Hachem Architecture
Category
Interior Design - Hotels & Resorts
Client's Name
Daisho Development Melbourne
Country / Region
Australia
In basic terms, W Melbourne consists of 294 hotel rooms across 15 levels with five food and beverage venues. In practice, it is a triumph of design where guests are presented with a set of unforgettable experiences unlike anything they’ve encountered before.
Melbourne’s celebrated bluestone laneways, home to hidden bars, galleries, restaurants, workshops and studios, are the inspiration behind the theme adopted for the project, ‘reveal to revel’. The theme plays out in delightful and unexpected ways; the more a guest explores, the more the hotel reveals of itself.
From the moment of arrival, guests are transported through a kaleidoscope of experiences that arouse the five senses. The porte-cochère is dark and moody, lit by a brilliant sculpture that seems to magically transform from the letter ‘W’ to the letter ‘M’ as it is circled. The lobby feels like a classic Melbourne laneway, complete with soaring graffiti-like wall art, instantly providing the hotel with an unmistakable sense of place.
Rooms appropriate Melbourne’s distinctive metal-covered street kiosks as signature wardrobe installations, and walls incorporate a novel pull-back lighting feature. The ground level bar feels like something from Alice in Wonderland as guests take a marvellous journey through a wooden cocoon that appears to be the entrance to a new dimension.
The sparkling gathering space on the top level could be the world’s first wet-deck function area. The central feature of this versatile facility is a showpiece pool, which provides a genuine point of difference for party hosts.
The design solutions at W Melbourne are unconstrained and beyond compare. This is thought-provoking, innovative and intelligent design on a scale that is anomalous for large hotels. Whether or not you’re drawn to the design, the intention is to provoke an emotional response—something Melbourne does inherently well.
The success of Hachem’s interiors at W Melbourne underlines the power of ideas. By affording each realm of the hotel its own distinct personality, Hachem has provided guests with a treat for the senses. A stay at W Melbourne is an experience in every sense of the word, meeting the needs of an increasingly discerning audience that is not easily impressed.
Credits

Entrant Company
Epic Interior Design Ltd
Category
Interior Design - Commercial


Entrant Company
Beijing Jingdong Century Trading Co., Ltd/ Linso Culture & Technology (Shanghai) Co., Ltd
Category
Interior Design - Interior Design / Other__


Entrant Company
HZS
Category
Architectural Design - Hospitality









