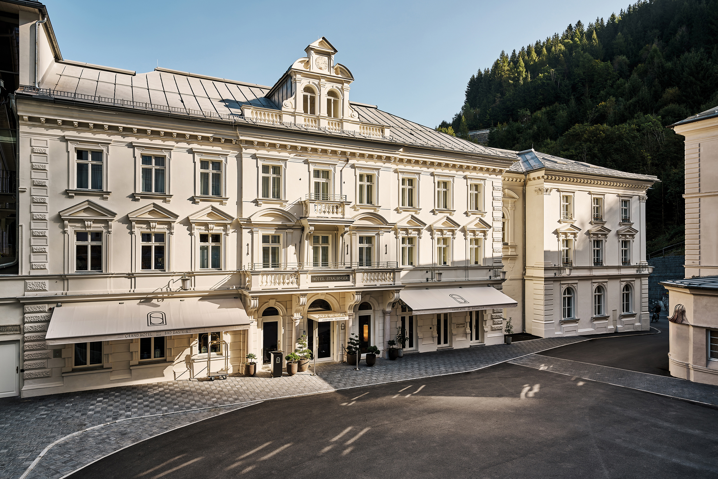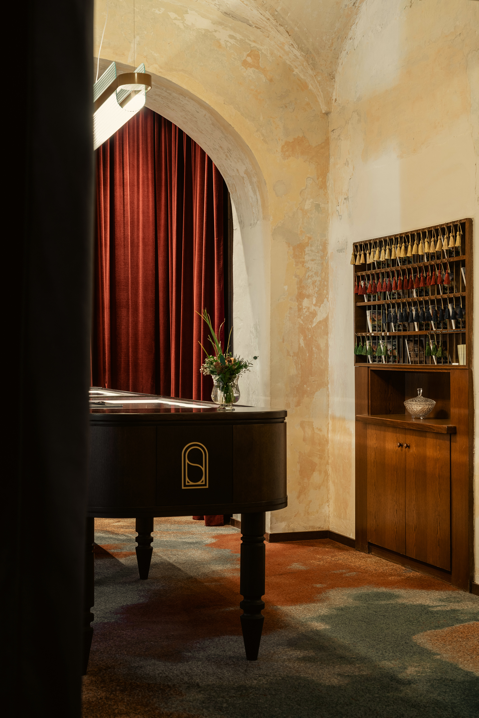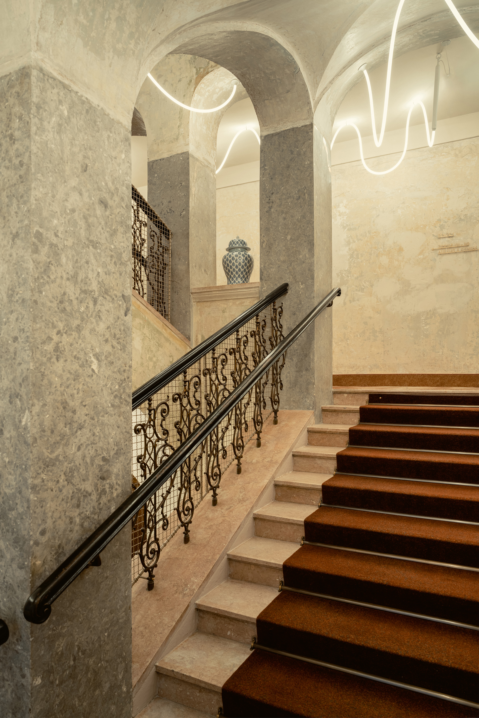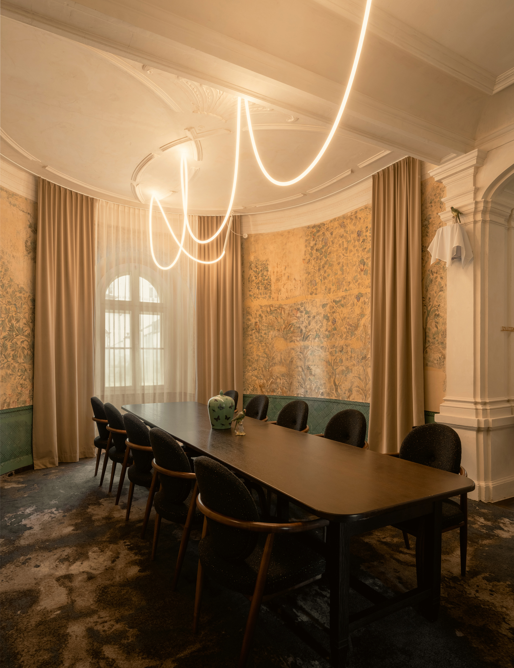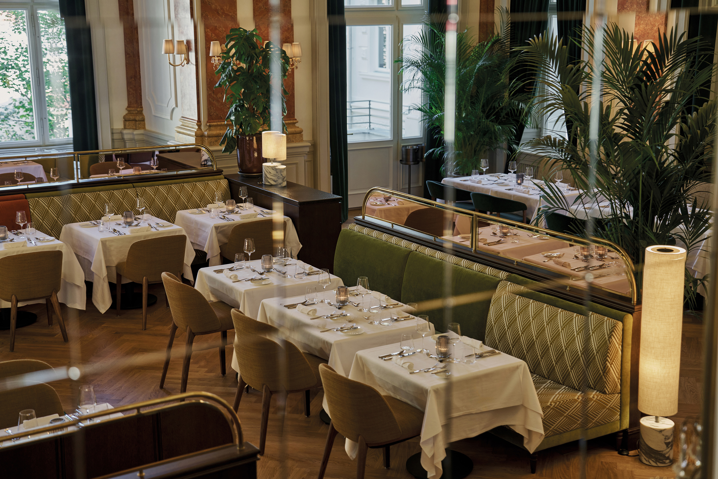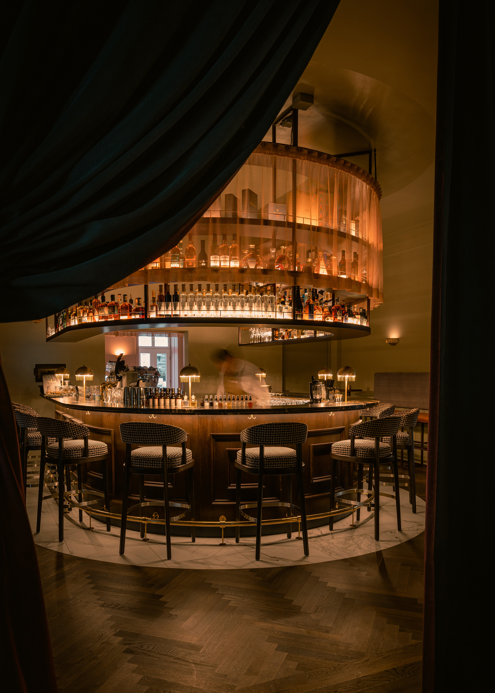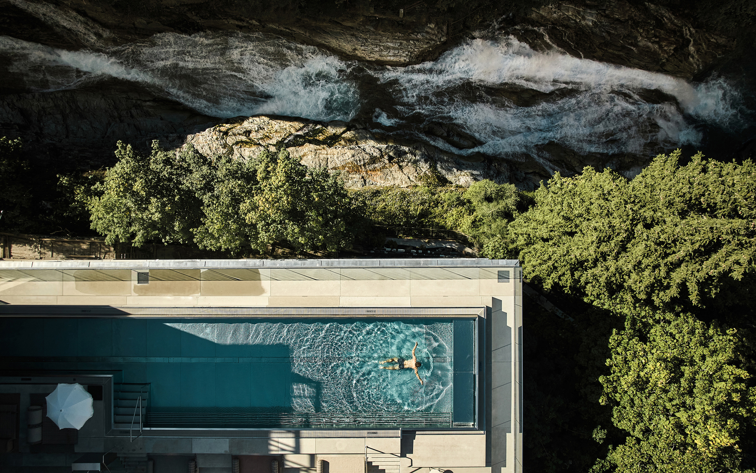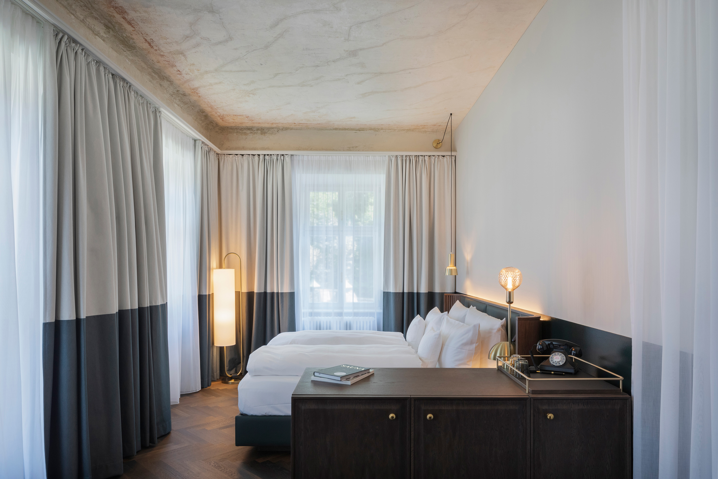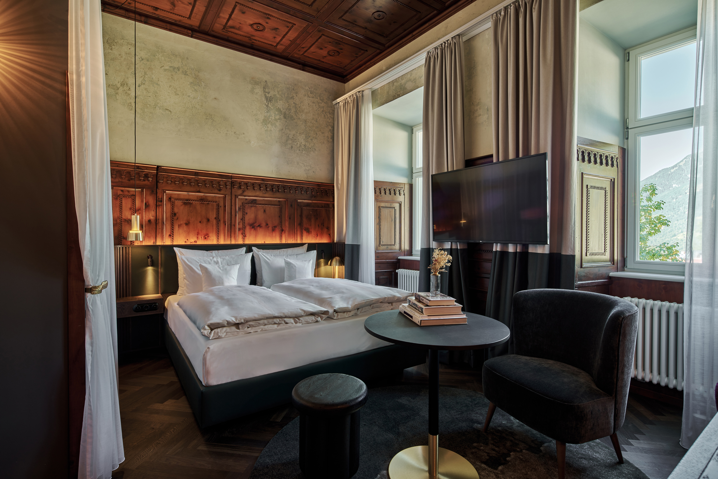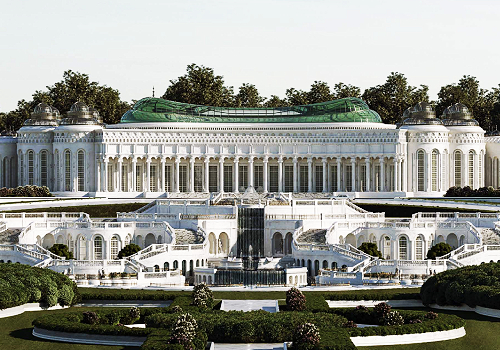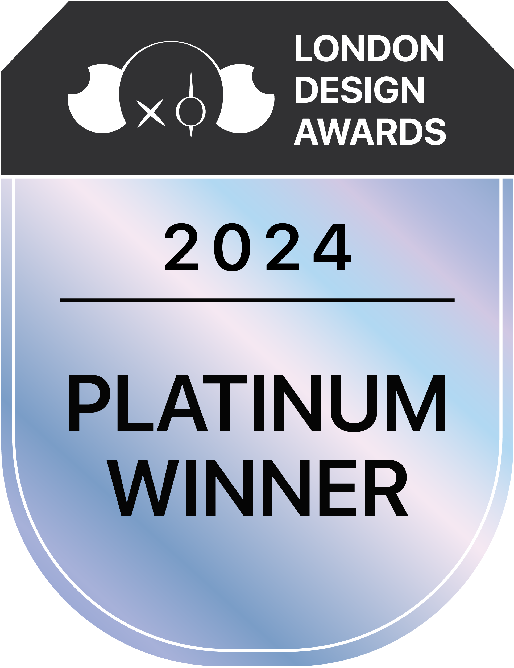
2024
Grand Hotel Straubinger
Entrant Company
BWM Designers & Architects
Category
Interior Design - Historic Restoration
Client's Name
Straubingerplatz Immobilien GmbH
Country / Region
Austria
Working with the layers of the past, so the apt motto for restoring Bad Gastein’s Straubingerplatz with its heritage protected buildings to its former glory. The rehabilitation called for a thoughtful approach; all measures were coordinated with the Federal Monuments Office and the municipality. It was important to the architects to work with – and not against – the remnants and layers of the past; it’s precisely those layers that give old buildings their charm and special appeal and make them so unique.
The new Hotel Straubinger pays homage to the original grand hotel and was born from the facets of its past, boasting understated elegance and poignant grandeur. In the historical reception area guests are immediately captivated by the history of this venerable building, the room cards are handed from a velvet-lined drawer like pieces of jewellery. In line with the principle of “working with the layers of the past”, all areas feature a contrasting mix of old and new.
In the course of restoring the grand hall, gold accents and the original ceiling in the side wings came to light. Historical elements that could not be preserved were given a thoughtful contemporary treatment. The grand hall features modern, fresh colours, refurbished Lobmeyr wall panels and a new chandelier reinforce the French-inspired atmosphere. The heritage-protected solid oak parquet flooring was restored to its original state.
The spa area spans three floors: There is a new pool landscape above the original thermal bath tract, where guests can gaze across Gastein Valley and “swim out into nature” to the sound of the nearby waterfall. The spa’s colour scheme has a maritime feel, with the ceiling above the pool clad with blue tiles. This is complemented by a mix of thermally modified ash wood, exposed concrete, and chrome and wood details.
With regard to the 46 guest rooms, the objective was to preserve the historical fabric, while judiciously complementing it with new elements. The patina on the walls, the surviving doors and other original artefacts are priceless vestiges of the old hotel.
Credits
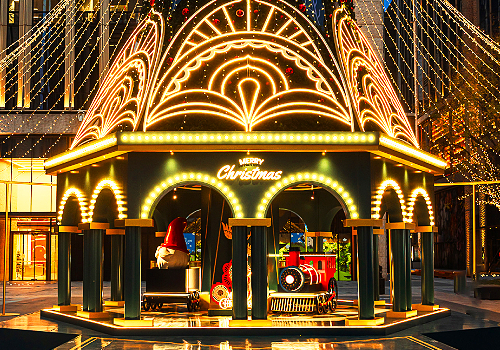
Entrant Company
UPLAN DESIGN
Category
Interior Design - Installation

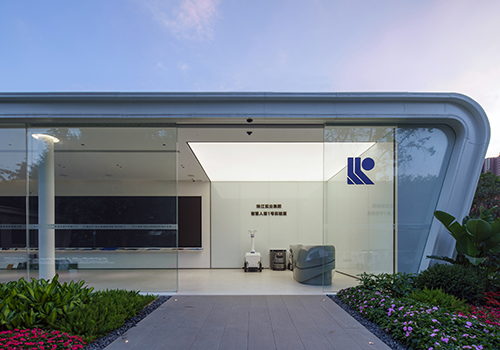
Entrant Company
PEARL RIVER PROPERTY&PEARL RIVER DECORATION
Category
Interior Design - Mix Use Building: Residential & Commercial

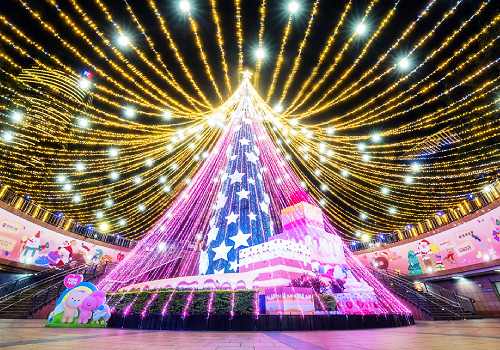
Entrant Company
New Taipei City Government
Category
Architectural Design - Lighting

