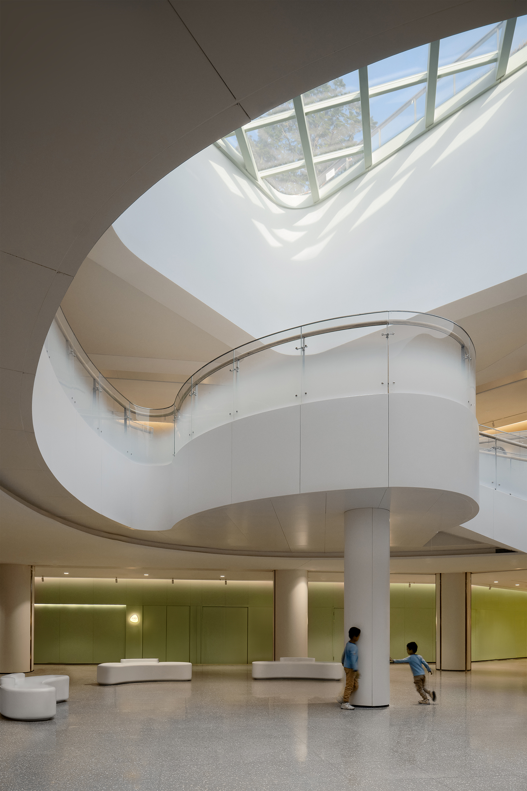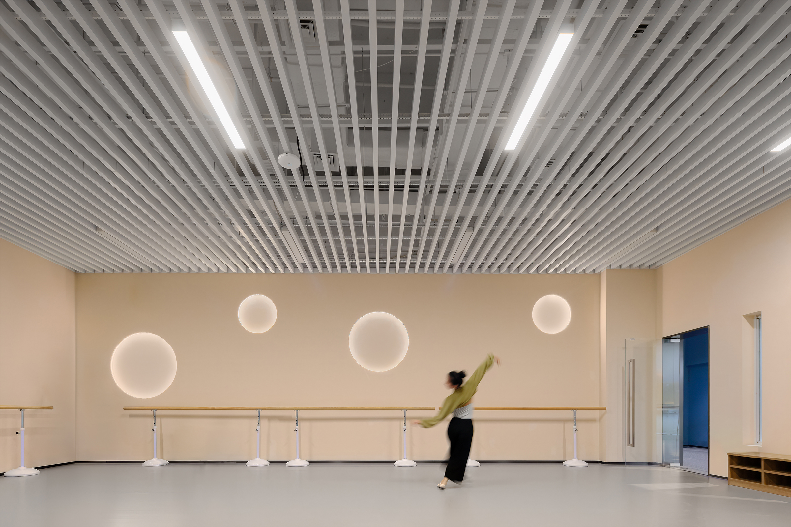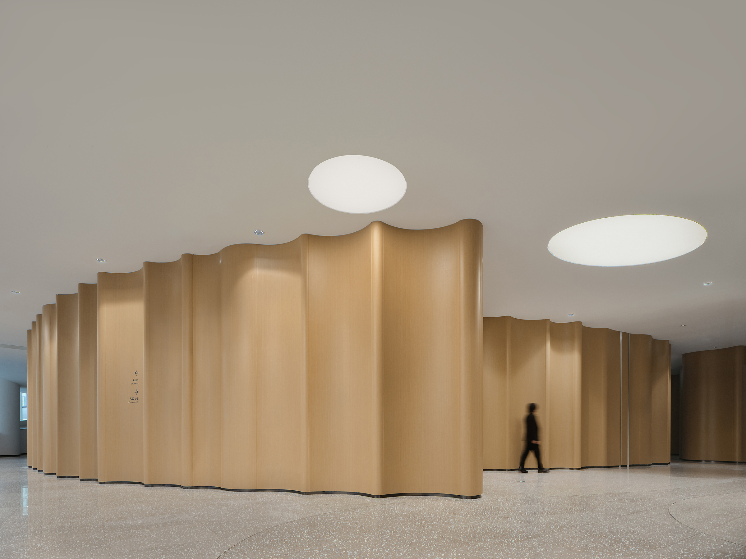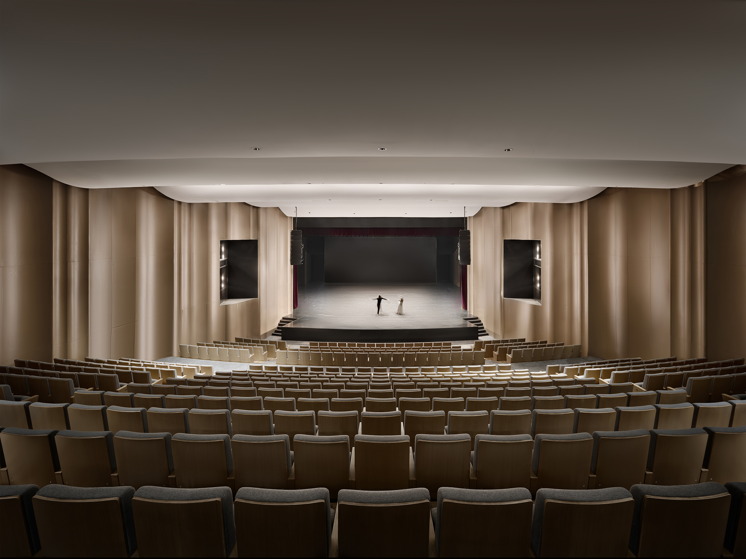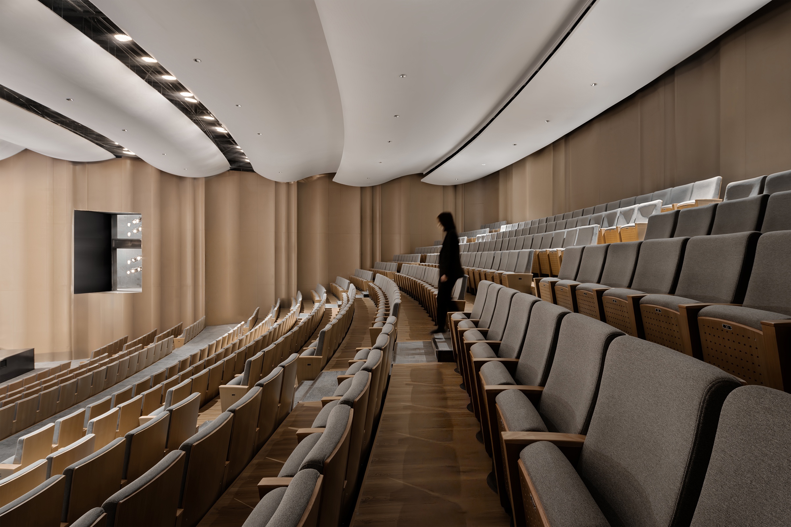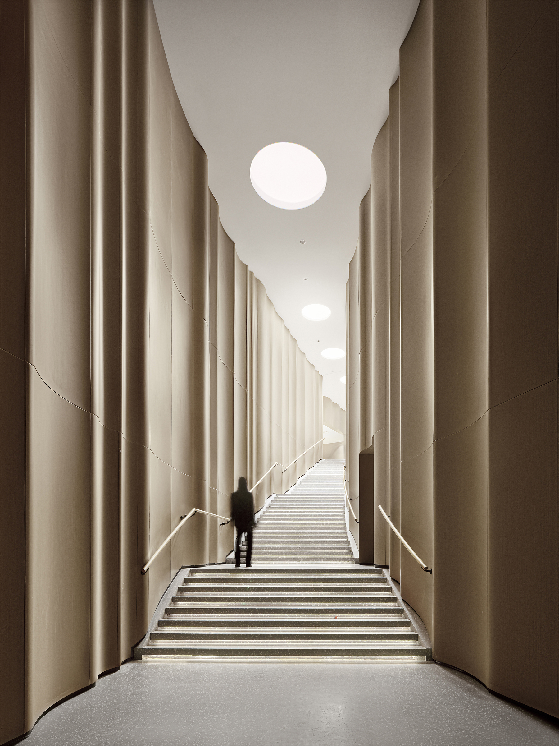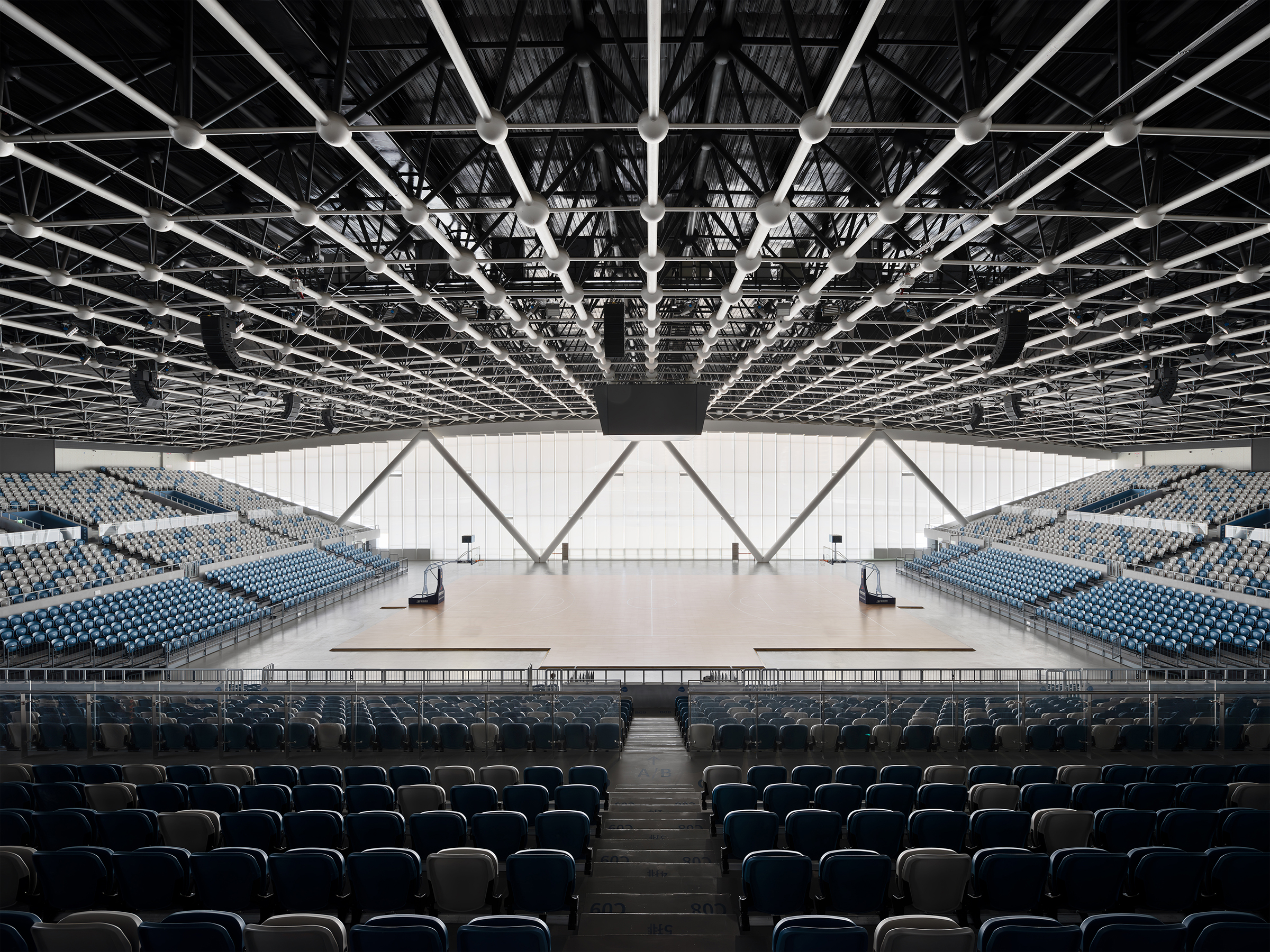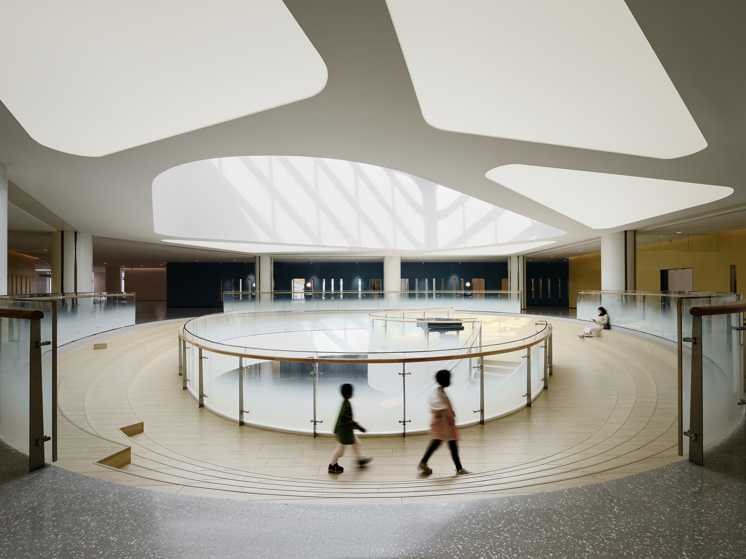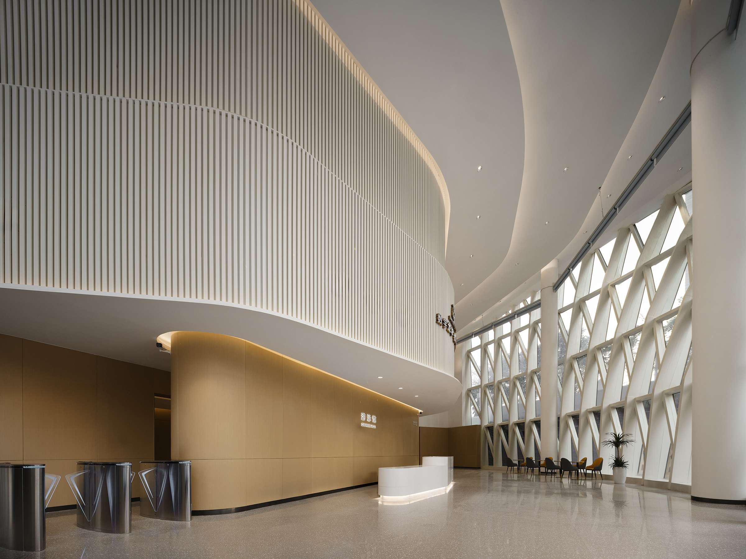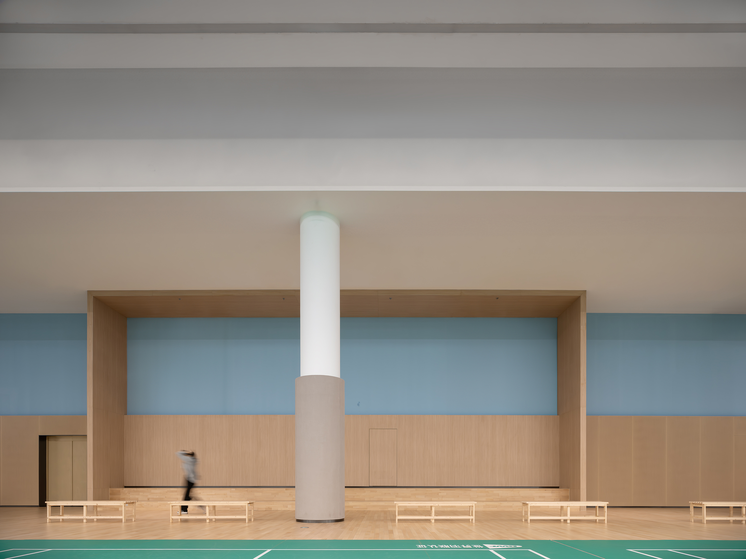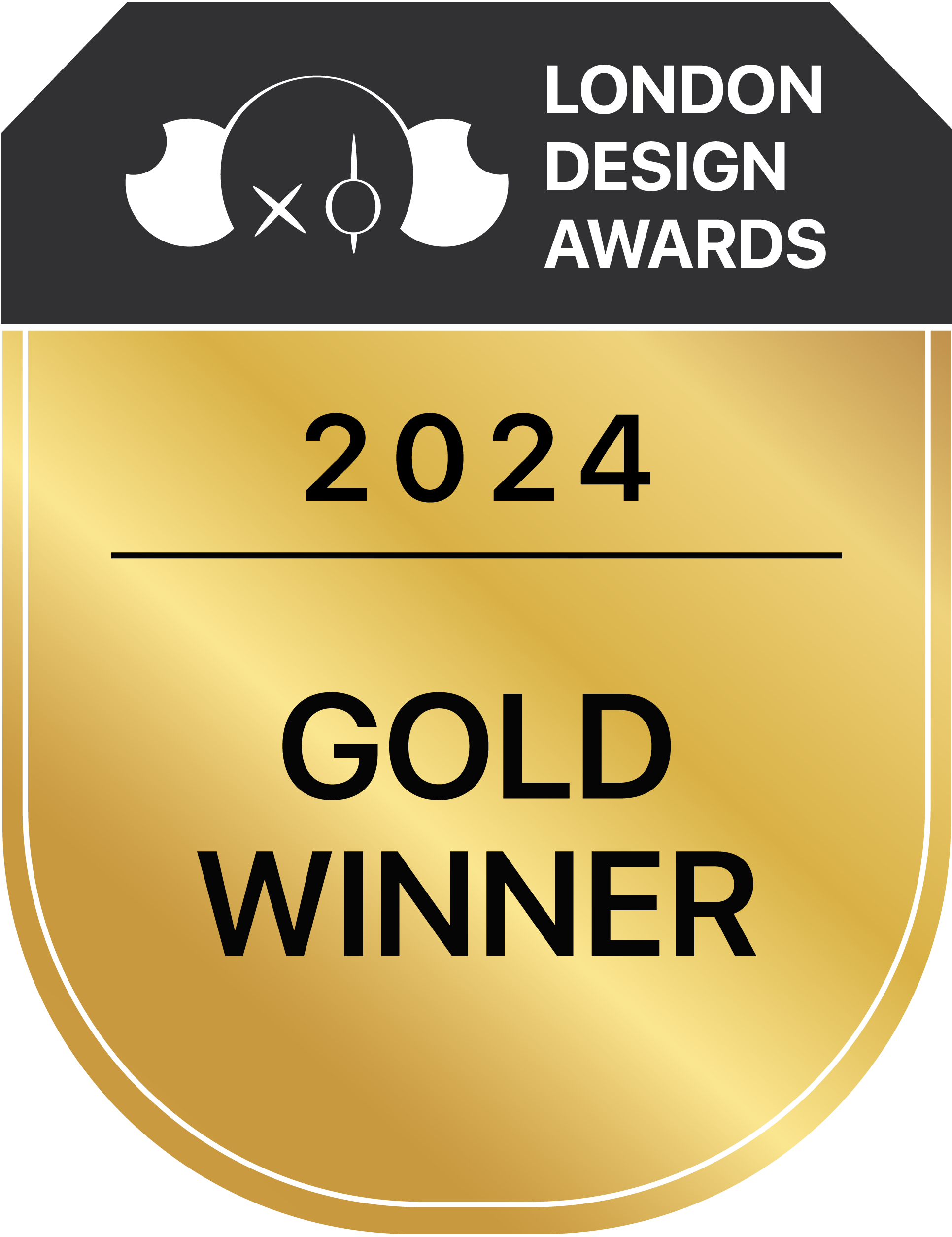
2024
Longhua Cultural Sports Center
Entrant Company
J+WORKS
Category
Interior Design - Civic / Public
Client's Name
Shenzhen Longhua District Cultural and Sports Development Center
Country / Region
China
In the process of interior creation, the design team adheres to an integrated concept of architecture, landscape, and interior, coordinating the layout from the outside in. In the meantime, the designers draw inspiration from nature, blurring boundaries and focusing on creating a sense of place within the space.
Following this approach, the interior of the sports complex extensively incorporates curves of various degrees, with staircases spiraling back along the direction of light, resembling vibrant plants reaching and branching upwards. As sunlight cascades down the walls, a quiet infusion of natural vitality permeates the indoor environment.
The sports complex includes a gymnasium, swimming pool, stadium, outdoor sports fields, and commercial spaces. The designers' strokes and lines closely align with the comprehensive functionality, while artistic lighting installations resemble ascending bubbles and glittering stars, reflecting between the various facades of the dance studios. The soft lines echo the dancing figures, endowing the space with dynamic rhythm and an ethereal atmosphere.
The designers interpret the charm of sports through the blending and contrast of the rigid and the flexible.
Beyond capturing the artistic beauty of sports through design language, environmental friendliness, comfort, and compliance with national standards for facilities and materials are also essential, non-negotiable requirements in venue design. The professionalism of the sports fields and their capacity to host events of varying scales and levels are closely intertwined. The designers have selected materials based on professional sports standards, taking into account various data such as strength coefficients to ensure that the sports complex can accommodate daily activities of residents and also excel during professional events.
In the construction of the overall plan, the designers strive to break away from traditional categorical design approaches to "culture, sports and education." They reject the rigid concept of isolated functional areas and instead treat the building as a life form with diverse personalities and complex emotions. Throughout the design process, they continuously explore the various transformations of the "Theater Academy" prototype, revealing the intrinsic and supreme function of “architecture” as a vessel for cultural, sports, and educational activities.
Credits
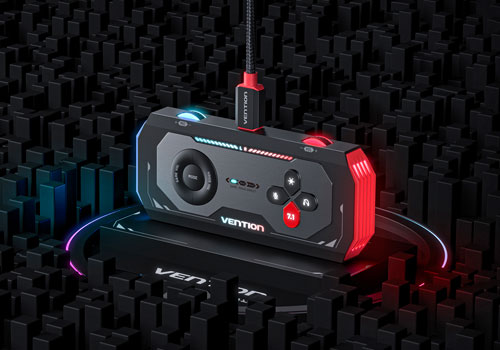
Entrant Company
Zhejiang Vention Electronics Technology Group Co., LTD
Category
Product Design - Digital & Electronic Devices

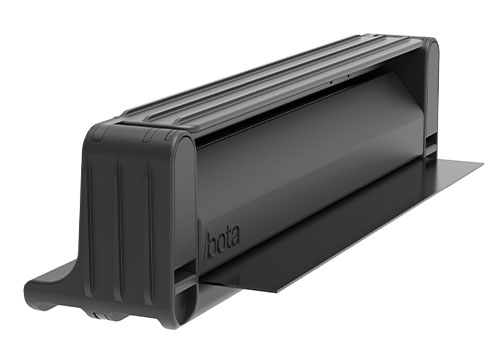
Entrant Company
BOTA, Inc.
Category
Product Design - Windows, Doors


Entrant Company
DBN (Shanghai) Lighter Co.,Ltd
Category
Product Design - Hobby & Leisure

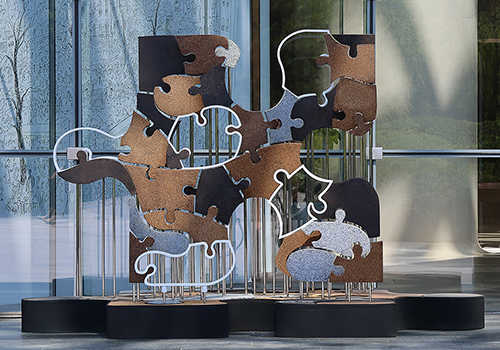
Entrant Company
Beijing Wangjianxi Culture and Technology Co., Ltd.
Category
Architectural Design - Sustainable Living / Green

