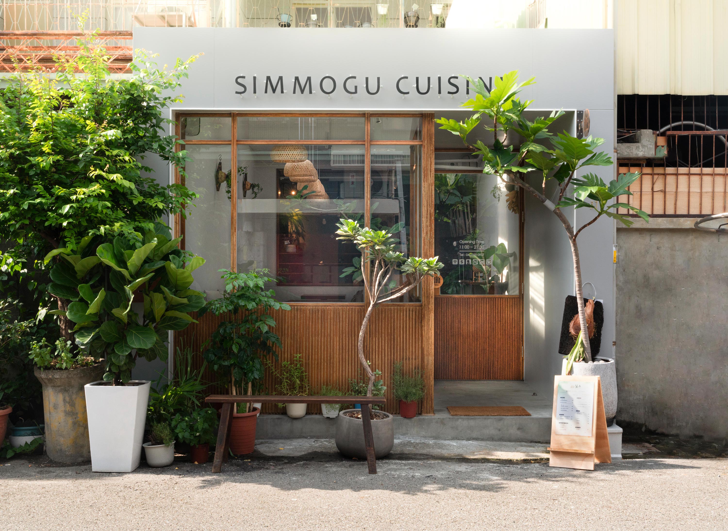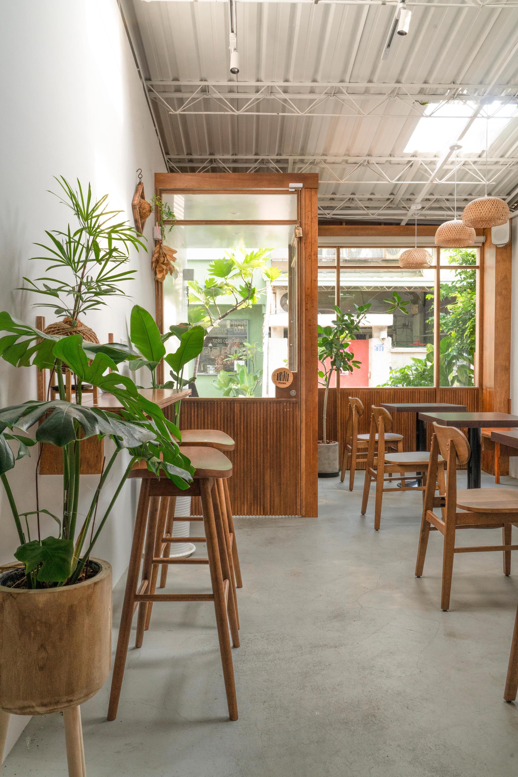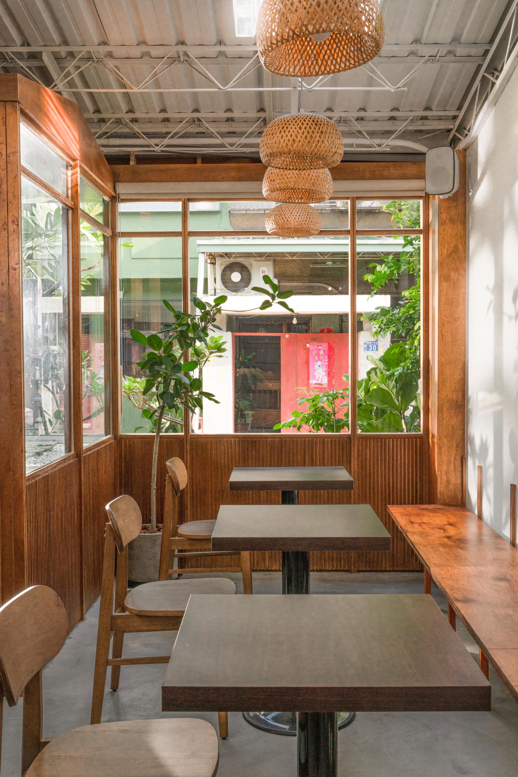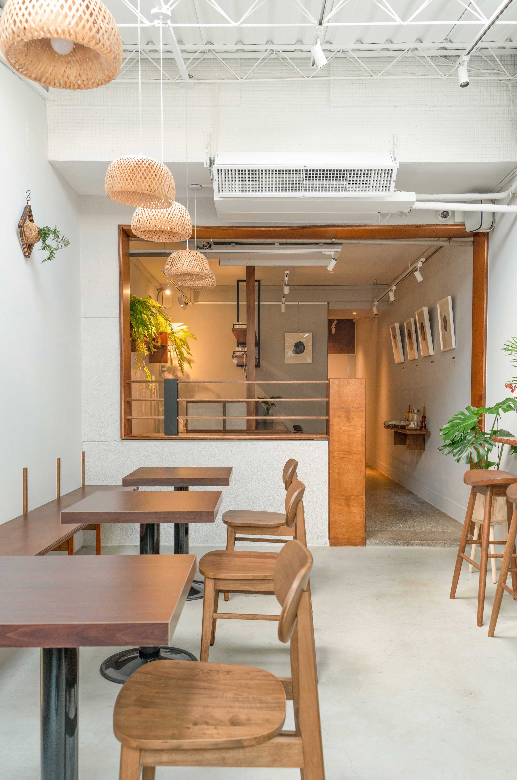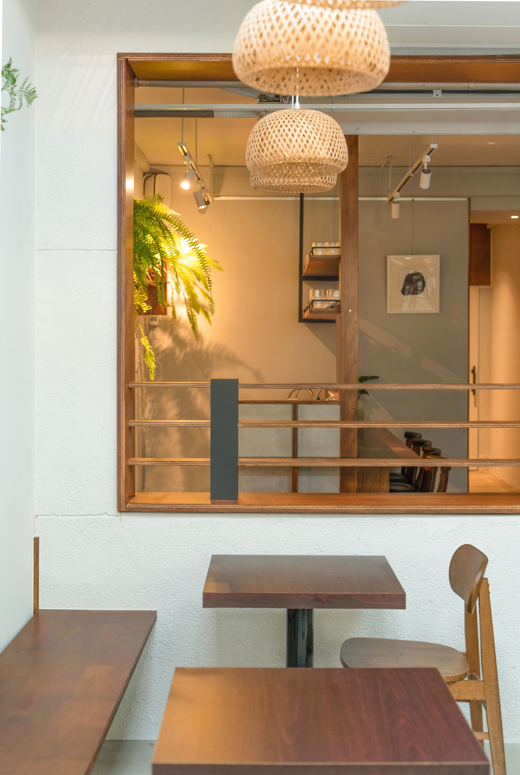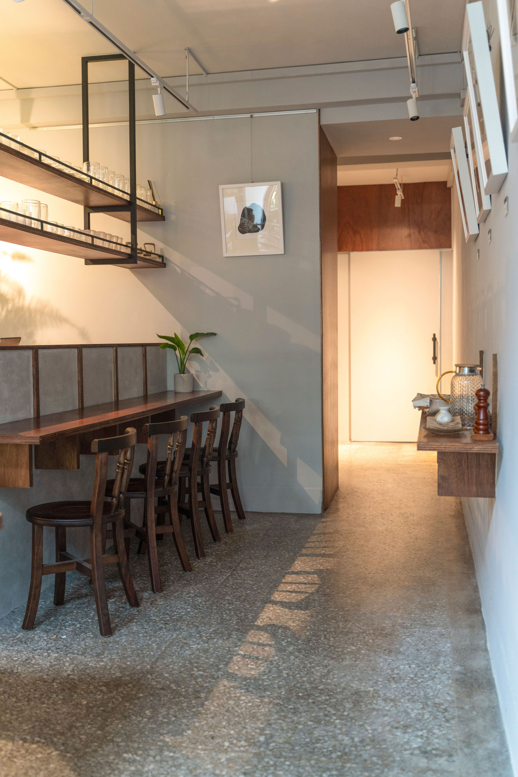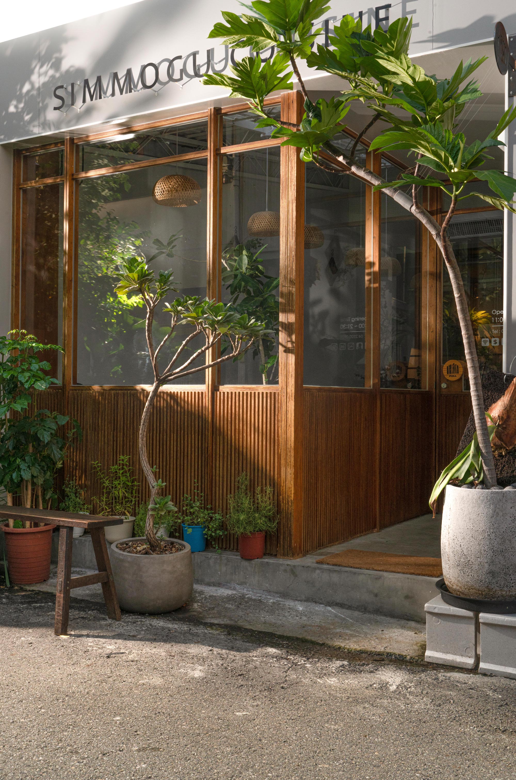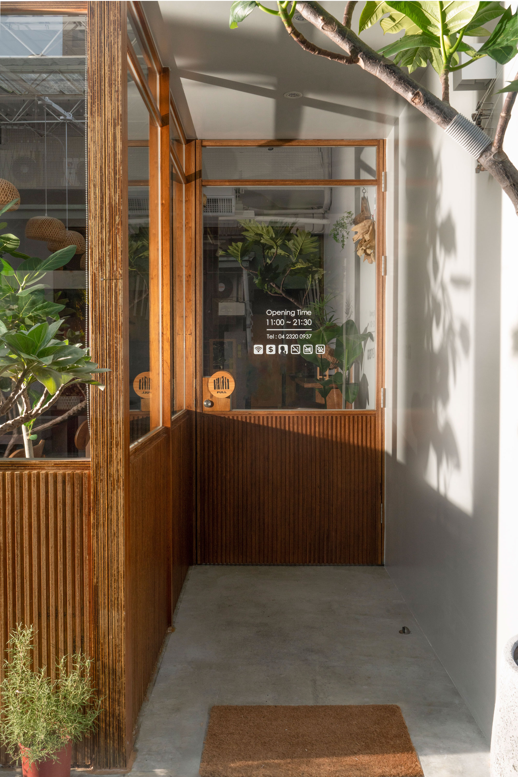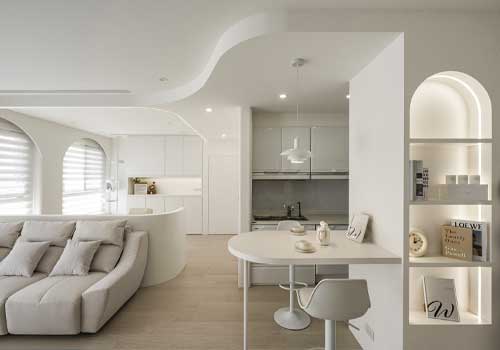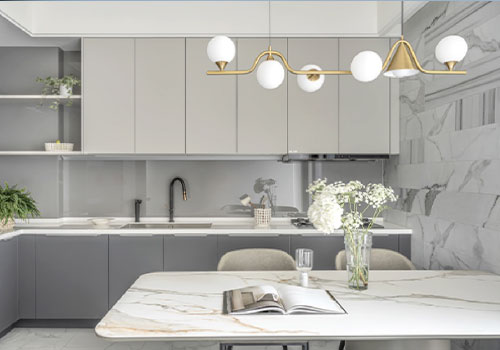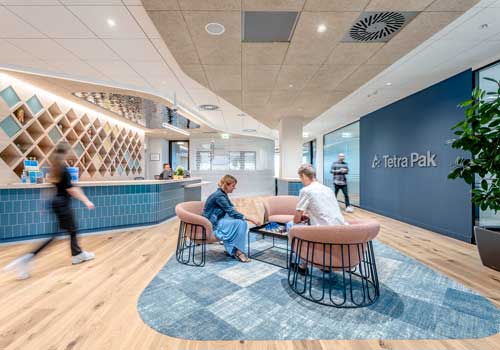
2024
Simmogu Cuisine
Entrant Company
Rens Design
Category
Interior Design - Restaurants & Bars
Client's Name
Simmogu Cuisine
Country / Region
Taiwan
The single-story 60㎡ old house features a narrow residential layout and is enveloped in corrugated iron. It is transformed with minimal renovation. The entire house retains its terrazzo flooring, making good use of the space under the stairs for storage, and improving the corrugated iron to create changes in light and shadow. Precise budget control reduces expenses for the start-up business. The recessed entrance is made as a buffer zone, reducing the pressure from the street. The simple wooden texture and glass facade, along with green plants, highlight vitality, injecting energy into the community.
The restaurant, located in a residential alley, cares about maintaining neighborhood tranquility while showcasing the brand's unique style. The facade is constituted by wooden lattice resembling branches and greenery, conveying a forest imagery. Large glass windows and roof openings bring in sunlight to address the darkness at the rear of the long house layout. The transparent space and the vibrant greenness of the tropical forest create a warm and inviting visuality, increasing the customers’ desire to enter.
Simmogu Cuisine wishes urban travelers feel they're sitting on a fallen log by the stream, bathing in light and enjoying delicious food. Sensible design inspired by the jungle ensures that aesthetics is closely linked to the tropical forest. Staining treated wood represents the rugged texture of tropical trees, and green plants and shadows deepen the foresty atmosphere. Cement floor seamlessly continues the original terrazzo floor, blending local and tropical elements.
To ensure that the kitchen and entrance are aligned on the circulation and considering the position of the main entrance, the right side is designated as the main passage extending all the way to the kitchen at the back, while the left side is for dining, reducing interference during meal serving and goods delivery. To meet diverse dining needs, the upper half of the central wall is removed, and a partition is used as a flexible divider, separating the bar from the dining area, allowing guests to dine with privacy and peace. The low wall in the middle can also accommodate seating, maximizing the efficiency of space use.
Credits
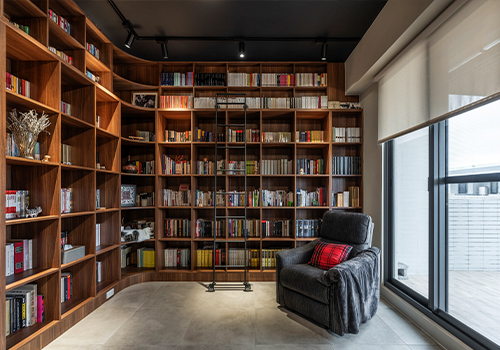
Entrant Company
DHouse Interior Design Co.,Ltd.
Category
Interior Design - Residential

