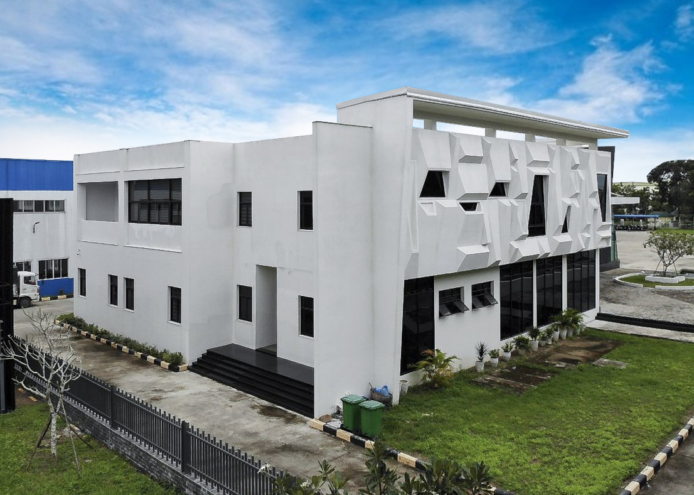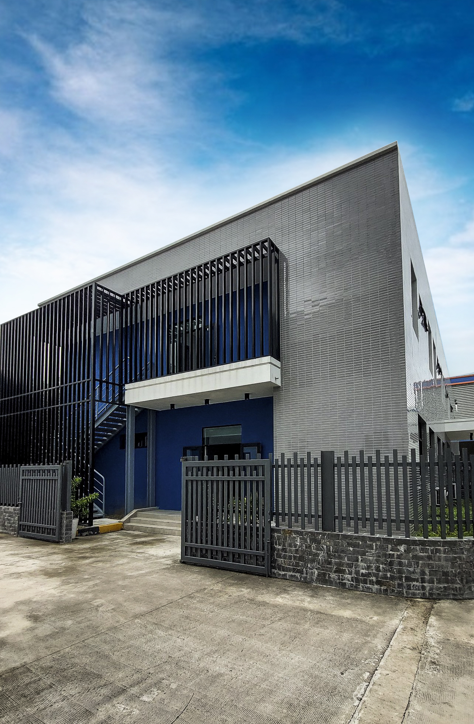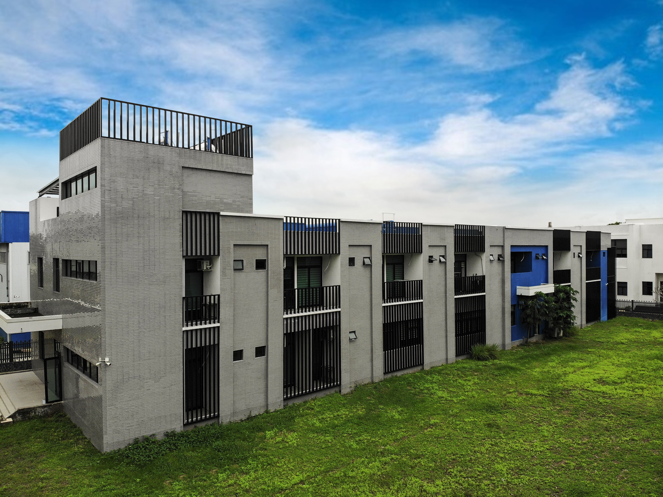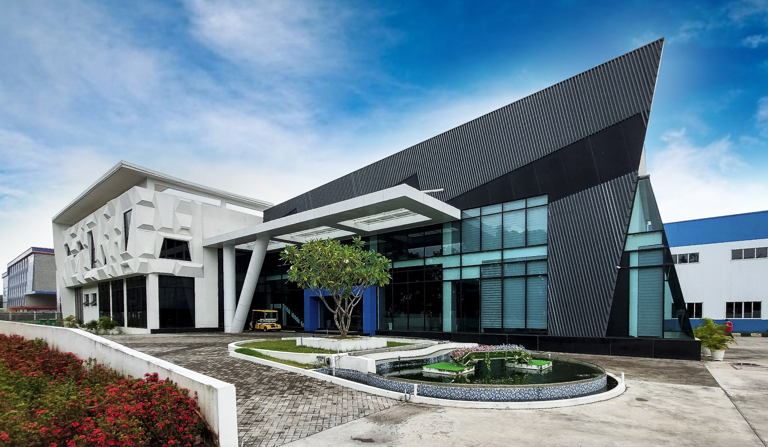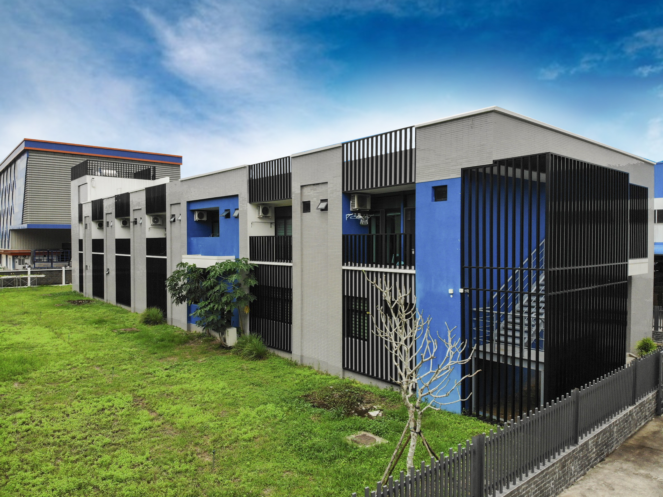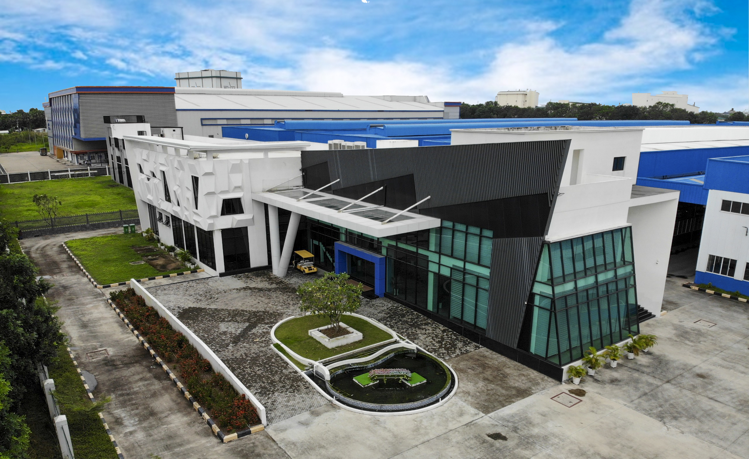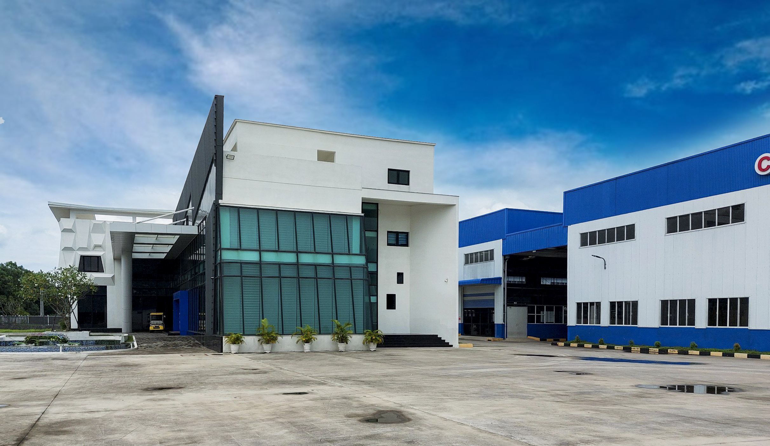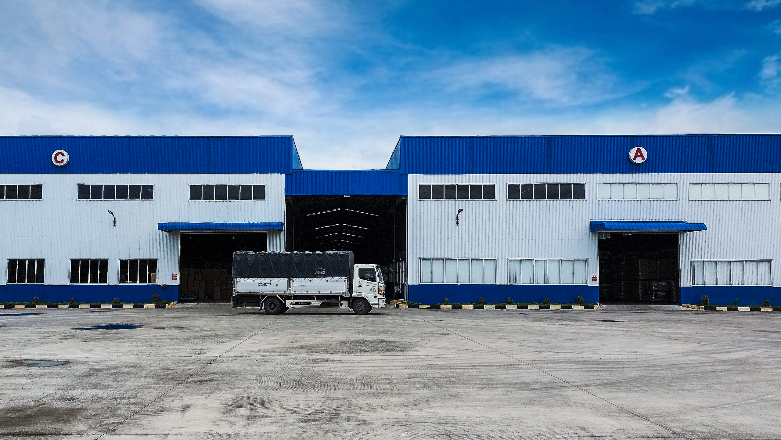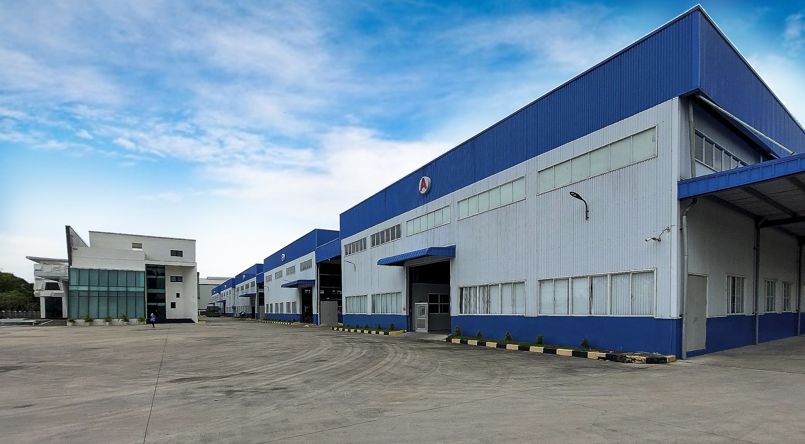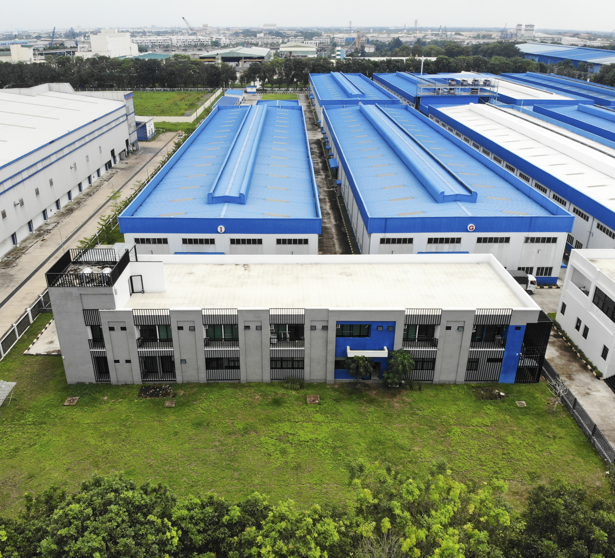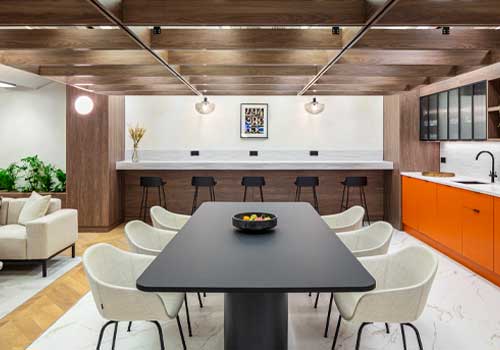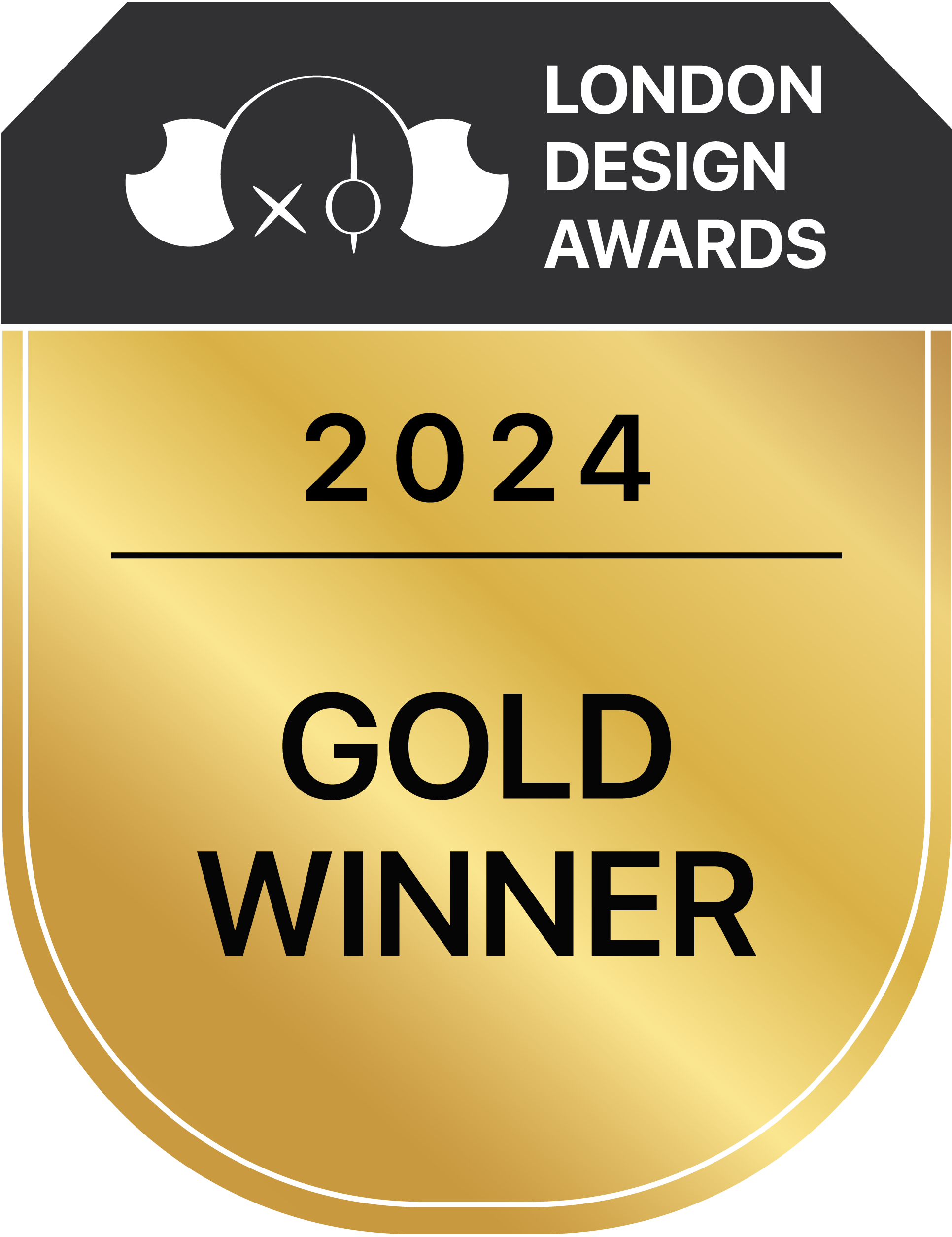
2024
The Power of Solid Rock
Entrant Company
TJ Design
Category
Architectural Design - Mix Use Architectural Designs
Client's Name
Archieve Apex International Co.,Ltd
Country / Region
Taiwan
The objective of this project is to plan and design a shoe manufacturing factory that is not only functional but also provides a high-quality, comfortable, and humane working environment for the employees. The factory will consist of an office, dormitory, and factory space, all designed in accordance with the core values of the shoe manufacturing industry, namely "strict control, excellence, environmental sustainability, and social friendliness". The owner's corporate philosophy will form the basis of the planning process, ensuring that the design reflects the enterprise's values and environmental sustainability goals. The spatial environment will be designed to positively impact the employees' physical and mental well-being, thus enhancing their productivity and job satisfaction. In this way, the project aims to promote a harmonious coexistence between the enterprise, society, and the environment, ensuring that the factory's operation does not negatively impact the environment or the local community. The result will be a factory that meets the functional requirements and promotes corporate responsibility, commercial value, and environmental preservation.
The building's exterior design reflects the company's "foamed soles" product line. Inside, the color scheme is based on the corporate color "blue," and the primary style is a simple industrial style that is currently popular. This design approach successfully showcases the company's product elements, core spirit, and fashionable taste. To ensure a comfortable and cool environment inside the factory, the design team introduced negative pressure ventilation. This system utilizes exhaust fans and extractors to discharge indoor humidity, heat, and pollutants outside the factory and maintain indoor air quality. Compared with ordinary factories, the negative pressure ventilation system can lower the factory temperature by 5-10 degrees. This project has been tested and proved to effectively improve the working environment and reduce the labor intensity of workers, ultimately enhancing work efficiency.
As stepping into the lobby, one will be greeted by the grandeur of high ceilings and the sleek linear design immediately catch your eye, creating an elegant and inviting atmosphere. The open layout of office space is designed to expand the area, encouraging interaction among colleagues, thus fostering an environment that stimulates creativity and innovation.
Credits
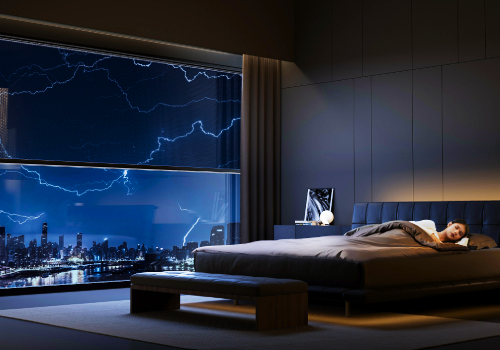
Entrant Company
Shenzhen HOPO Window Control Technology, Co., Ltd.
Category
Product Design - Home Furniture / Decoration

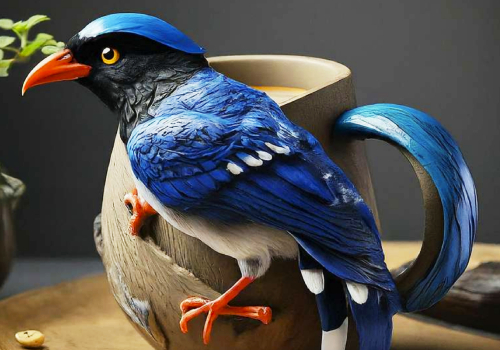
Entrant Company
99mit Fu-Tai-International
Category
Product Design - Unexpected Design

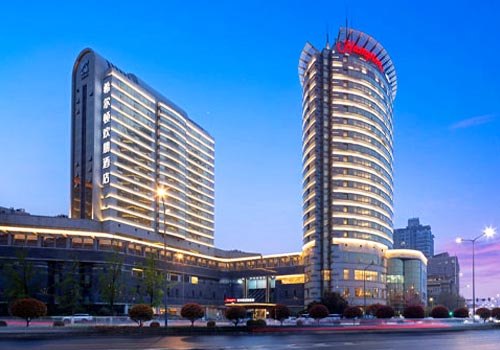
Entrant Company
Zhengzhou Baiwang Decoration Design Engineering Co., Ltd.
Category
Architectural Design - Hotels & Resorts

