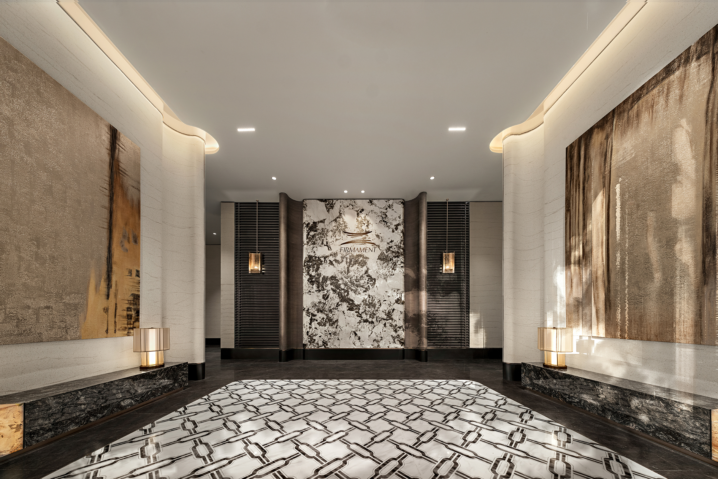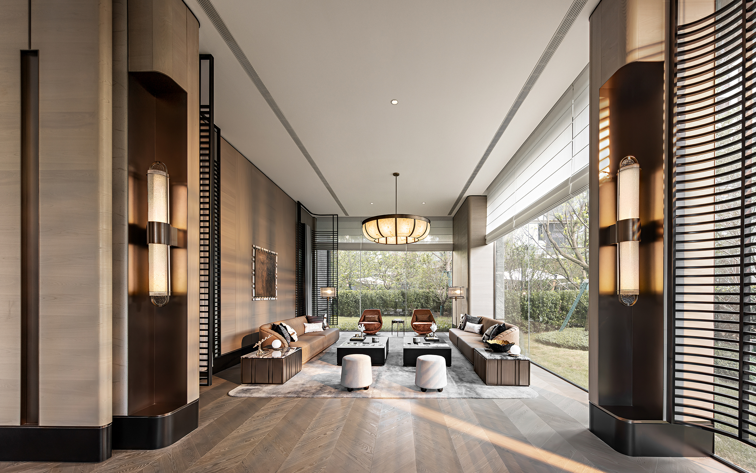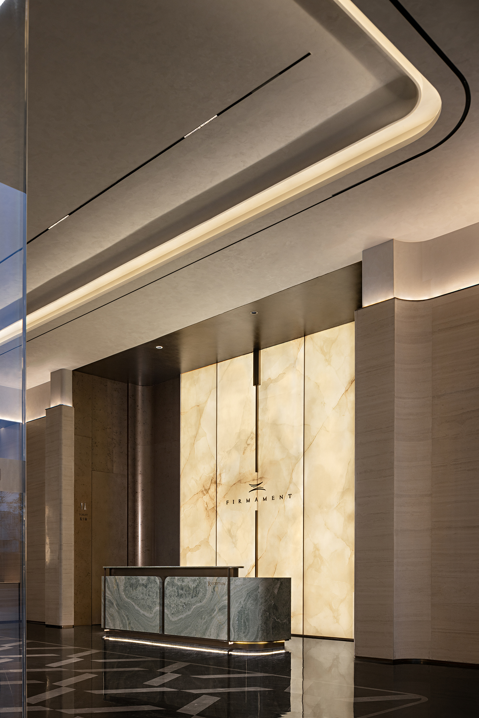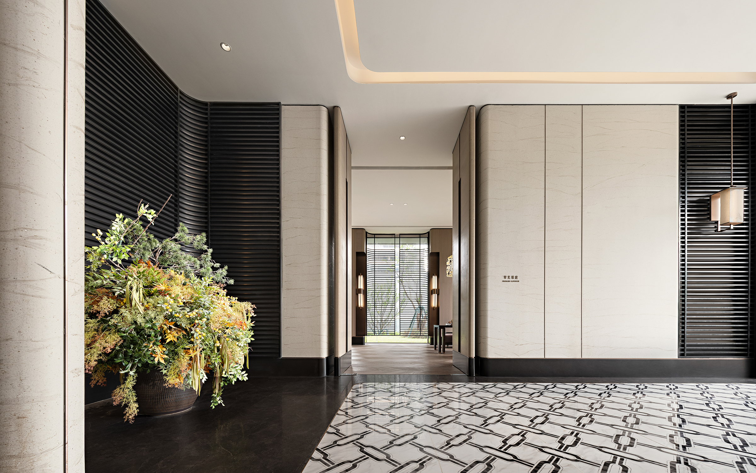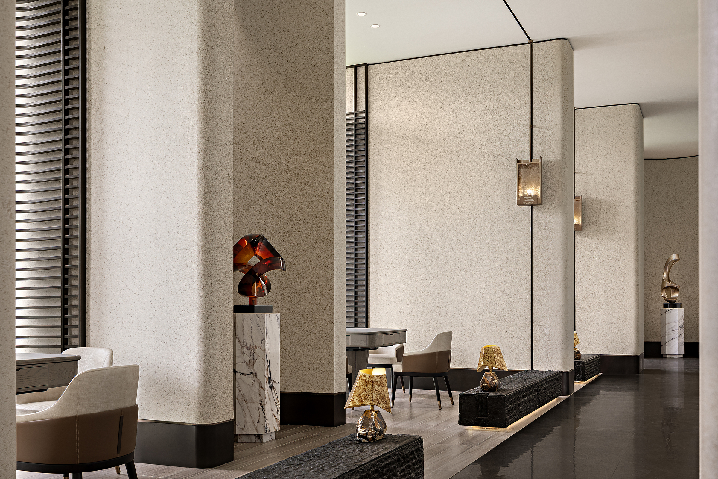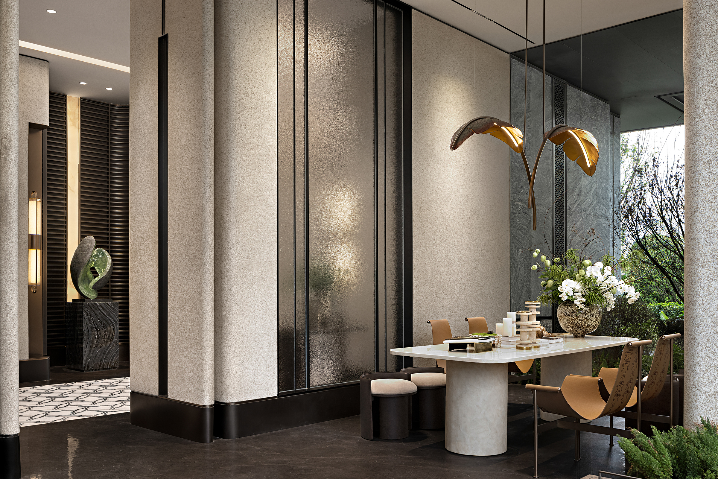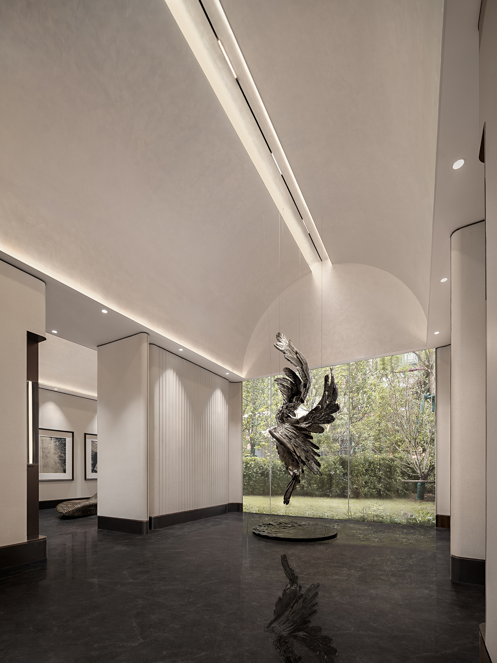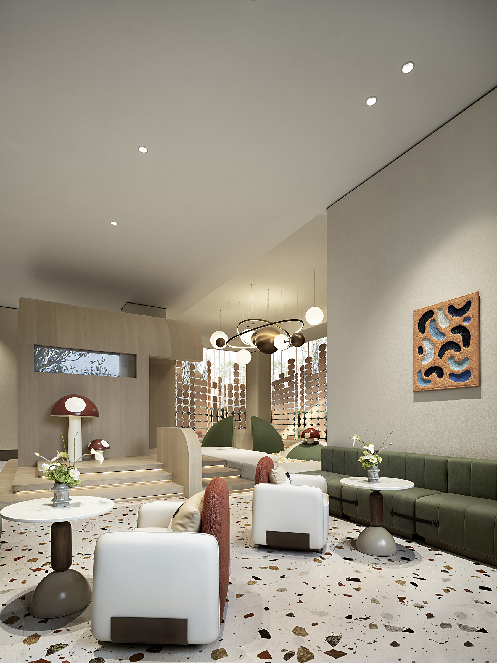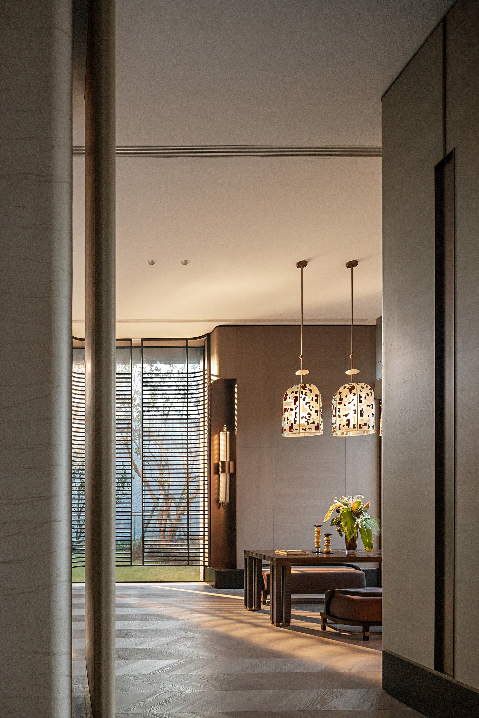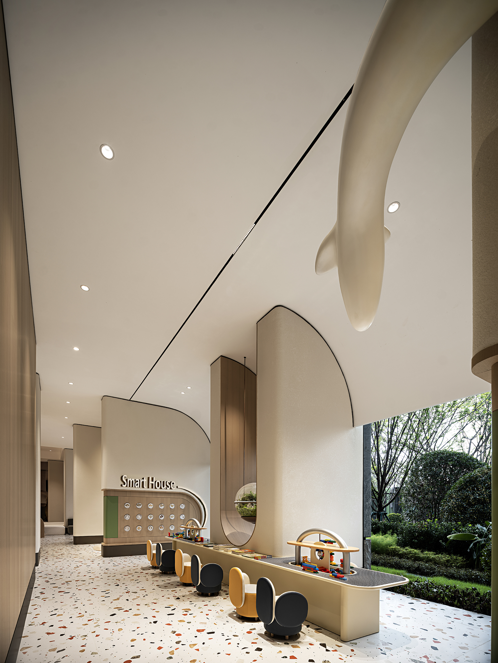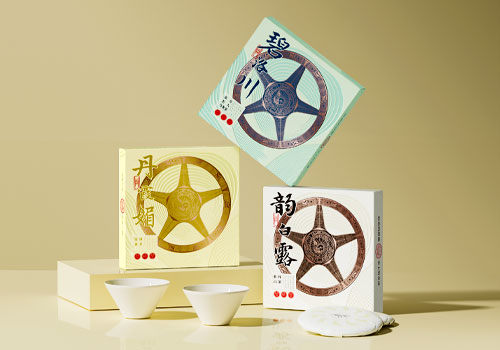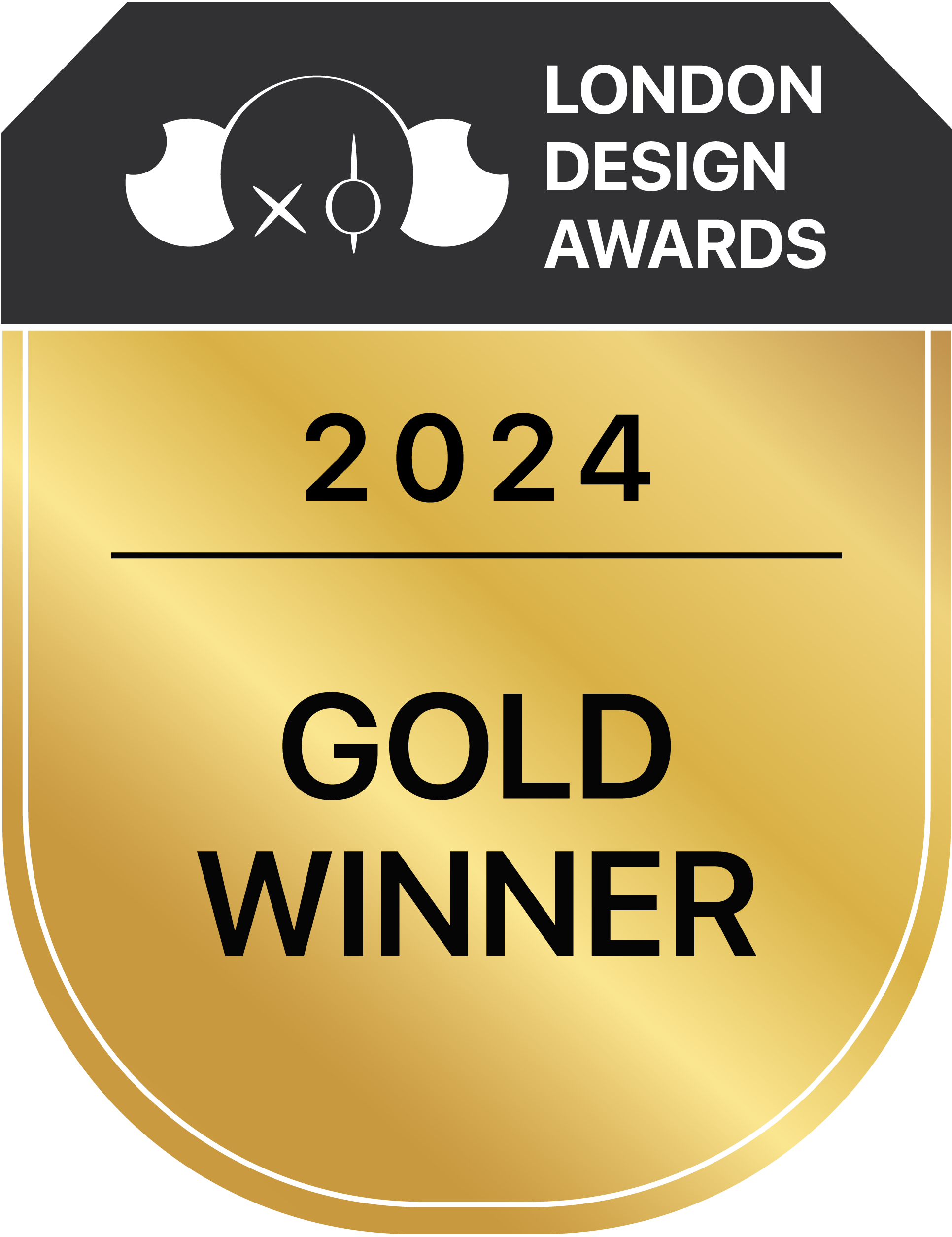
2024
TIMES PARK FIRMAMENT
Entrant Company
Matrix Design
Category
Interior Design - Commercial
Client's Name
CHINA MERCHANTS SHEKOU HOLDINGS
Country / Region
China
In today's fast-paced urban life, residents often face significant pressure and isolation, making the transformation of community spaces essential. Traditional elevated floor designs typically serve a single function and fail to address the needs of diverse age groups and various activities. Located in a prime area of Chengdu, this project seeks to redefine community public spaces by creating multifunctional, aesthetically rich venues that cater to the diverse and intergenerational needs of residents. Bringing the "vacation" experience into urban living, this space integrates natural elements, art, sports, and leisure to create a soothing atmosphere, allowing residents to enjoy a high-quality living environment just steps from their door. The ten elevated floors are designed to meet the needs of various age groups, creating living spaces that cater to the entire life cycle, from children to seniors. By introducing natural elements such as light, shadow, greenery, and water features, along with community cultural activities, this design enhances the therapeutic and cultural value of the space. Each of the ten elevated floors is dedicated to a specific functional theme: Second Living Room, Art Gallery, Ball Sports, Health & Wellness, Stretching & Shaping, Healing Box, Coffee & Book Bar, Floral Aesthetics, Children's Entertainment Center, and Mahjong Room. These spaces address diverse needs, striking a balance between social interaction, privacy, and functionality, creating a highly flexible community modular system. Priority is given to paints, adhesives, and renewable materials with low Volatile Organic Compounds (VOCs), such as bamboo and recycled wood, reducing indoor air pollution and ensuring materials are sourced from sustainably managed forests. Paint finishes account for 90% of the overall space. Certain decorative and structural materials are designed for recyclability, helping to minimize construction waste. The entire space is equipped with an LED lighting system, reducing energy consumption, while a smart lighting control system optimizes lighting usage. By optimizing the building layout and window design, natural light is maximized, reducing the need for artificial lighting. Improved airflow further reduces the reliance on air conditioning. The total window-to-wall ratio for the 2,700㎡ elevated floors is kept at just 20%.
Credits
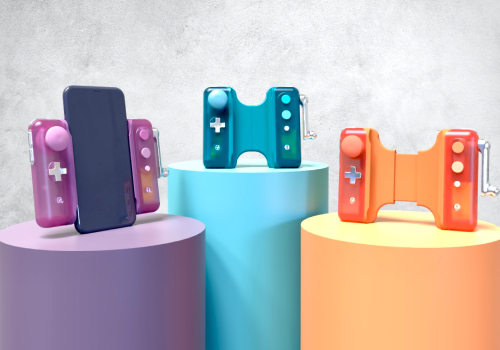
Entrant Company
Amandine Mondion
Category
Product Design - Digital & Electronic Devices

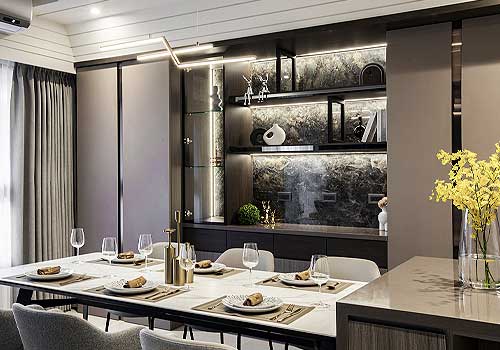
Entrant Company
Sin Yang Interior Design
Category
Interior Design - Residential

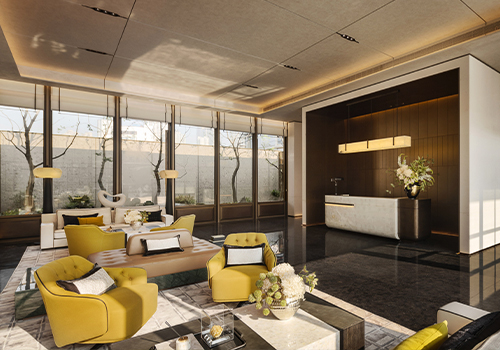
Entrant Company
PREMIER JADE DESIGN
Category
Interior Design - Commercial

