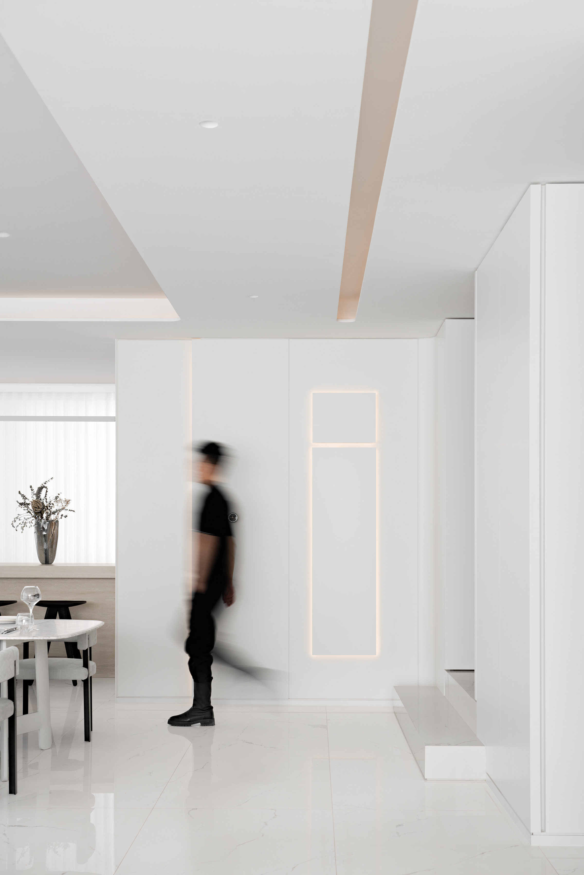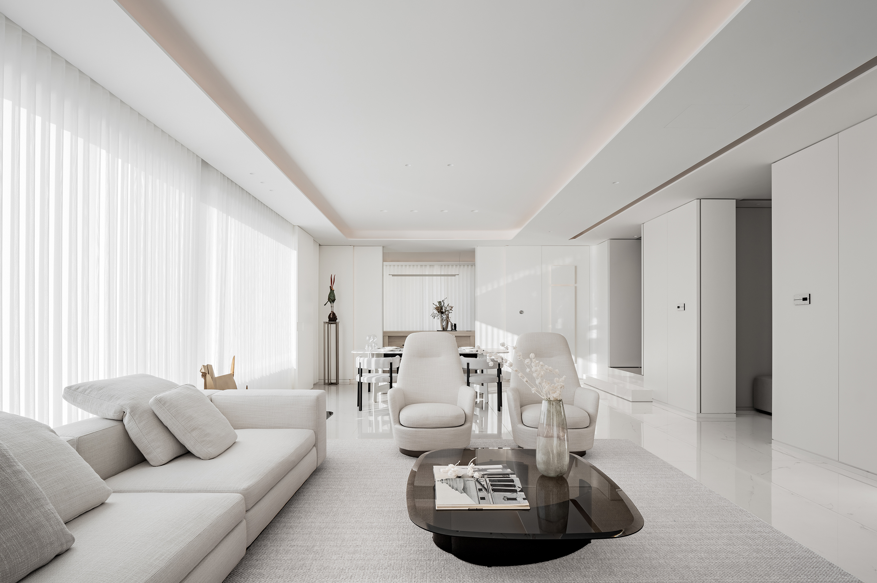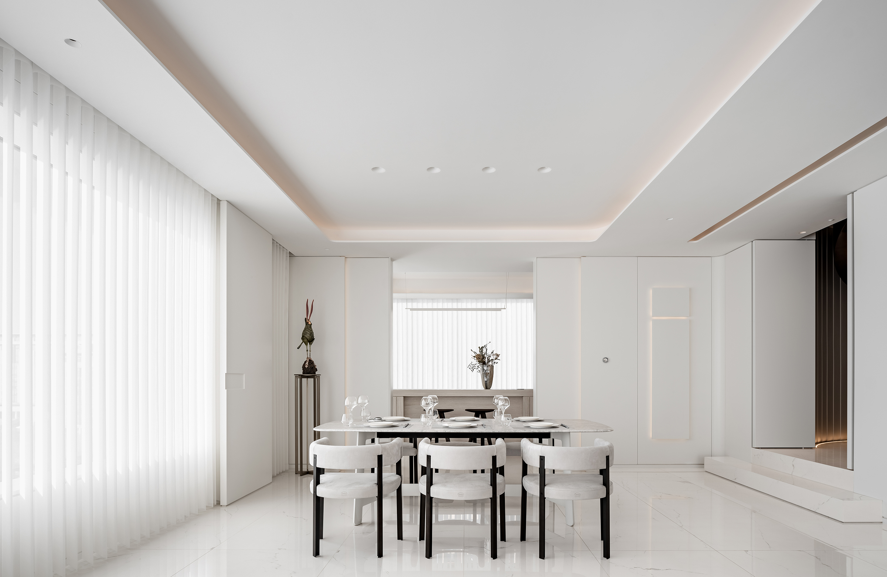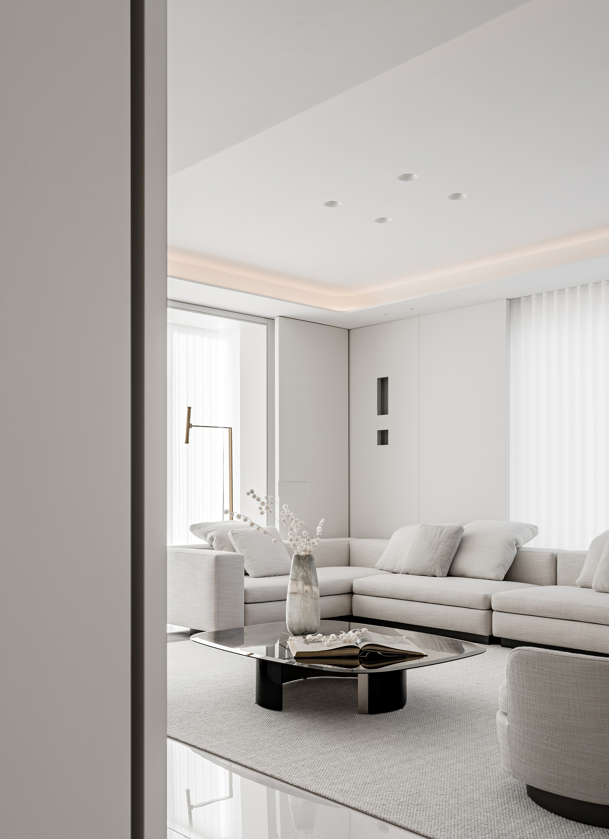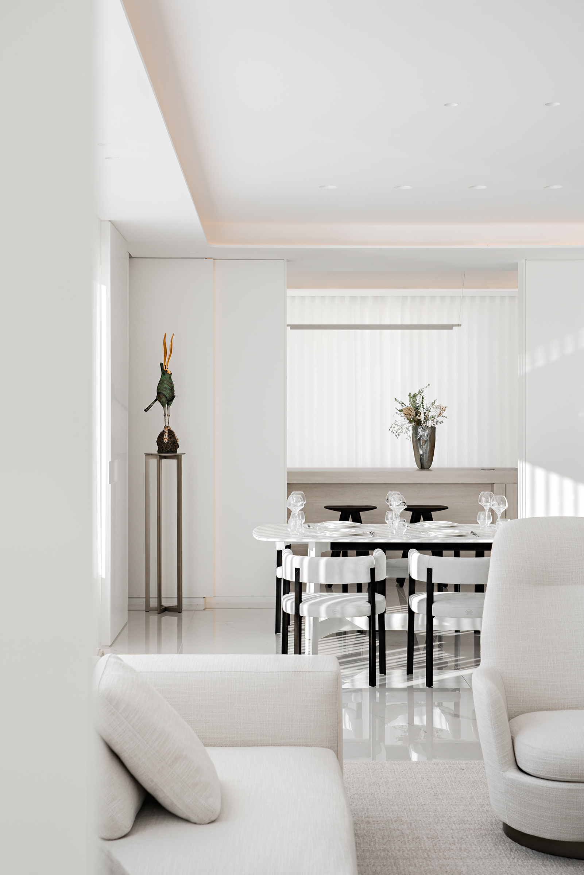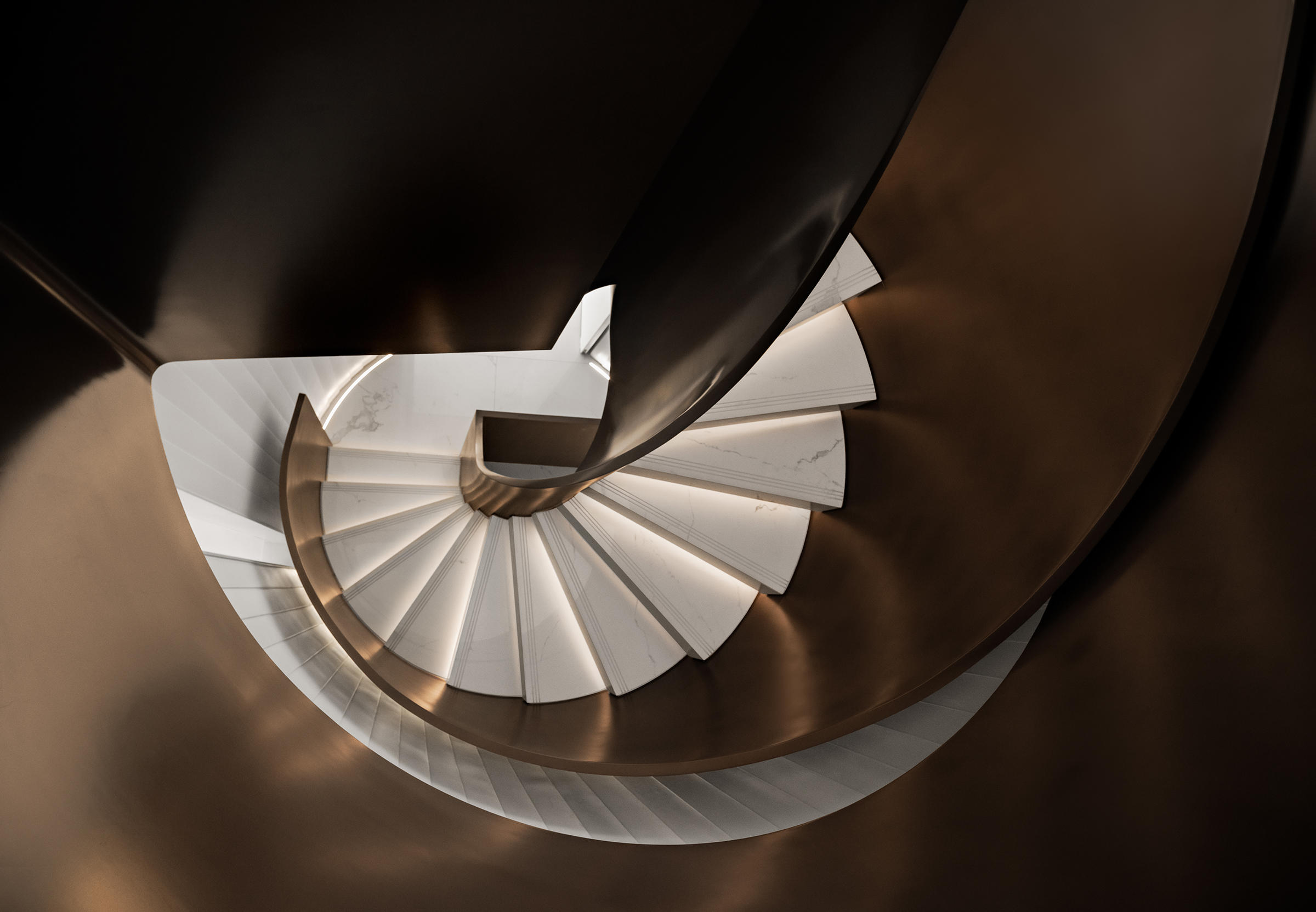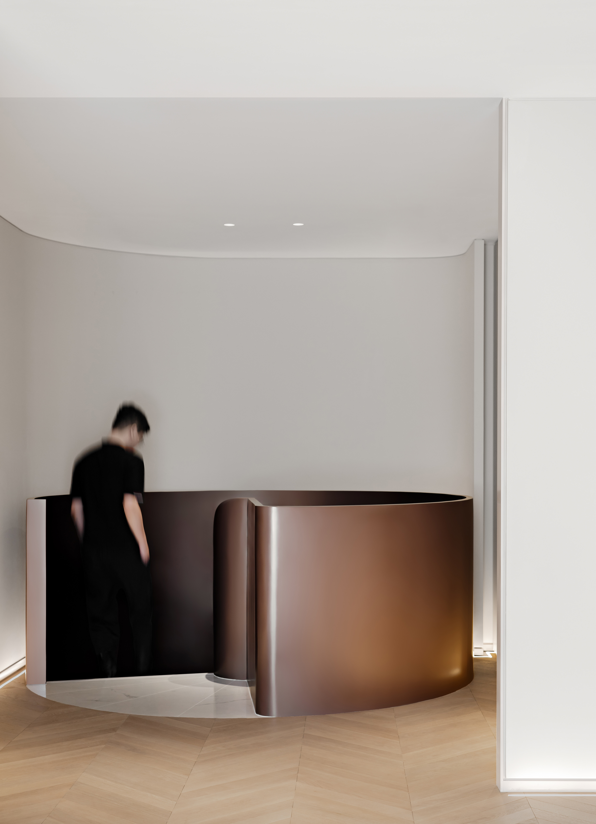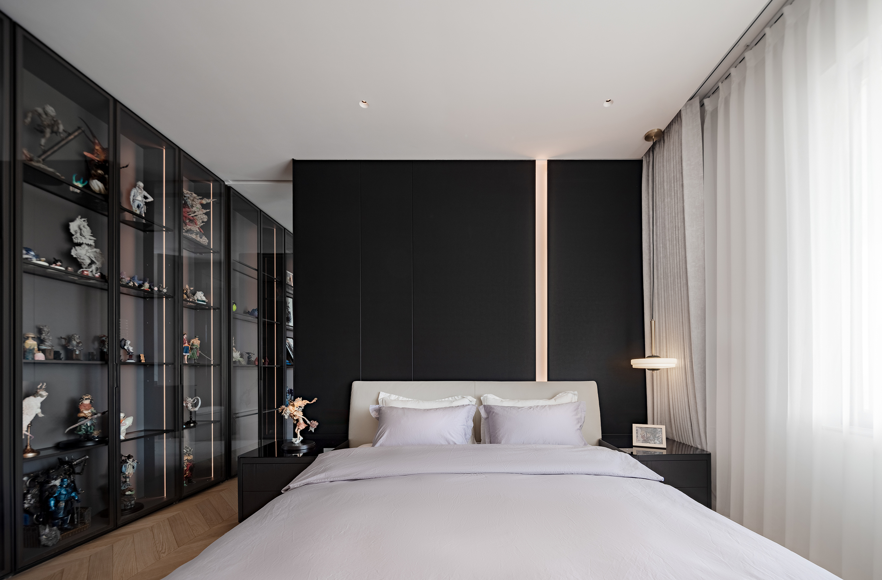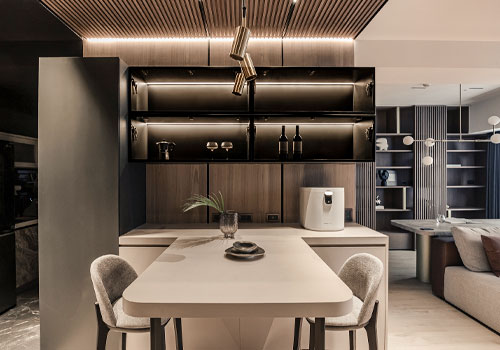
2024
Junxi Taihe No.1 Courtyard
Entrant Company
Super Symbol Design Firm
Category
Interior Design - Residential
Client's Name
Country / Region
China
The pure white art mansion is located in Junxi Taihe No.1 Courtyard, Tangshan City, Hebei Province, with a total area of 330 square meters on two floors.
The first floor of the residence consists of a living room, dining room, breakfast area, kitchen, master bedroom, second son's room, and maid's room.
The second floor features a resting lounge, a large son's room, a walk-in closet, a gym, and a storage room.
The spiral staircase serves as a connection point between the second floor and the roof, becoming the core link between the two levels, and its unique color and elegant design add the finishing touch to the structure of the house.
The rooftop upstairs serves as a platform for relaxation and rest. The owner is an expert in figurine collection, with a large collection of limited edition art pieces, giving this residence a unique artistic tone. Outside the floor-to-ceiling windows of the room is a man-made lake, with pleasant and artistic scenery. Normally, the owner can gather with family and friends on the rooftop terrace, enjoying a comfortable and leisurely afternoon tea while admiring the shimmering lake view.
Because the hostess likes white minimalist spaces, the designer has overall designed the public spaces in pure white tones, with special symbolic language on certain walls and floors, showcasing a minimalist, atmospheric, and international decoration foundation with its unique personality and characteristics.
In addition, whether it is accessories, furniture, floral lighting, or ornaments, they all present a minimalist white, with gold as a partial embellishment, adding a touch of exquisite elegance to the simple and stylish home life.
The color of the small living room on the second floor is mainly a light khaki color, different from the white of the entire public area, giving each space a unique feature. The long son's room upstairs is mainly in black and white tones, paired with custom hand cabinets, giving the space its own unique characteristics and tension. The master bedroom on the second floor exudes the elegant and atmospheric style of the male and female hosts, with a unique charm.
Credits
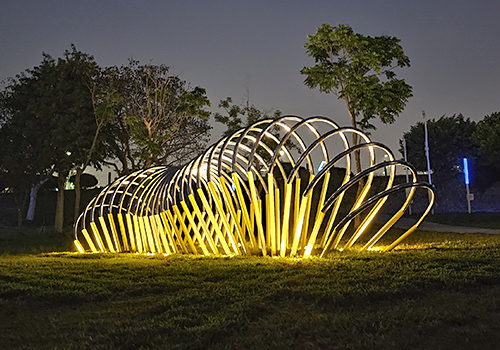
Entrant Company
GOOD STYLE CREATIVE CO., LTD.
Category
Architectural Design - Public Art & Public Art Installation

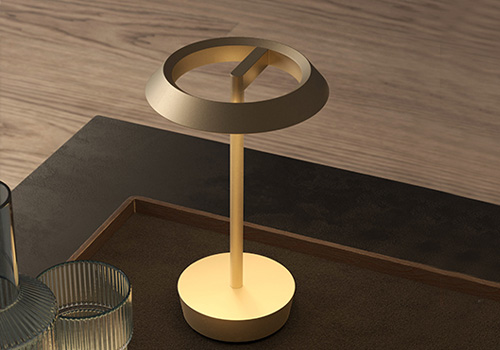
Entrant Company
Astro Lighting
Category
Product Design - Lighting

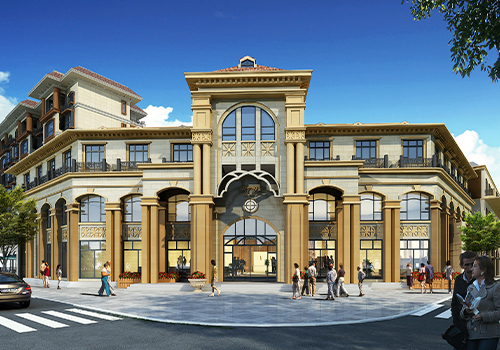
Entrant Company
Jastting
Category
Architectural Design - Residential

