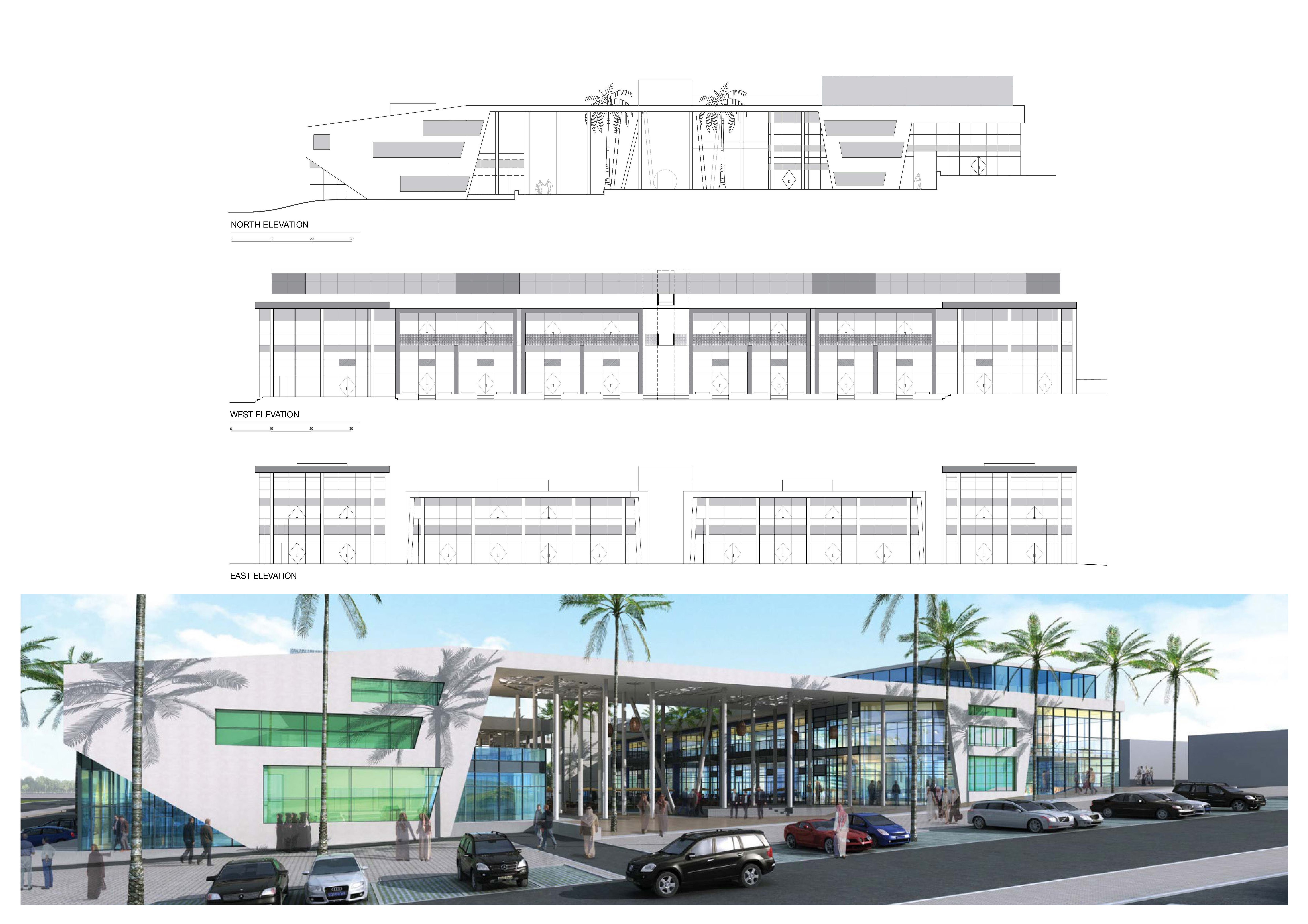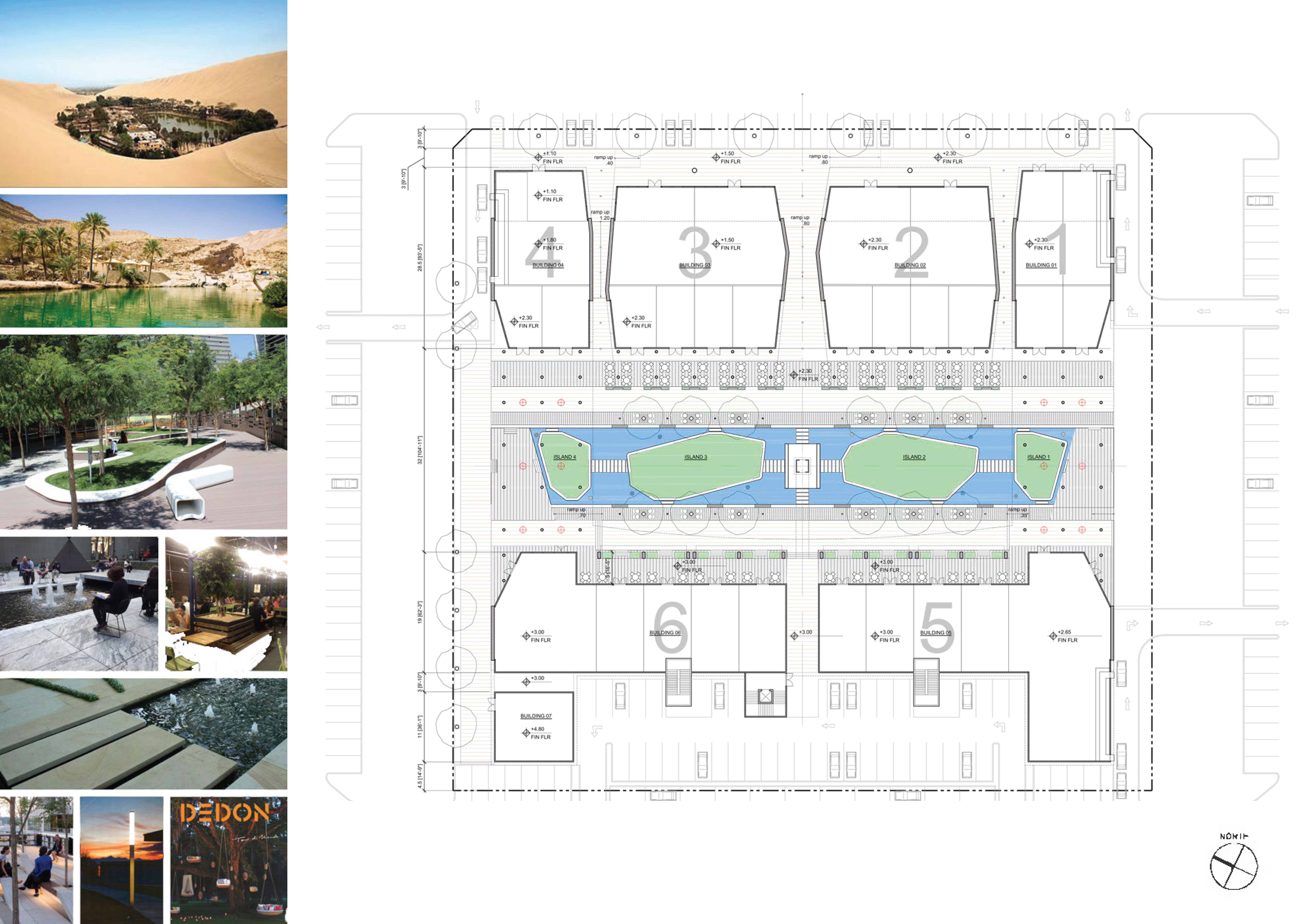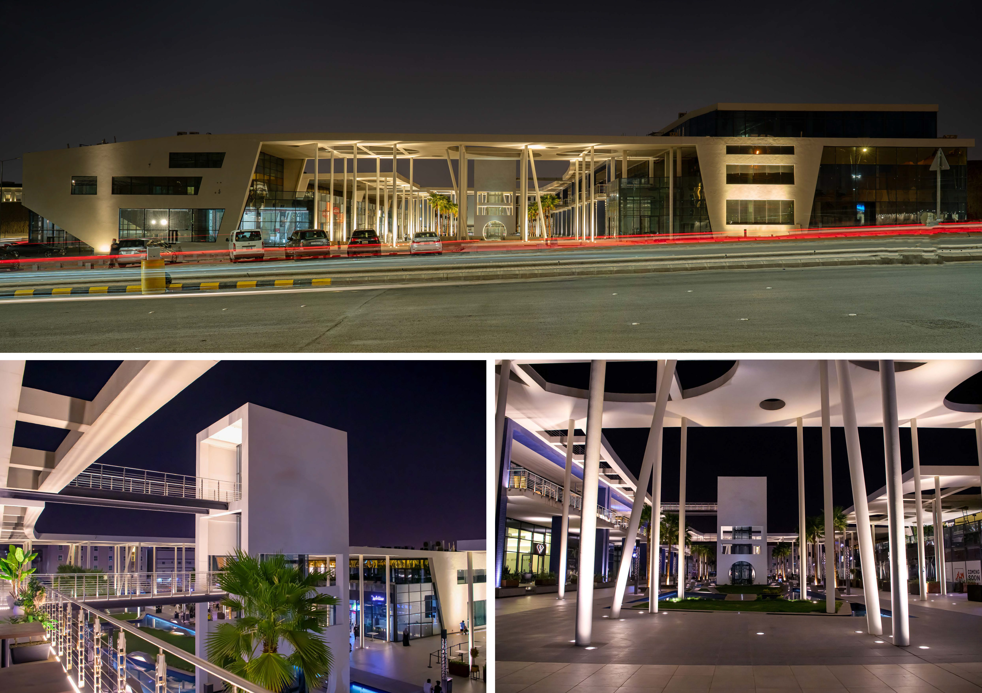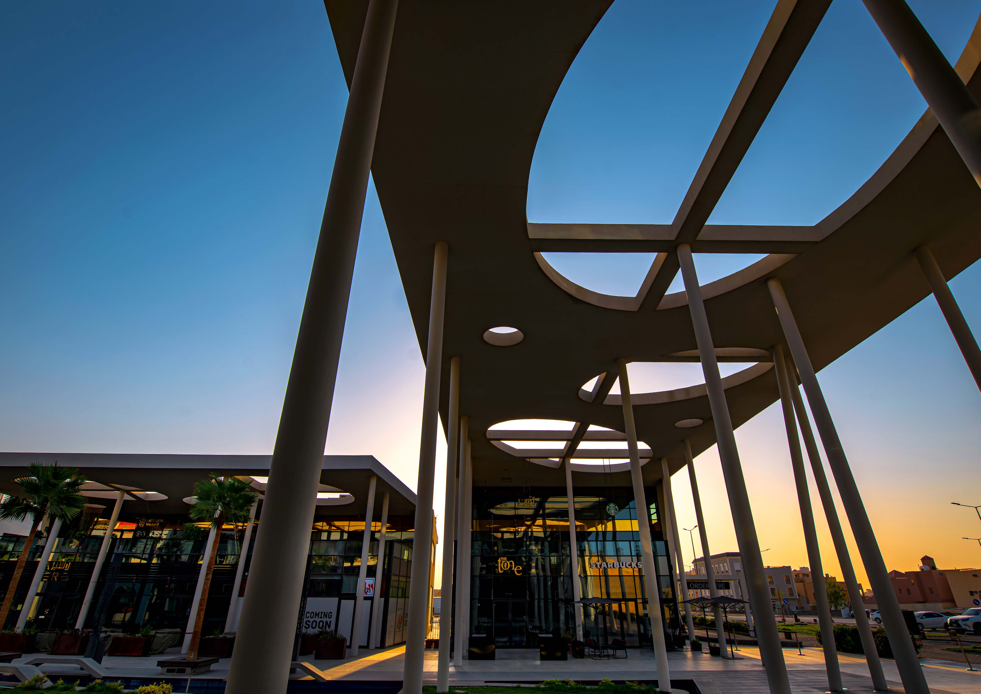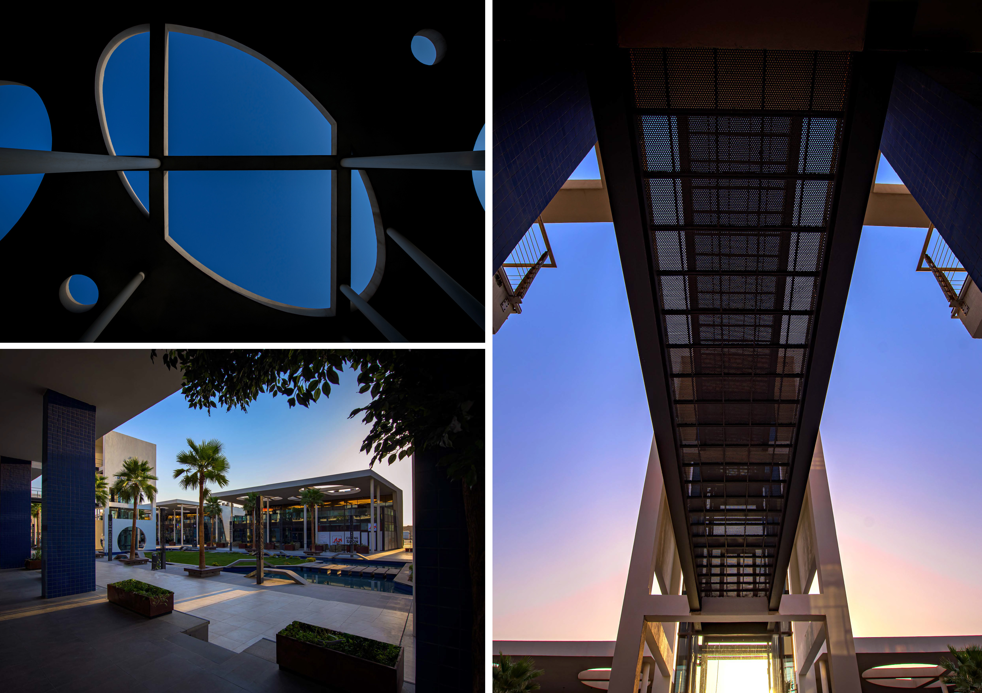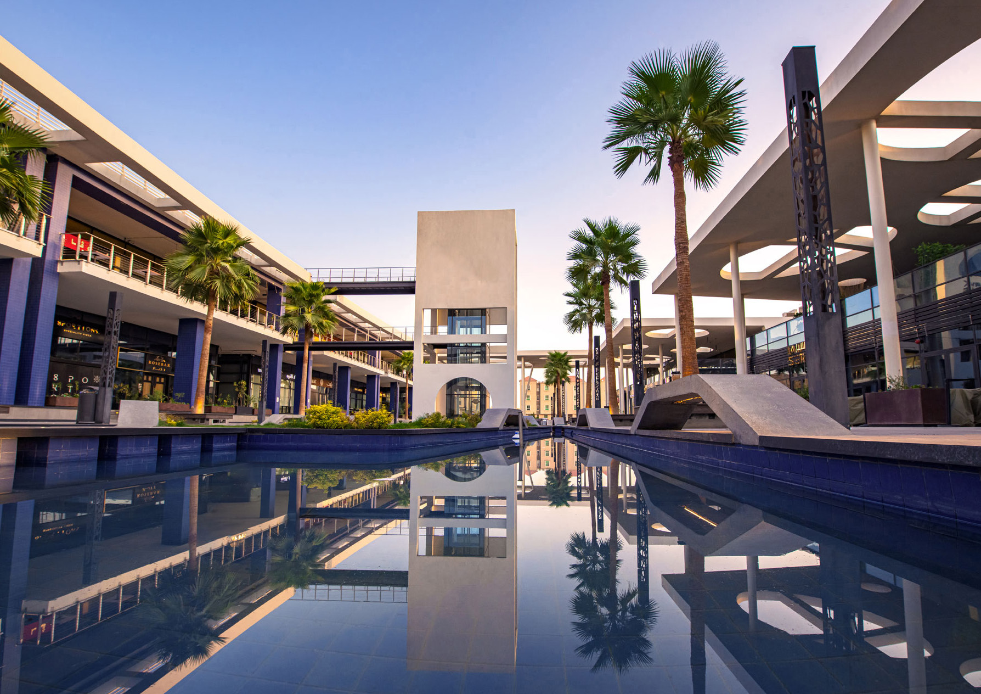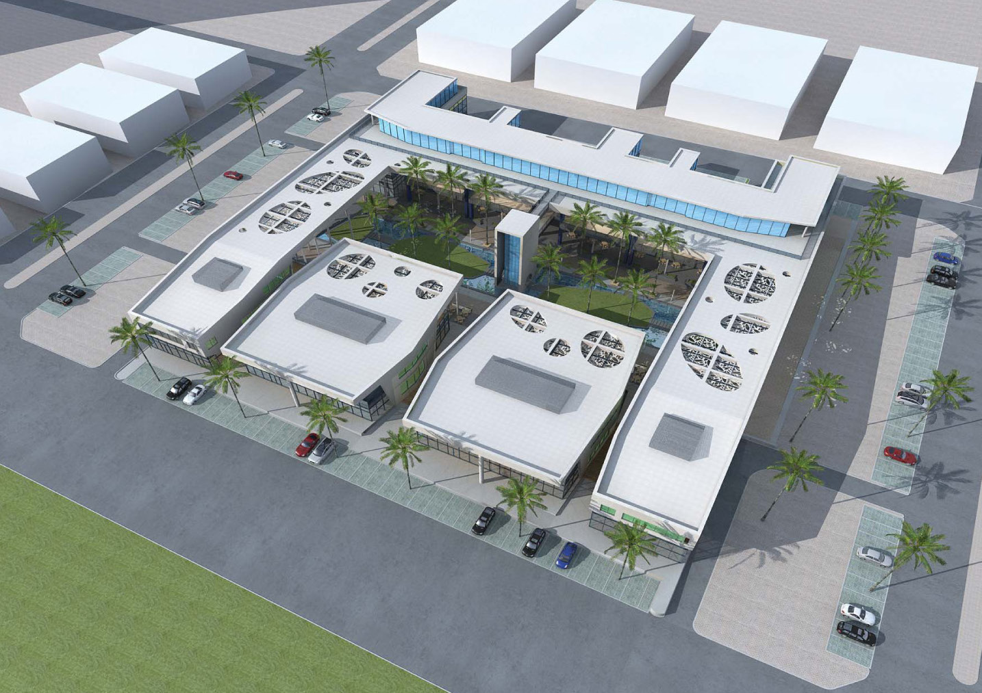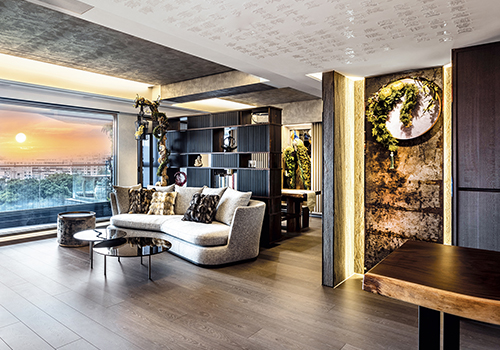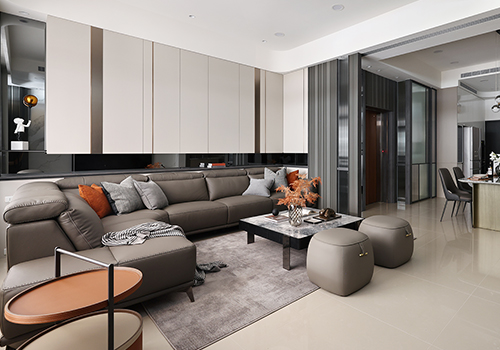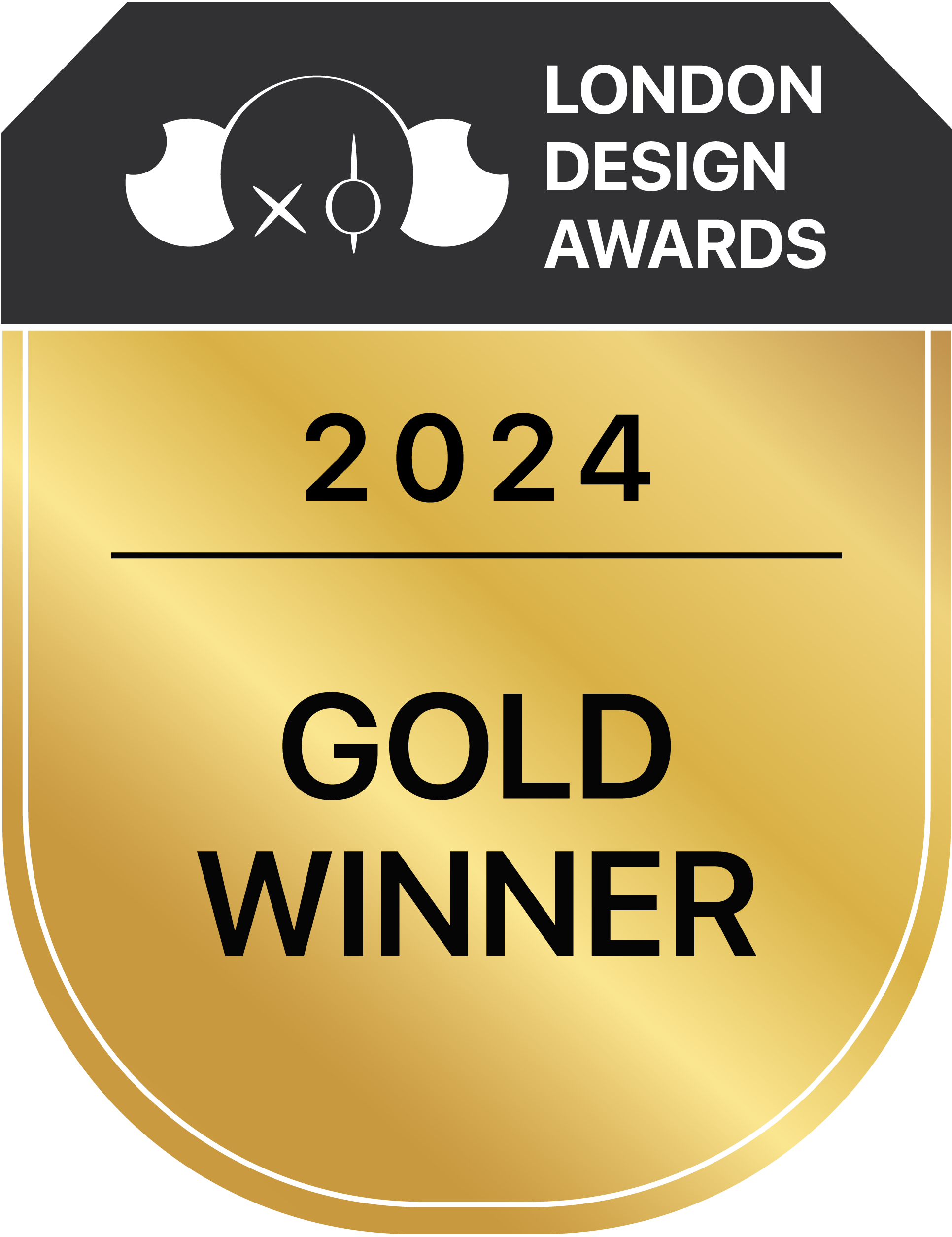
2024
Riverwalk
Entrant Company
Cass Calder Smith Architecture + Interiors
Category
Architectural Design - Mix Use Architectural Designs
Client's Name
Country / Region
Saudi Arabia
Riverwalk is a mixed-use commercial development located in the Taawan district of Riyadh, Saudi Arabia. The 100,000 sqft site is surrounded chiefly by low-rise residential buildings that have recently been
built as the city expands. It’s meant to have a sense of place both local and cosmopolitan- syncing with the lifestyles of the city. Two thirds of the population are under thirty and seek unique experiences and exceptional places to visit.
Conceptually, it’s a desert oasis surrounded by tents with poles. In actuality, it’s a park surrounded by distinctive buildings. It’s meant to be an iconic and instant landmark, evoking a balance of public social
space and granular commercial uses. While designed to be a unique daytime and evening destination for people with cars, it is equally so for families from the neighborhood to walk to for frequent enjoyment.
There are three levels of shops: Upper-level terraces and shade structures combine with double-height interiors to engage the public through a variety of spaces. Thirty-five small-scale shops include restaurants, cafes, stores, and services – many of which are start-up establishments. The central body of water has three islands; Two of them irregular shapes with welcoming lawns for families, while the center has a panoramic elevator ‘Tower’ that beckons guests to ascend to the upper-levels and enjoy the skyline.
Six buildings are primarily organized to aim inward to form the plaza, but at the same time, outward-facing shops have facades and entrances to the streets, further enlivening the district. The plaza is open on each end – both as gateways to welcome the neighborhood from opposite directions. Numerous roofs and overhangs provide shade and dynamic shadow-play.
The buildings are an off-white smooth stucco for a sculpted appearance and are a variety of geometric shapes with solid walls, voids, columns, and glass. This adds up to a subtle spectacle that is concise, contemporary, and iconic, while also being a contrast to its mostly earth-colored rectilinear neighbors. Overall, Riverwalk has a civic scale to relate to its urban context, yet closely, the buildings break down into smaller pedestrian-oriented parts.
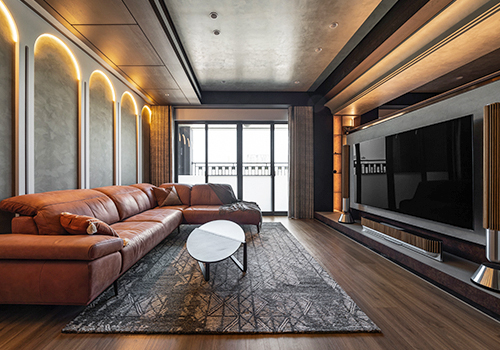
Entrant Company
SAKAI RON Interior Design Co., Ltd.
Category
Interior Design - Residential

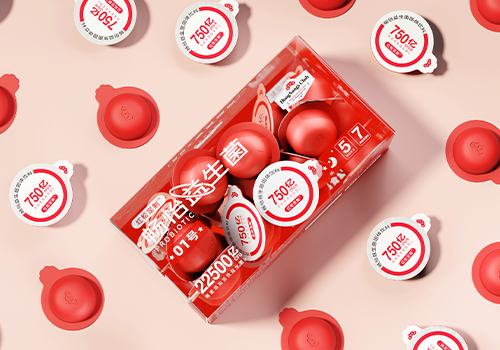
Entrant Company
HONGSONG DESIGN CENTER
Category
Product Design - Healthcare

