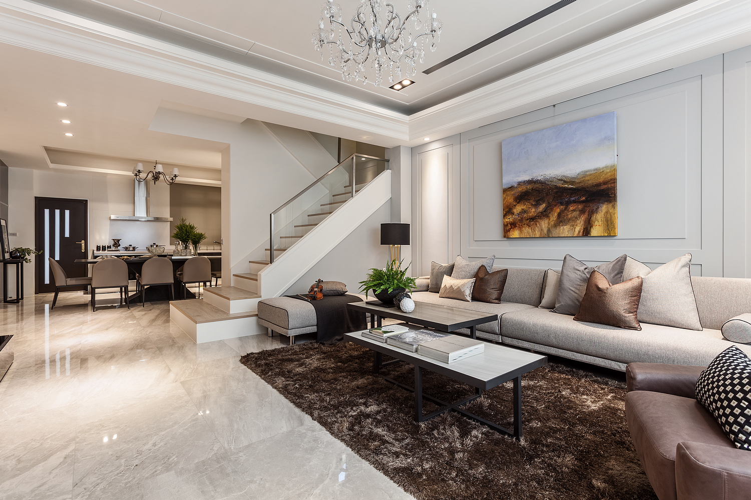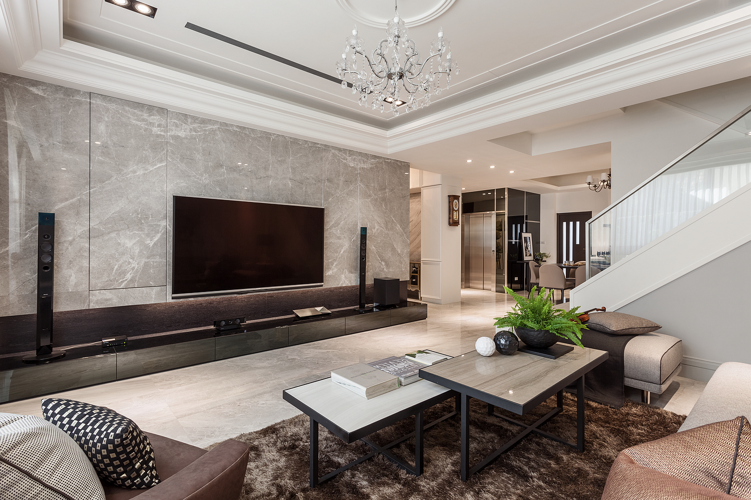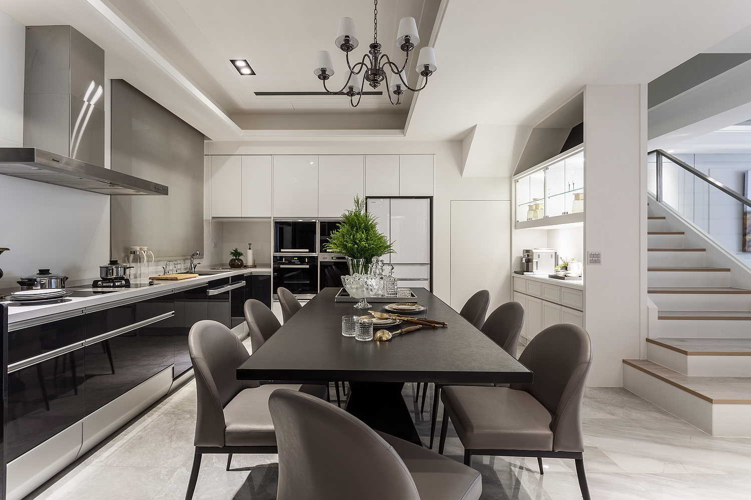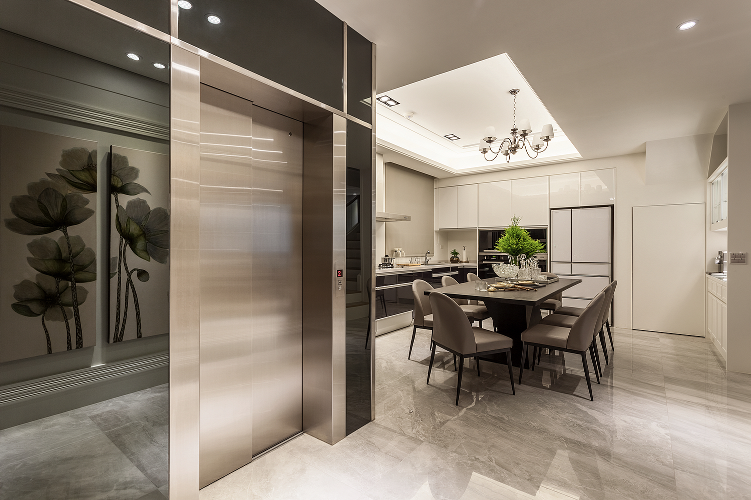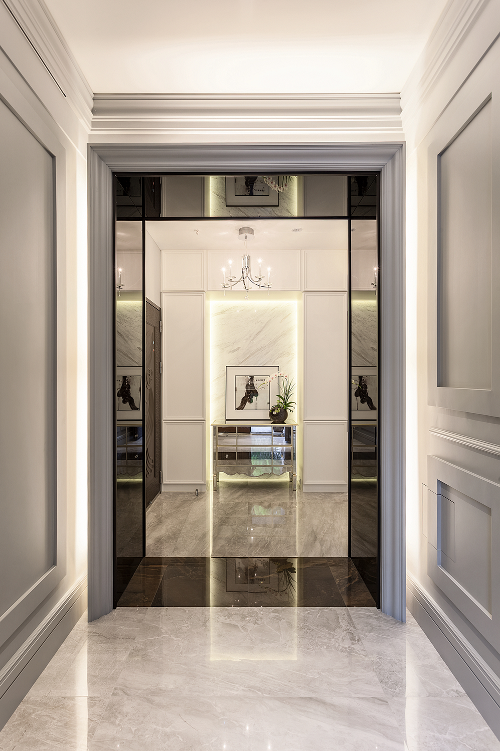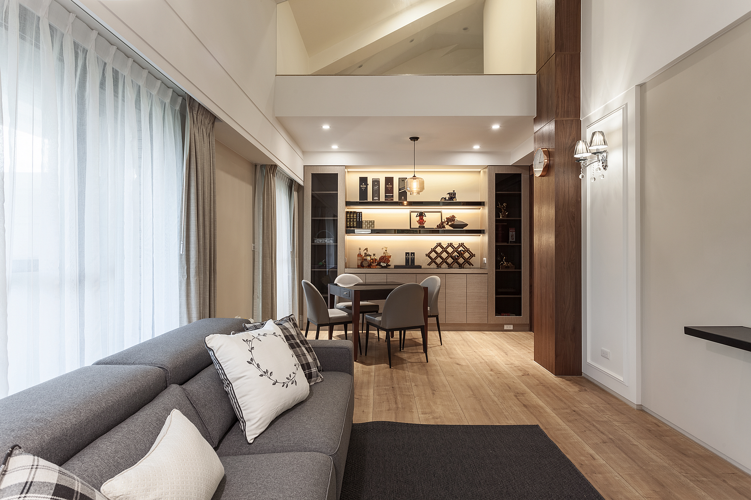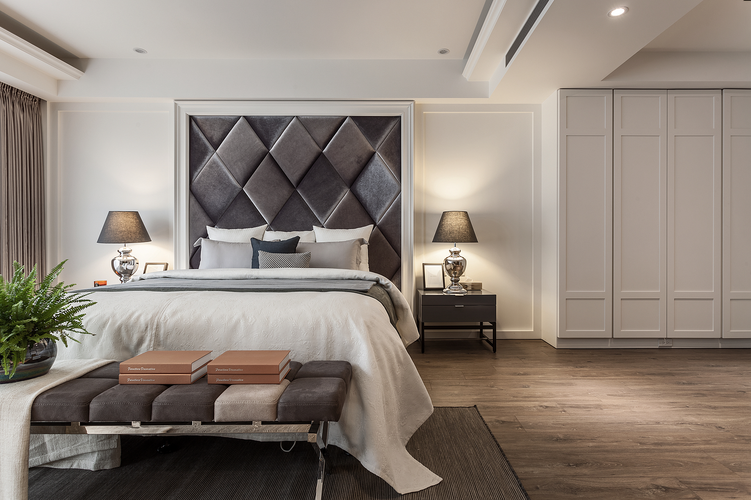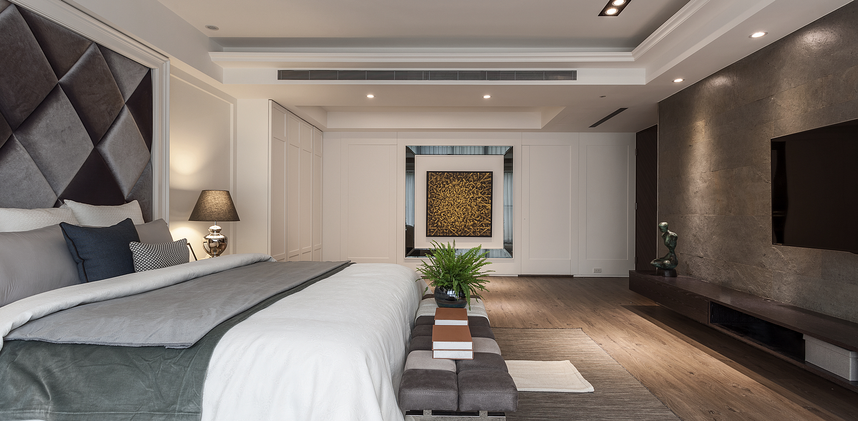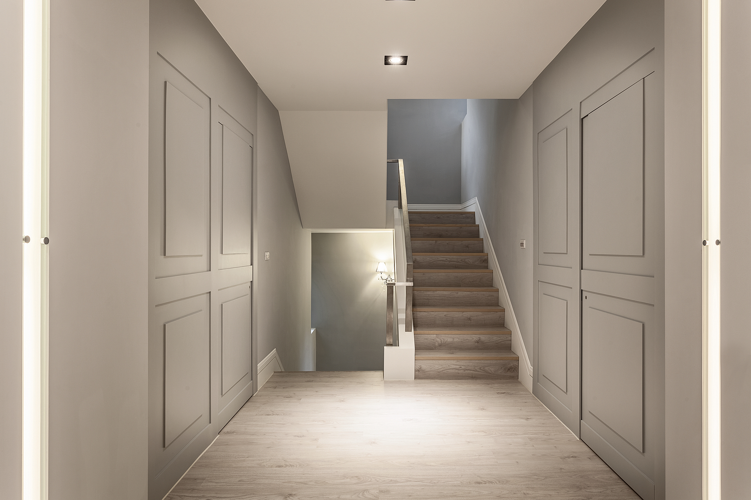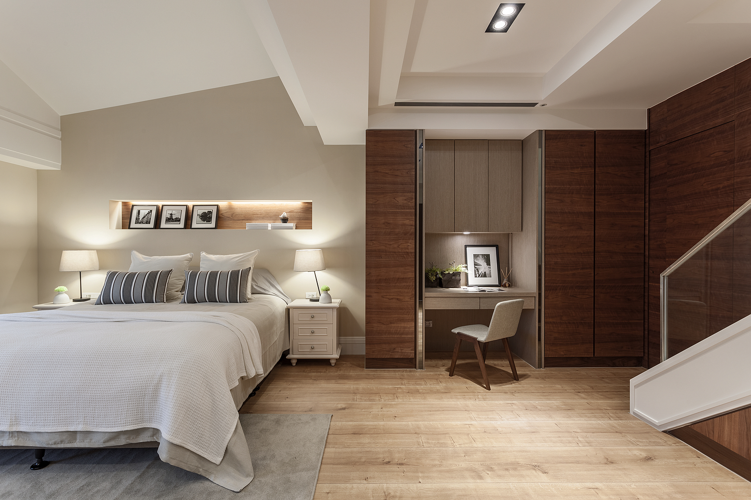
2024
Grand Feast
Entrant Company
CHI-R INTERIOR DESIGN
Category
Interior Design - Residential
Client's Name
Country / Region
Taiwan
Nestled in the serene and beautiful Yangmei District of Taoyuan City, this stunning residential house is a perfect blend of sophisticated style and modern architecture. The interior boasts a "light luxury" design as its primary axis, with the designer skillfully separating the public and private areas with the help of simple ceiling blocks and a central staircase. To cater to frequent family gatherings, the designer has created a separate private area above the second floor, providing a comfortable resting space for children who live abroad. The whole house is inherently transparent, but the designer installed an elevator for the convenience of the elderly living at home. This thoughtful addition allows them to move in and out of the house with ease. This residential house is a perfect example of how a skilled designer can blend aesthetics and functionality, creating a space that is both beautiful and practical.
In the process of designing the interior, the designer took into consideration the need to create a clear and unobstructed path from the entrance to the public area, as well as the trajectory of life for the residents. To differentiate between the various functional environments within the public space, the staircase was strategically positioned at the center of the room, allowing for an uncomplicated division of the living room and kitchen space. Particularly noteworthy is the utilization of the narrow and elongated area behind the staircase to house a large storage cabinet in the kitchen space. This addition not only increased storage capacity, but also eliminated the need for traditional railings or handrails to protect the staircase. To maintain the overall spaciousness of the area, the designer employed the mirror technique as a final touch to optimize the visual extensibility of the space and minimize the impact of the elevator.
Upon ascending the stairs to the private quarters, one cannot help but notice how the designer has utilized the staircase as a space divider while simultaneously devising an autonomous layout to ensure the privacy of each family member.
Credits

Entrant Company
Hangzhou Hongmeng Technology Co., Ltd.
Category
Product Design - Fashion

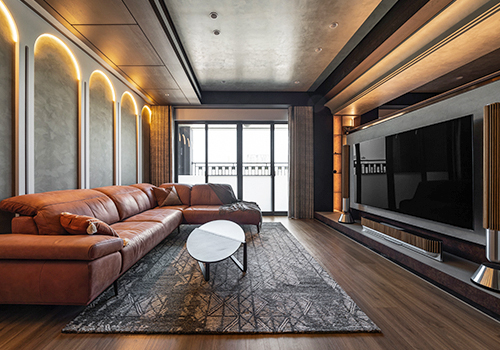
Entrant Company
SAKAI RON Interior Design Co., Ltd.
Category
Interior Design - Residential

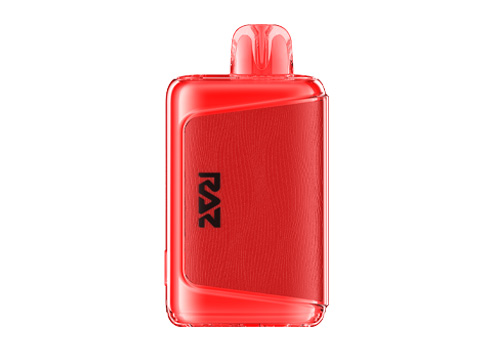
Entrant Company
GeekVape Technology Co, Ltd.
Category
Product Design - Hobby & Leisure

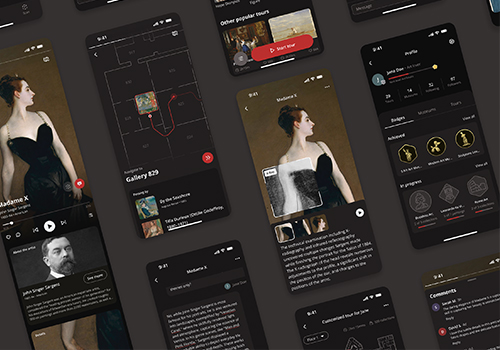
Entrant Company
Jiaxi Yang, Nanwei Cai, Chenxi Liu, Xinyi Ye, Chuoer Liang
Category
User Experience Design (UX) - Education

