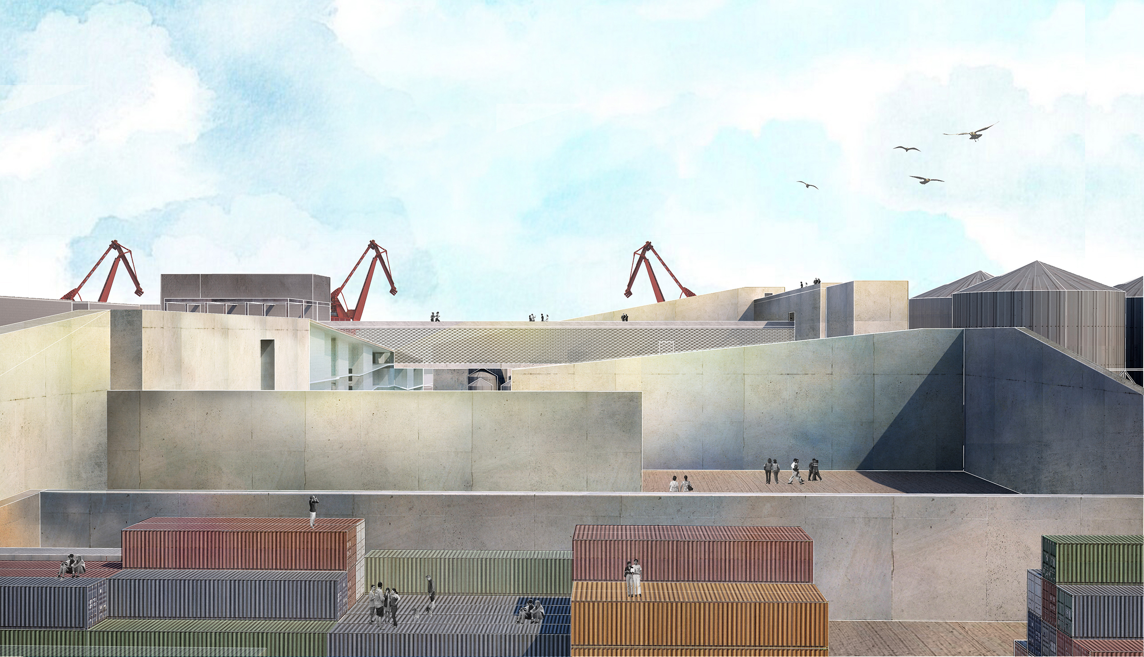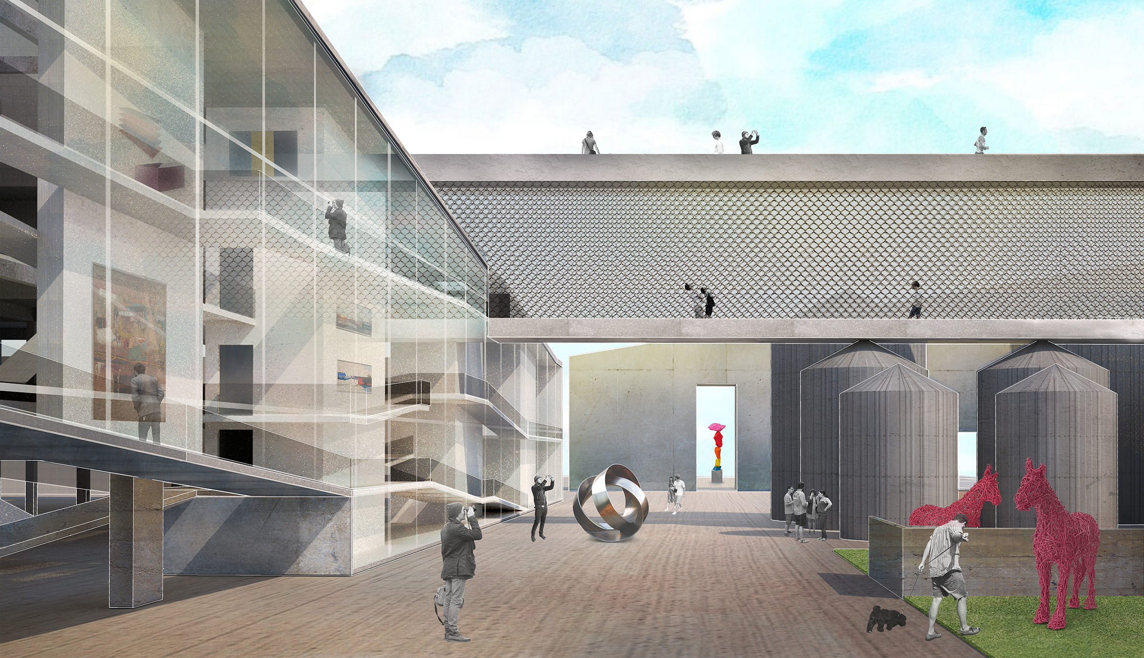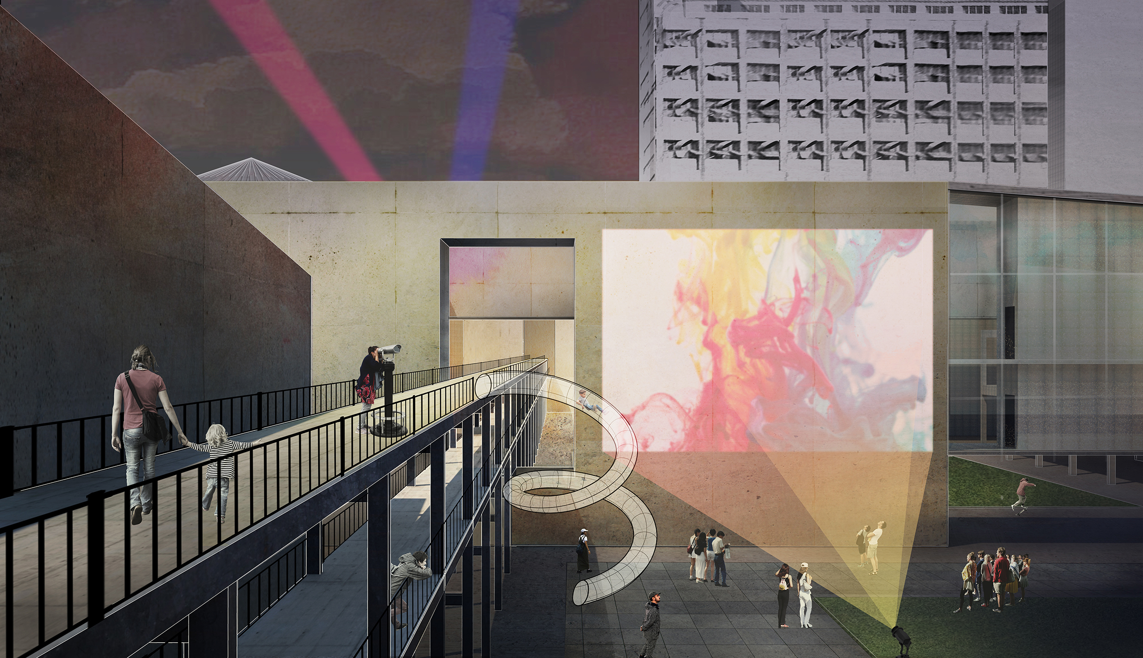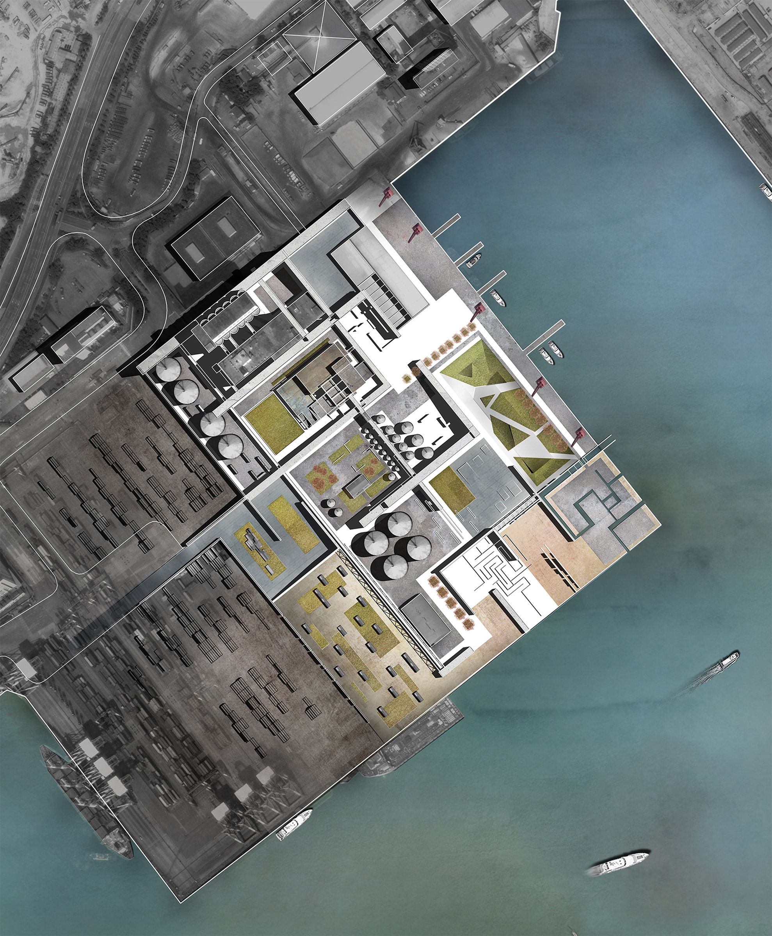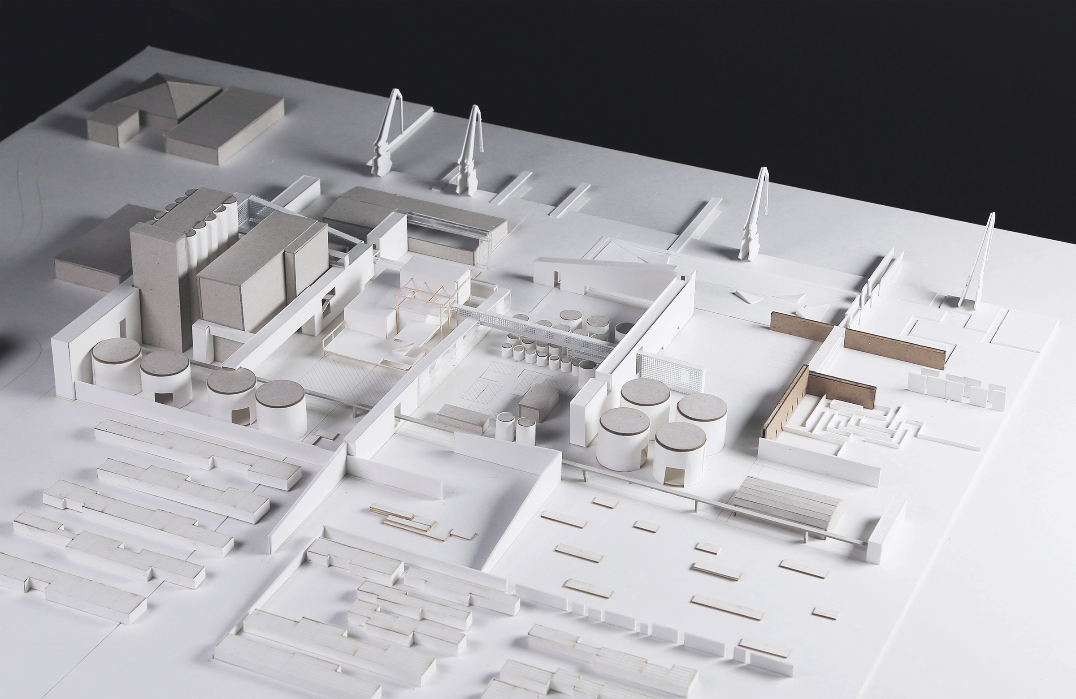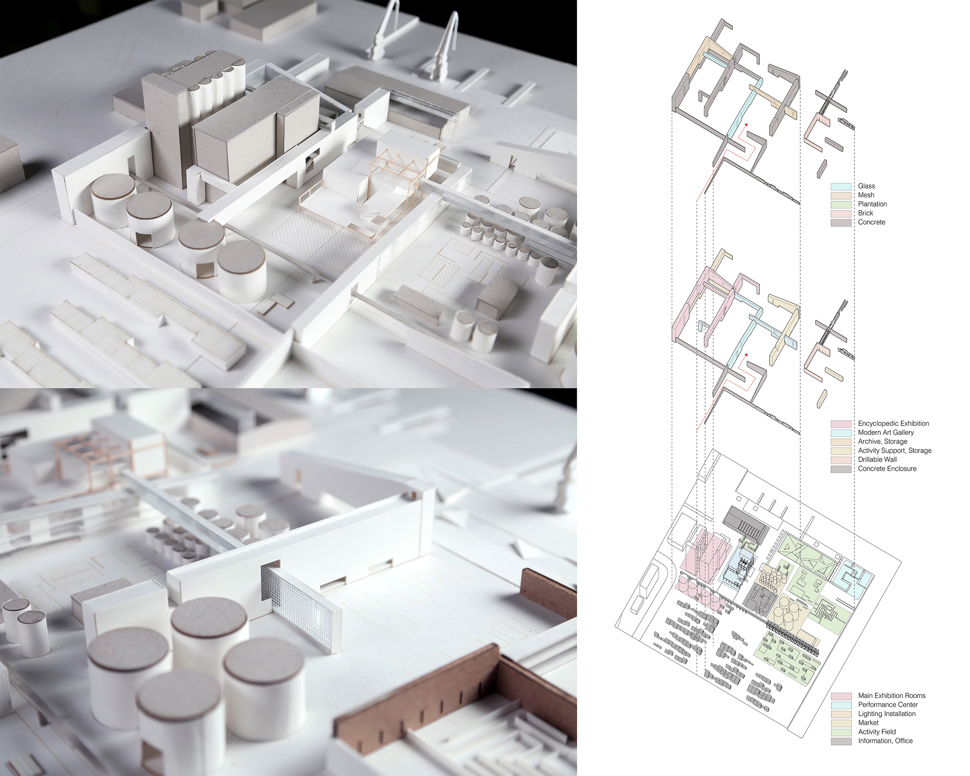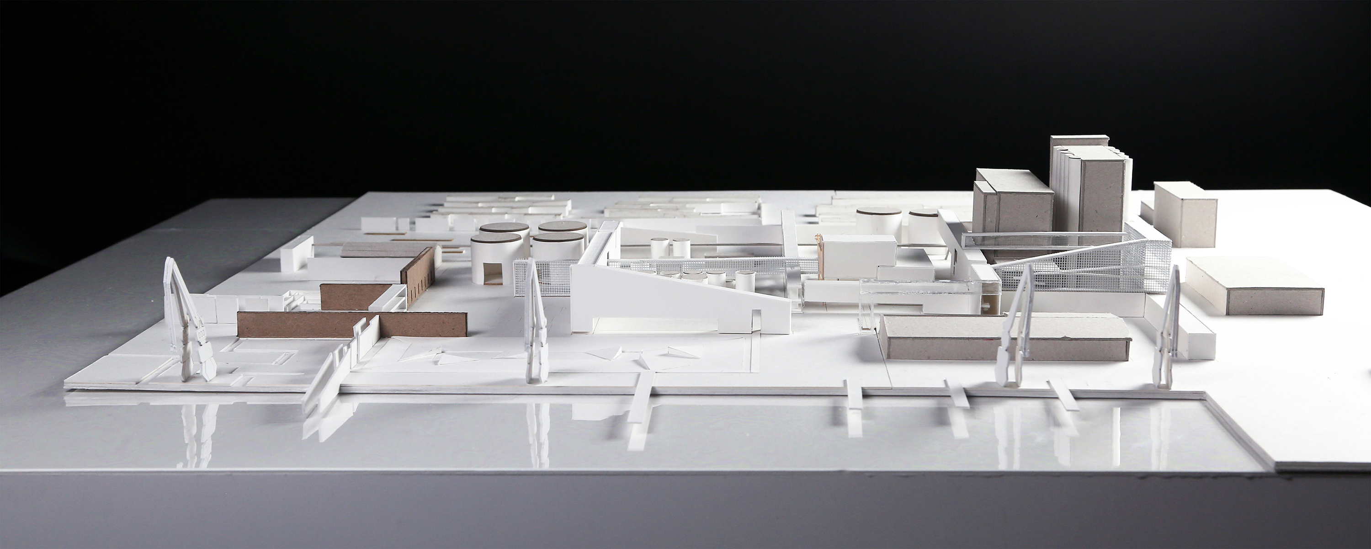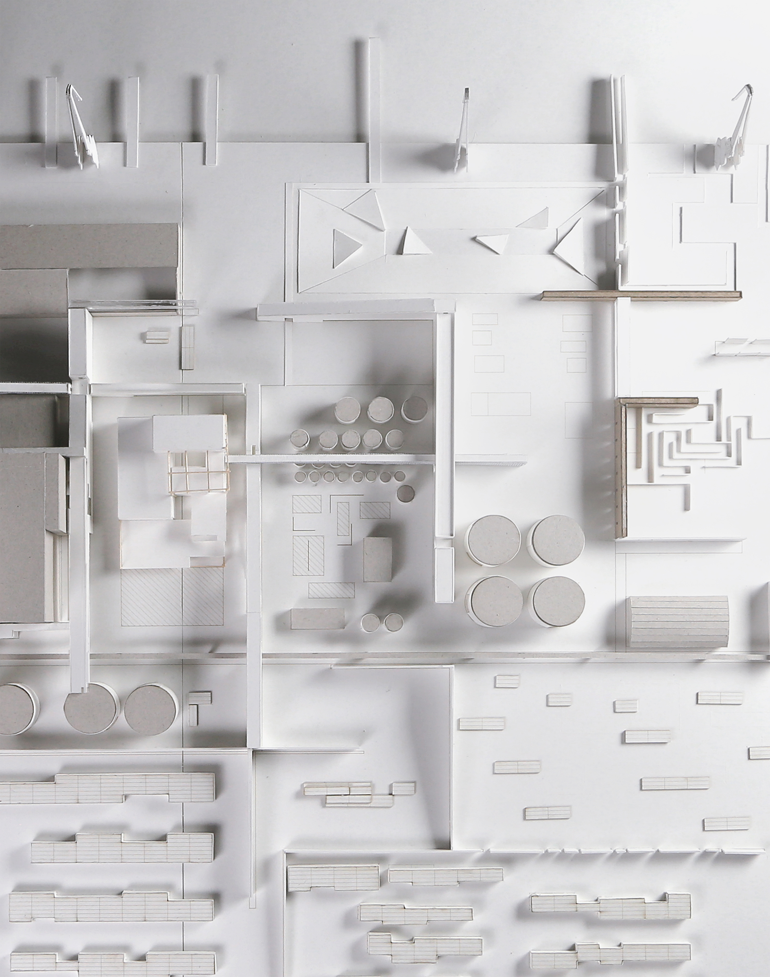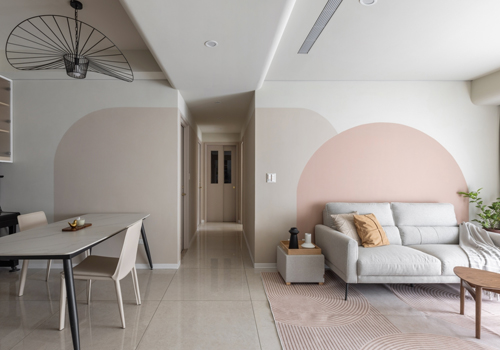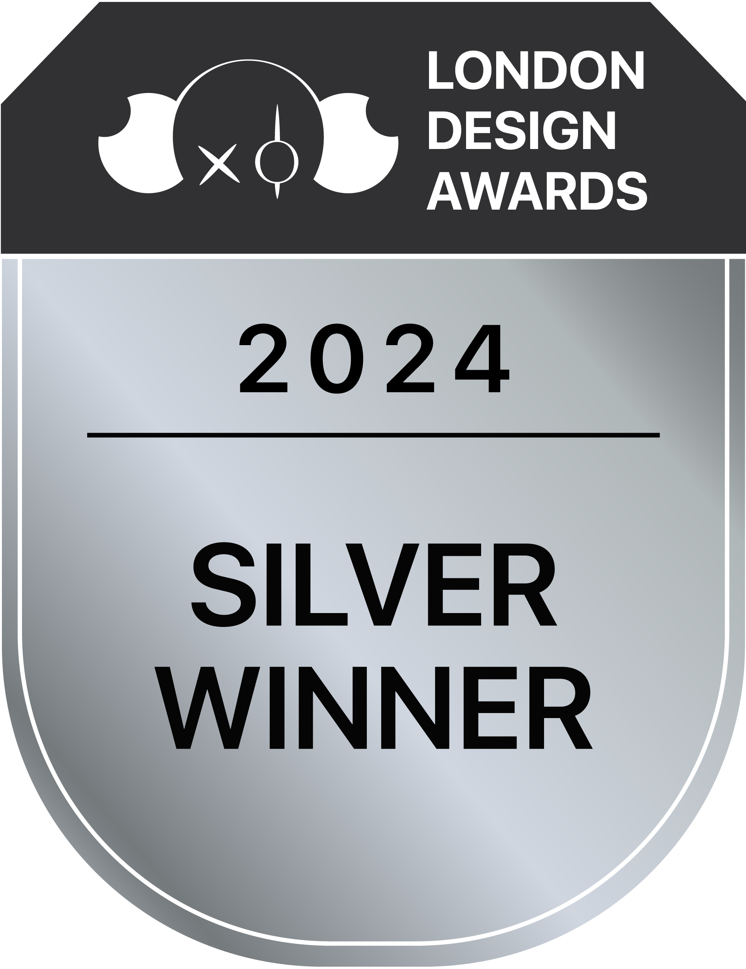
2024
Wall-scape:Renewing Shekou's Legacy
Entrant Company
Lingwei Xiong
Category
Conceptual Design - Institutional
Client's Name
Country / Region
China
Situated within the Shekou Industrial Zone in Shenzhen, formerly a pivotal hub of industrial activity for China during the 1980s, the proposed project responds to the shifting landscape of the area. With industrial enterprises gradually relocating, the site now predominantly comprises remnants of its industrial heritage. This initiative seeks to repurpose and redefine these identified industrial elements through the establishment of a contemporary museum city along the Shekou waterfront.
The overarching strategy entails the creation of a comprehensive “wall system” (the linear structures) characterized by varying thicknesses, materials, and functions, which envelop the existing industrial structures, transforming them into "urban rooms" within the museum complex. Through this adaptive reuse approach, the industrial remnants will be repurposed as exhibition spaces, serving to both showcase artifacts and embody elements of the city's industrial history. Additionally, the integration of new programmatic elements within the existing and new buildings will foster a symbiotic relationship, enriching the visitor experience.
Central to this design concept are the "walls" themselves, serving not only as physical divisions delineating distinct exhibition spaces but also as dynamic exhibition surfaces and conduits facilitating interior circulation throughout the museum complex. Detailed design considerations have yielded three distinct wall typologies—concrete, glass, and mesh—each imbued with unique characteristics tailored to their respective contexts and functions within the museum environment. For instance, a glass wall serves as a divider between the entrance plaza and the open theater, offering a visual connection that welcomes visitors from the plaza into the theater space.
Credits
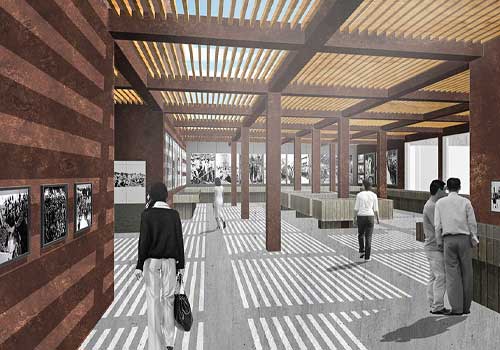
Entrant Company
Yuntian Shi, Senmiao Guo
Category
Architectural Design - Museum, Exhibits, Pavilions

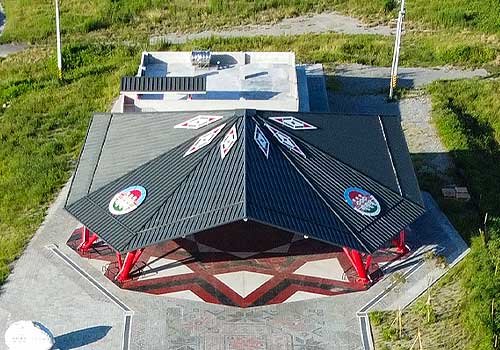
Entrant Company
multitude
Category
Architectural Design - Public Spaces


Entrant Company
The New York Times
Category
User Interface Design (UI) - Charitable Organization

