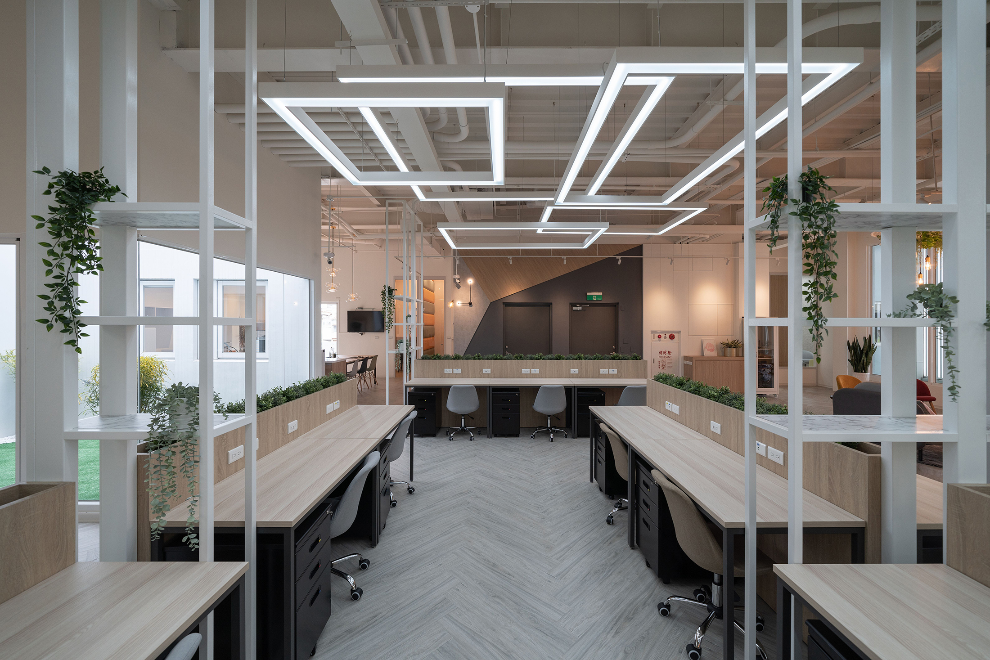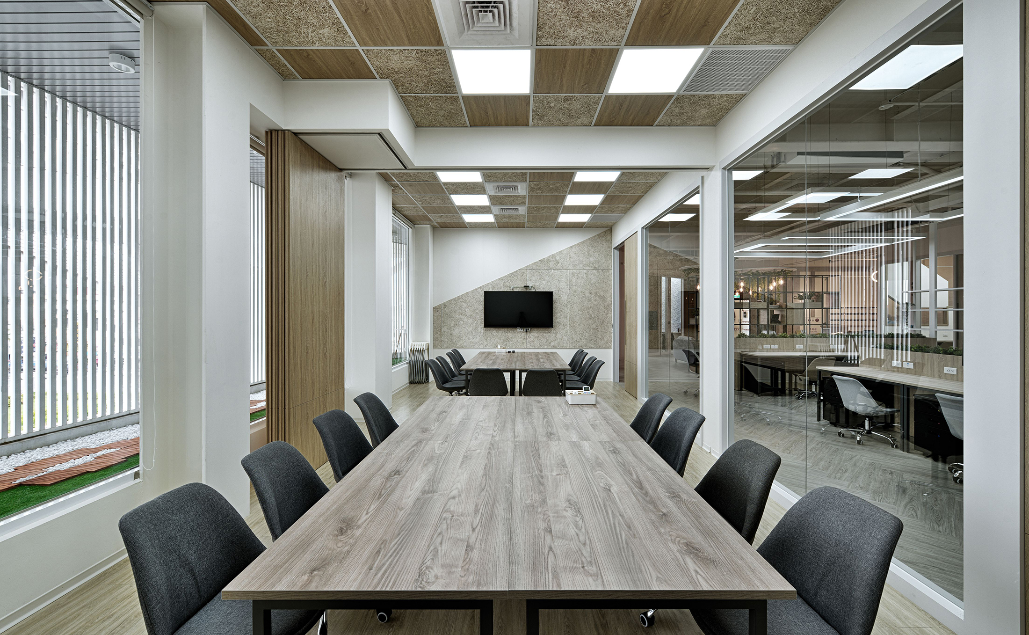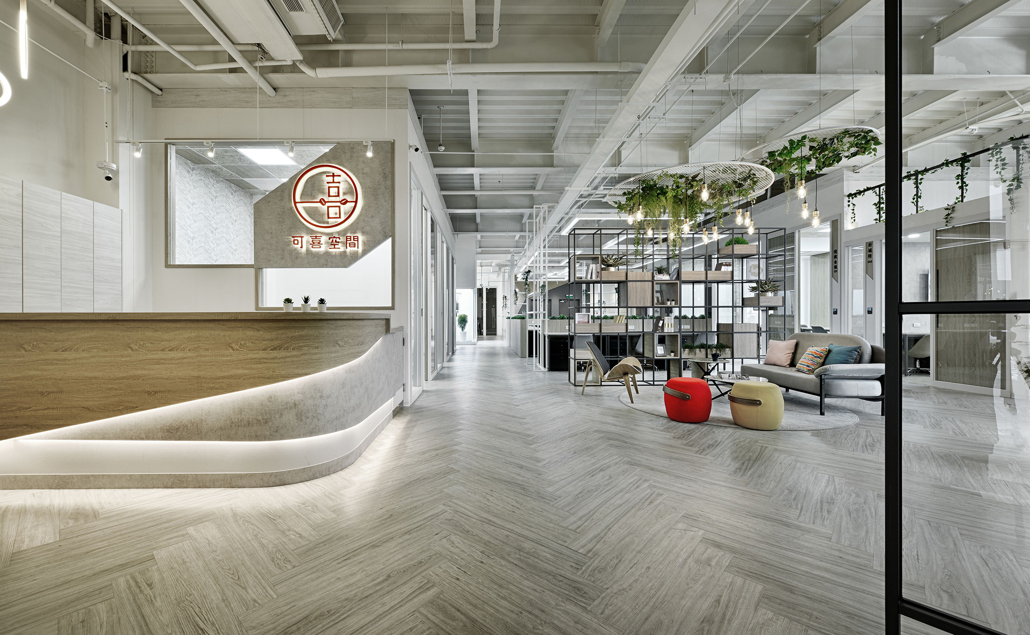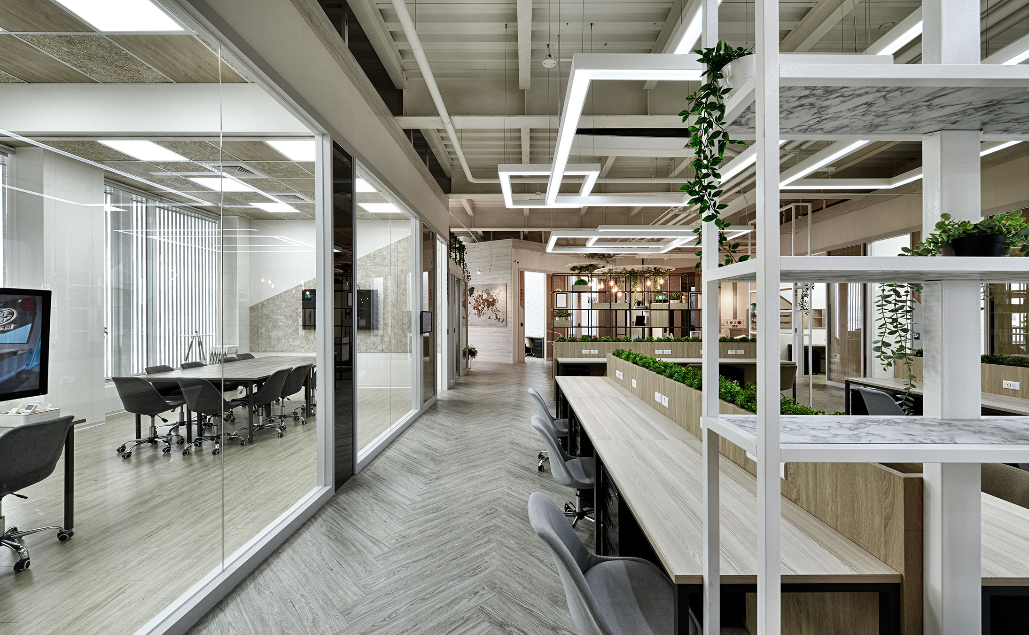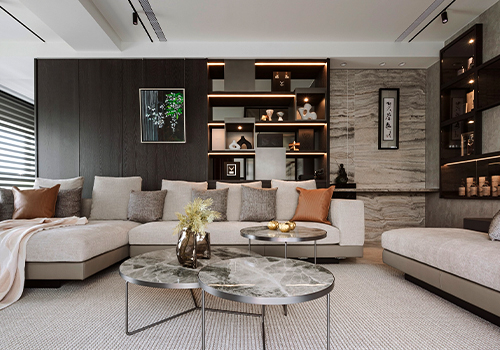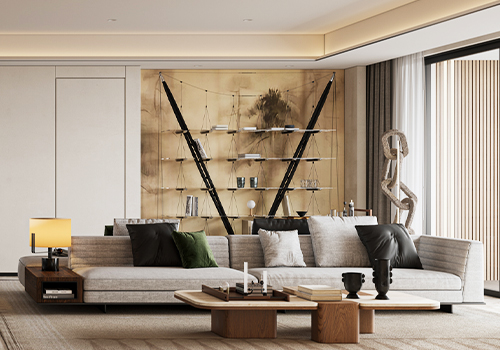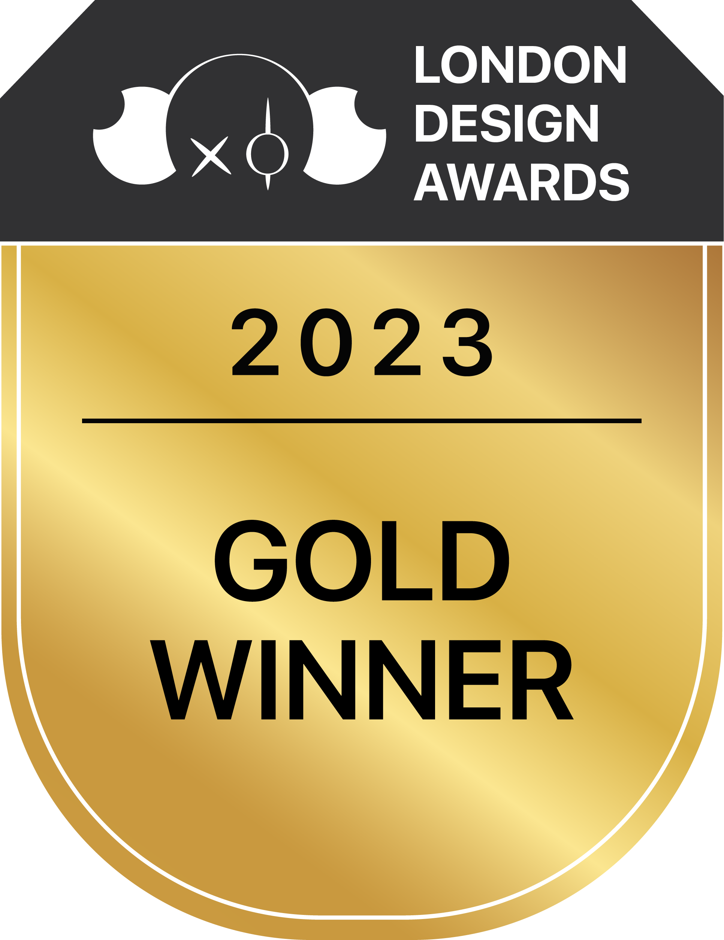
2023
Leap. Kohee
Entrant Company
LUOYI INTERIOR DESIGN
Category
Interior Design - Office
Client's Name
Country / Region
Taiwan
The site was originally a steel-framed office space with an area of 446.2 square meters. The project includes 5 independent offices, 2 meeting rooms for 40 people, independent audio-visual rooms, an open kitchen area, and an open office area.
The designer expects to create a high-quality and comfortable office space. The open plan is complemented by high ceilings and an industrial style that preserves piping, and linear lighting to create a modern atmosphere. The designer then uses light wood tones and beige to form a pleasant and elegant atmosphere that extends to desks, chairs, ceilings, and walls. Each worker can thus feel at ease, which in turn enhances office efficiency. It is worth mentioning that the project adopts an open plan and takes care of privacy, thus improving the quality of office and life.
Credits
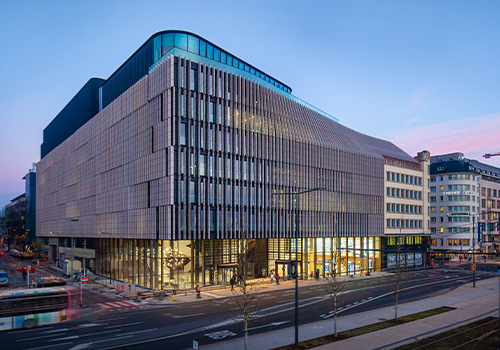
Entrant Company
Metaform
Category
Architectural Design - Office Building

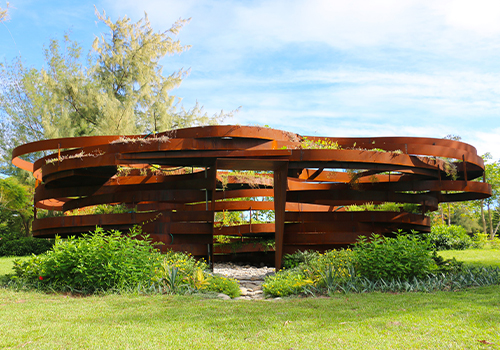
Entrant Company
ArchiBlur Lab and Pei-Luen Lu
Category
Architectural Design - Public Art & Public Art Installation





