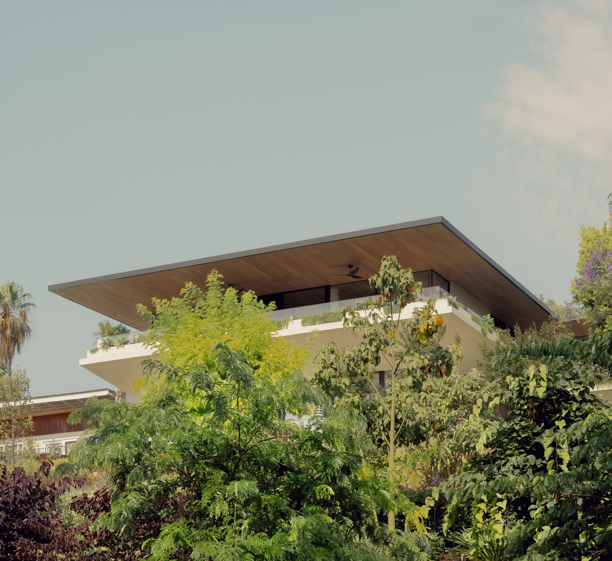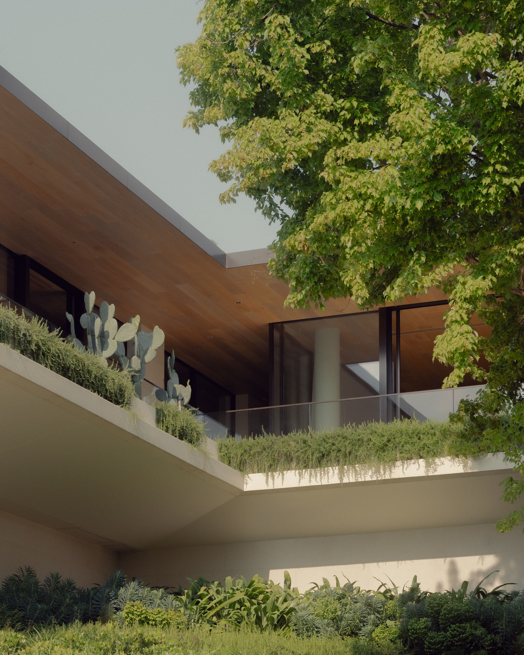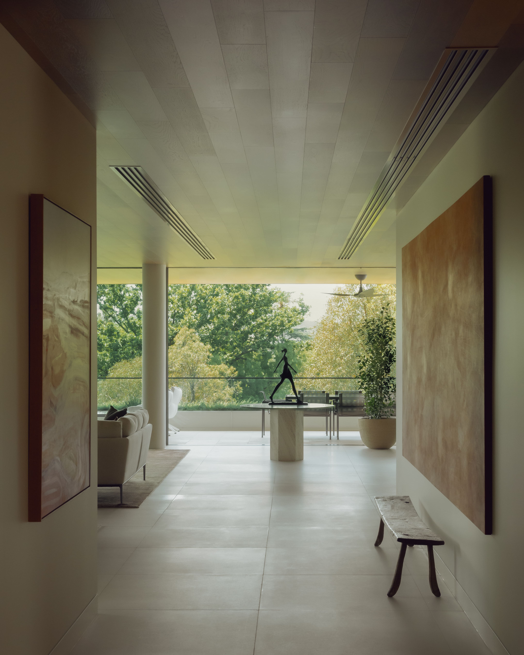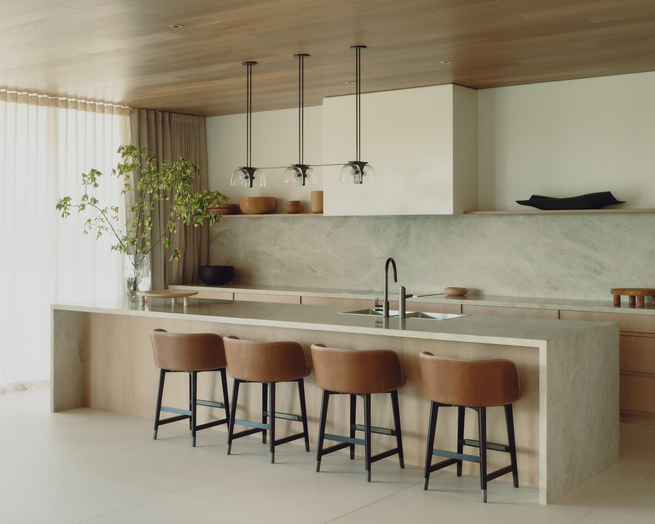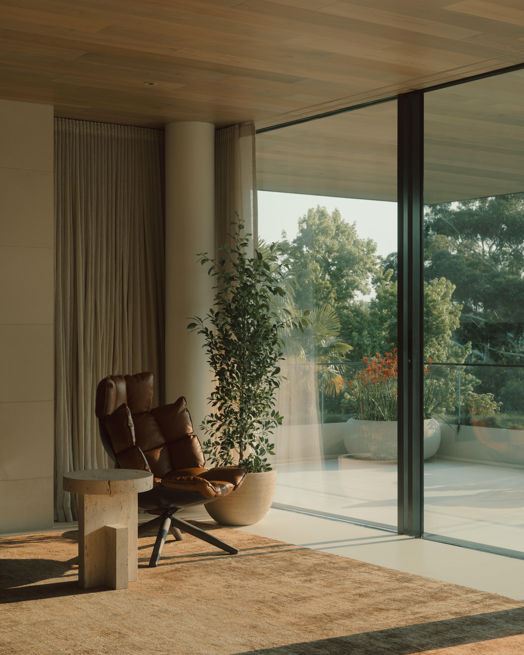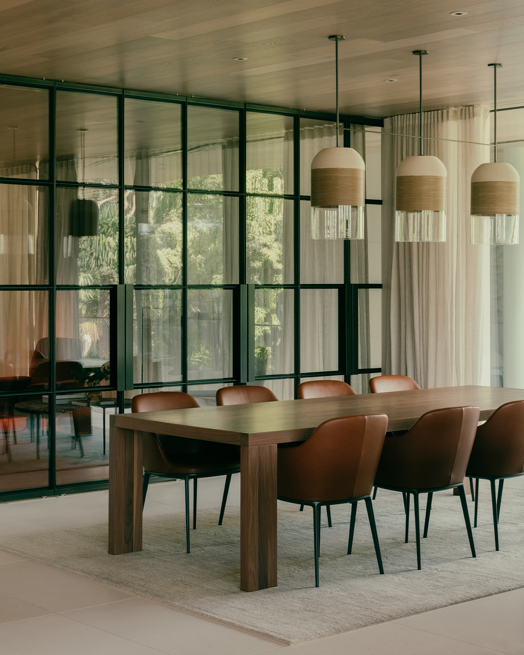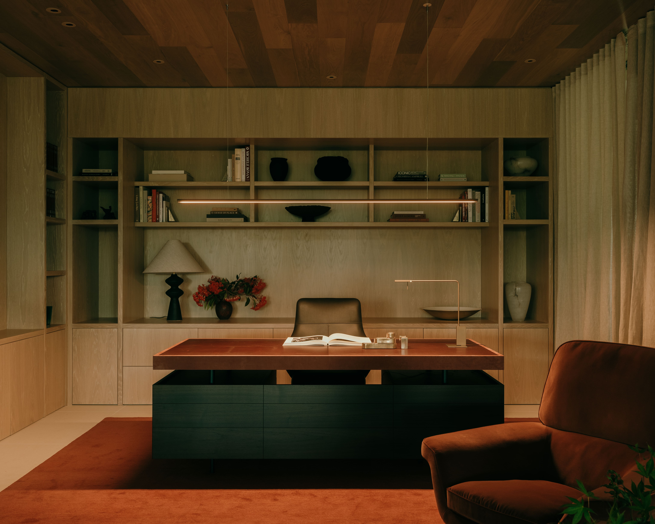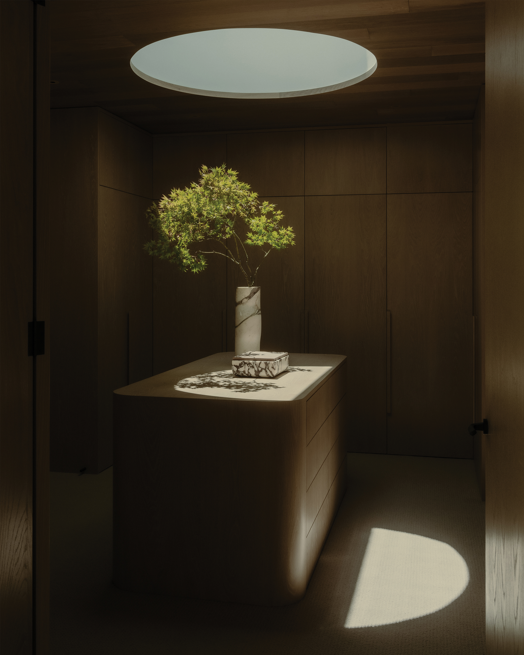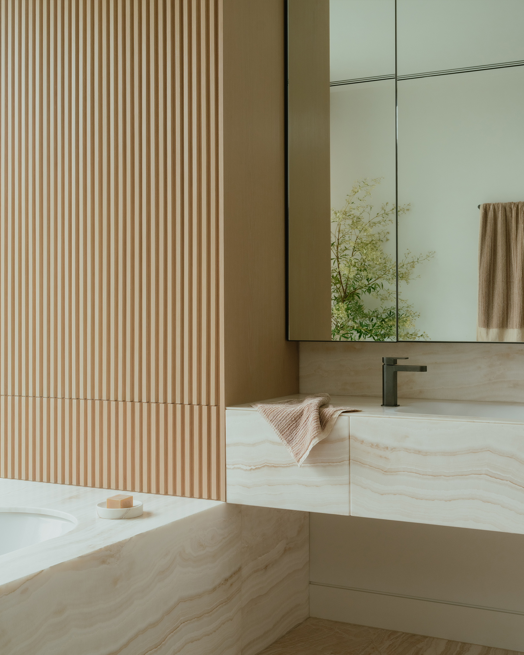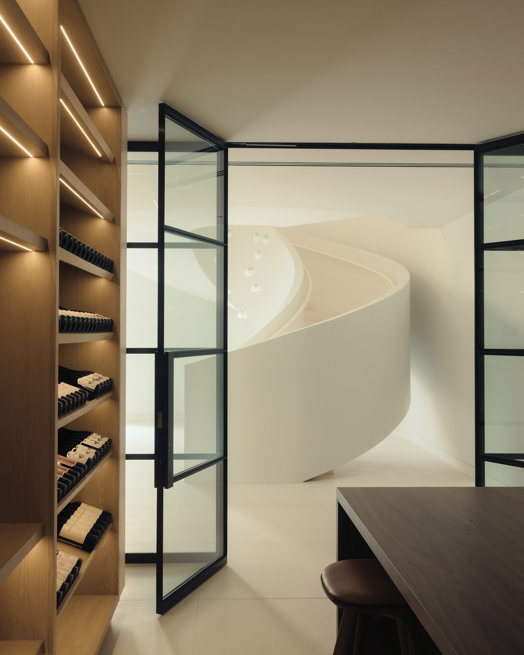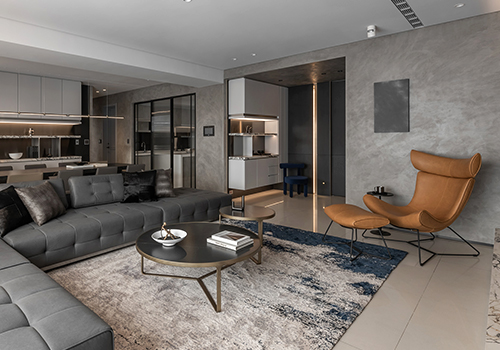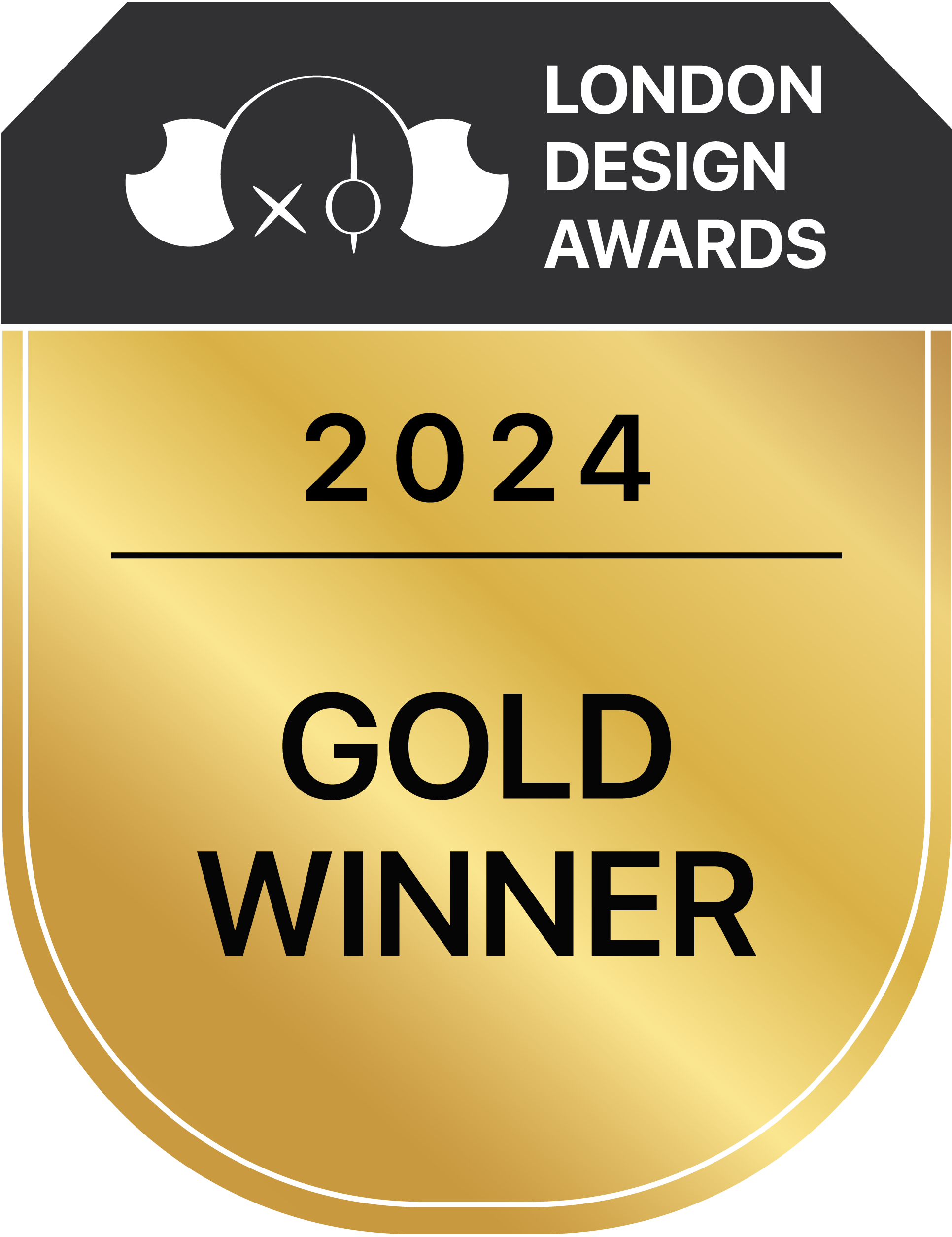
2024
Hillside Residence
Entrant Company
Rob Mills Architecture & Interiors
Category
Interior Design - Residential
Client's Name
Country / Region
Australia
Hillside Residence rests above a beautifully landscaped sloping site, enveloped by greenery and commanding Botanic Garden vistas. The site’s dramatic natural topography informed the architectural form with a tapered, organic design nestled on the hillside at its base and extending out into the treetops on the upper level.
The floorplan captures garden outlooks, framed by expansive glazing. As well as seamless indoor-outdoor living, allowing the residents to step outside and entertain on the terrace, the heroic cantilevered space doubles as a shading device in hot months by creating a cooler outdoor area underneath.
The home is divided into two levels, with the main level dedicated to easy single-level living across the master bedroom suite, kitchen, study, laundry and indoor and outdoor living spaces. A sculptural staircase – a signature of RMA residences – connects the two levels, as does an elevator. Its design is predominantly over one level, allowing our clients to live, work and entertain long-term in a place they love.
The technology embedded in this project creates an exceptional living quality for our clients with a sophisticated home automation system. The window treatments are motorised; there is underfloor heating generally; there is a sensor and automatic lighting throughout. There is also an electric privacy window in the main ensuite.
The extended cantilevered terrace and roofline reduce the heat load from windows, reducing the need for air conditioning in harsh summers. There are very few west-facing windows, which provide additional protection against the afternoon. Additional sustainable features include highly efficient hydronic floor heating and solar panels.
Hillside Residence is both a response to the site’s unique topography and a reflection of its residents. With intelligent planning against a dramatic sloping site and thoughtful spatial planning over a single level, our cli-ents can enjoy an effortlessly balanced home, work and family life in the place they love for many years to come.

Entrant Company
Studio Moongray
Category
Product Design - Product Design / Other__

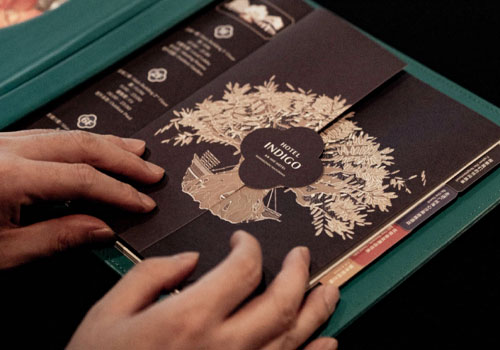
Entrant Company
DBLUE DESIGN
Category
Service Design - Hotel / Lodging

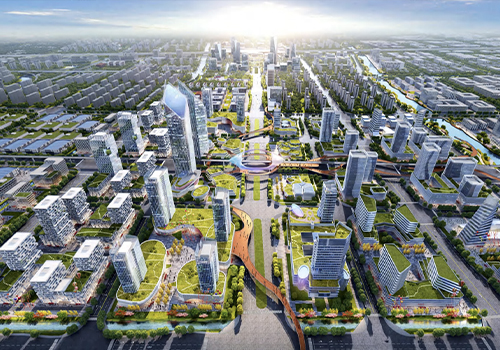
Entrant Company
上海交通大学设计研究总院
Category
Architectural Design - Urban Design

