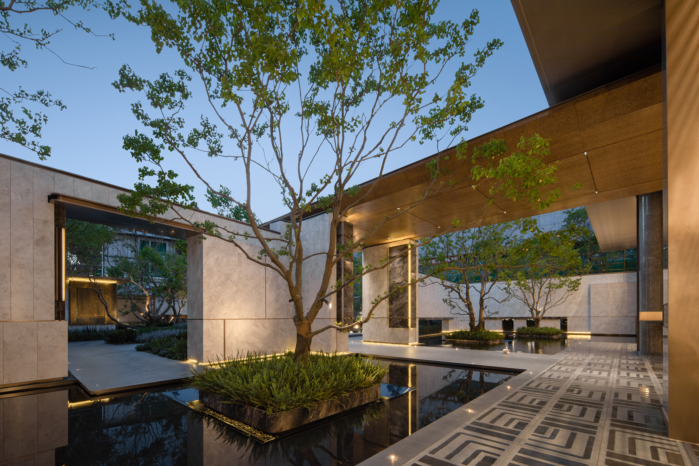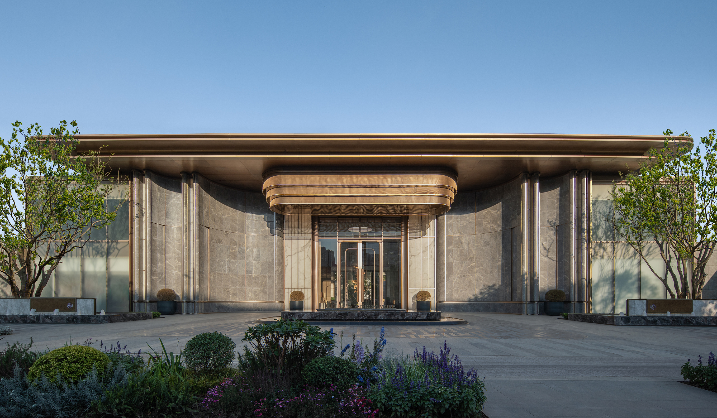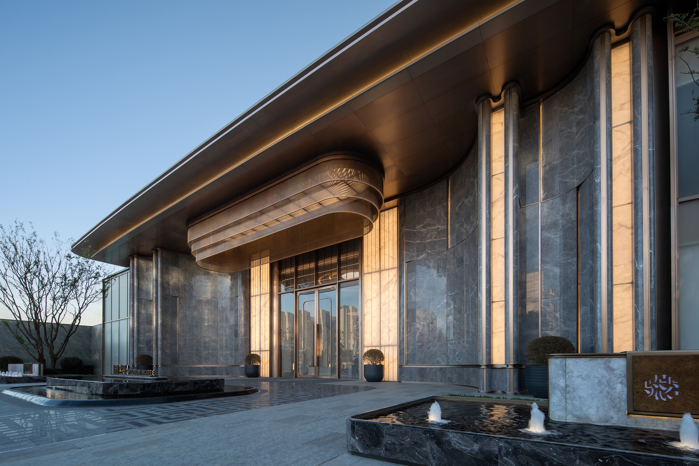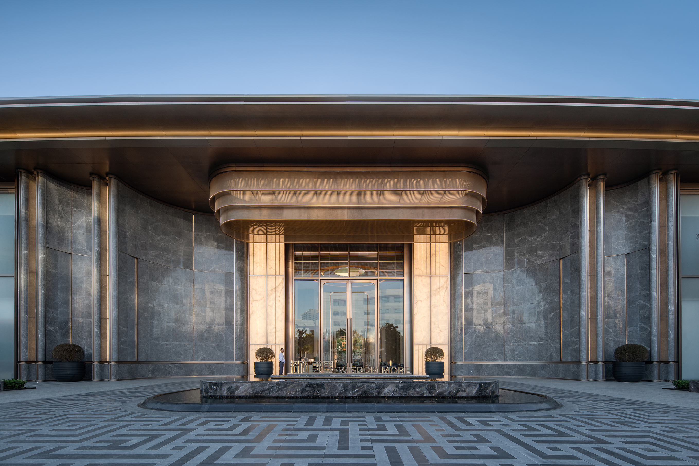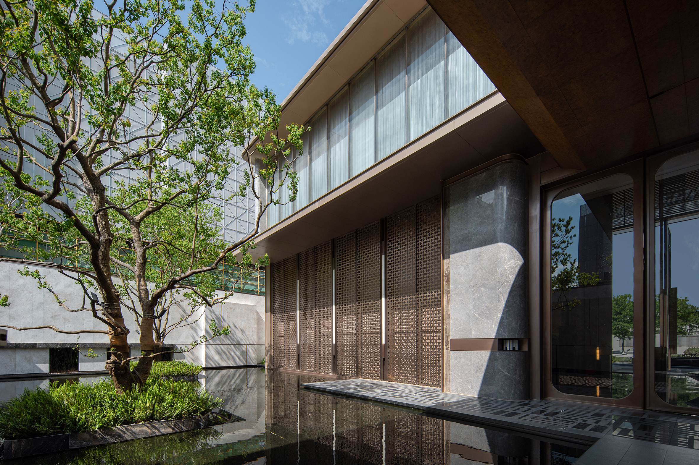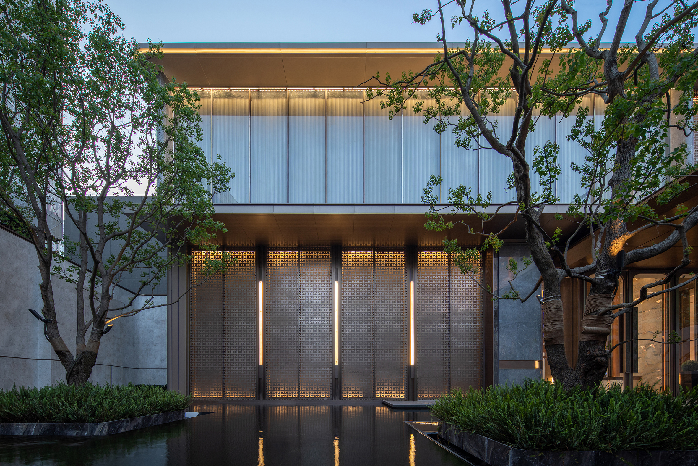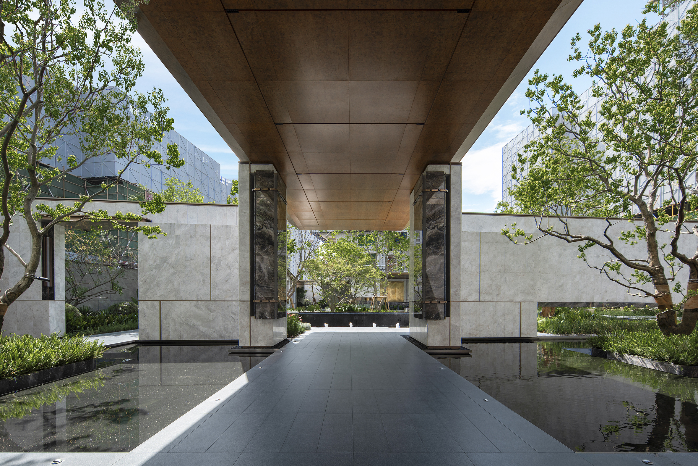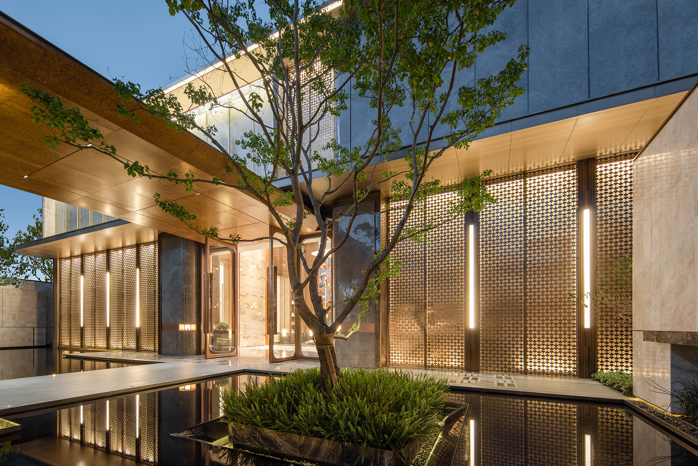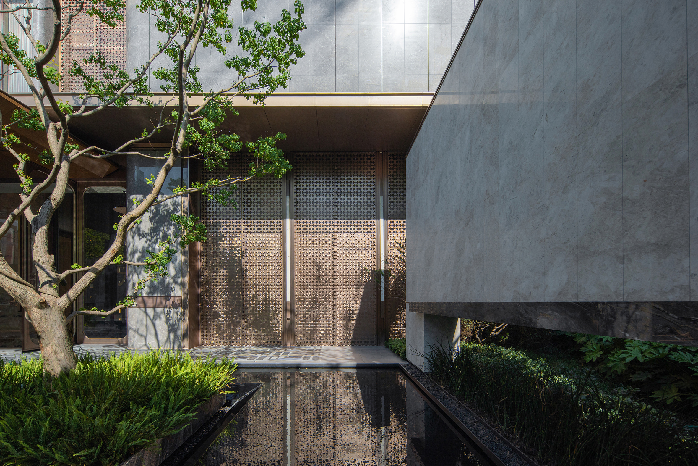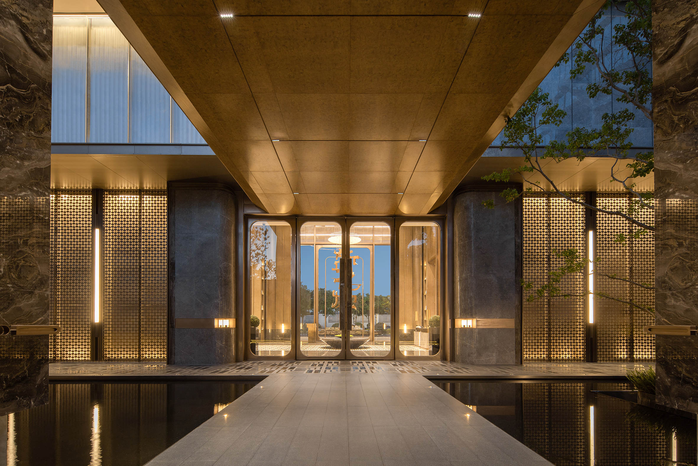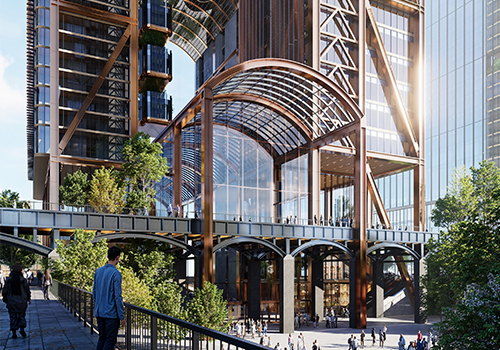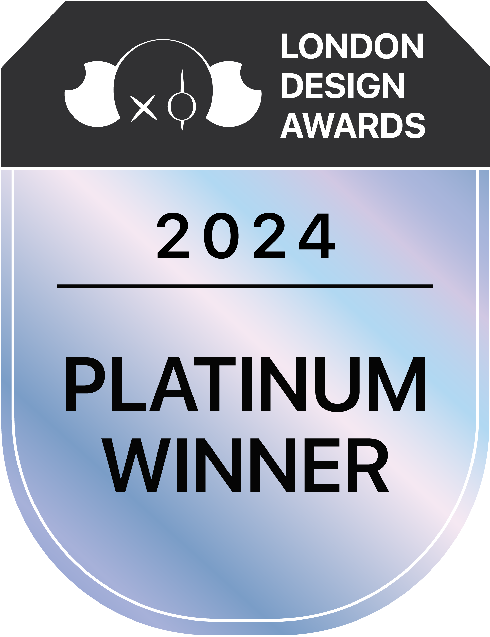
2024
WISDOM MORE
Entrant Company
HZS
Category
Architectural Design - Mix Use Architectural Designs
Client's Name
CHINA MERCHANTS SHEKOU HOLDINGS
Country / Region
China
The project is located in the CID North Parcel of Xi'an High-Tech Zone. In the future, it will be surrounded by quality amenities such as a plaza, commercial districts, parks, and international medical facilities. The area has already gathered a considerable population. Adhering to the design principle of "what you see is what you get," the initial phase serves as the WISDOM MORE sales center and on-site exhibition space for marketing purposes, while the later phase will transition into a cultural activity center for the community without any need for demolition or renovation, providing cultural exchange and services for WISDOM MORE and surrounding residents. Based on the site's attributes, we propose the design concept of "embracing literary elegance with a humble spirit, exuding cultural refinement," aiming to create a demonstration area that integrates culture and art.
In terms of visual presentation, the entire interface creates a unified spatial relationship through the recession and projection of massing, the interplay of solids and voids, material variations, and landscape integration. Simple lines and geometric shapes define the architectural form, while the entrance facade's curtain wall, complemented by the illuminated cloudy stone on either side, accentuates the scholarly ambiance. The connected curved stone extends outward, with layered column-like elements at the ends resembling a dynamic artistic scroll. The top artistic installation echoes the front yard exhibition space, collectively crafting an entrance that embodies both cultural depth and modern sensibility.
Regarding functional exhibition, we have thoroughly considered the building's functionality and human-centric needs, innovating around a literary lifestyle by designing a combined cultural space incorporating reading, creative pursuits, and tea gatherings. While emphasizing spatial flow, each area interconnects and borrows scenery from one another, achieving a demonstration area that is both practical and culturally enriching.
Credits
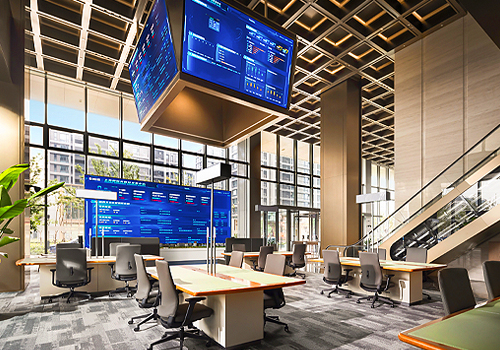
Entrant Company
Shanghai Face Decoration Design Engineering Co., Ltd
Category
Interior Design - Office

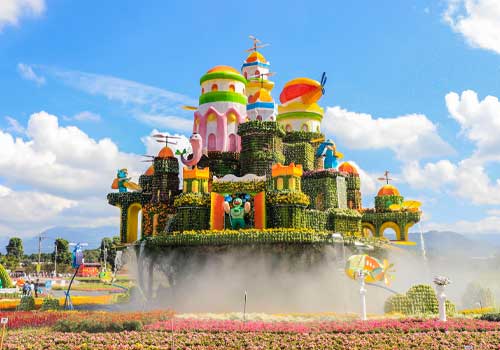
Entrant Company
Haoyi Co., Ltd.
Category
Conceptual Design - Exhibition & Events

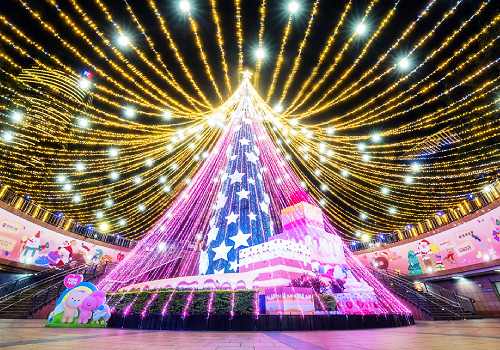
Entrant Company
New Taipei City Government
Category
Architectural Design - Lighting

