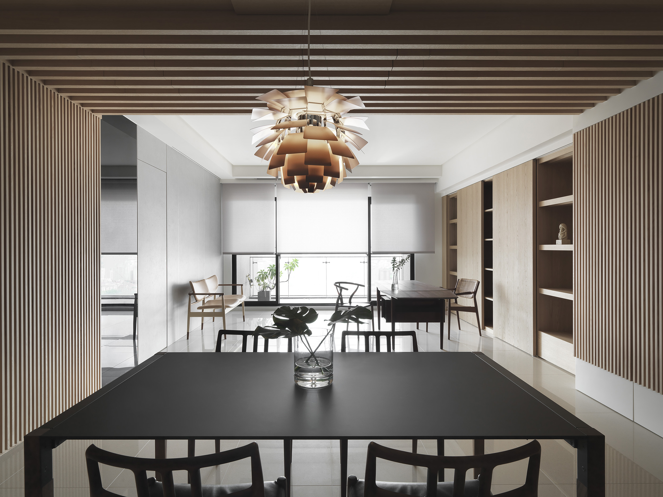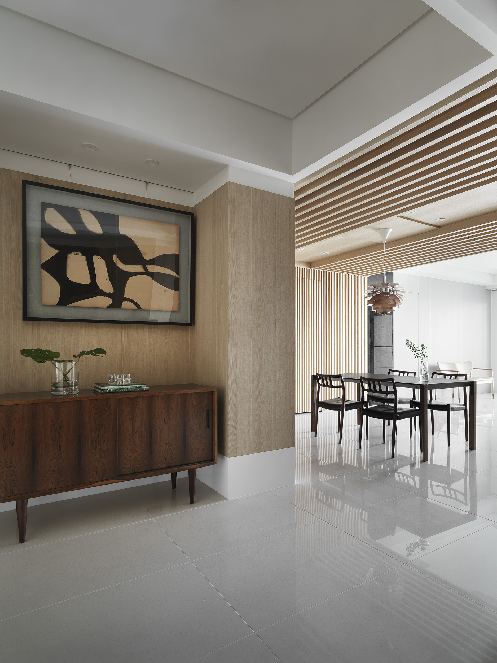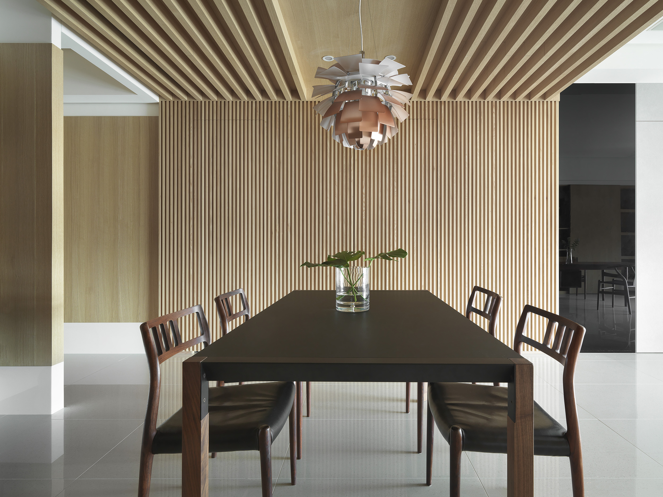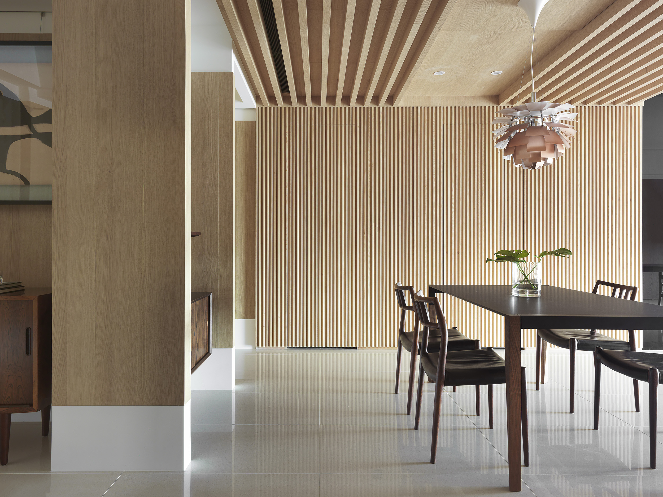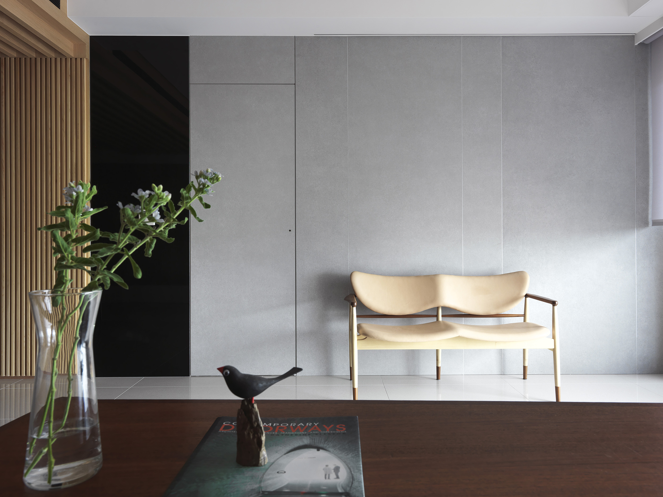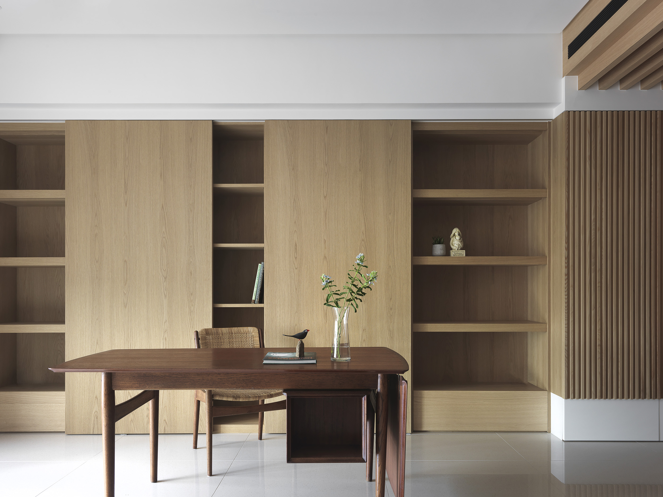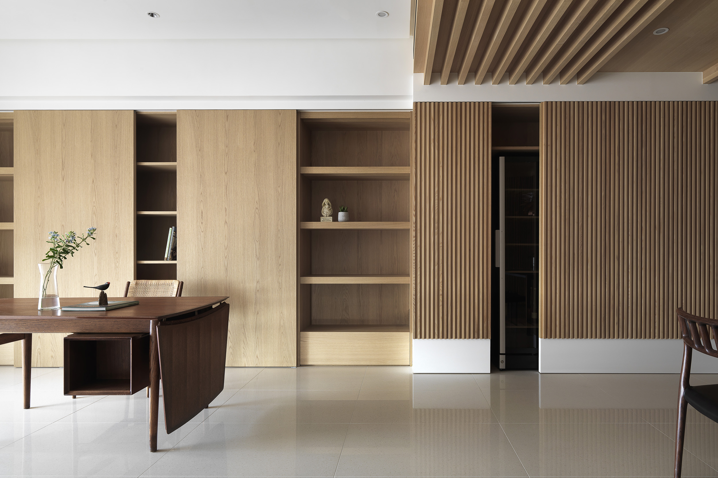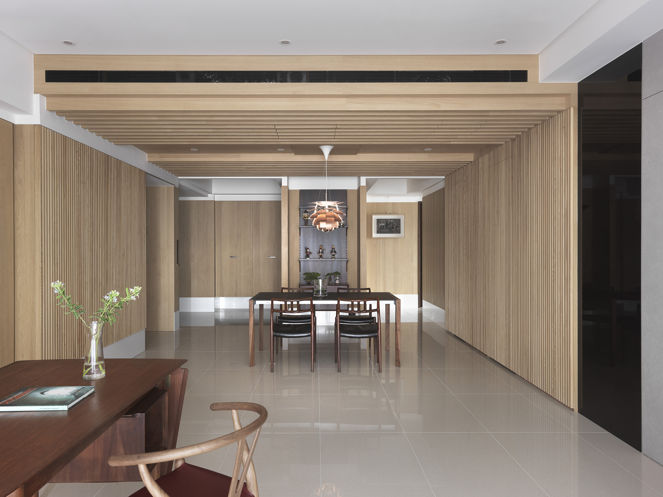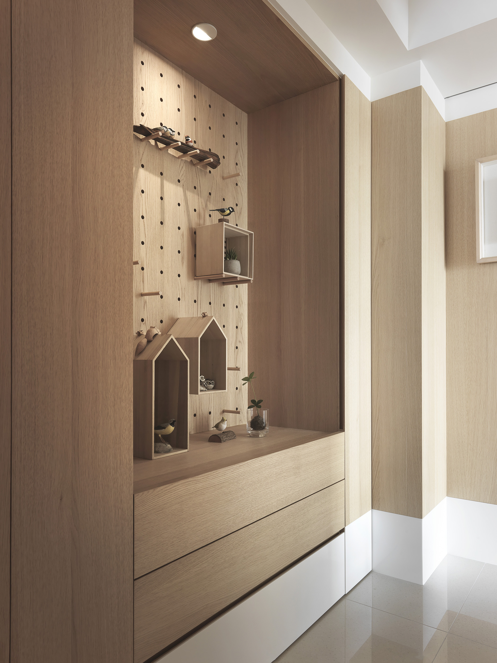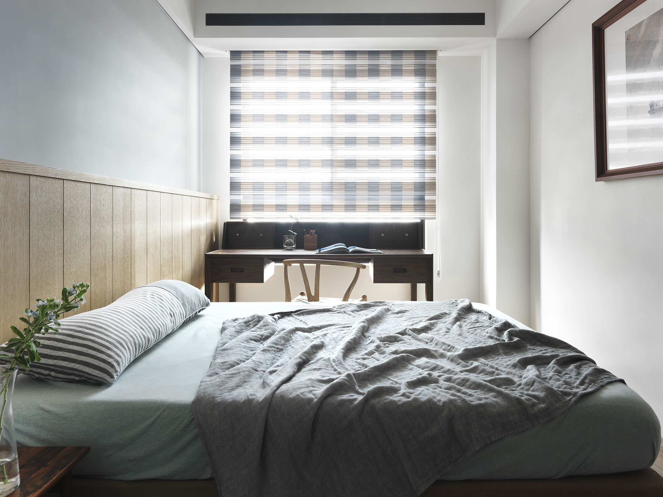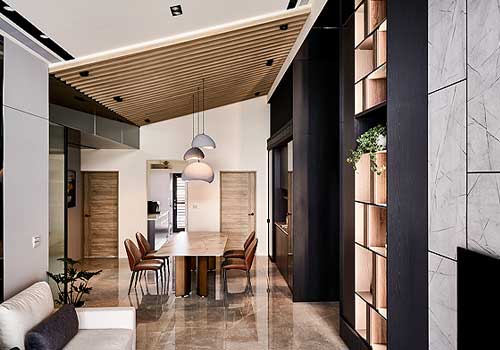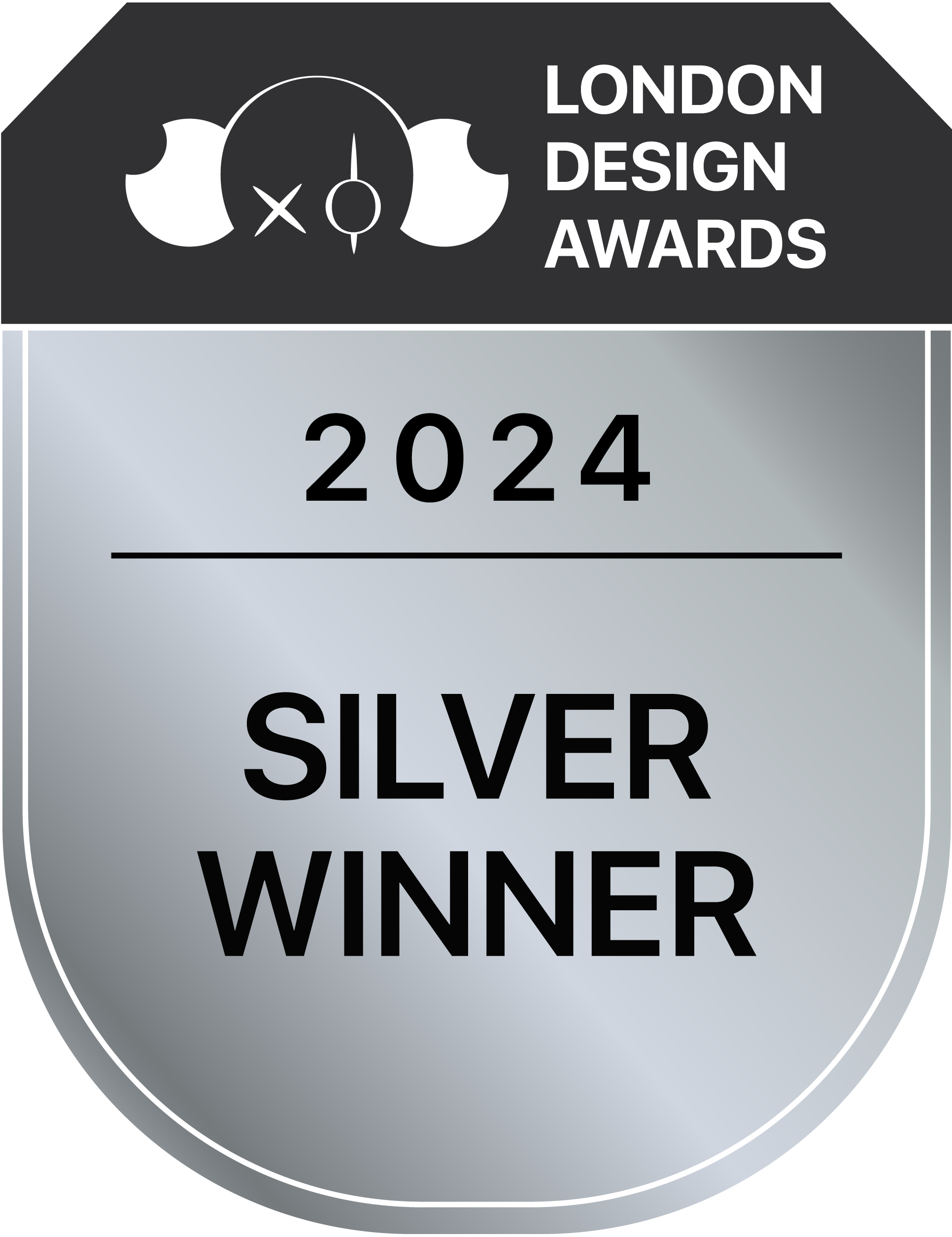
2024
Imitime
Entrant Company
A1 Interior & Space Design
Category
Interior Design - Residential
Client's Name
Country / Region
Taiwan
The inspiration comes from the owners' fondness for Scandinavian style and their pursuit of natural living. The host is in finance and has an interest in woodworking, while the hostess is a professor. The couple has a large collection of wooden furniture. They want to fill their home with natural light, so the designer replaced the formal living room with an open plan that integrates the living room, dining room, and kitchen. Hidden doors maintain continuity, and mood lighting from the ceiling provides a cozy atmosphere for multiple uses, creating a simple yet warm residence.
The first highlight is the inclusiveness of the space. The designer skillfully installed the grille to connect the ceiling, walls, and floor to form a social area. The hidden doors allow the lines in the space to flow more smoothly and are not visually interrupted by the door handle. Extending the view out of the window is like a painting, and the grille outlines the view from the outside as part of the interior design.
The second highlight is the multi-functional lighting and projection. The designers set up a mood lighting system in the ceiling, which can be adjusted according to the needs and time of day to shape a warm or vibrant atmosphere. The hidden screen and projector keep the space tidy and clean when the TV is not in use, but it can be quickly transformed into a home theater for the family to enjoy movie time on the go when needed. The plan adds flexibility and variety to life and makes the home more interesting and practical.
Credits
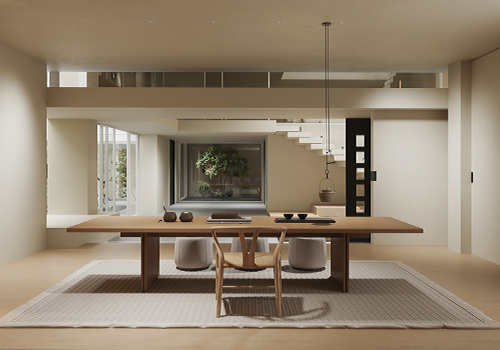
Entrant Company
Wave Lu (Yiqin “Wave” Lu)
Category
Interior Design - Residential

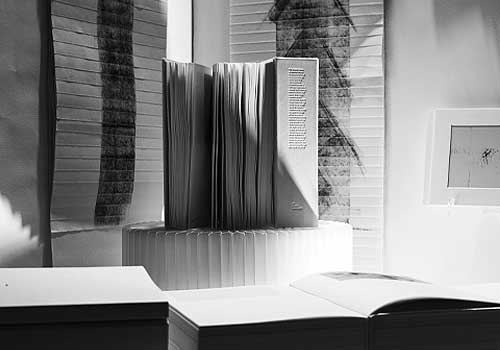
Entrant Company
Macau University of Science and Technology
Category
Communication Design - Printed Publications


Entrant Company
SAMEI INTERNATIONAL INVESTMENT GROUP LIMITED
Category
Packaging Design - Wine, Beer & Liquor

