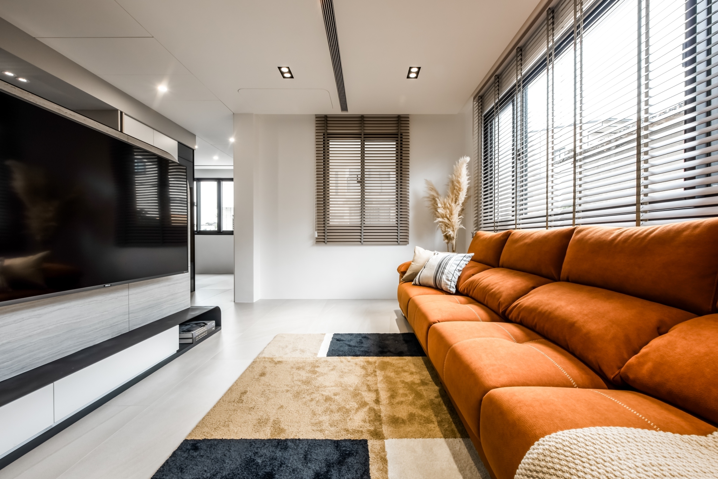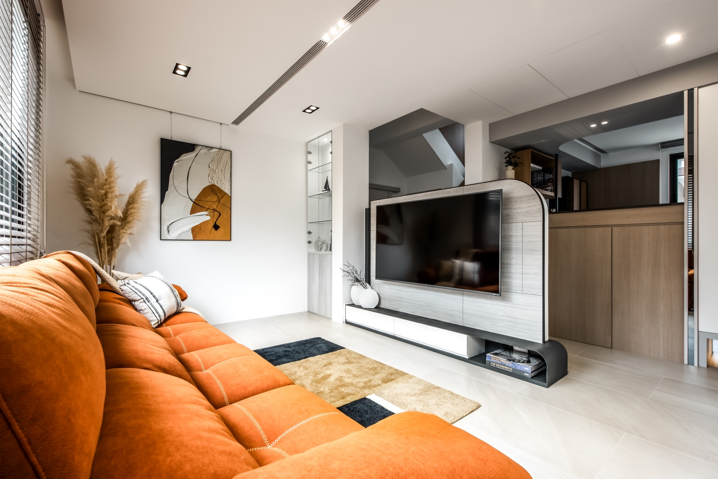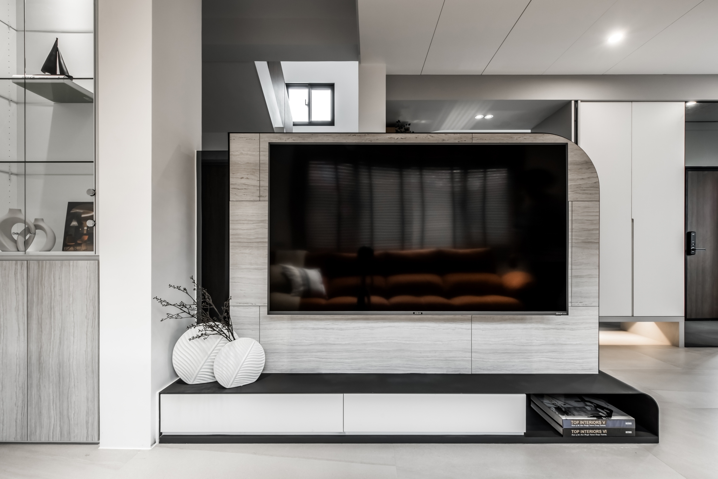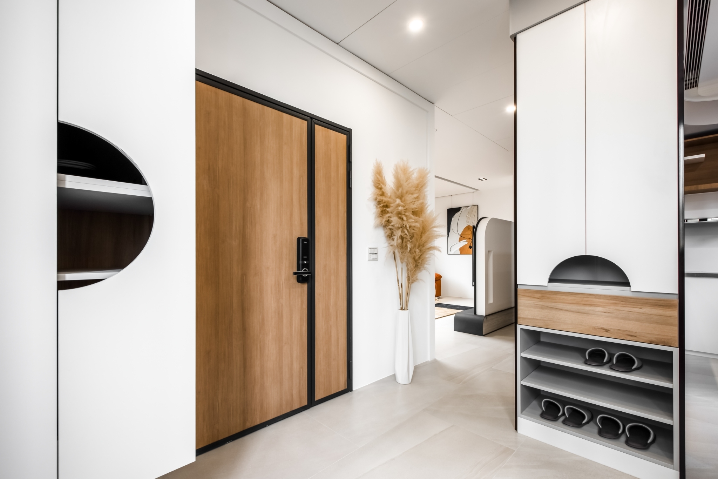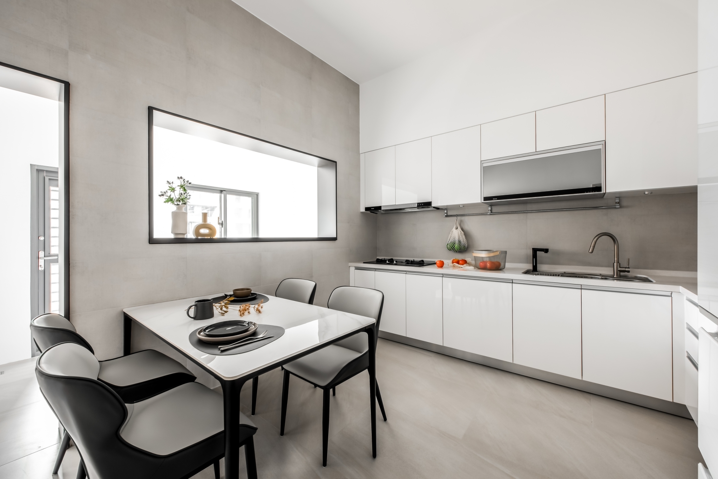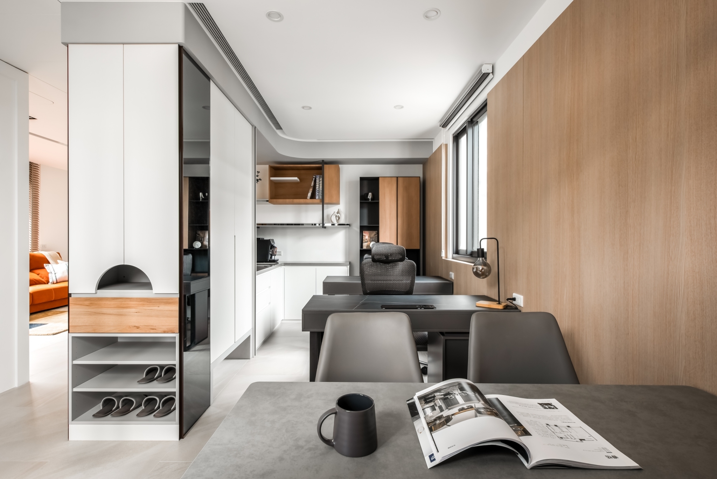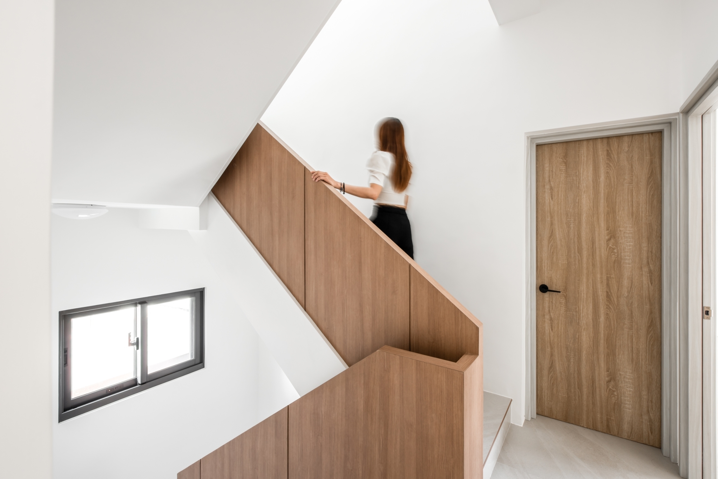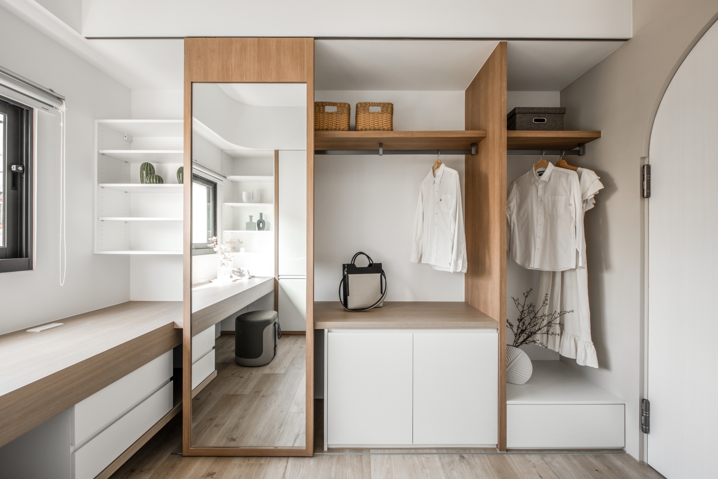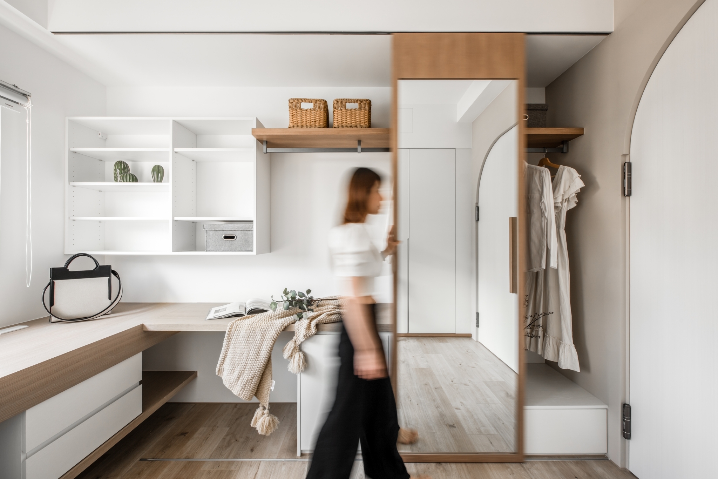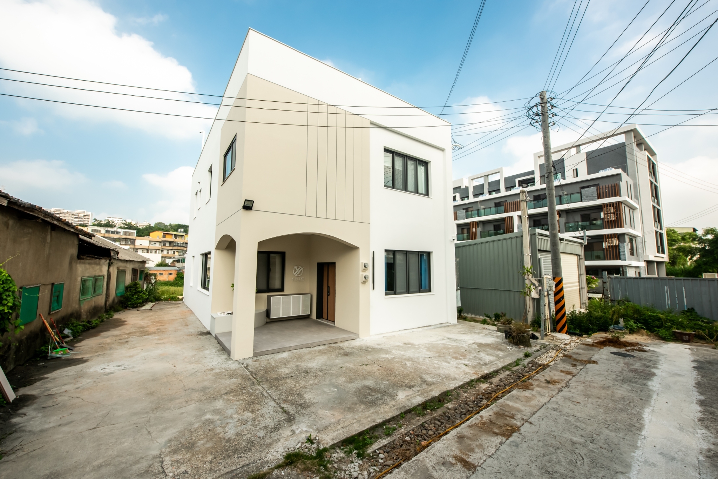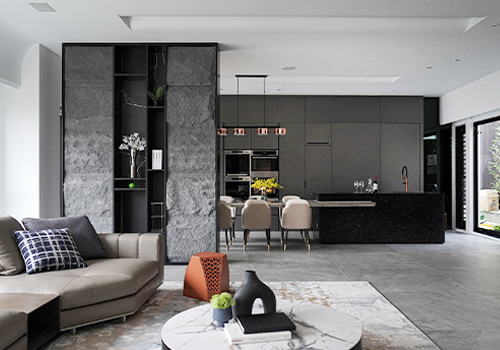
2024
The Call of the Mountains
Entrant Company
HOUSE of SUNSHINE
Category
Interior Design - Residential
Client's Name
Country / Region
Taiwan
This project entails the transformation of a pre-owned house, focusing on preserving its original charm while infusing it with innovative ideas to breathe new life into the old property. The design concept revolves around a harmonious blend of warm wood tones, complemented by striking black and white elements, and accentuated by the use of mirrors and glass to create a refreshing and luminous atmosphere. The interior space is ingeniously maximized through the use of sliding cabinet doors and half-height walls, resulting in an expansive and radiant living environment. Additionally, to cater to the homeowner's work needs, the project seamlessly integrates a studio within the home, carefully crafting workspaces in the communal areas with soothing color palettes and materials to ensure a comfortable yet efficient working environment.
Stepping into the public area, one’s eyes will be drawn to the inviting living room featuring a thoughtfully designed half-height TV wall. Not only does this clever design enhance natural light and indoor air circulation, but it also eliminates the imposing feel of a full-height wall, creating an expansive and welcoming atmosphere. The kitchen area boasts smooth, easy-to-clean flooring, cabinets, and tabletops, effortlessly minimizing the cleaning workload. The studio is intelligently separated by a partition wall with accompanying cabinets, and the careful use of grayscale hues and wood-grain walls fosters a convenient and comfortable workspace flooded with natural light from the surrounding windows.
To enhance the inviting atmosphere of the shared living area, the designers chose to replace the typical metal handrail of the main staircase with one made of wood, extending a sense of warmth throughout the entire space, all the way to the second floor. In the private area, a well-planned dressing room will feature a combination of open and closed cabinets to provide abundant storage for the residents. Additionally, a space-saving sliding door is included in the design, featuring a mirror that not only adds convenience but also allows the residents to easily check their look and make themselves presentable.
Credits

Entrant Company
Shenzhen Rti-Tek Co.,Ltd.
Category
Product Design - Smart Home


Entrant Company
Department Hengxiang Technology Co., Ltd
Category
Product Design - Robotics

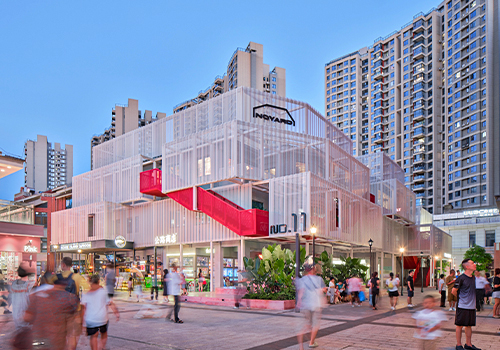
Entrant Company
Dazhou and Associates
Category
Architectural Design - Commercial Building

