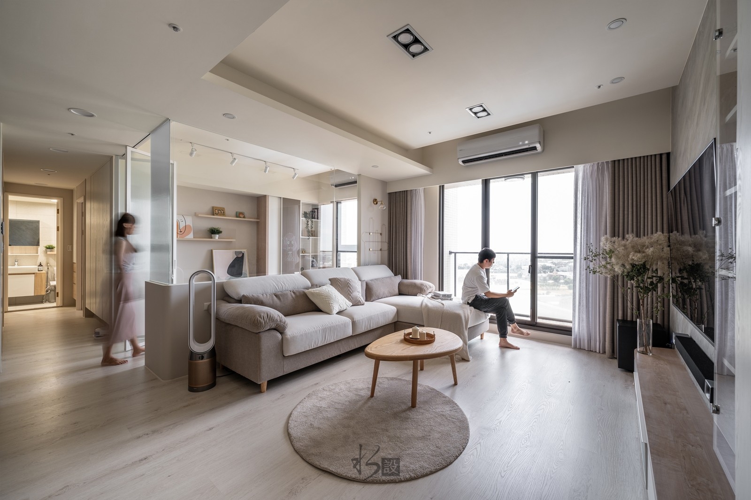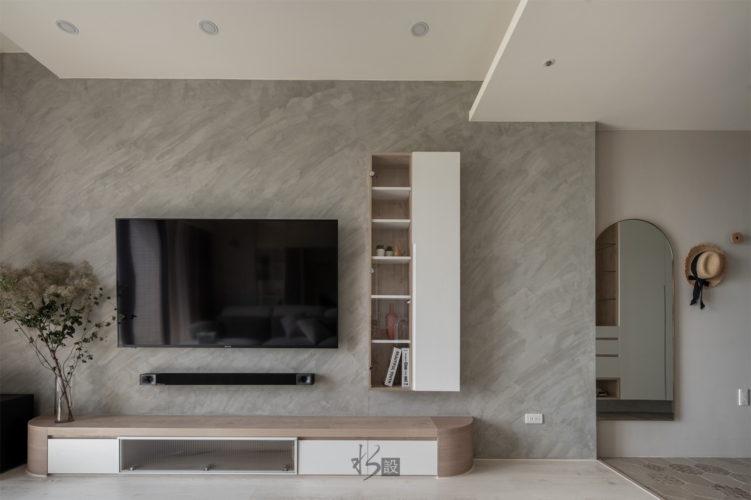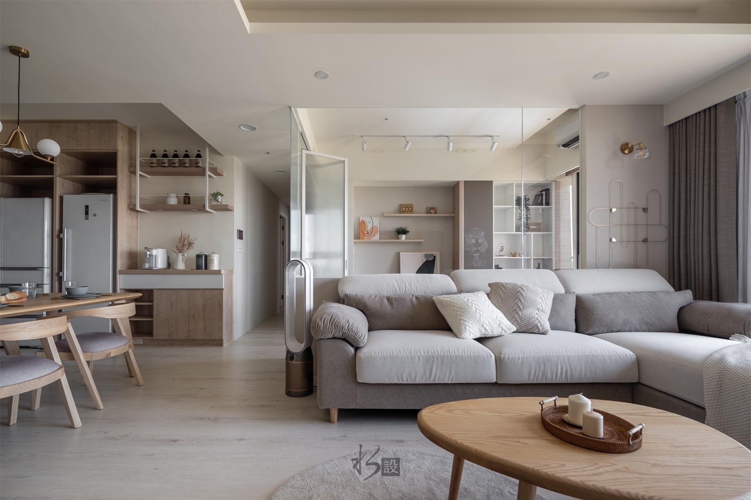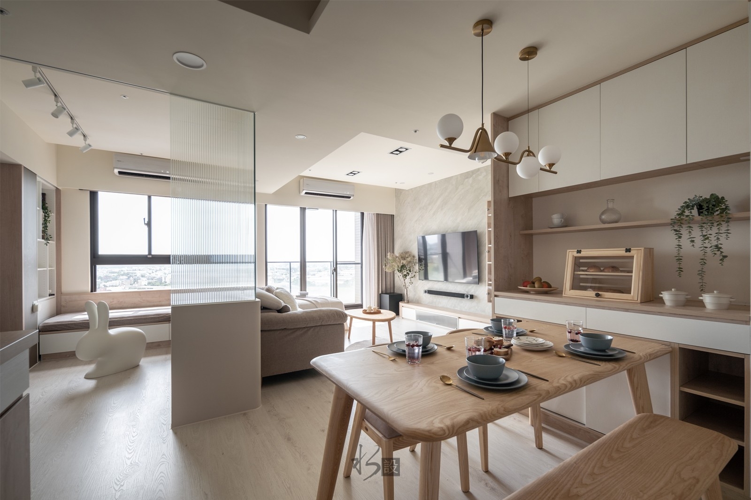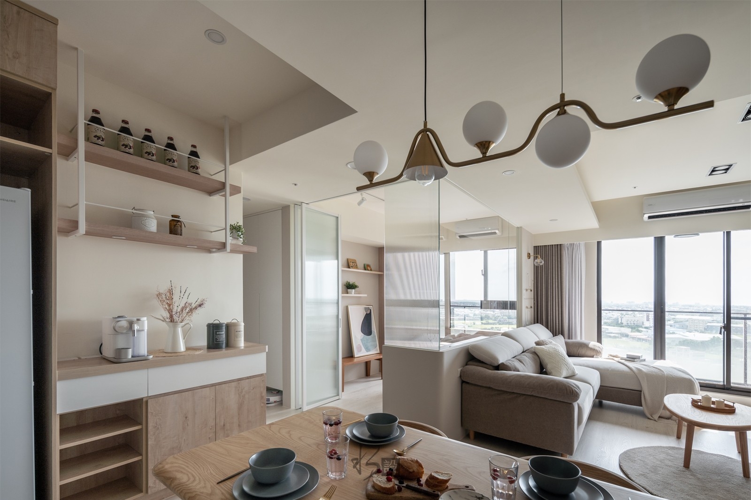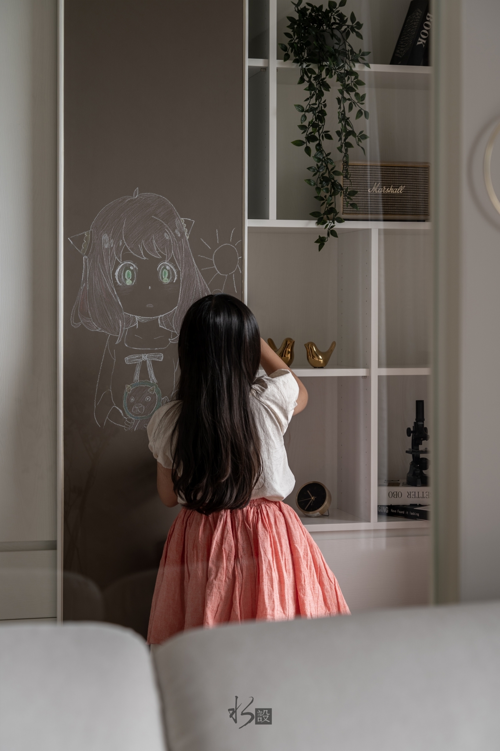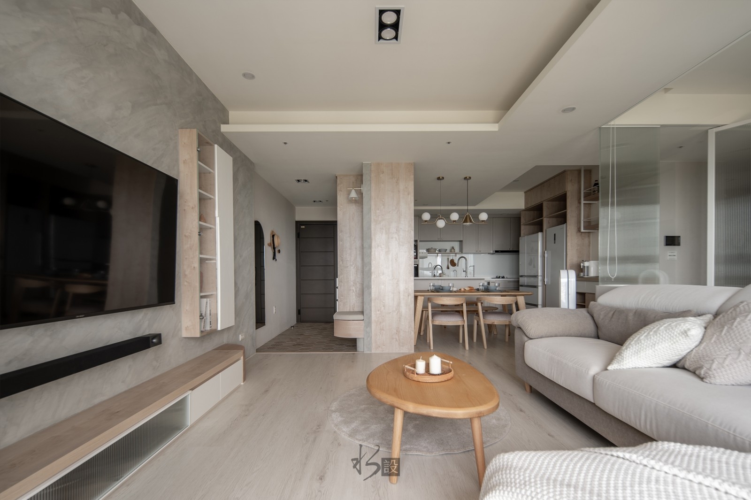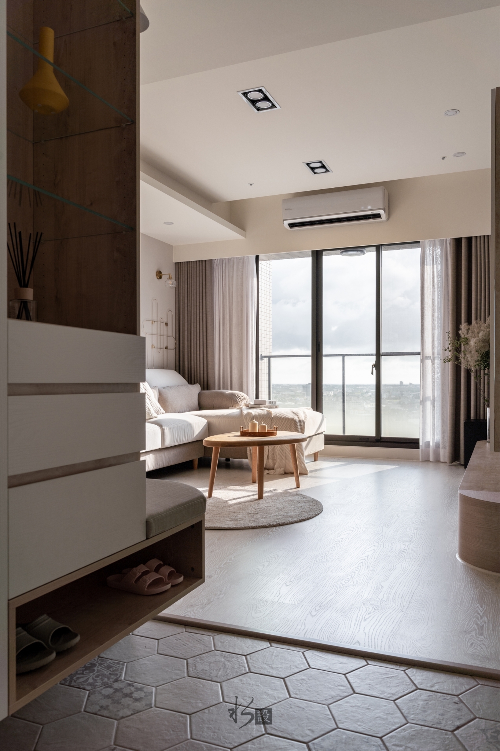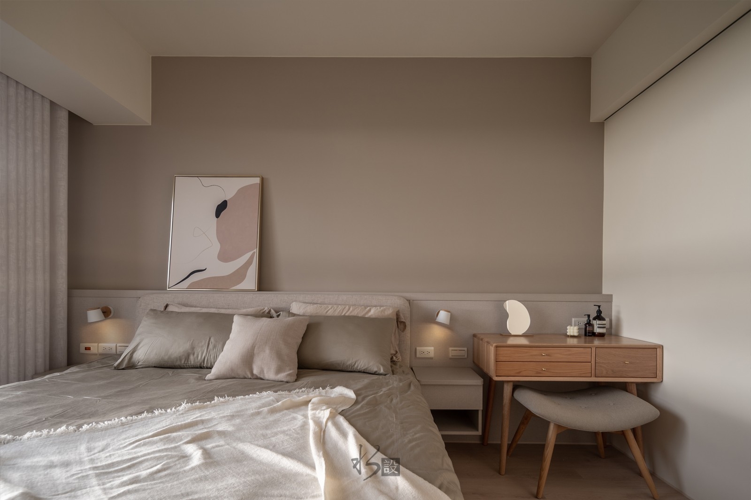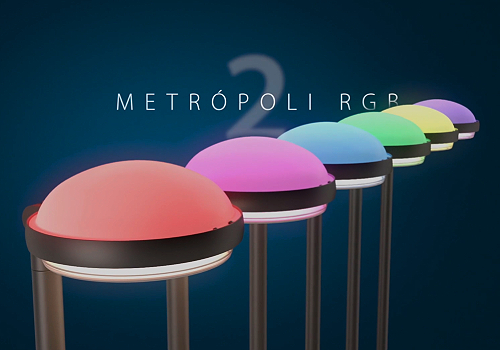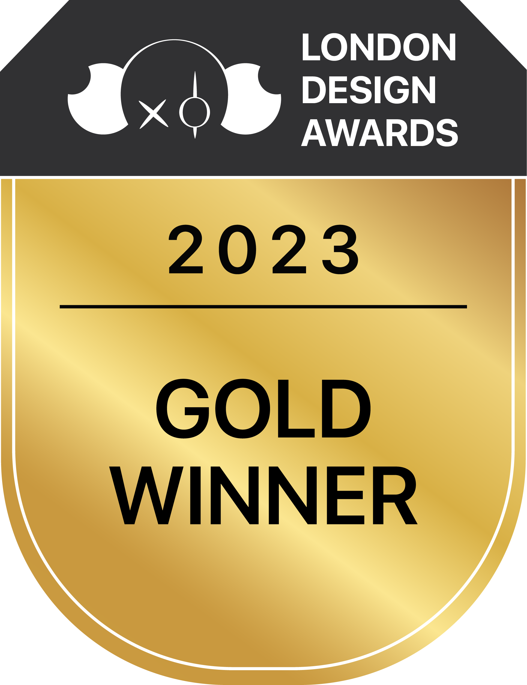
2023
Brightness
Entrant Company
Shuei Design
Category
Interior Design - Residential
Client's Name
Country / Region
Taiwan
The sun-filled residence is situated in an excellent location. By incorporating glass into the open floor plan, the space enables natural light to bounce around and thus adding visual depth to the interior design. Modern design creates a streamlined and simple space. The warm wood accents, rustic paint, and metal pieces that offer a flash of metallic gleam make the home a cozy and serene place to enjoy every day.
On the main TV wall, paint finishes in shades of gray are trowel applied to create textured effects. Trowel marks are left intentionally on the surface to illustrate the Japanese aesthetic of wabi-sabi that embraces the beauty of the unfinished, the imperfect, and the impermanent. The edges on the lower TV cabinet are rounded to soften the rigid cabinet body and create a harmonious layered look.
Instead of a solid wall, a glass wall is installed behind the sofa. As a transparent border, glass can create individual rooms and areas without visually reducing the space. The glass wall separates the study room from the living room while keeping them visually connected. The clear glass allows soothing light to seep through and cast changing shadows throughout the day. The entire space is bathed in bright light.
In the study room, a couch is placed at the window to create a laid-back reading nook. The display case features flexible sliding doors that are painted with chalkboard paint to create an actual chalkboard surface that kids can draw on or just doodle whenever they have free time. The wood tones bring a sense of stability to the dining area. Without layers of flashy opulence, the interior offers versatility to meet homeowners’ needs. Simplicity is the key theme guiding the interior design of the space. The primitive wood elements create a relaxing and cozy dining environment.
Upon entering the bedroom, the earth-toned bedside wall oozes a subdued atmosphere and helps the mind and body to slowly relax and unwind. The bedroom echoes the simple and neat appearance of the public space. The overlaying shallow lines add delicate layers.
Credits
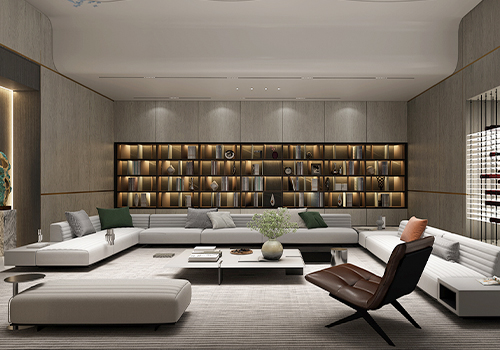
Entrant Company
HONG KONG HAOYI DESIGN AND DECORATION ENGINEERING LIMITED
Category
Interior Design - Residential

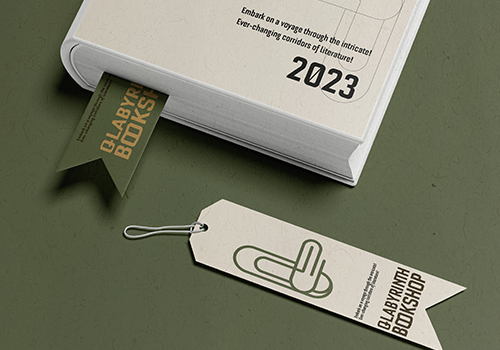
Entrant Company
Xiaodi Xie
Category
Communication Design - Communication Design / Other__

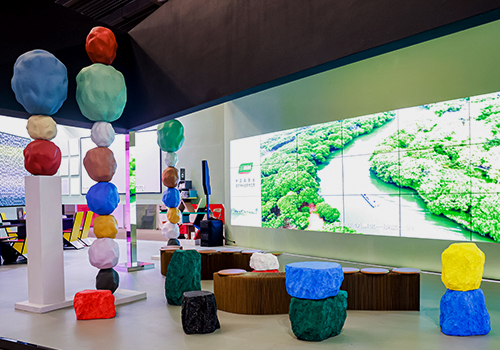
Entrant Company
SKSHU Paint Co., Ltd.
Category
Interior Design - Showroom / Exhibit

