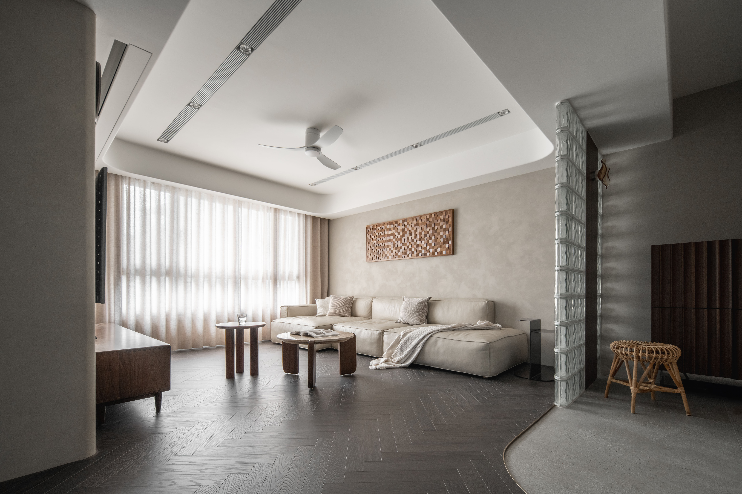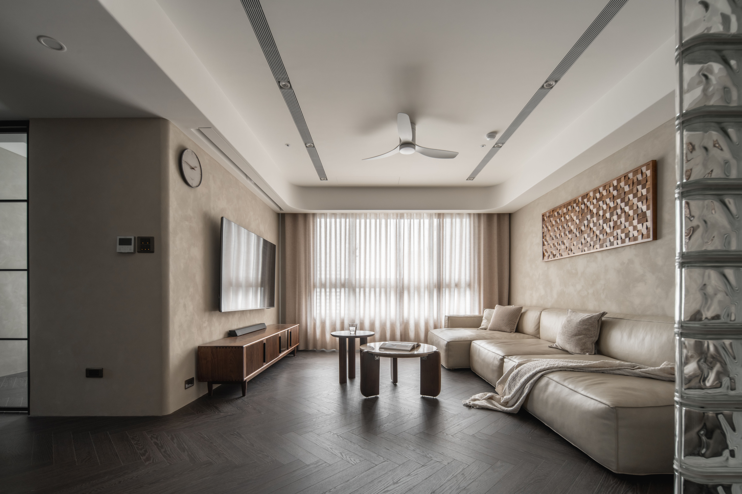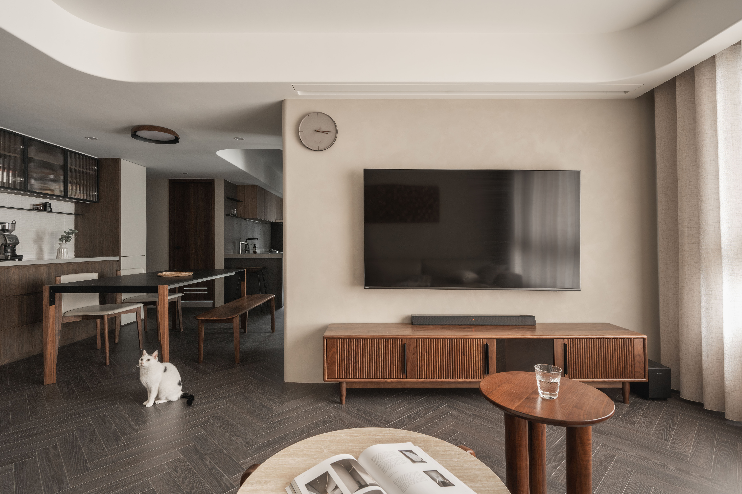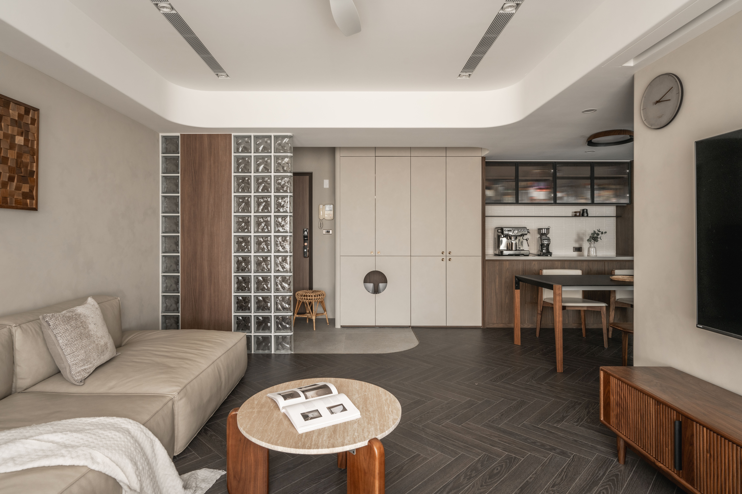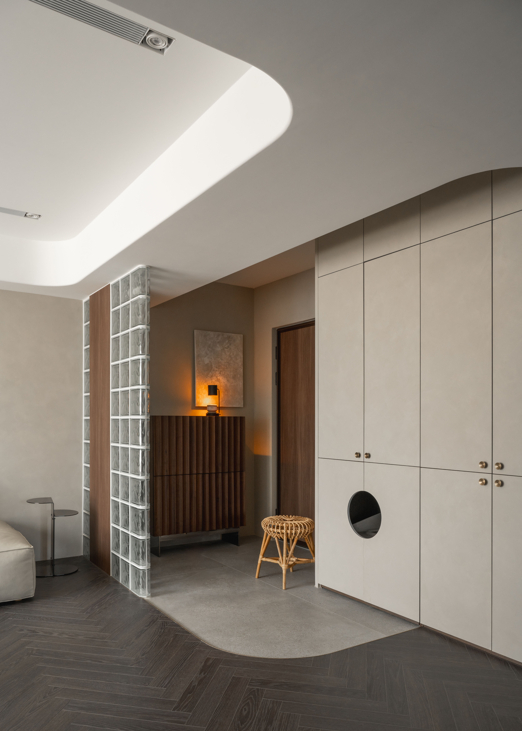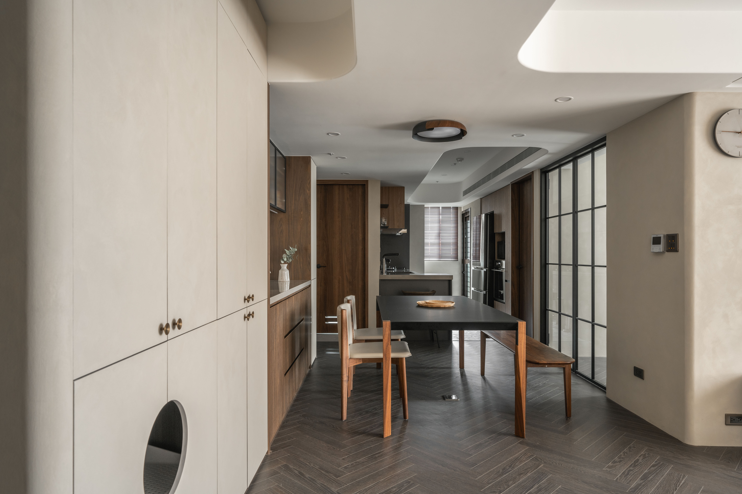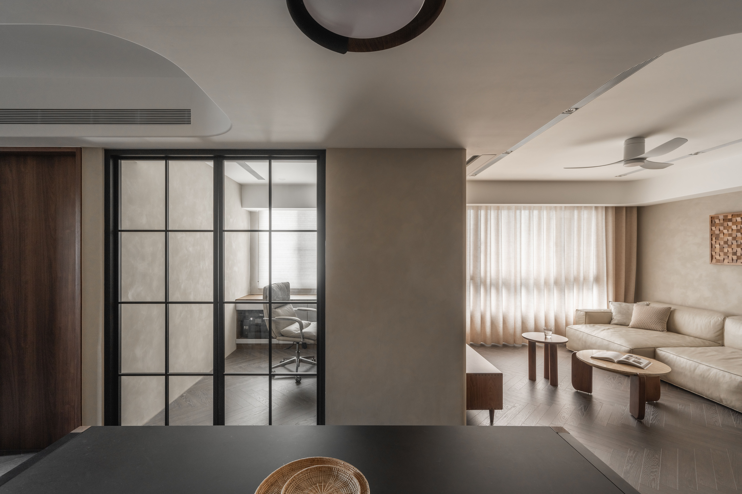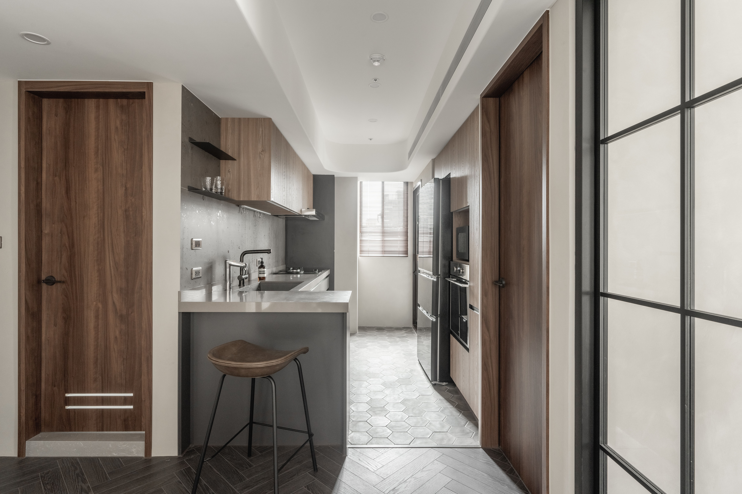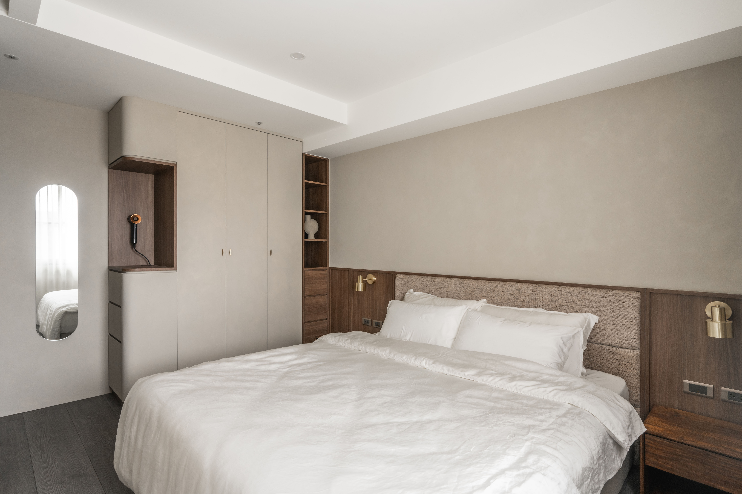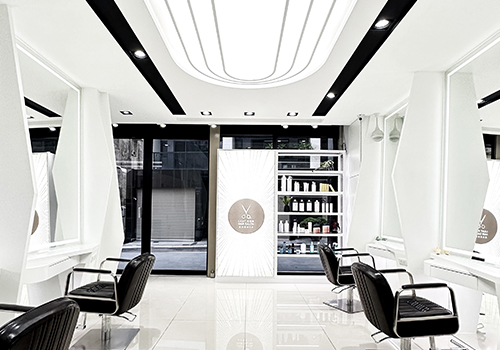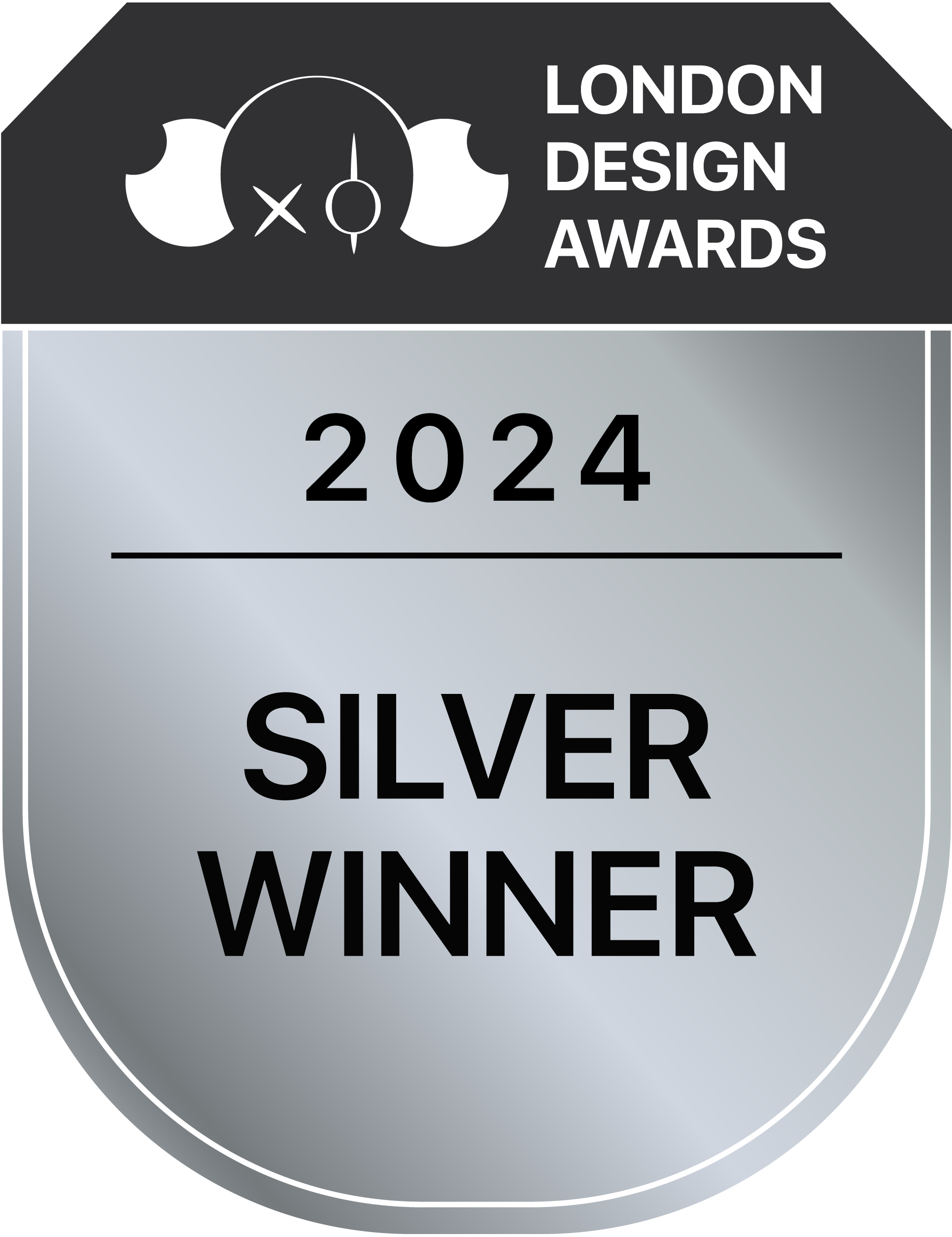
2024
Sunlit Brilliance
Entrant Company
Ca Wen Studio
Category
Interior Design - Residential
Client's Name
Country / Region
Taiwan
Glittering like ice, hollow glass blocks guide gentle natural light to filter through, allowing fluid light and shadow to dance freely across the dark wooden flooring, imbuing its rich textures and hues with warmth and vitality. Complemented by classically elegant walnut furniture and gracefully curved ceiling designs, this space effortlessly merges vintage charm with modern sophistication, creating a living experience of timeless quality.
This inviting and cozy new home, metamorphosed from a pre-owned house, features an open floor plan that harmonizes the practicality of storage with a dedicated home office space. Enhanced by eco-friendly mineral-coated walls and carefully crafted nooks for their beloved pets, it cultivates a serene and health-conscious environment. Bathed in sunlight and accompanied by their cherished cats, the couple savors a daily retreat-like experience, relishing each day in comfort and tranquility.
Considering the couple’s home-office needs, we strategically transformed the existing bedroom behind the living room into a study. Enlarged clear-glazed doors with aluminum frames allow natural sunlight to penetrate previously dim areas, enhancing indoor brightness and spaciousness. Furthermore, two original bathrooms were merged into one, preserving an outside-facing window for optimal ventilation. The remaining space was cleverly integrated into the master bedroom as a walk-in closet, effectively expanding storage capacity.
An exquisite glazed partition crafted from hollow glass blocks adorns the entryway, its lustrous form creating a striking focal point. As sunlight filters through the uniquely textured surfaces, it produces lively and dynamic light patterns, making it the standout element of this design project. The subtle height difference between the drop zone and the interior flooring agreeably softened with curved edges, a technique extended to the ceilings, walls, and cabinets throughout the space. This approach lends a gentle and elegant cohesiveness to the overall design.
The shared areas showcase dark brown herringbone flooring, which imbues an elegant vintage aesthetic and highlights the intricate variations in the wood pattern. These surfaces, meticulously aligned with the design theme, are finished with eco-friendly mineral paint in earthy tones, imparting a rugged yet understated ambiance.
Credits
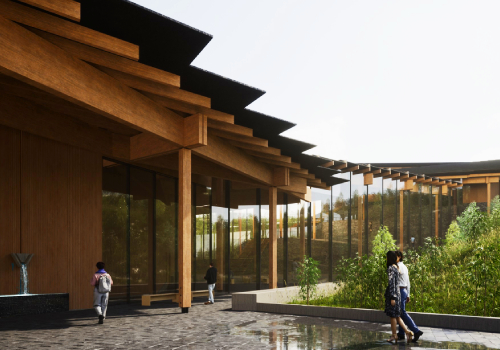
Entrant Company
SOCAL V
Category
Architectural Design - Conceptual

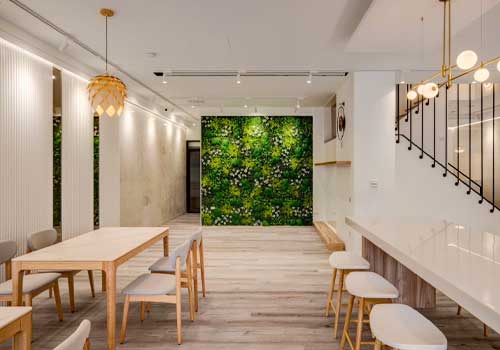
Entrant Company
WE CAN INTERIOR DESIGN CO.,LTD
Category
Interior Design - Hospitality

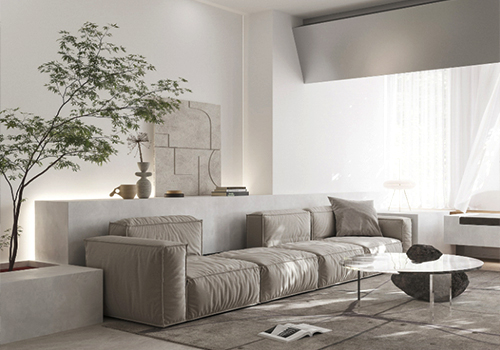
Entrant Company
Zhang Wu, Yang Haobo
Category
Interior Design - Living Spaces

