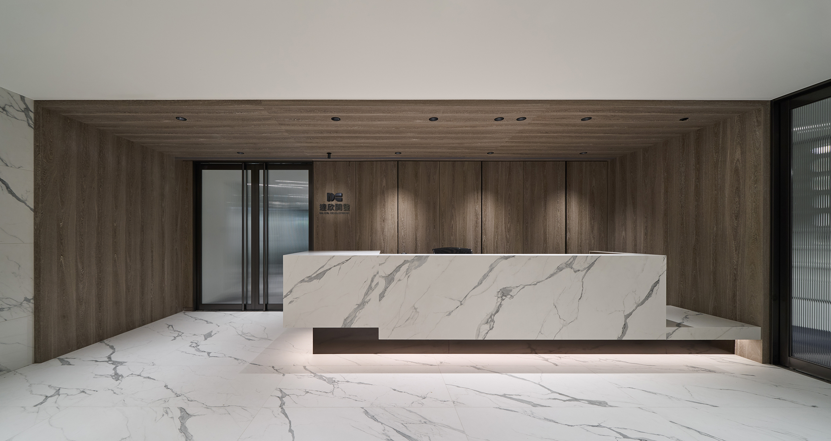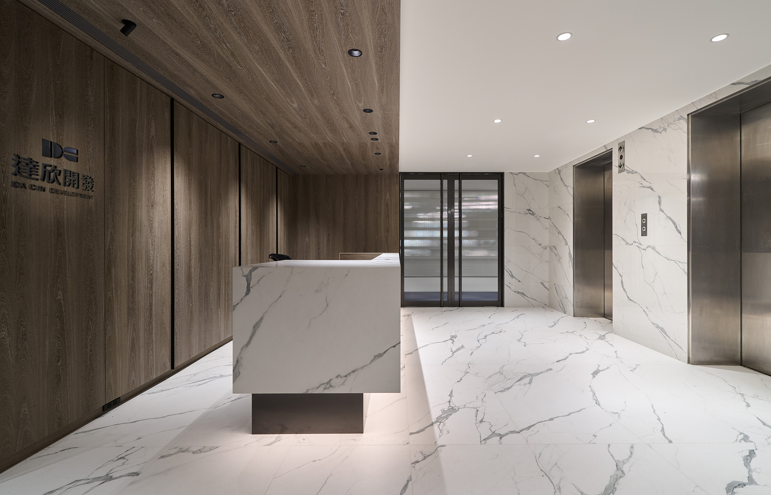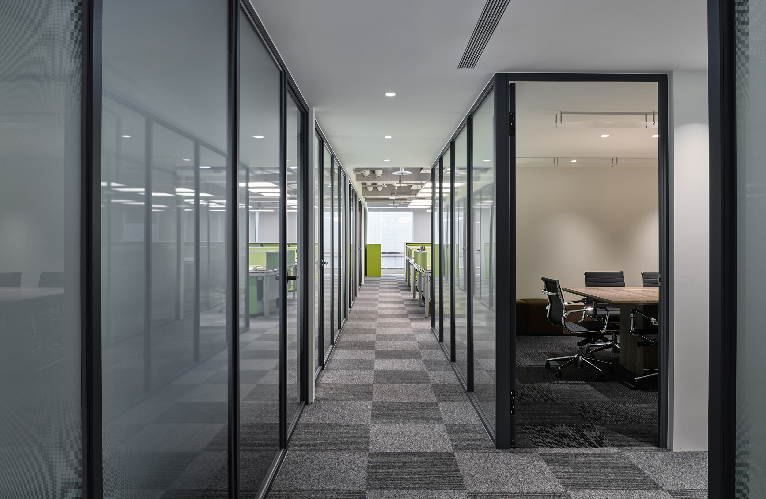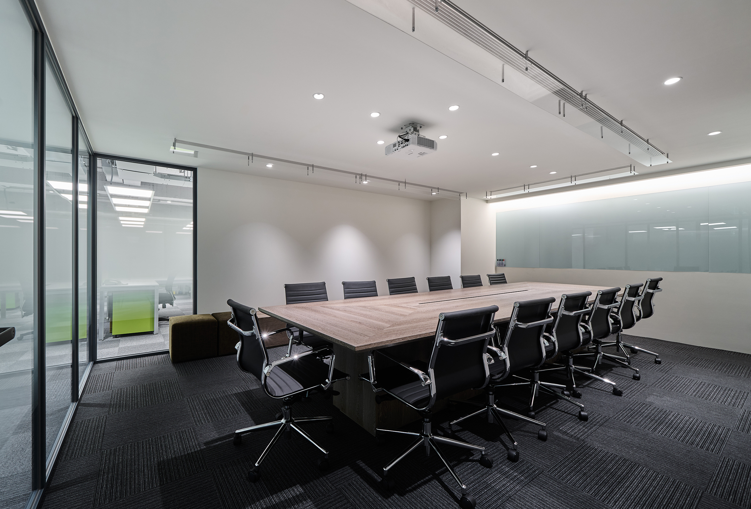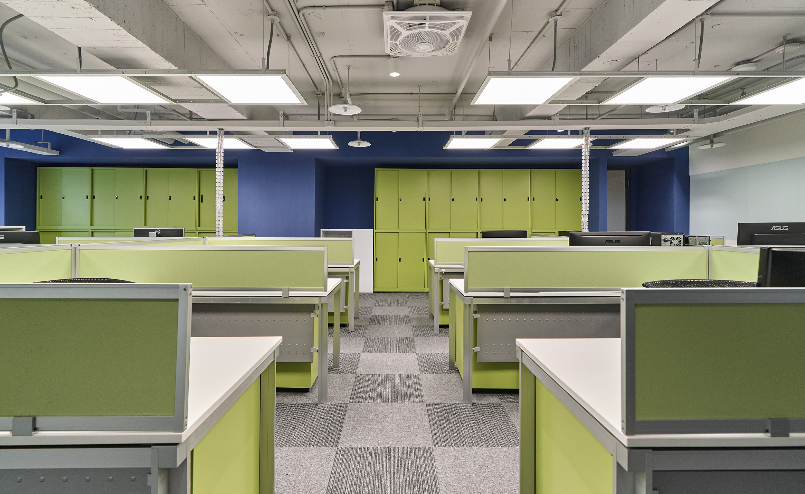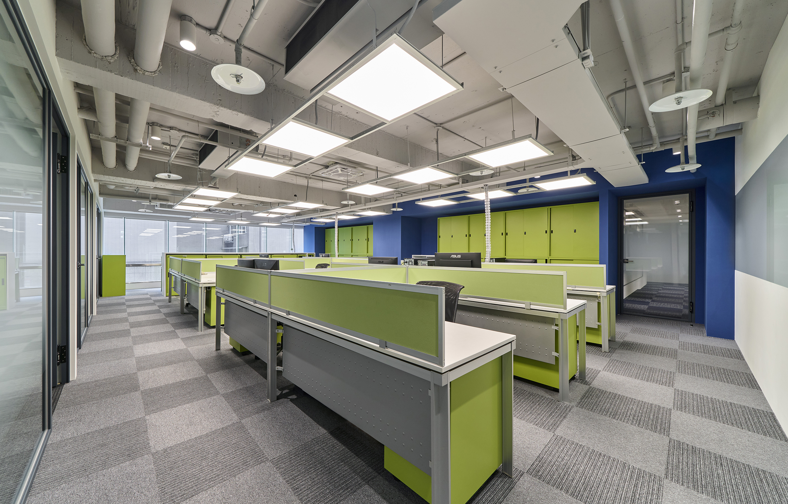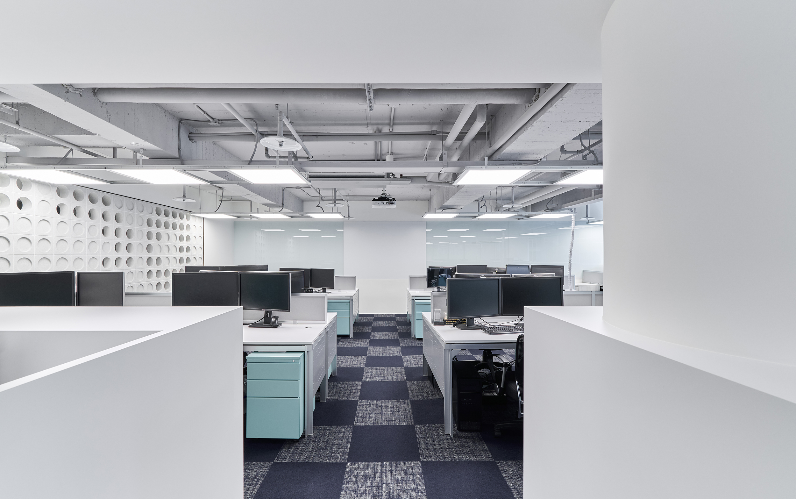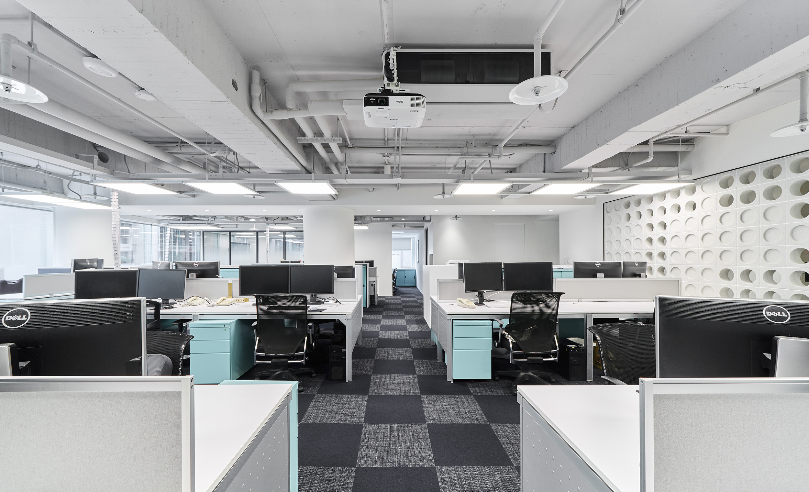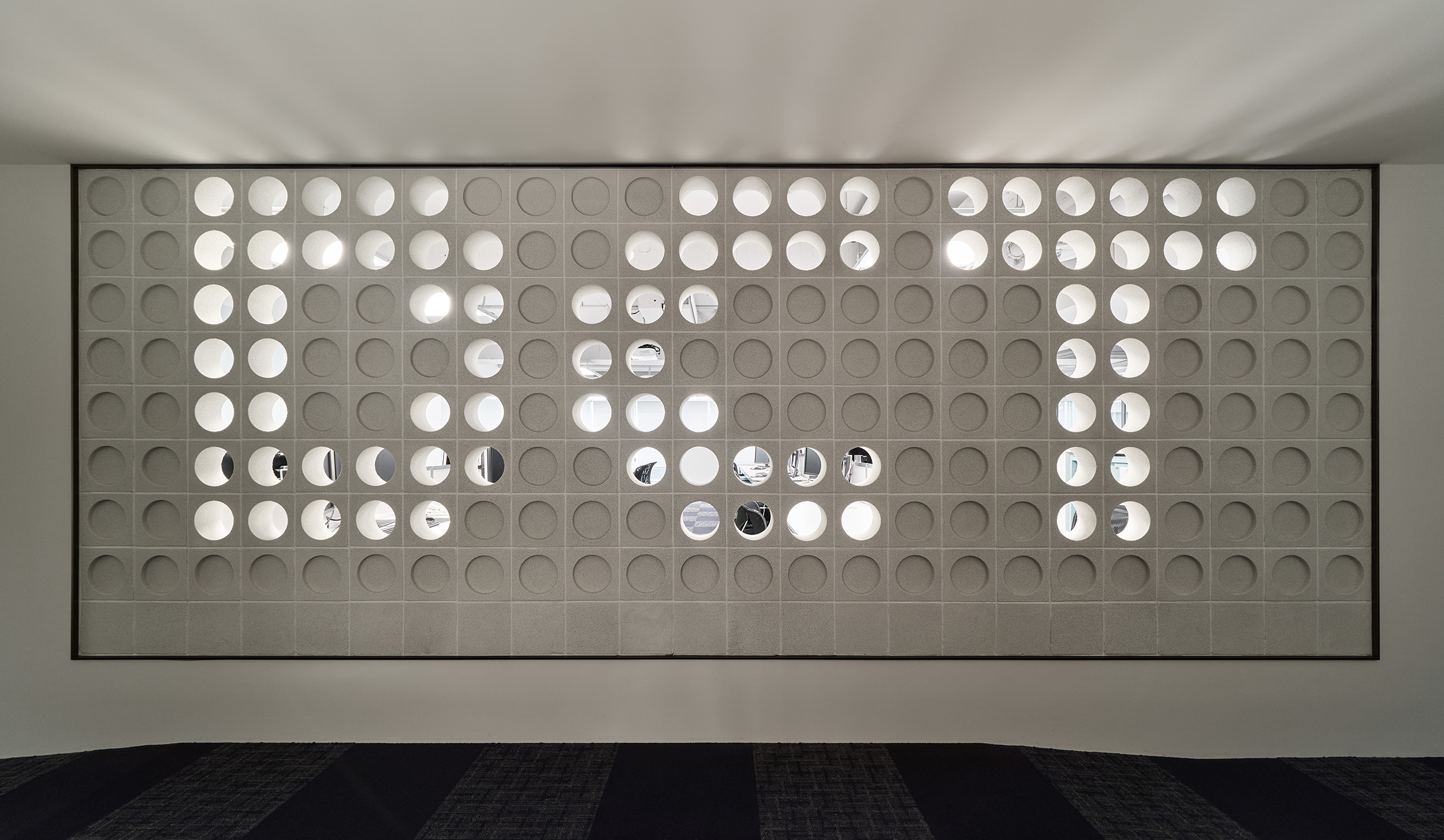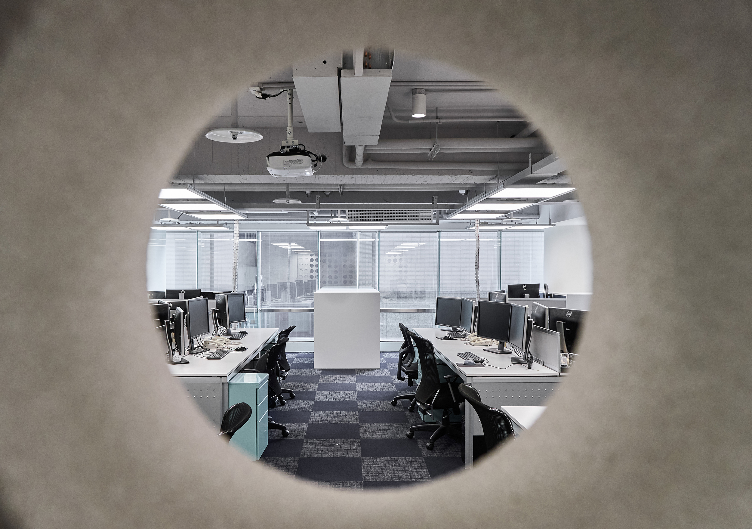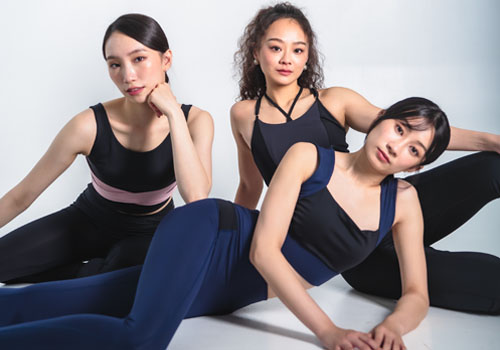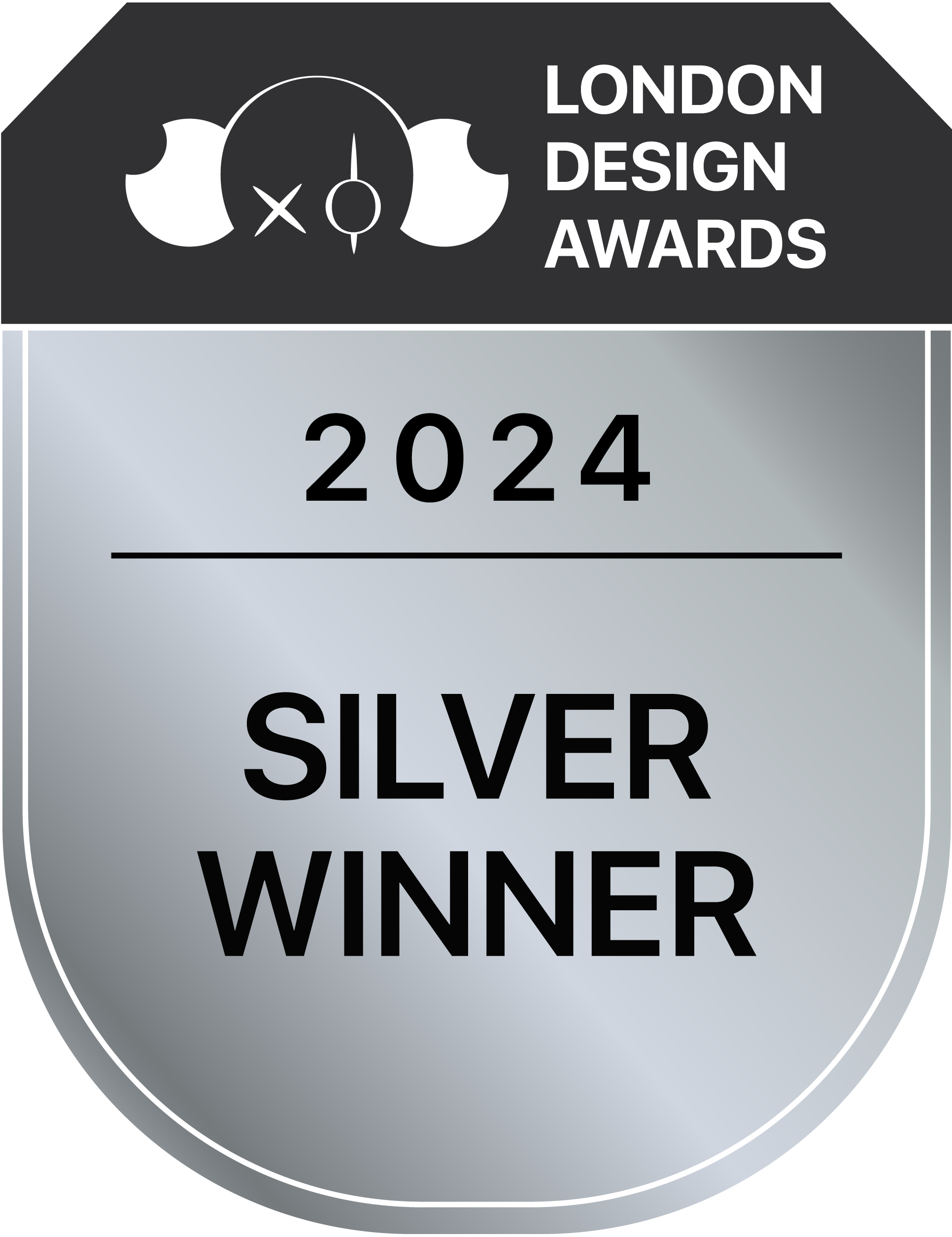
2024
Lime Frames
Entrant Company
CL DESIGN GROUP
Category
Interior Design - Office
Client's Name
DACIN Construction Co ., Ltd
Country / Region
Taiwan
This is an aged single-storey commercial space with an internal area of approximately 661 square metres.
Walking out of the lift, the reception counter with its wooden ceiling and walls is matched with marble floor tiles, creating an elegant and large-scale texture, but stepping into the interior of the enterprise is a different story. In the design stage of this case, the large meeting room and staff seating area were boldly replaced, so that even the most densely populated office area could be bathed in natural sunlight, and the apple green and aqua blue colour palette was used to bring out the youthful and lively atmosphere of the subsidiary.
The manufacturing office was transformed into an aesthetically pleasing and functional space that boldly breaks away from traditional office design to create a vibrant and enjoyable working atmosphere. The walls, which incorporate the company's logo, are made of circular hollow tiles, a unique design that combines privacy and soundproofing. Peeking in through the apertures, the floor-to-ceiling windows reflect the view of the office, and the use of colours has been carefully considered to make the visual experience lighter.
Restricted by the original height, the office area abandoned the calcium silicate ceiling, fire sprinkler heads, air-conditioning chilled water pipes interlaced with the lighting system, creating an open, rugged and aesthetically pleasing atmosphere. It is worth mentioning that in order to take into account the air quality, the ceiling beams are cleverly placed between the small beams to increase the circulation of the fan, to improve the air exchange rate of the working environment.
The overall space is bold and creative in its use of colour. Compared to the new team's use of aqua blue for the colour palette, the development department, because of the team's more calm and stable characteristics, has changed to the corporate representative blue and green apple green to set the tone of the space, and used light green desktop screens to replace the office partitions, and grey checkered carpets to increase the stability of the atmosphere.
Credits
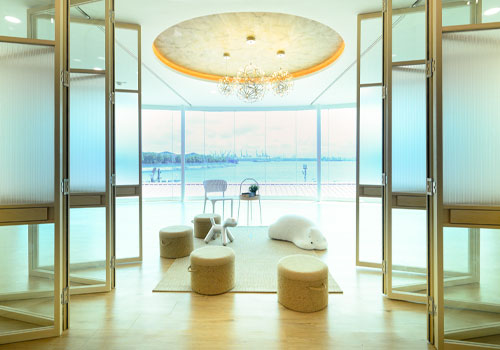
Entrant Company
E Three Five
Category
Interior Design - Children's Rooms & Nurseries

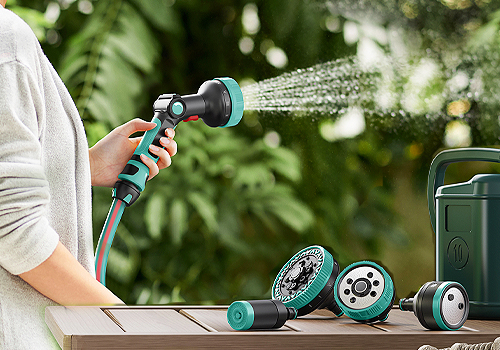
Entrant Company
Ningbo Aokal Garden Tools Co.,Ltd
Category
Product Design - Tools

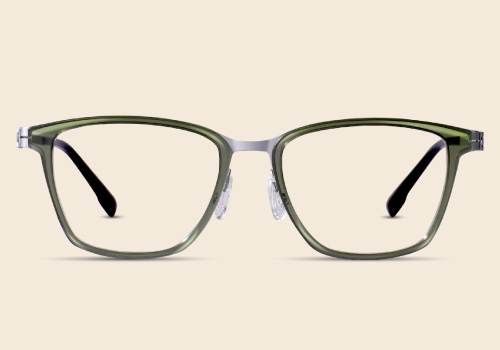
Entrant Company
Bonnie Optical Zhejiang Co., Ltd
Category
Product Design - Fashion

