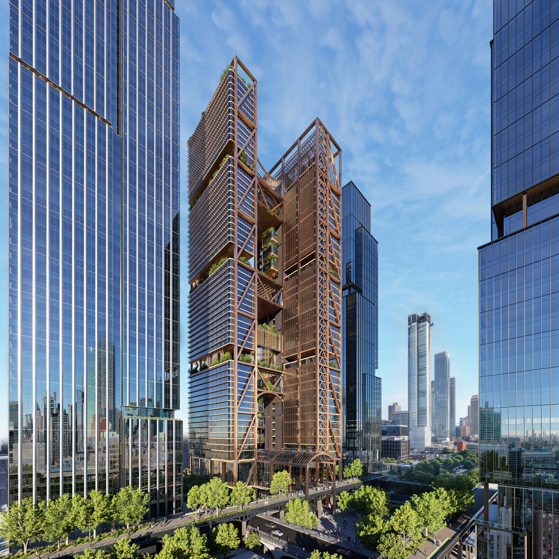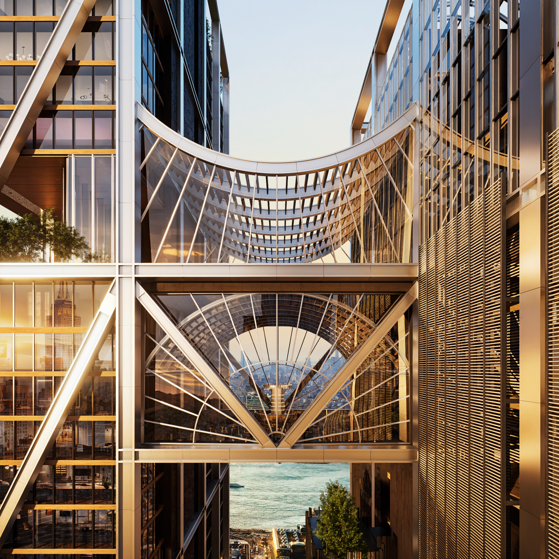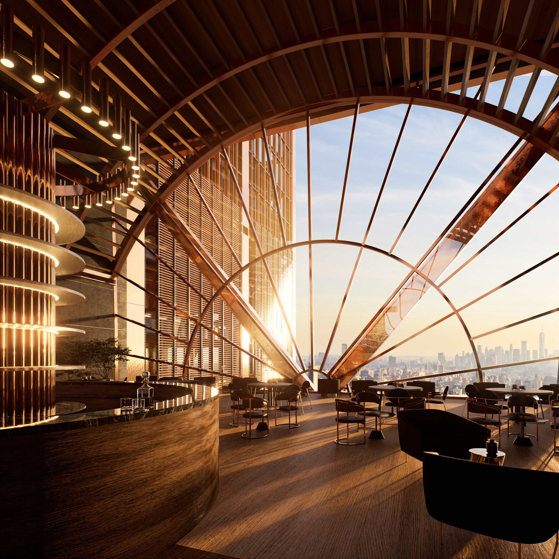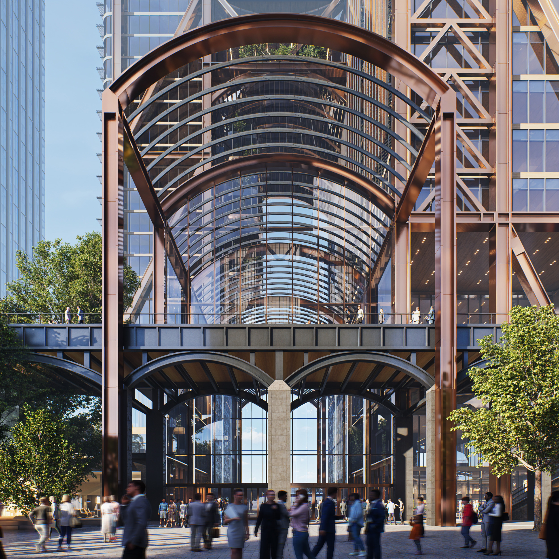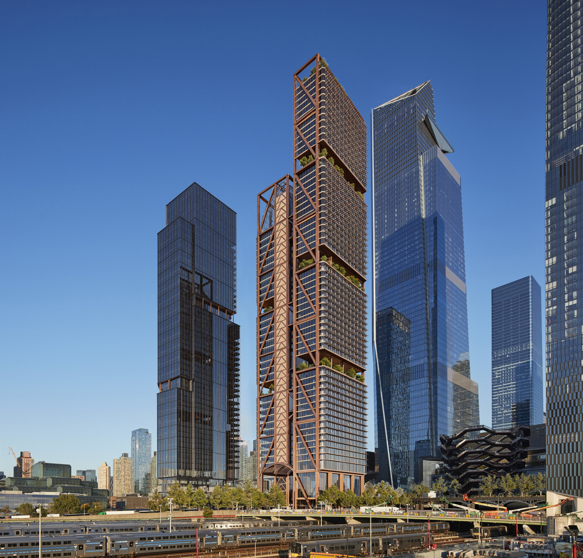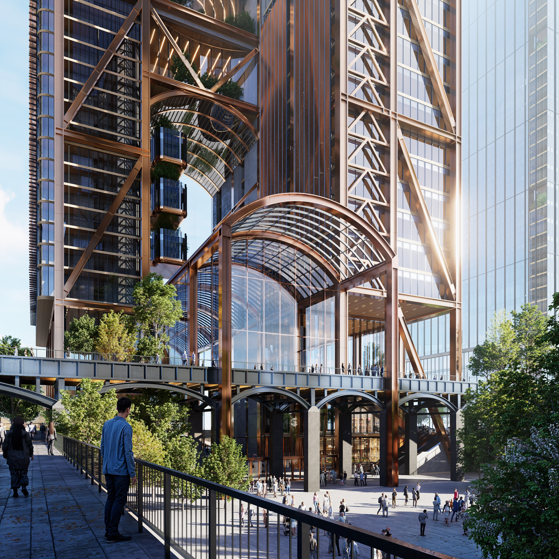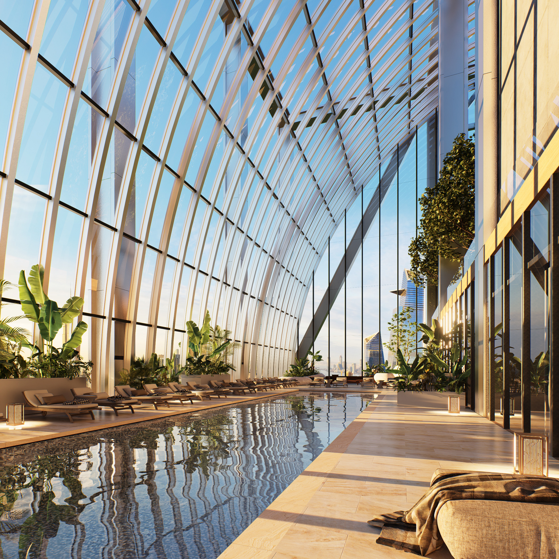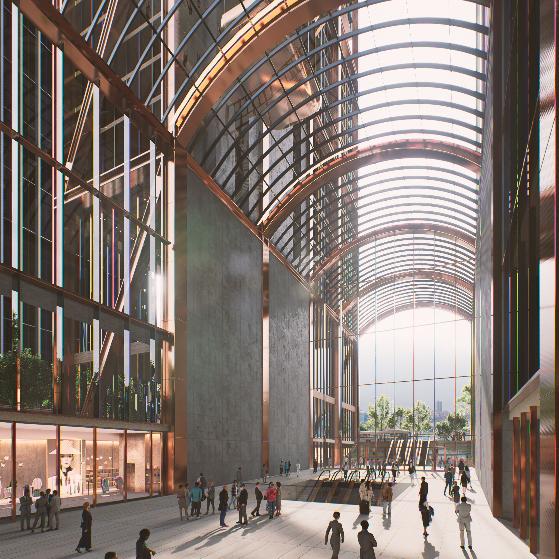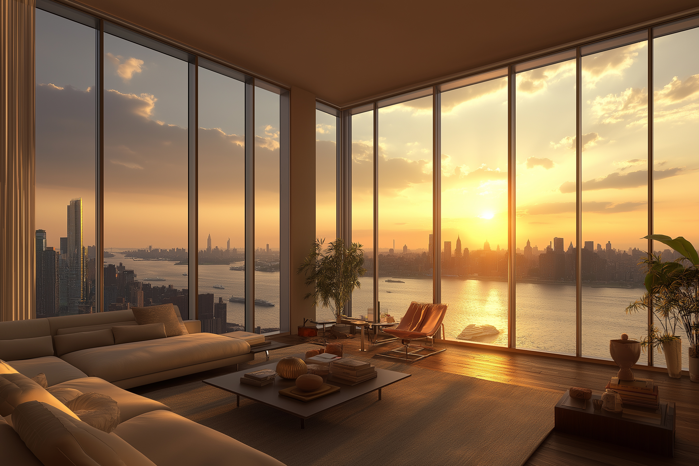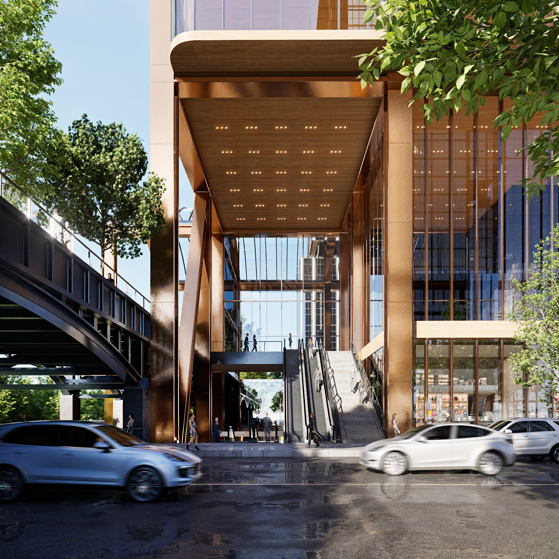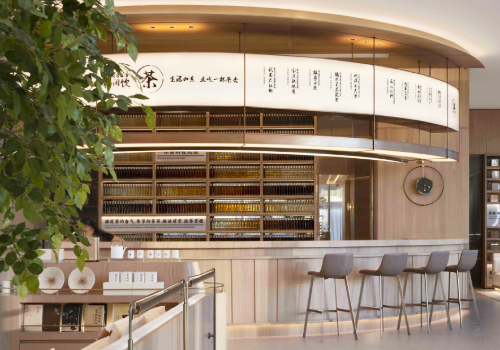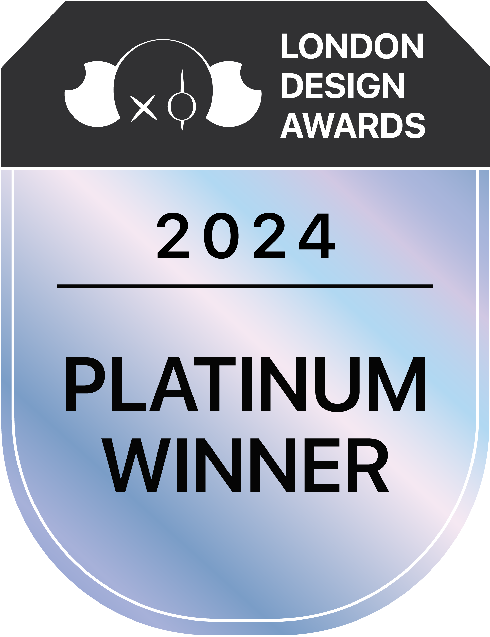
2024
Urban Symbiosis
Entrant Company
Extended Play Lab
Category
Architectural Design - Conceptual
Client's Name
Country / Region
United States
The Urban Symbiosis project reimagines the relationship between public infrastructure, residential, and office space in a dense urban context. Situated directly above the 7-train station in New York, the design elevates the subway experience by creating an open, light-filled central public space, making it the 24-hour heart of the project. Instead of the traditional vertical program stacking, the design uses a horizontal split, separating office and residential functions into two distinct yet interconnected towers, creating continuous interaction across all floors.
This innovative division provides dynamic opportunities for shared amenities—restaurants, coworking spaces, event areas, and gyms—integrating work and leisure seamlessly. The design optimizes energy use through an all-electric system, benefiting from the differing day-and-night usage patterns of residential and office spaces, which eases the load on the city grid.
The project also distinguishes itself through its material palette. Breaking away from the cool-toned glass of neighboring buildings, it features mass timber and bronze-colored cladding, echoing the warm tones of New York's historic red brick façades. This combination of sustainable materials and contextual sensitivity creates a modern, forward-thinking design that honors the city's architectural heritage.
By addressing urban connectivity and integrating sustainable design principles, the Urban Spine envisions a more adaptable, efficient, and community-centered approach to urban living and working.
Credits
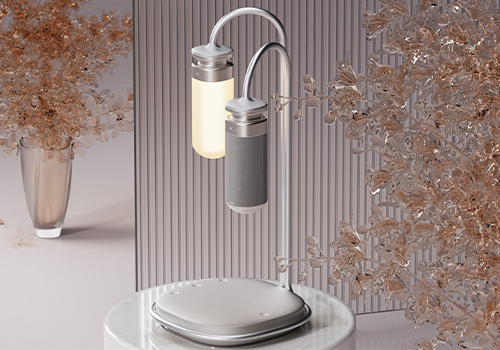
Entrant Company
Karen(Rui) Kang
Category
Product Design - Music, Audio & Sound


Entrant Company
NJI UK
Category
Communication Design - Public Branding

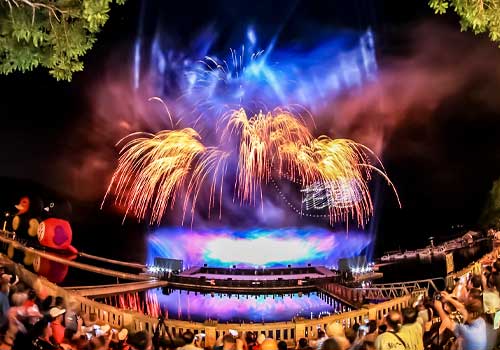
Entrant Company
Hualien County Government, EFFECT professional active engineering Co., Ltd
Category
Conceptual Design - Exhibition & Events

