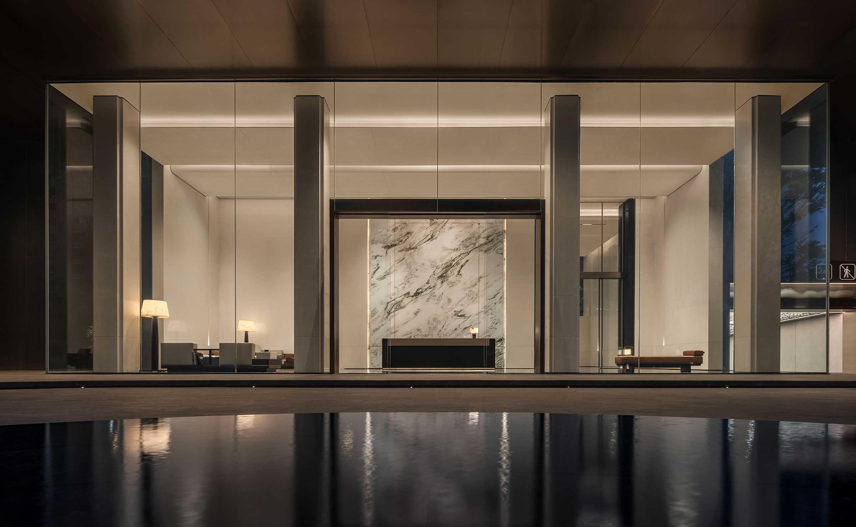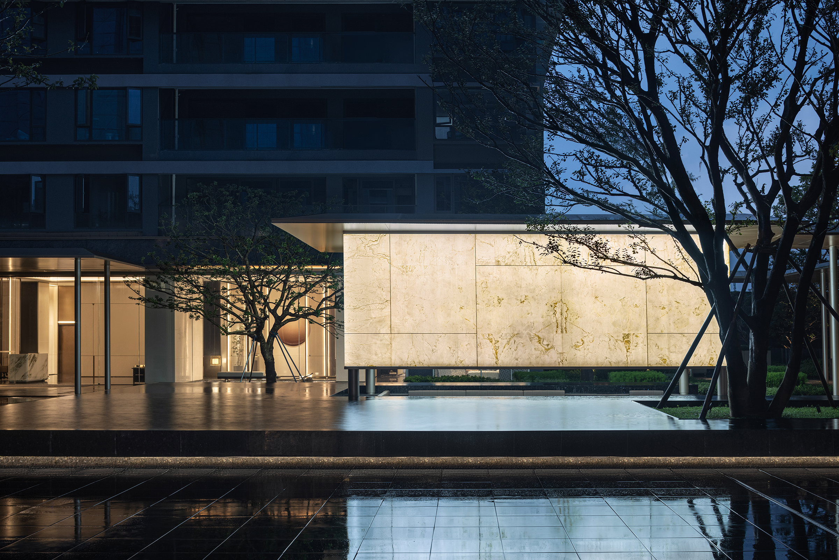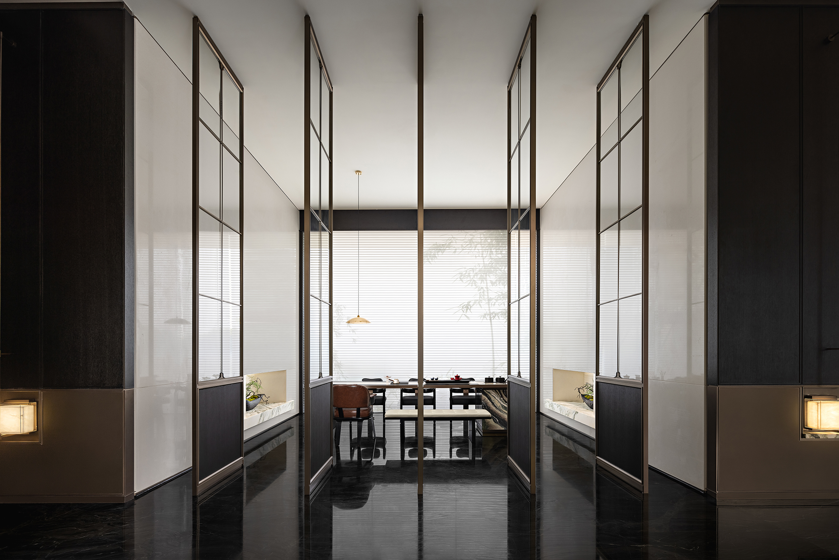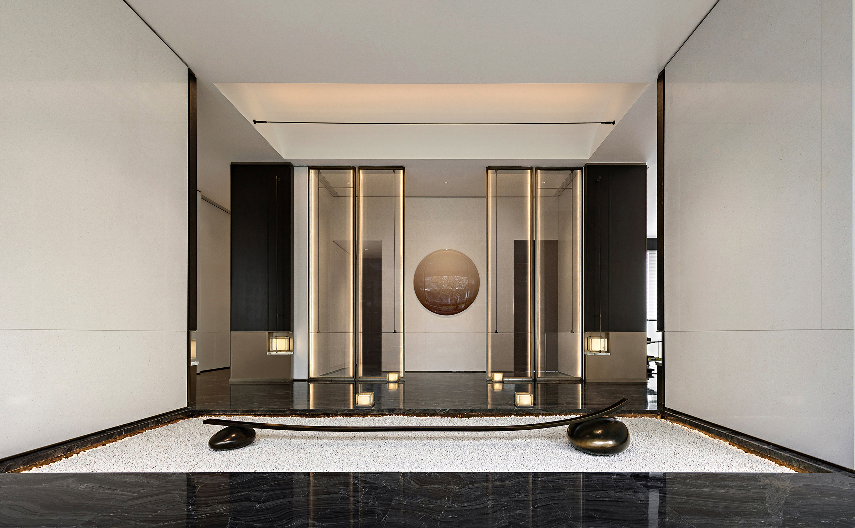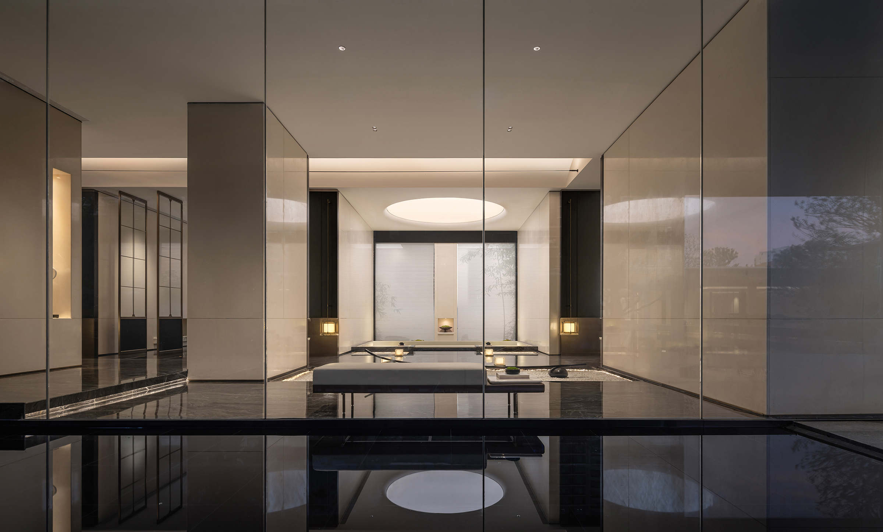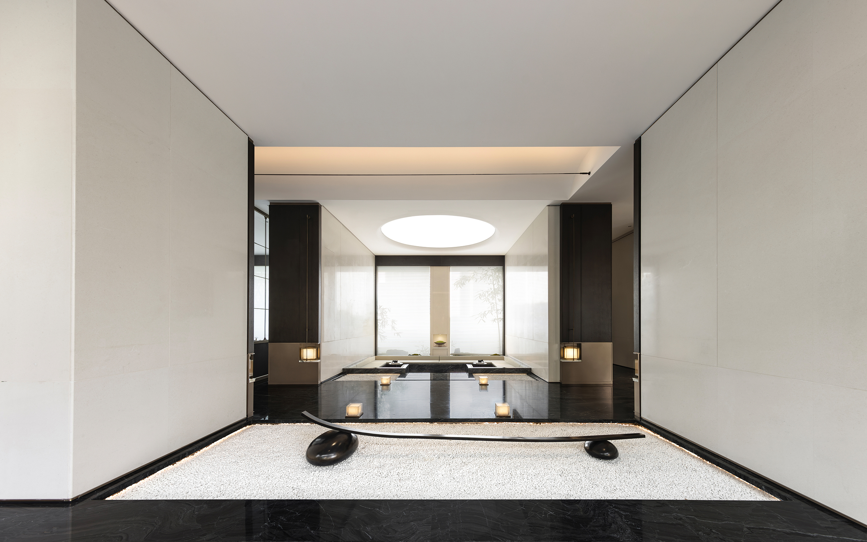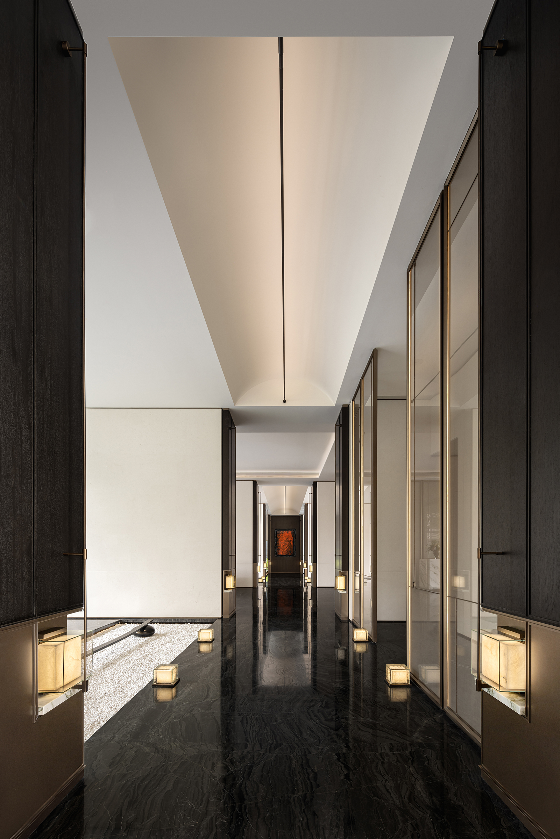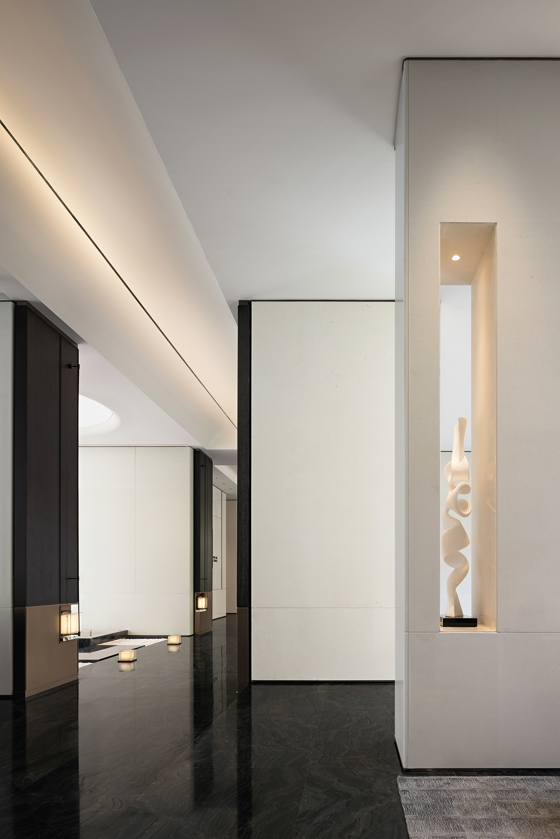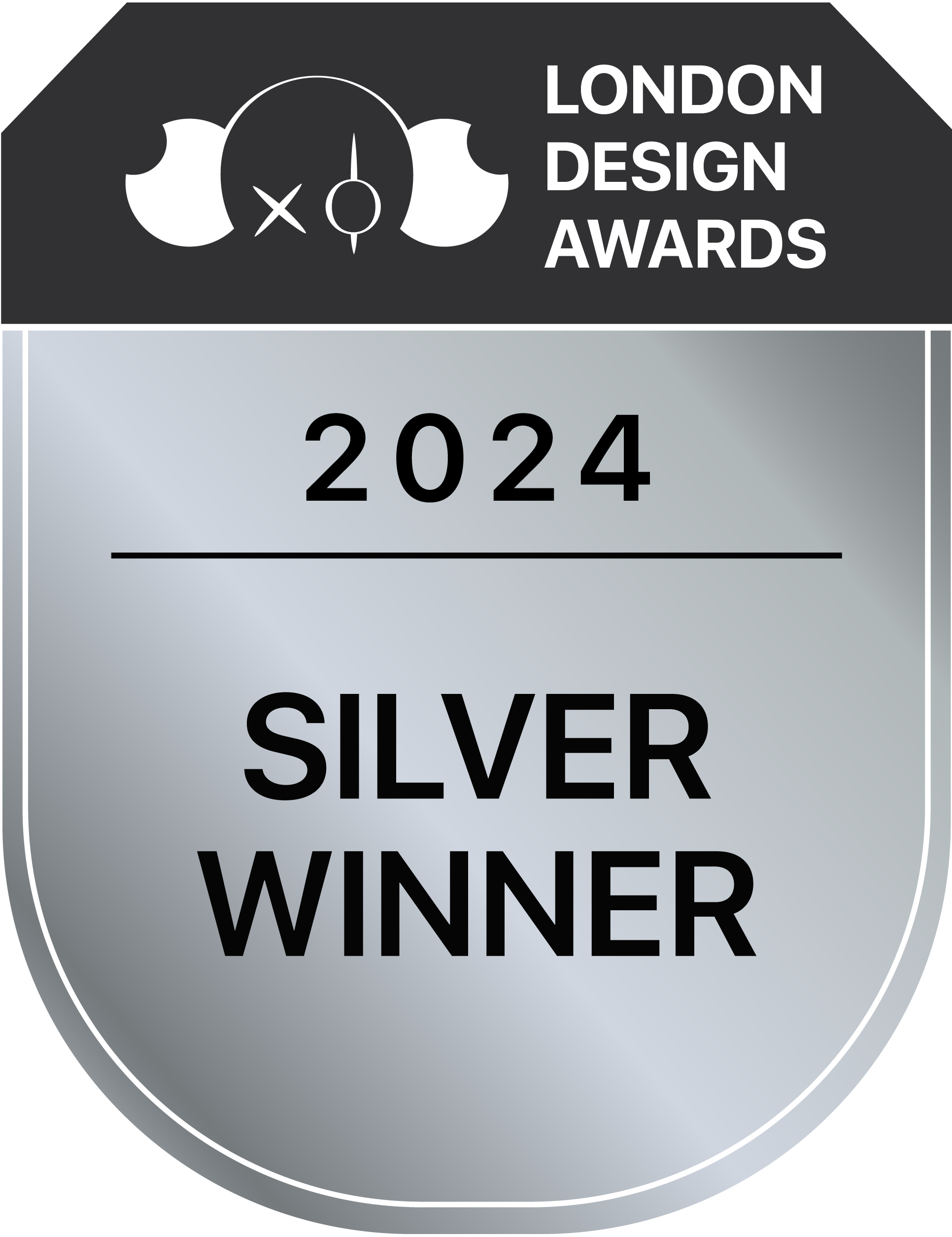
2024
West Residential Project in Shunde Landmark 2
Entrant Company
Matrix Design
Category
Interior Design - Residential
Client's Name
Runfeng Real Estate Co., LTD
Country / Region
China
The project boasts convenient transportation and perfect supporting facilities. It is located in the central city of Dalliang, Shunde District, Foshan City, east to Haishan North Road, west to Guifeng Road, north to Dongle Road, south to Jinshang West Road, close to Foshan Metro Line 3 Jiarong North Road subway exit. It also enjoys quality education resources, which are Shunfeng Primary School, Shunfeng Secondary School. 500 meters to the south is Shunfeng Mountain Park, and to the east is Yunjin Binhe Park. Besides, Guipan Sea Wetland Park is within walking distance. The total construction area is about 710,000 square meters, of which the total land area is about 248,000 square meters, including residential area, centralized commercial area, cultural and sports centers, parks, bridge connected to downtown and other forms of business. The project is the first TOD complex project in Foshan that involves government and regional planning. Through overall planning and resource integration, the project aims to become a vigorous, efficient TOD in urban area. Park Lane Complex by CR Land shows unique design based on Oriental culture, Lingnan garden culture of Foshan (Qinghui Garden) and order of the Oriental classical garden. It reflects the relationship between man and nature by using modern techniques, such as taking time and space as link and combining art and life, which provides mental comfort. With Oriental aesthetics, it is able to create warm, comfortable ambience where people see the Foshan regional culture from detail (latticed windows, wok ear house, etc.). The project also follows Foshan’s eco-friendly approach by adding nature elements. All of these build a unique Foshan “Park Lane Complex”. Covering 21,000 square meters, the demonstration zone includes a supporting park, urban view, community gate, central garden, facade of four four-story towers, first floor and underground lobby, neighbor club and open floor, elevator and standard floor public area, four model houses (One is creative and three are objects of transaction), underground parking entrance and exit, lobby, underground parking model, etc.
Credits
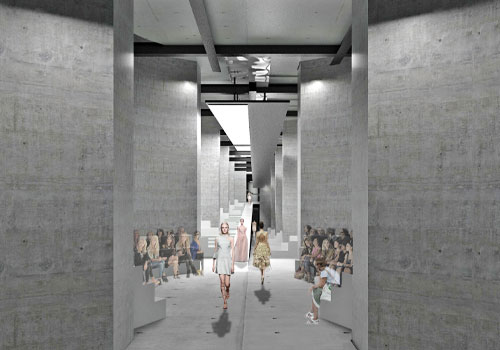
Entrant Company
Jingwen He
Category
Architectural Design - Conceptual

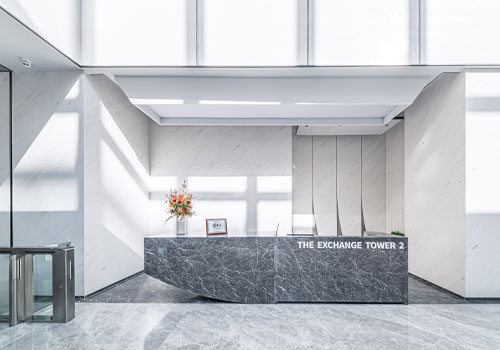
Entrant Company
cgnA
Category
Interior Design - Renovation

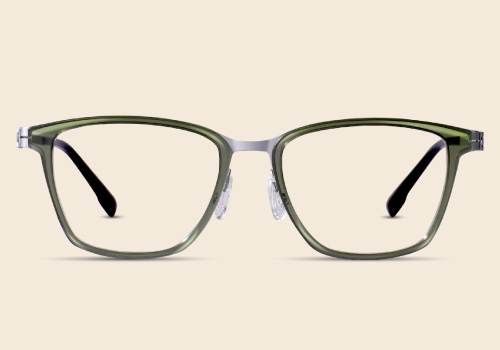
Entrant Company
Bonnie Optical Zhejiang Co., Ltd
Category
Product Design - Fashion


Entrant Company
Baoqi Ding, Chuoer Liang
Category
User Interface Design (UI) - Pets & Animals

