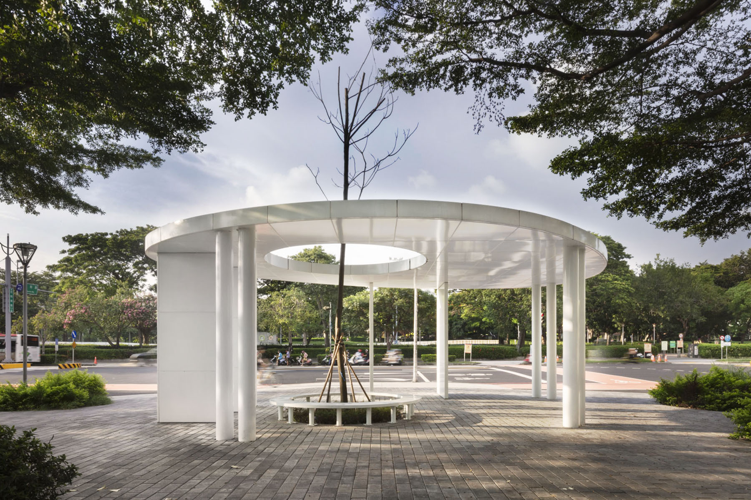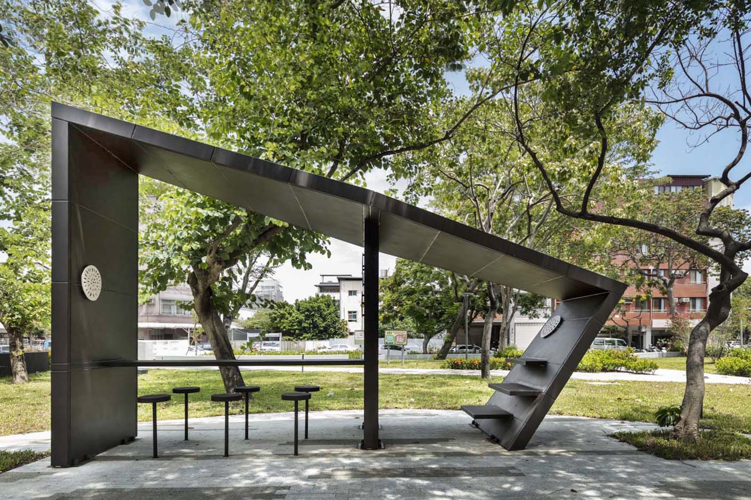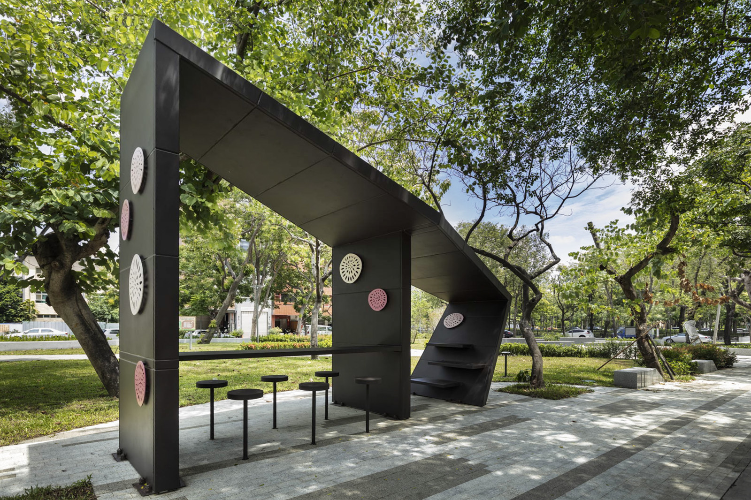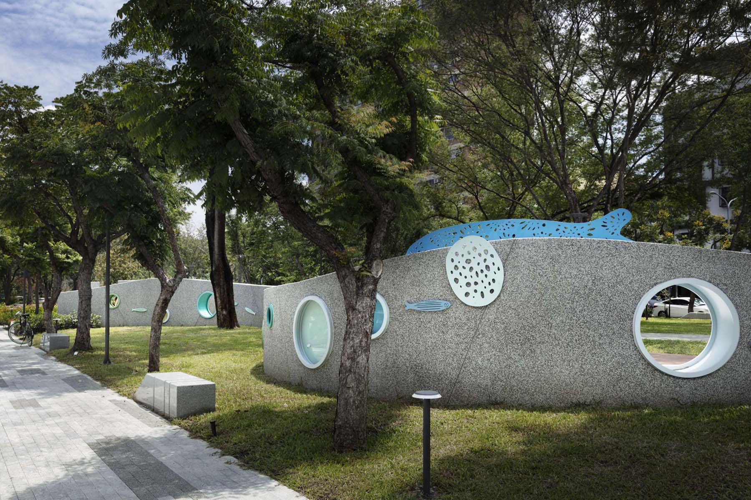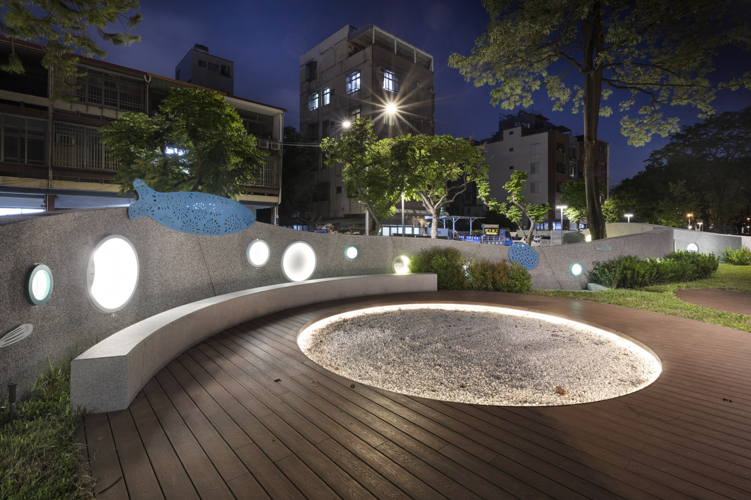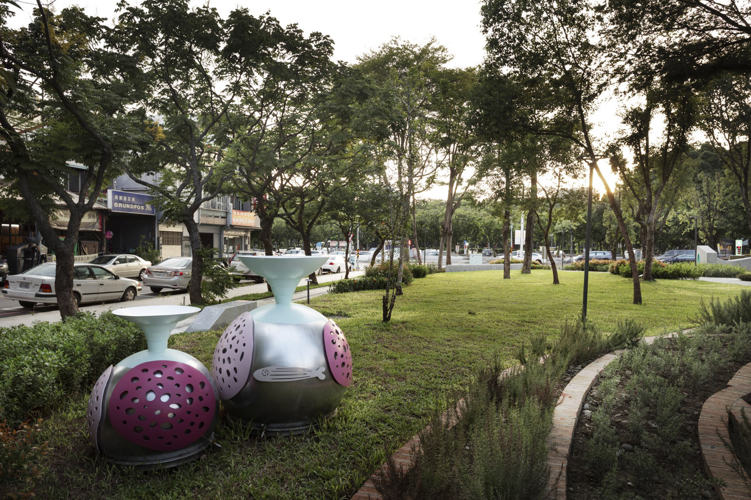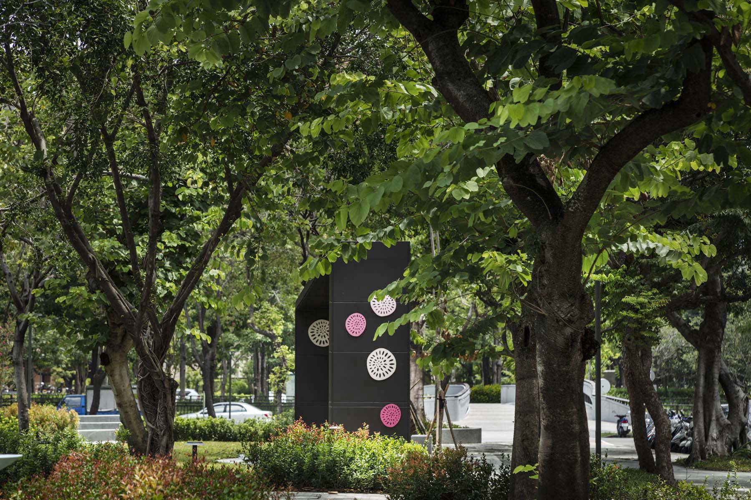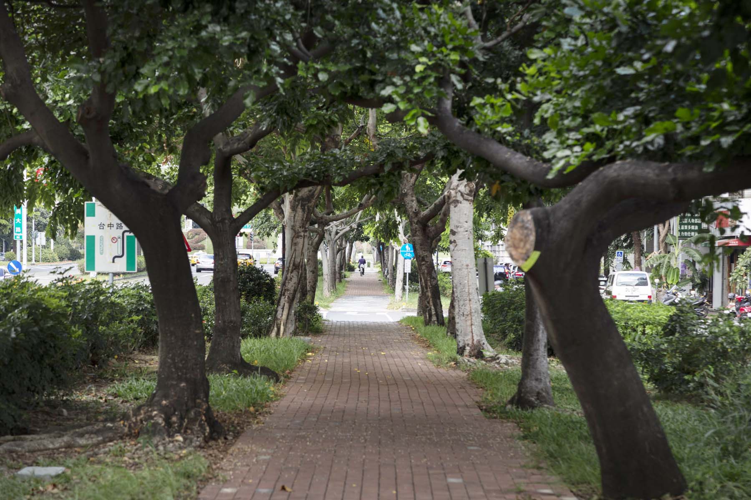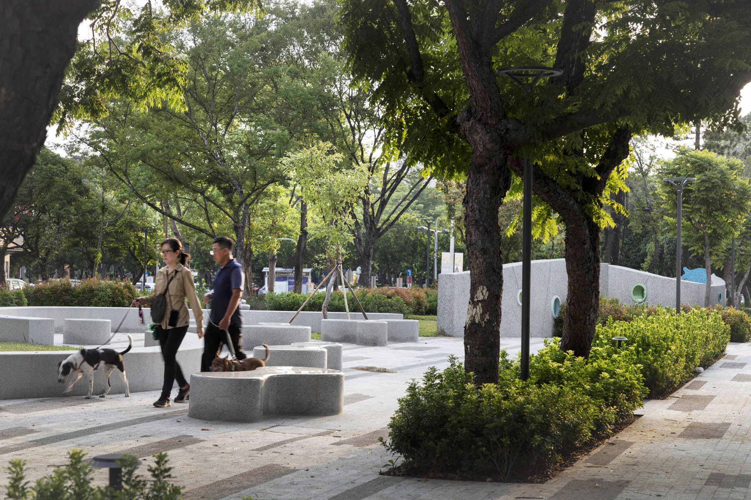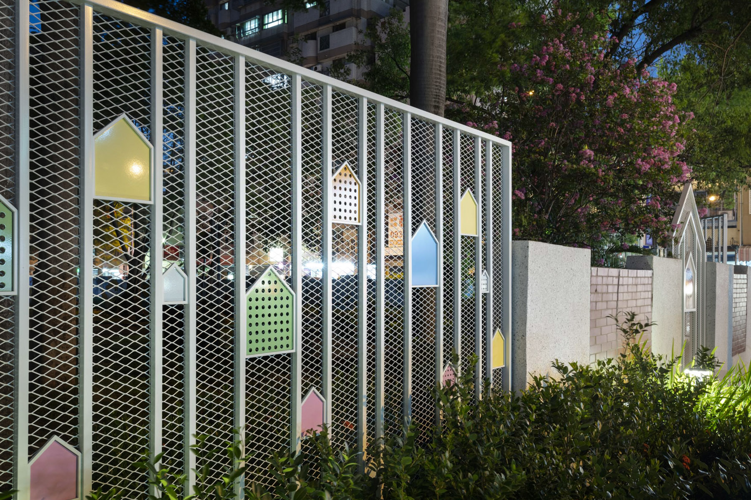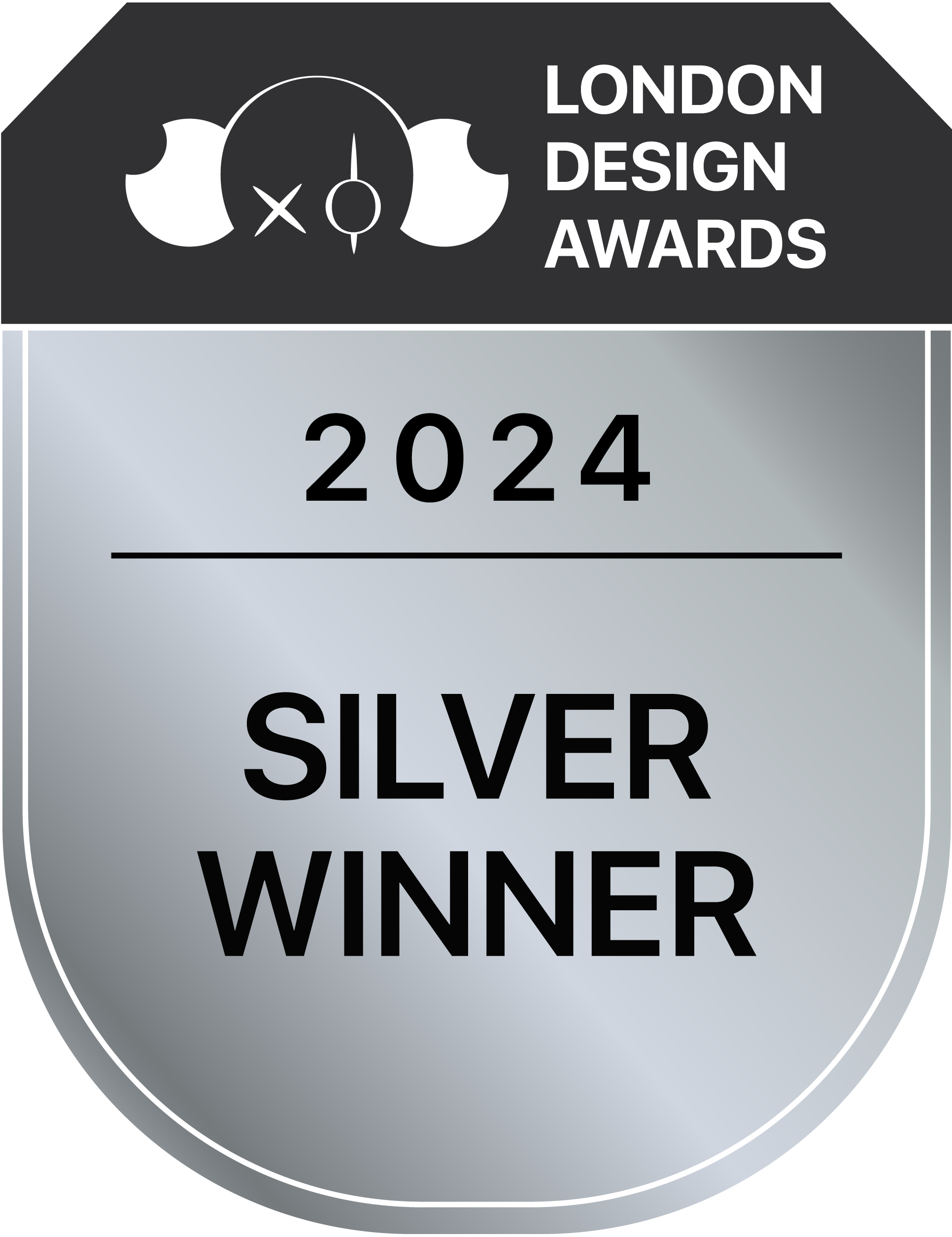
2024
Woven Garden Dreams
Entrant Company
S.D. Atelier design & planning
Category
Landscape Design - Parks & Open Space Landscape
Client's Name
Urban Development Bureau of Taichung City Government
Country / Region
Taiwan
The rapid expansion of urban areas has resulted in the erosion of cultural heritage, detachment from urban life, and disorganized cityscapes. These challenges necessitate a comprehensive approach to urban planning that embraces the vibrancy of street life, commerce, and culture. In our landscape design, we have embraced the concept of weaving as the central technique for interconnecting the garden path system. By transforming urban nodes and street corners into intricately woven mosaic blocks and seamlessly integrating the original dispersed green spaces with the surrounding culture, history, and industry, we aim to establish a people-centric thoroughfare. This thoroughfare is envisioned to blossom into a prominent and enduring cultural landscape in the years to come.
In the realm of paving planning, the team took a thoughtful approach by prioritizing the preservation of existing paving to minimize additional material usage, aligning with energy conservation and carbon reduction policies. They implemented the steel plate root barrier method to direct the growth of plant roots into the soil layer below 30 cm, allowing for the installation of a permeable surface. This innovative strategy not only ensures the survival of plants but also maintains their vital shade-providing function.
Furthermore, recognizing the garden path's popularity among cyclists and tourists, the team conceptualized the area as a themed "relay station," serving as a hub for bicycle enthusiasts. To enhance the area, they integrated public art with seating facilities, resulting in the creation of a distinctive resting pavilion with a striking folded line structure.
The pathway leads to the park forest area. In response to previous issues with the park, such as disorganized pathways, subpar growth of shrubs and flowers, and soil quality concerns, a new approach called "subtractive design" was implemented. Initially, a thorough evaluation of the existing tree population was conducted. Unhealthy plants were removed, while robust trees were preserved. Similar plants were then strategically grouped to optimize natural light and air circulation throughout the park. Furthermore, the intersection, previously uneven and facing roads on all sides, was transformed into four inviting squares, creating a welcoming space for community gatherings.
Credits
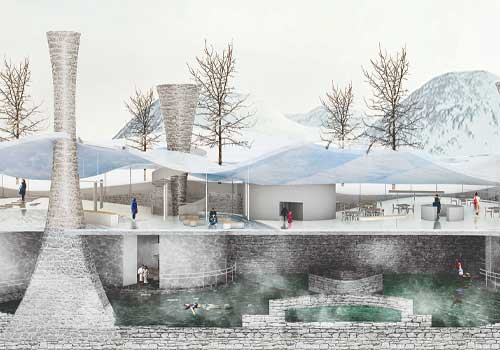
Entrant Company
Tongji University
Category
Architectural Design - Sustainable Living / Green

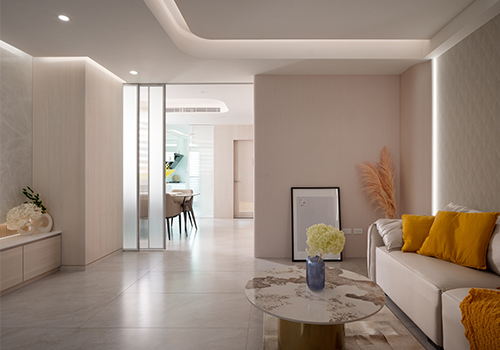
Entrant Company
Honor industry interior Design Co., Ltd
Category
Interior Design - Residential

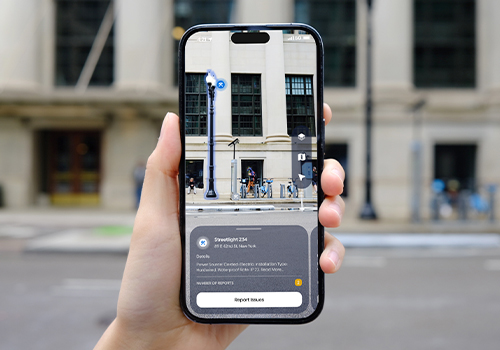
Entrant Company
Minzhou Wang, Jiyuan Chen, Peijin Du
Category
User Experience Design (UX) - Public Service & Activism

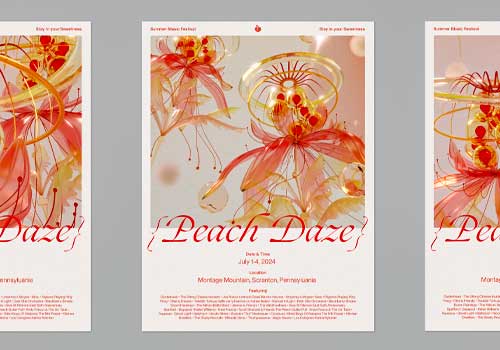
Entrant Company
Freelance
Category
Communication Design - Poster (Series)

