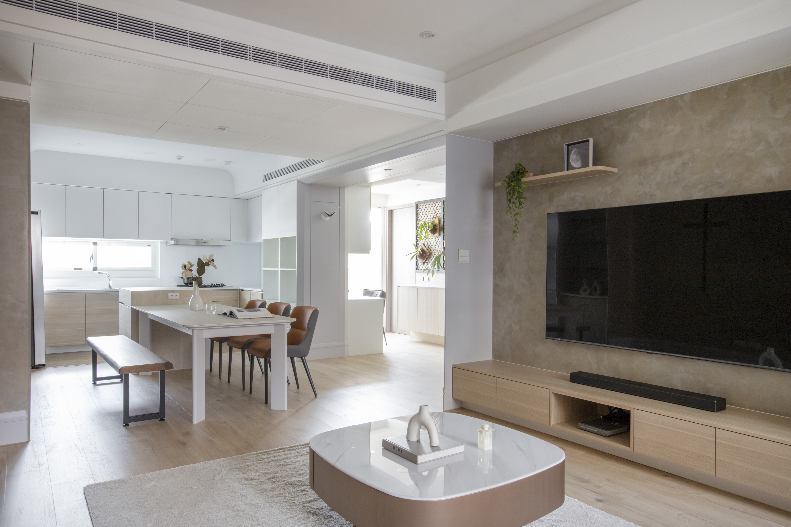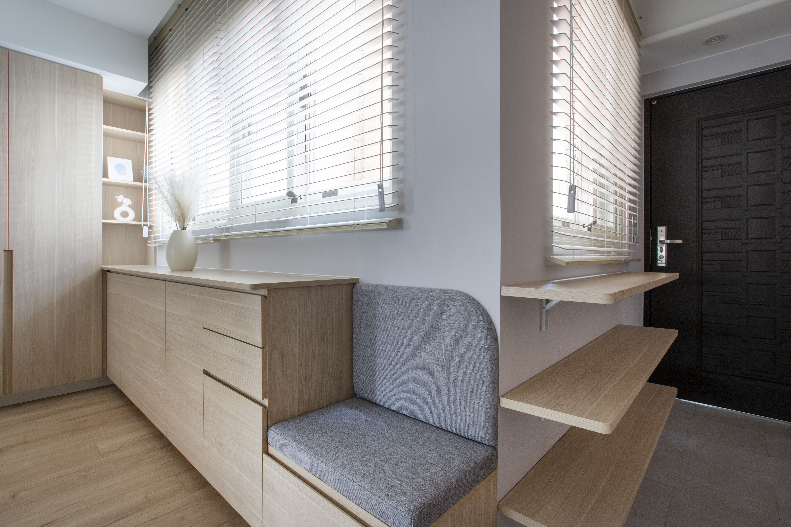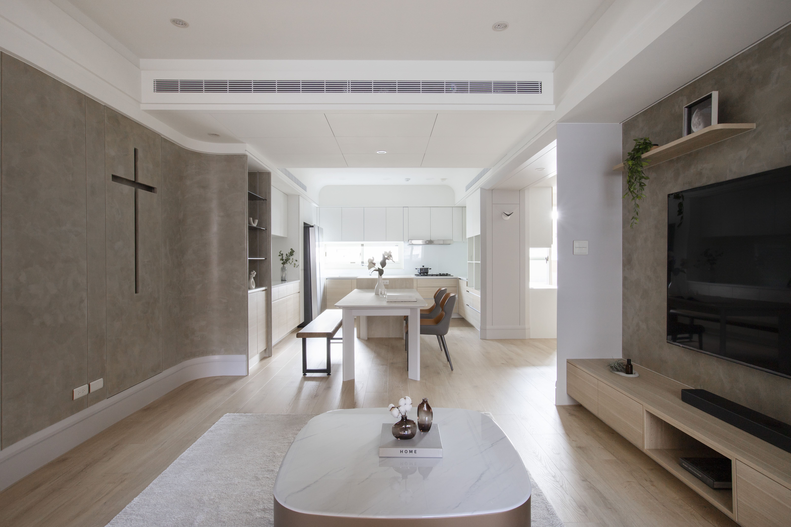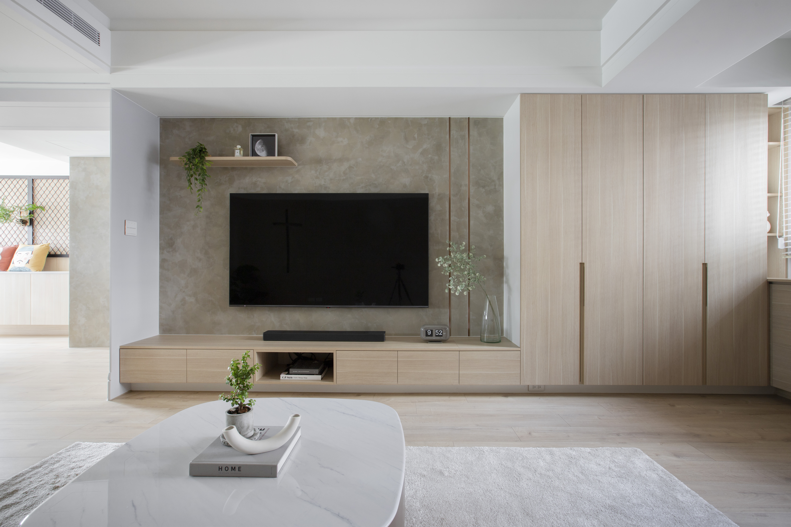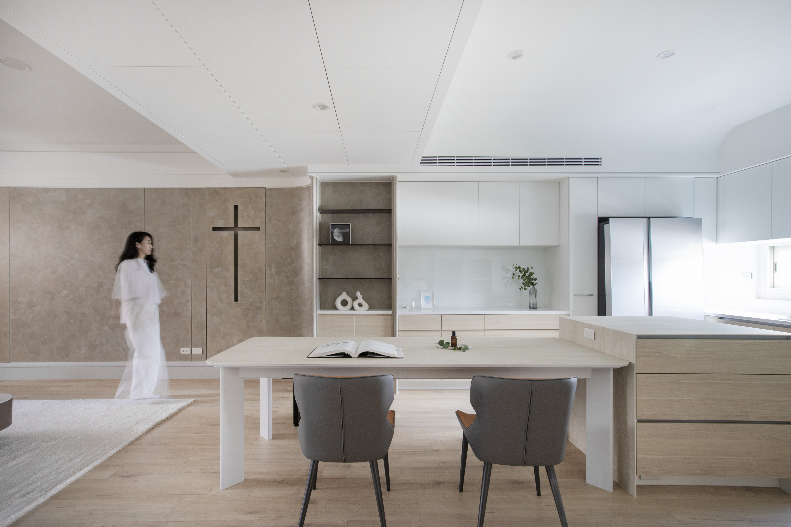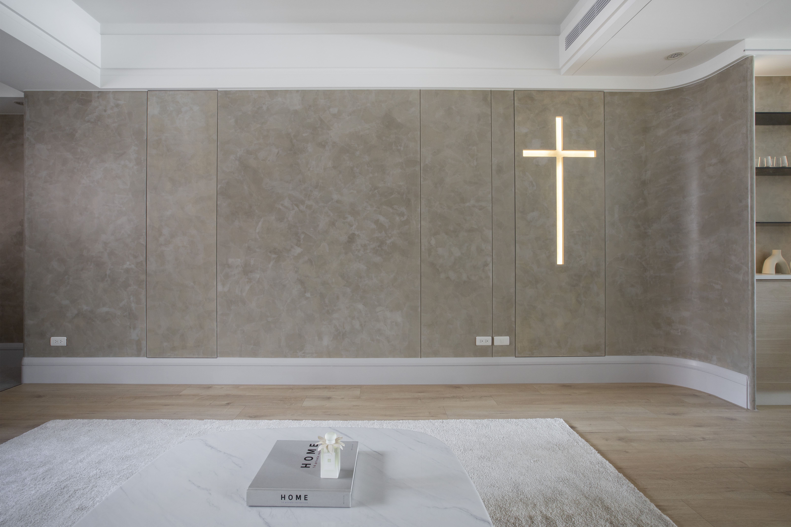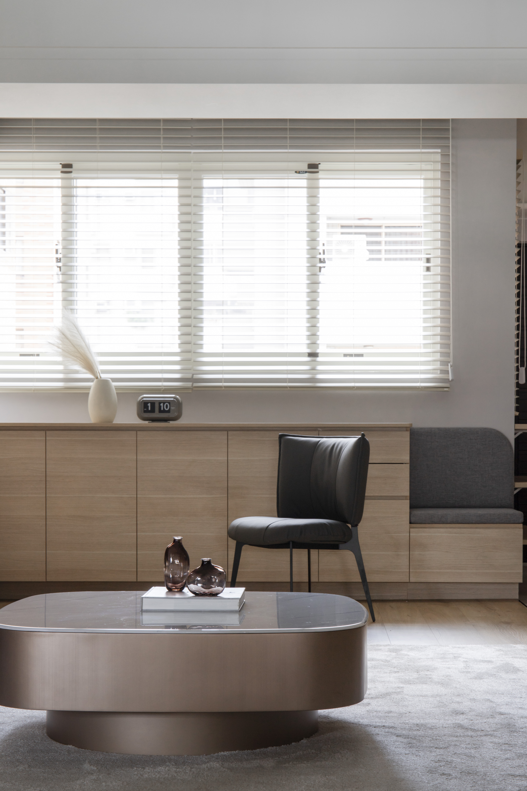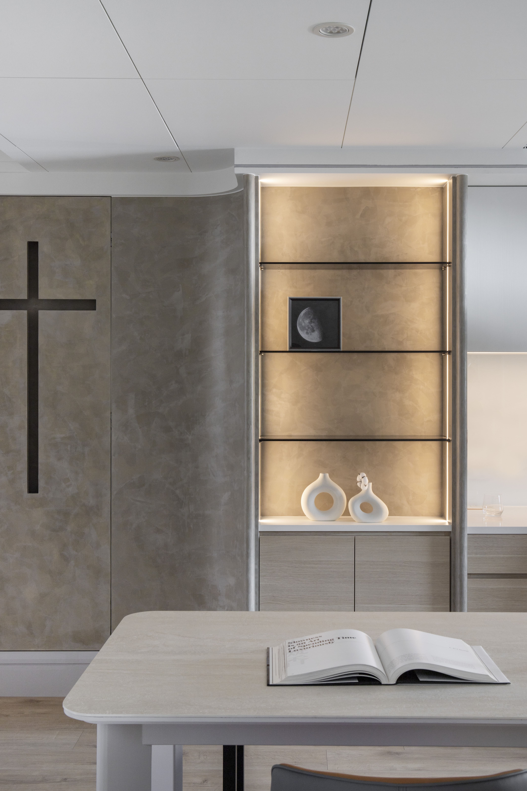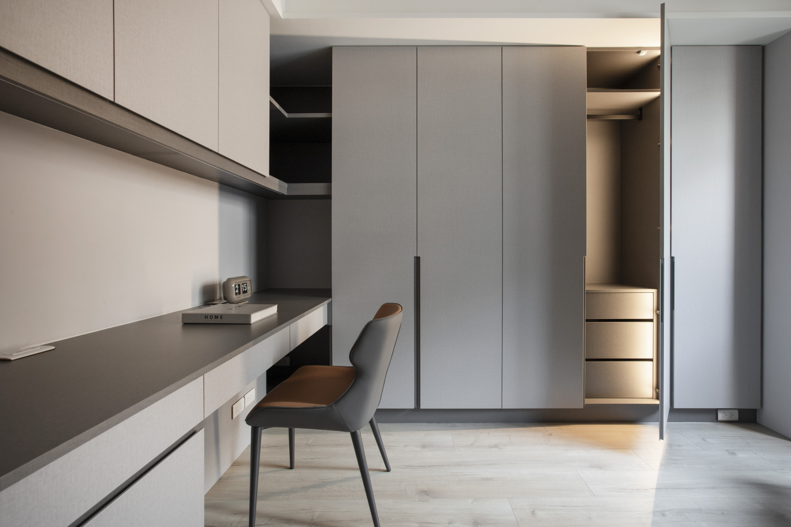
2024
Celestial Light
Entrant Company
RICH DESIGN
Category
Interior Design - Residential
Client's Name
Country / Region
Taiwan
This project is a remarkable residential renovation project that began two decades ago. At that time, the design team crafted functional and inviting spaces tailored to the needs of a young couple and their children. Fast forward twenty years, and the homeowners returned to the team with a vision to transform their residence, reflecting the evolution of their family's lifestyle. With a deep commitment to their faith, the couple frequently hosts nearly 20 parishioners every weekend. In response to this communal spirit, the design team undertook a thoughtful reimagining of the home's layout. They skillfully merged the formerly winding living and dining areas, creating a spacious and luminous event space that encourages gathering and connection. Incorporating the element of the cross into the design, the team ensured that the family's spiritual values are seamlessly integrated into their daily lives. This renovation not only enhances the home's aesthetic appeal but also fosters an environment where faith and fellowship can flourish.
The team envisioned a multifunctional foyer by incorporating three elegantly designed folding shelves. During the week, these shelves can be neatly folded down, preserving valuable space. However, on weekends, they unfold effortlessly to function as temporary shoe lockers for parishioners, enhancing both utility and hospitality. Venturing into the public domain of the home, the team made a bold design choice by removing the original partitions, embracing a seamless open-plan layout that harmoniously connects the living room, dining room, and kitchen. This thoughtful arrangement not only facilitates gatherings of larger groups but also invites an abundance of natural light to fill the space, creating a warm and inviting atmosphere.
A striking feature in the living room is a wall adorned with a crucifixion element, artfully illuminated to evoke a sense of divine light. To achieve this captivating effect, the team recessed 6-7 centimeters of wall space, cleverly concealing power distribution boxes, circuits, and lighting fixtures within the wall itself. A discreetly designed hidden door offers homeowners easy access while maintaining the room's aesthetic integrity.
Credits
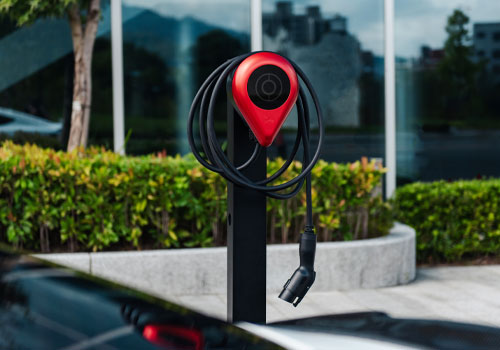
Entrant Company
RELEIV INC.
Category
Product Design - Digital & Electronic Devices


Entrant Company
iflytek Co.,Ltd.
Category
Packaging Design - Packaging Design / Other__

