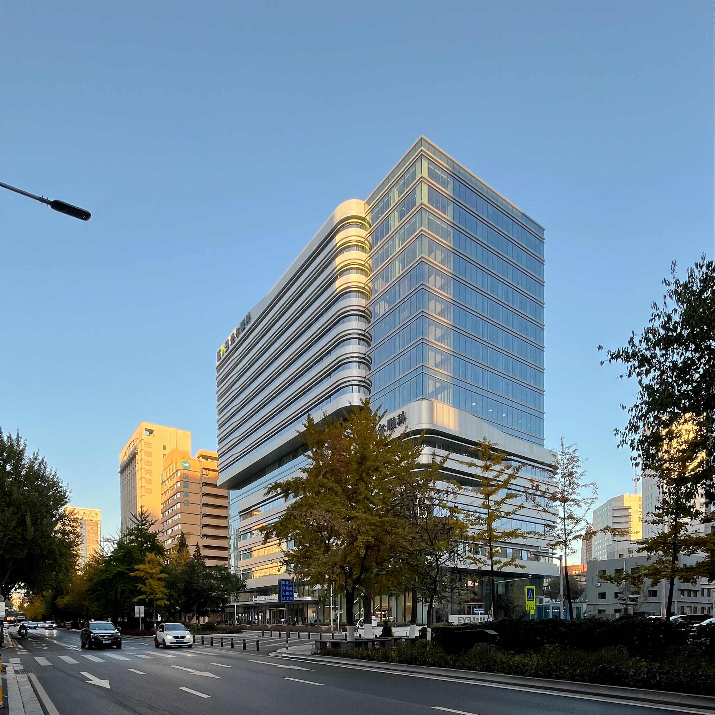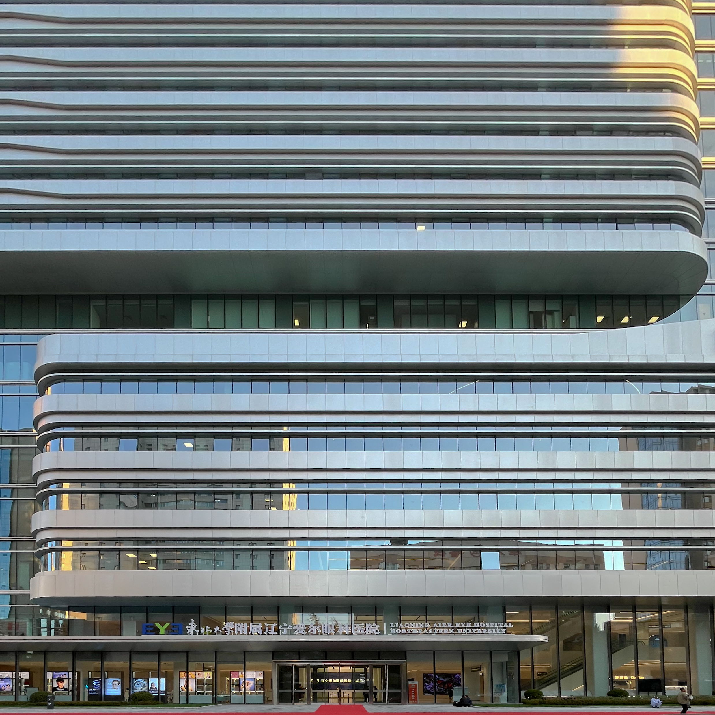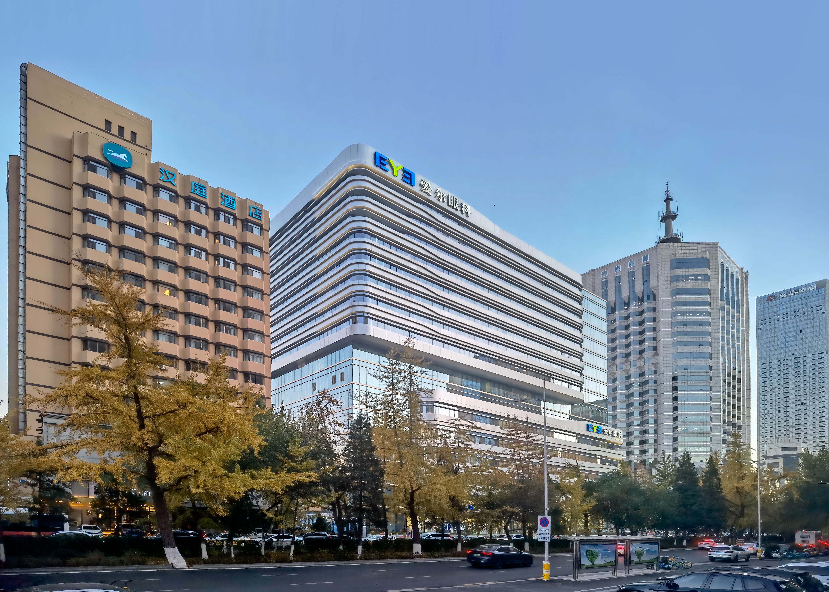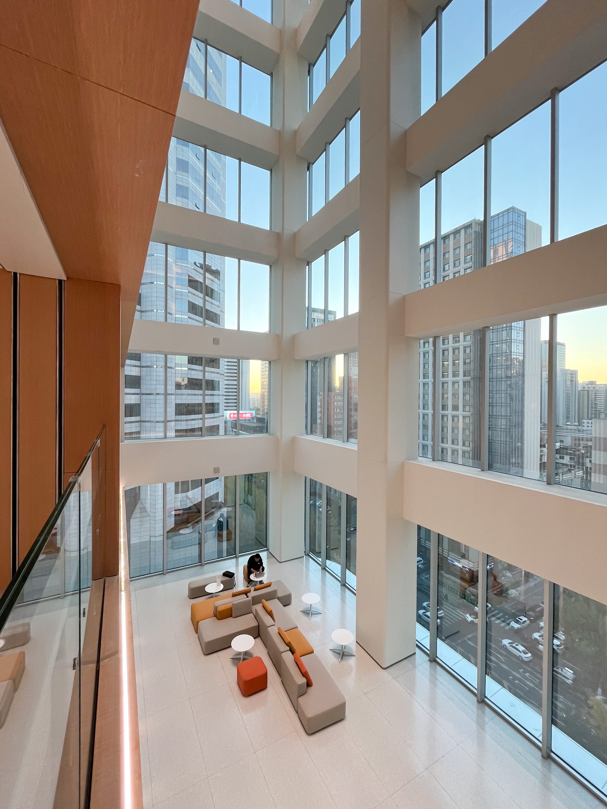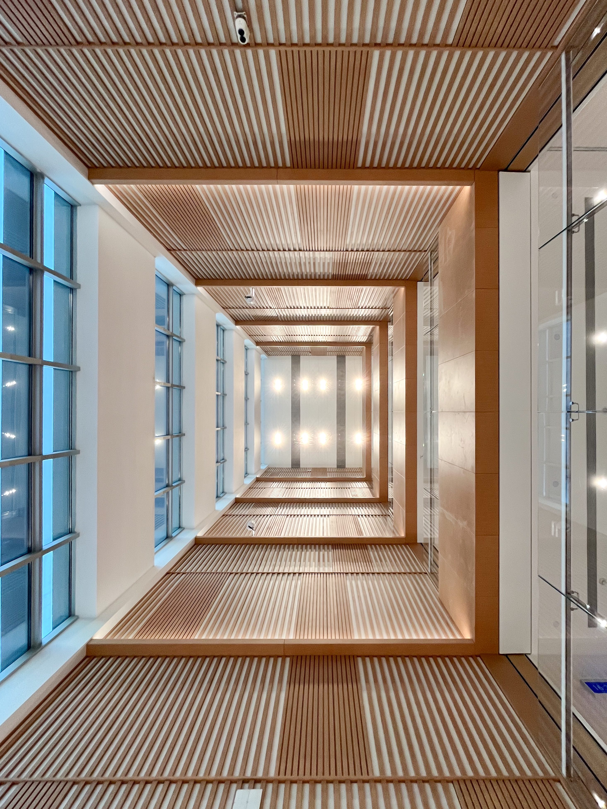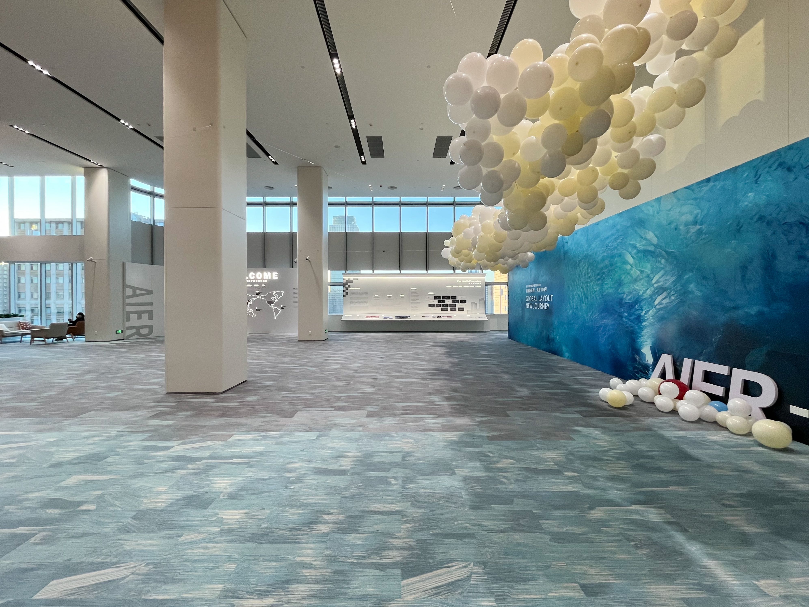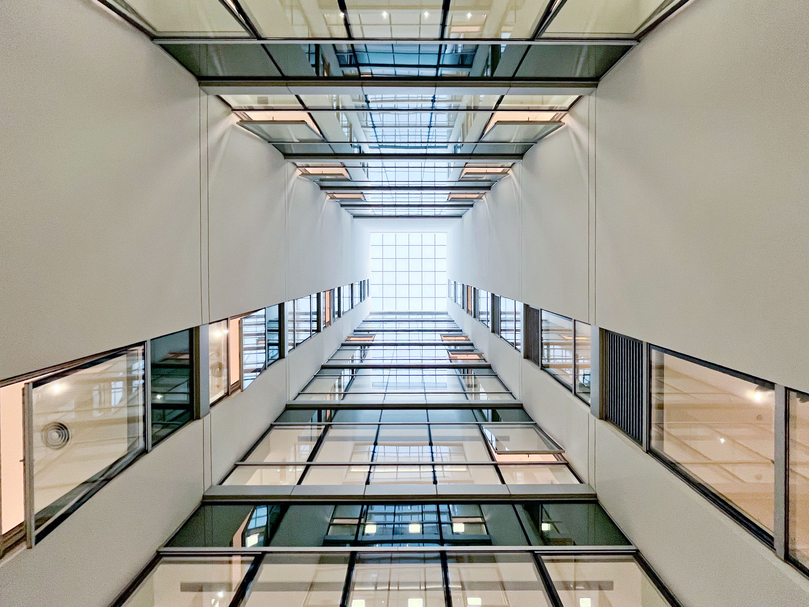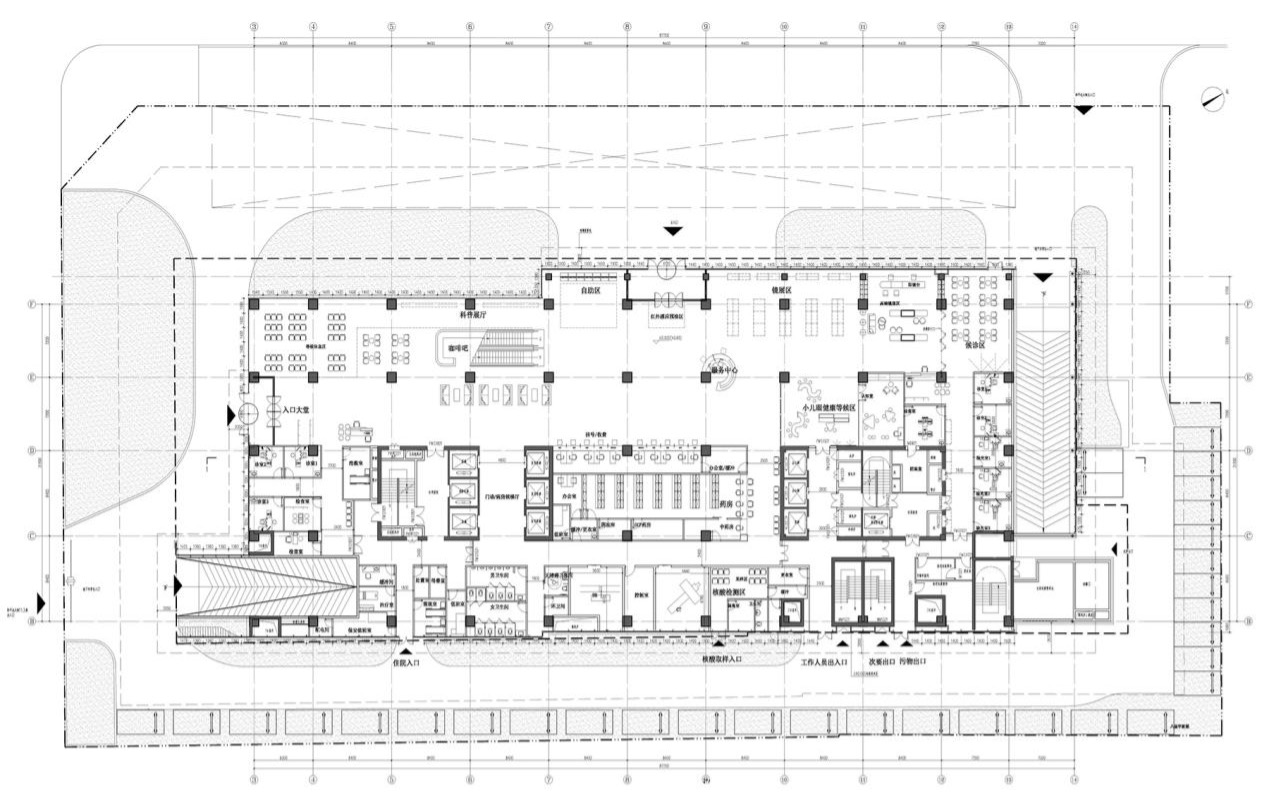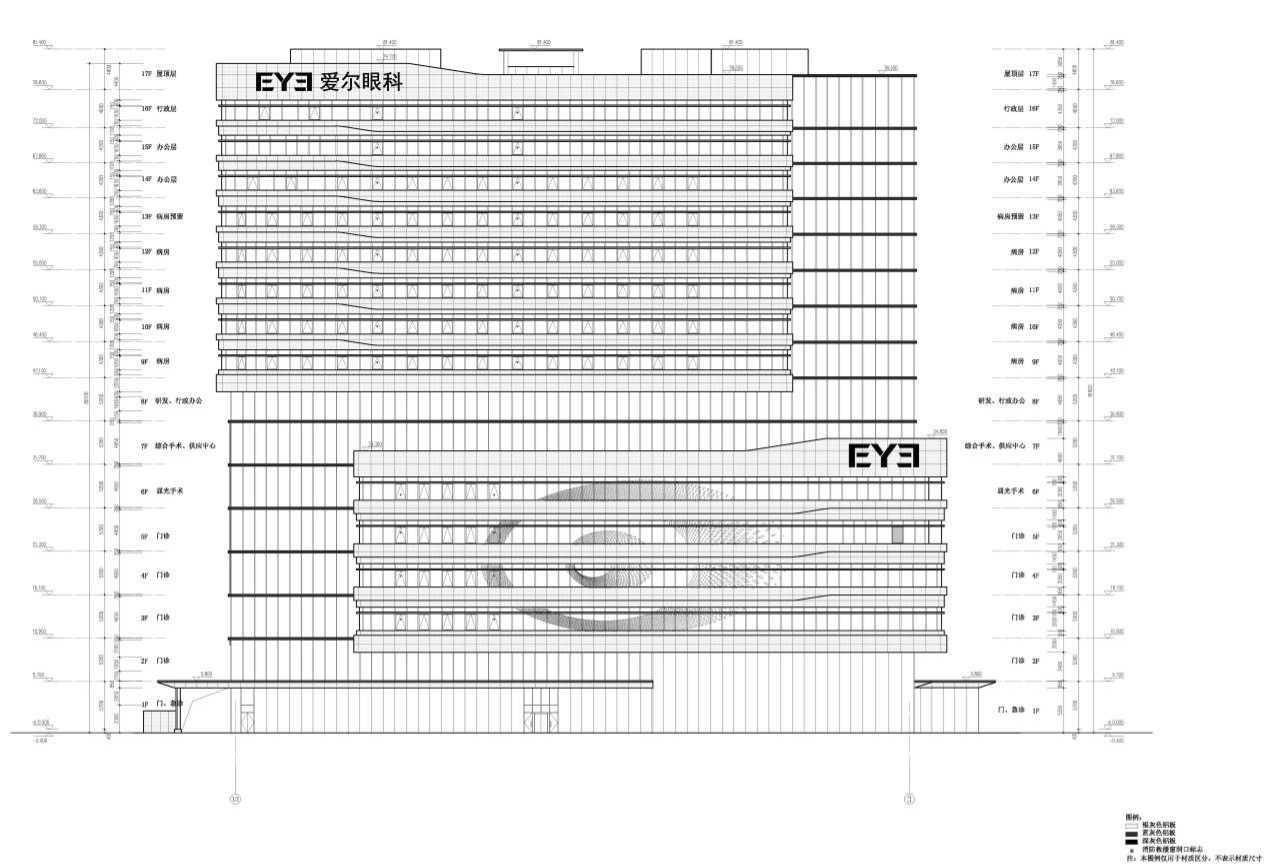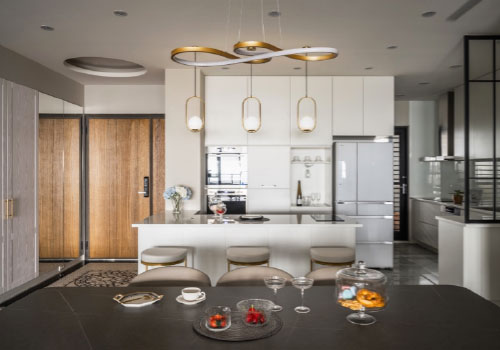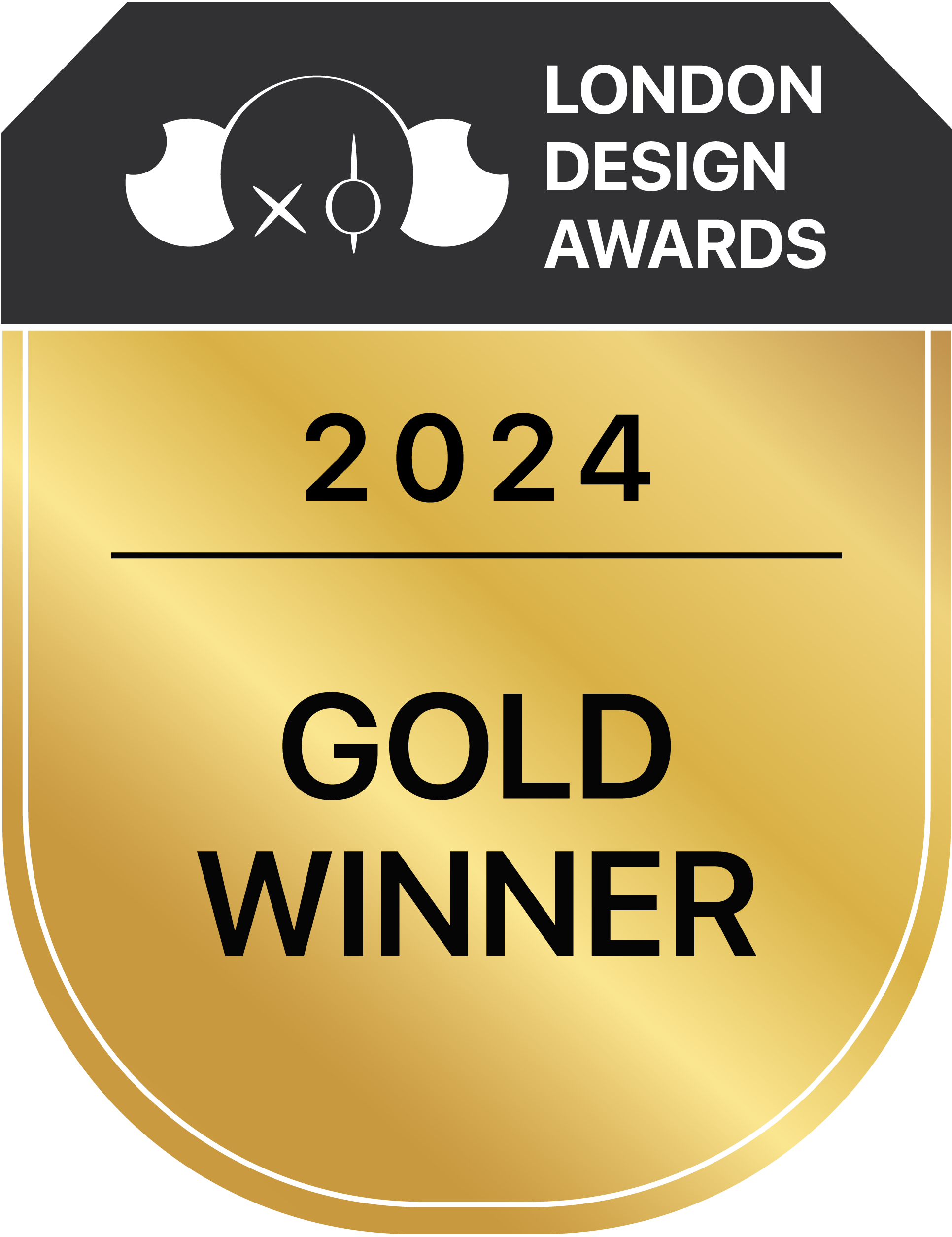
2024
Liaoning Eyer Eye Hospital and Headquarters
Entrant Company
China Northeast Architectural Design&Research Institute Co.,Ltd
Category
Architectural Design - Office Building
Client's Name
Shenyang Eyer Eye Hospital Co.,Ltd
Country / Region
China
The project adheres to a "people-oriented" design philosophy, introducing a modern hospital construction model characterized by an efficient and energy-saving centralized building layout. It aims to create captivating public spaces and a comfortable, pleasant indoor and outdoor environment, while shaping an architectural form that reflects the spirit of the times. The key focus of this design is to develop a hospital that not only suits the current environment but is also adaptable to future changes.The building facade adopts a modern style with a strong and solid architectural form. The integration of aluminum panels and glass creates an organic balance of transparency and solidity. The horizontal lines are clean and powerful, while varied shapes in certain sections enrich the architectural interface with layered details. The overall facade design is simple yet grand, embodying contemporary characteristics. Aligned with Eyer Eye Hospital's corporate culture, the design maximizes the creation of a recovery, treatment, and visitation environment that provides comprehensive care for patients, medical staff, and visitors. Emphasizing themes of "green, ecological, environmental, and sustainable development," the design incorporates shared atriums, rooftop gardens, and other spaces to foster an emotionally supportive recovery environment that reflects humanistic care for patients, healthcare workers, and visitors. The interior design focuses on creating a patient-centered healing environment that emphasizes comfort, functionality, and a sense of tranquility. The spatial layout is organized to ensure clear circulation paths, reducing confusion and stress for both patients and visitors. Key areas, such as the reception, waiting lounges, and consultation rooms, are designed with spacious, open layouts that facilitate natural light penetration, promoting a bright and welcoming atmosphere.
Credits
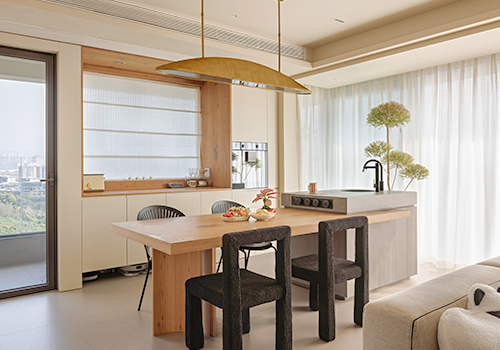
Entrant Company
Chongqing Micro Interior Design Co., Ltd.
Category
Interior Design - Living Spaces


Entrant Company
AI MEDI SCAN
Category
Product Design - Skincare

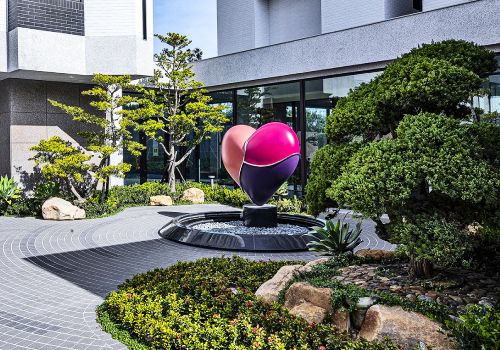
Entrant Company
Millet Design Co., Ltd.
Category
Landscape Design - Landscape Renovation

