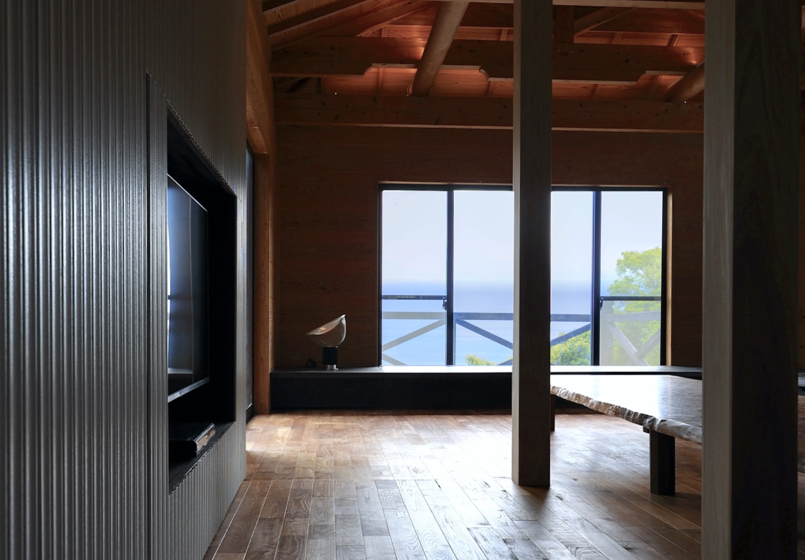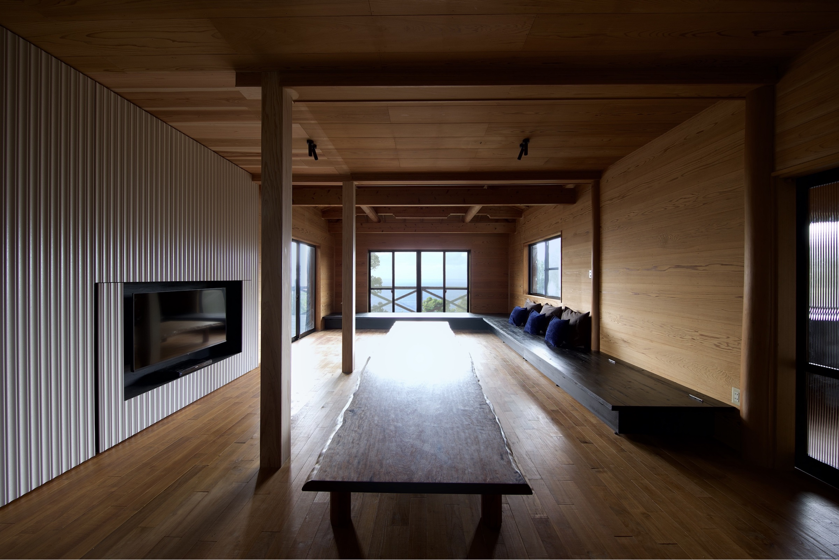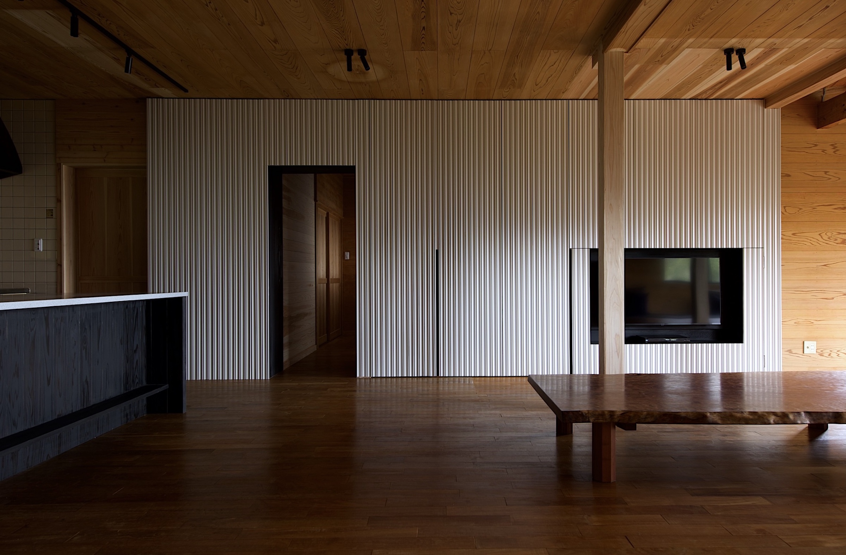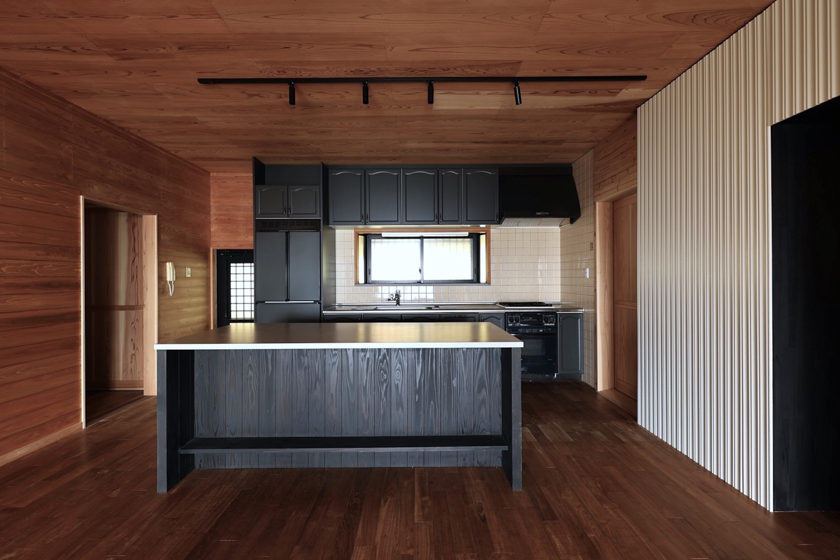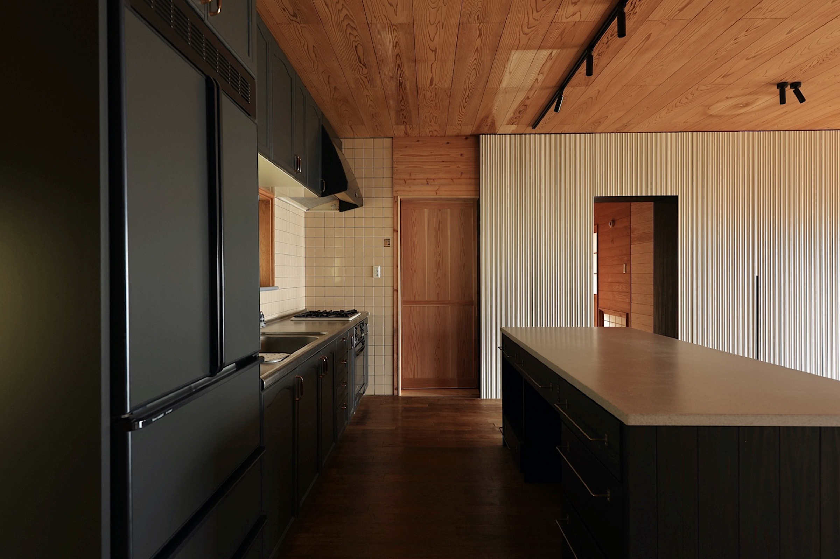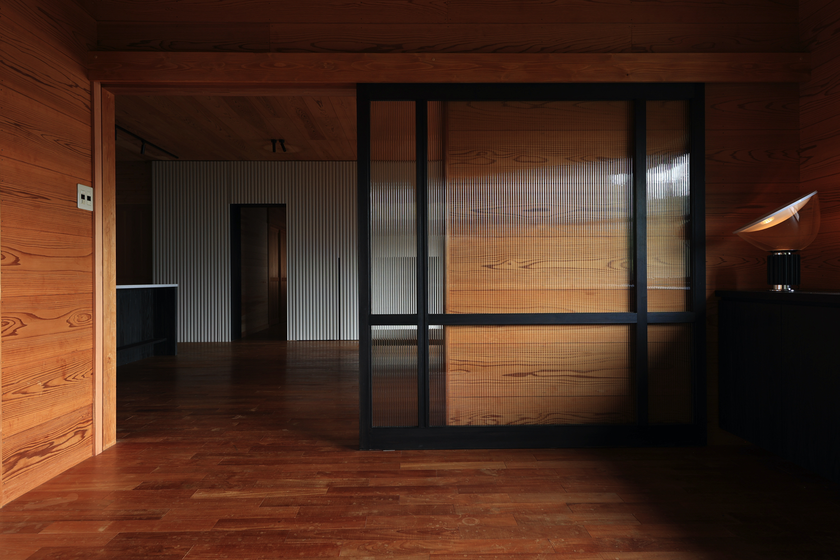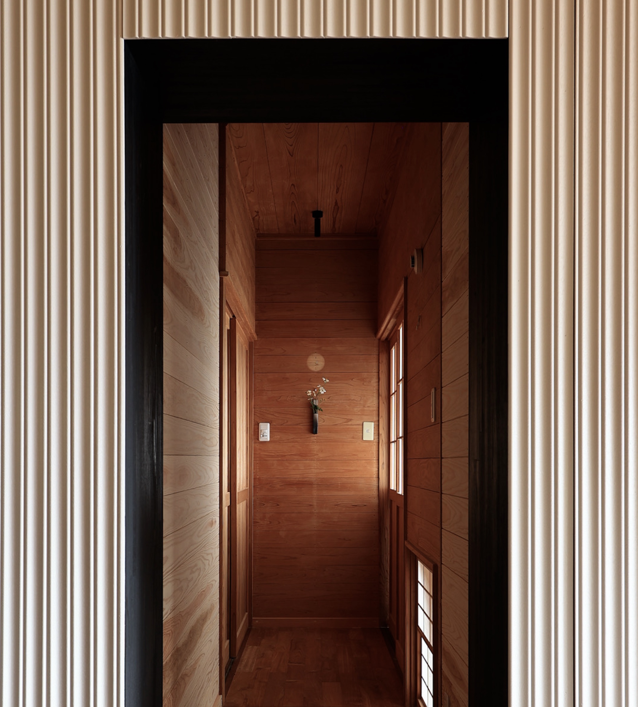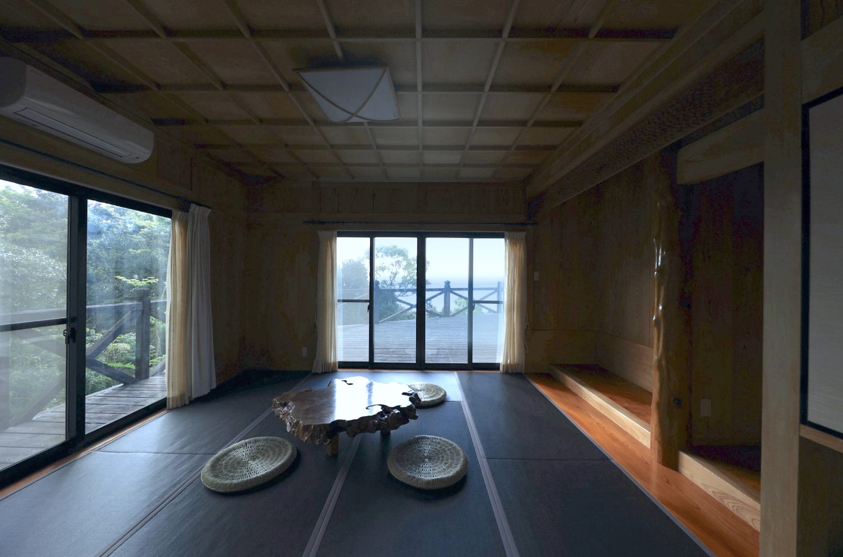
2024
T Villa
Entrant Company
tono Inc.
Category
Interior Design - Renovation
Client's Name
KTC FACILITIES
Country / Region
Japan
Perched on a hill overlooking the ocean, this home was reimagined as the “Yakushima Observatory,” a space designed to let the surrounding landscape resonate within. Not only can residents enjoy breathtaking views through the windows, but the house is crafted to “observe” the ever-changing colors, light, and sounds of nature from every corner.
The renovation focused on two key goals: integrating the surrounding wilderness into the interior and creating a space where the family’s presence is deeply felt.
The original entrance and living room lacked doors, making it difficult to define spaces. To address this, a large sliding door with ribbed glass was introduced, softly dividing the rooms while allowing light and views to flow through. While the south-facing side features large openings to the ocean, the home’s elongated layout left the back areas dim. Glossy ribbed wooden panels were installed to reflect the ocean and forest views, drawing light and scenery into the interior. Their angles and textures were carefully tested on-site to achieve the perfect effect.
The renovation preserved traditional craftsmanship, such as rare Yakushima cedar and a wooden coffered ceiling in the tatami room, features that are nearly impossible to recreate today. Charcoal gray tatami, matched to the deck’s tone, bridges the indoors and outdoors, while subtly reflecting the blues of the ocean and sky.
Even imperfections were celebrated: a discolored ceiling panel where an old light fixture once hung was reimagined as a “full moon,” turning time’s imprint into art. This approach invites a new perspective—finding beauty in everyday details often overlooked.
The central living room was opened up to create a linear flow toward the ocean, enhancing usability for the family of six. A black-stained cedar kitchen reflects light like metal, while exposed roof trusses were highlighted with indirect lighting. New and old wood finishes contrast beautifully, promising a natural harmony as time weathers the materials.
This sustainable home now supports a family’s life connected to the land, from gathering firewood to fermenting foods from their garden, embodying a way of living that respects both tradition and nature.
Credits

Entrant Company
DAISIN WATERPROOFING CONSTRUCTION CO., LTD.
Category
Service Design - Construction

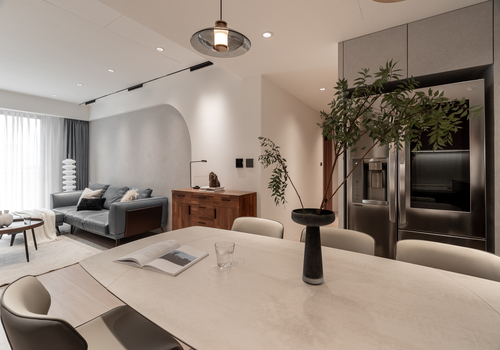
Entrant Company
Hanbao Interior Design & Decor Co., Ltd.
Category
Interior Design - Residential

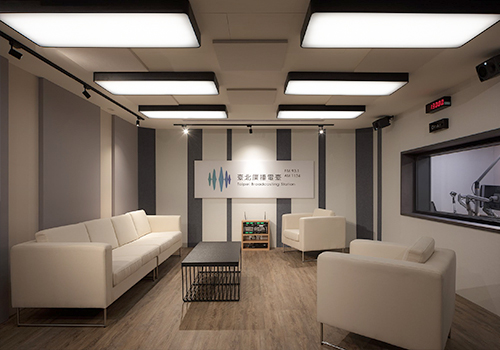
Entrant Company
Taipei Broadcasting Station
Category
Interior Design - Interior Design / Other__

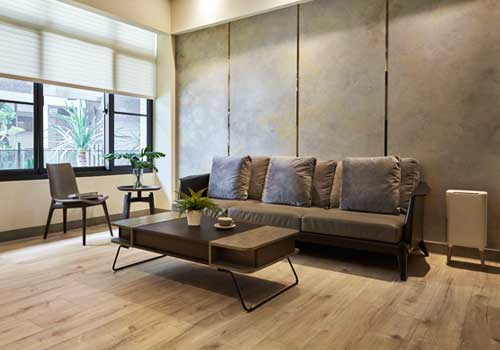
Entrant Company
Novwoo Interior Decoration Co., Ltd.
Category
Interior Design - Residential

