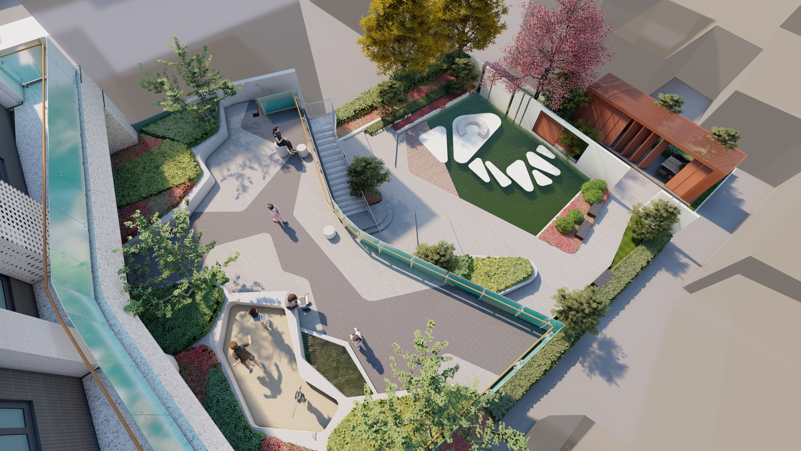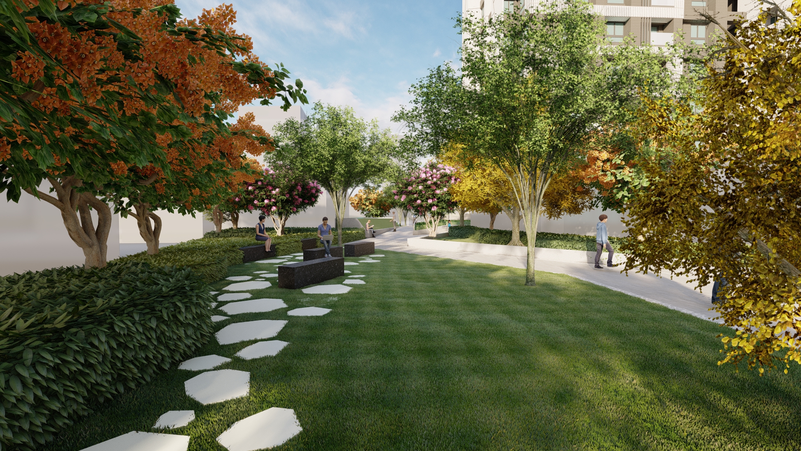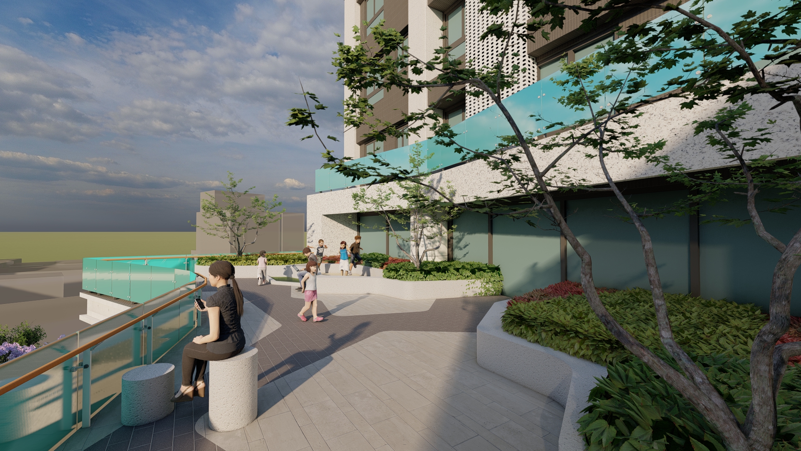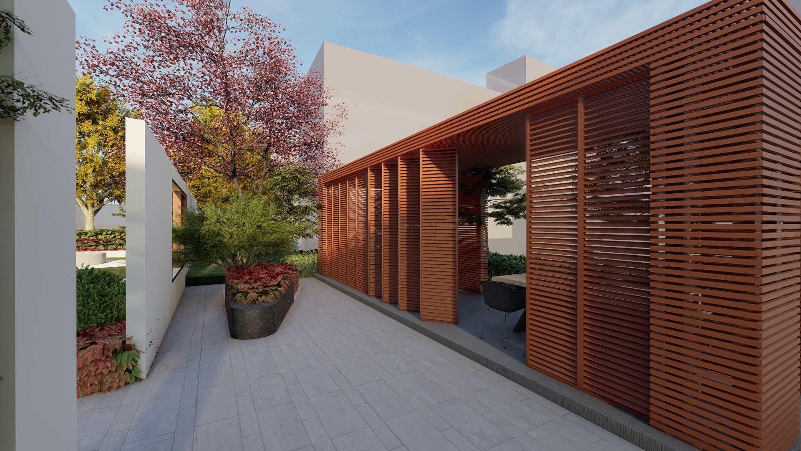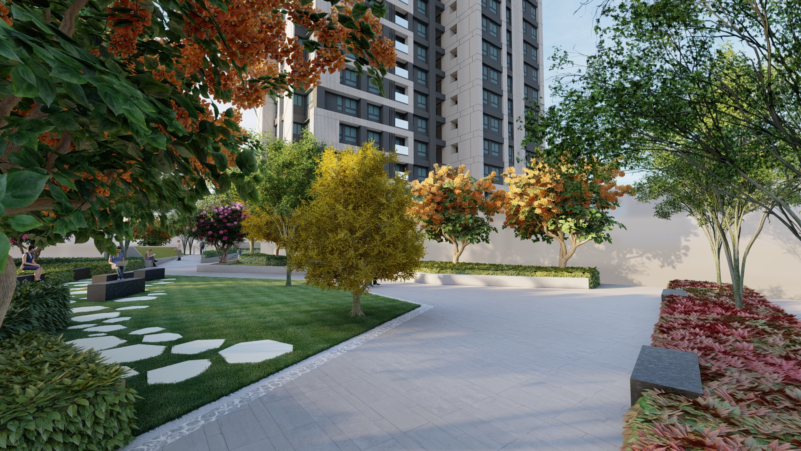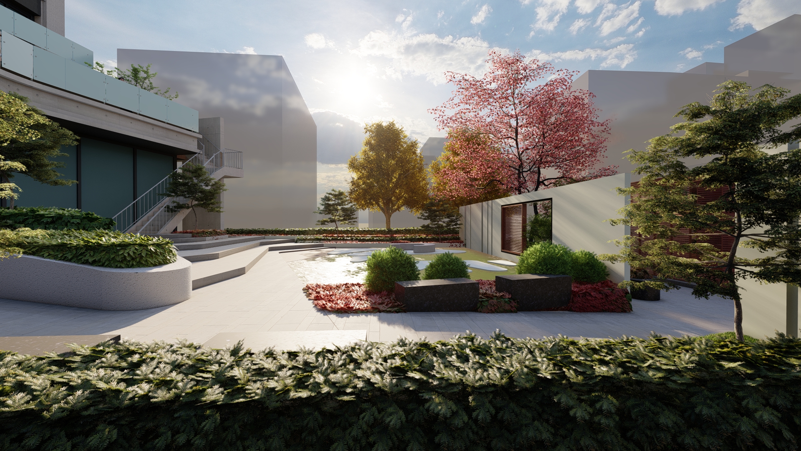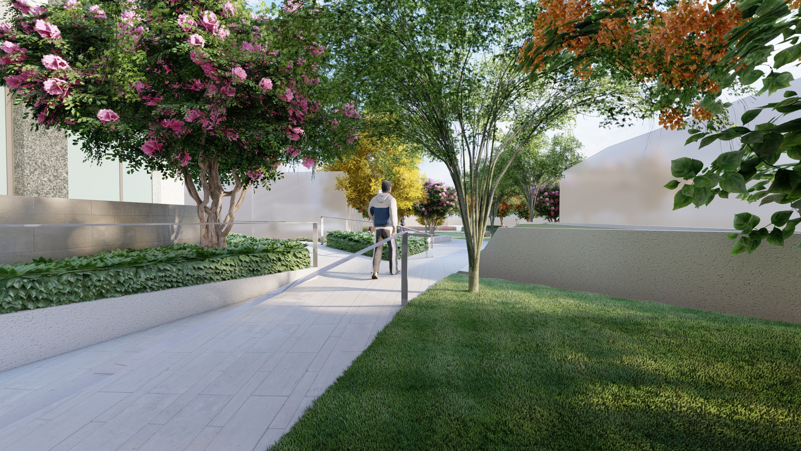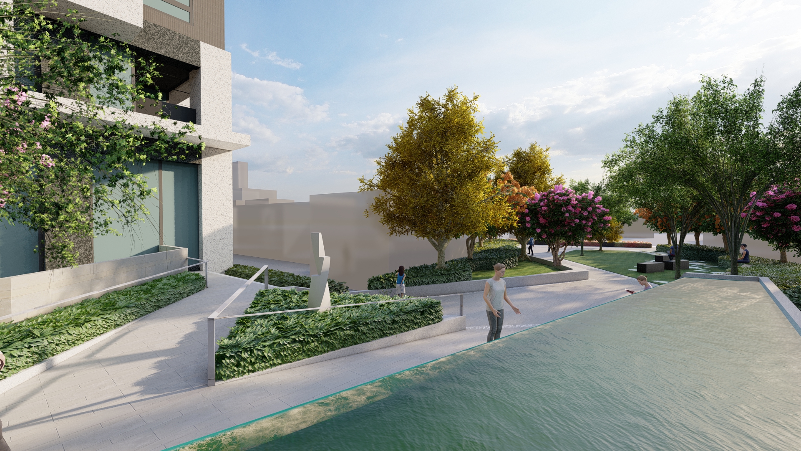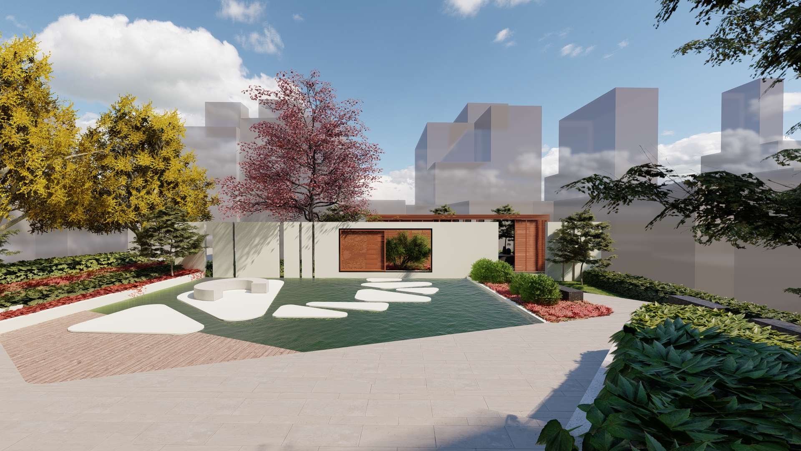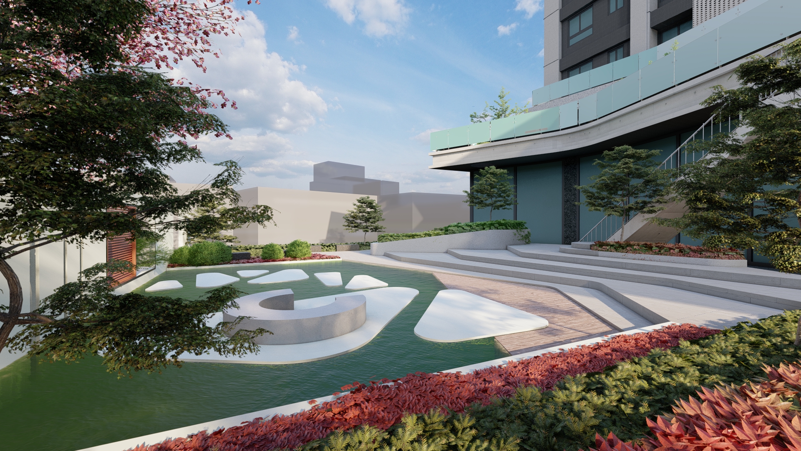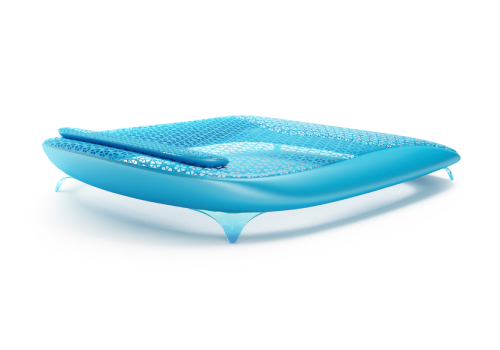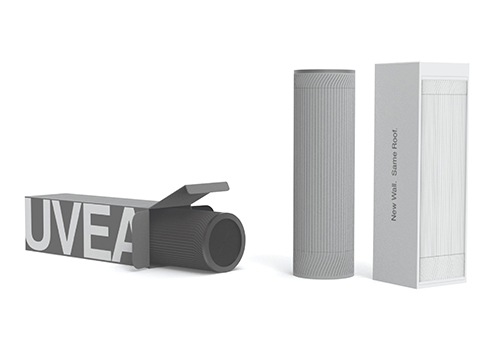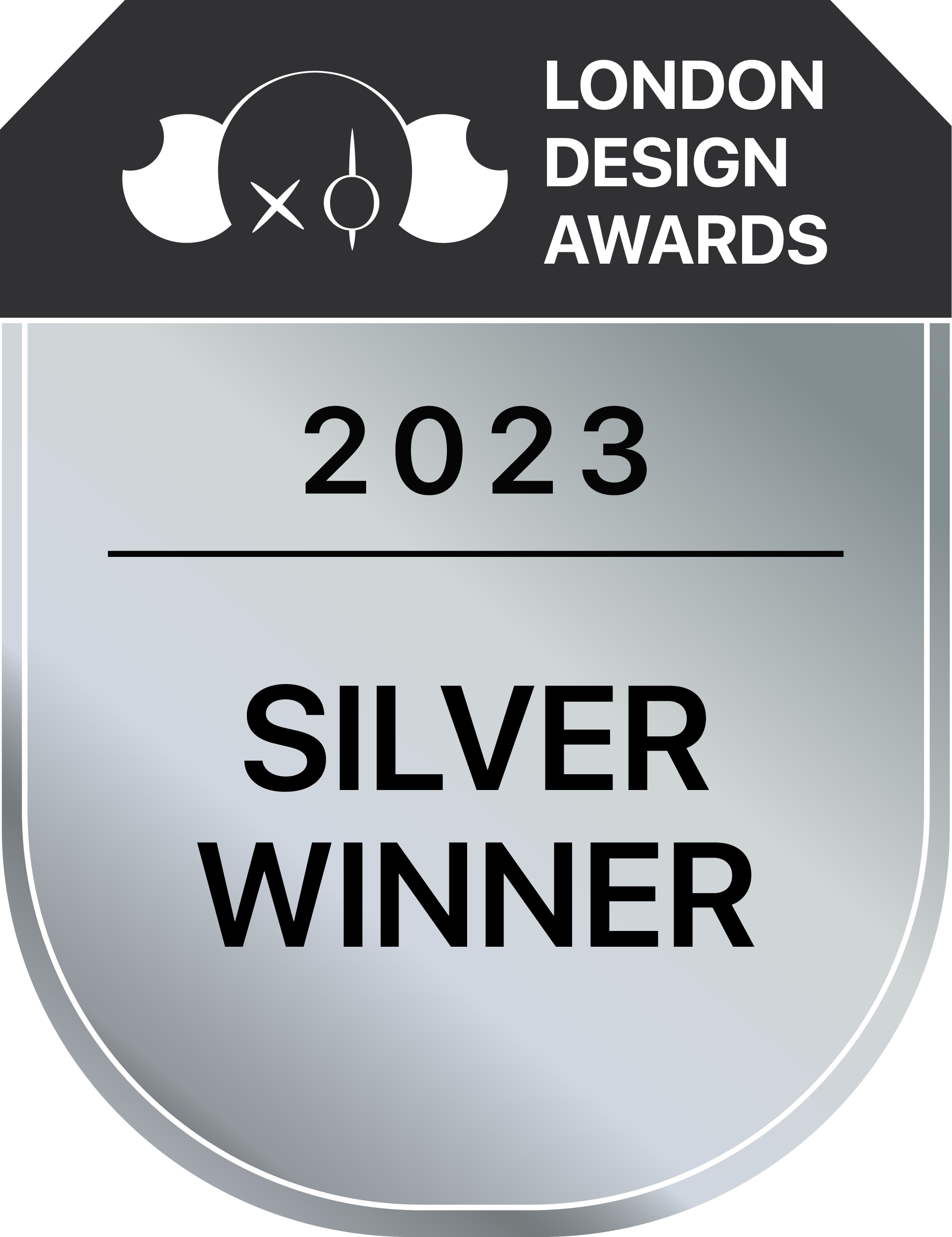
2023
Whole Grand Splendor
Entrant Company
Whole Grand Development Co. Ltd.
Category
Architectural Design - Architectural Design / Other__
Client's Name
Country / Region
Taiwan
This project focuses on developing a residential landscape design that prioritizes sustainability and a human-centered approach to the ecological residence concept. The design includes measures such as increasing water permeability, green coverage, and implementing rainwater recycling and solar power generation to create an aesthetically pleasing environment that addresses the urban heat island effect. The project aims to achieve a NET ZERO goal. The designers have also incorporated a multi-functional landscape space that provides residents with various experiences to enhance physical and mental health, promote community cohesion and encourage interaction among the community.
The project site, situated in Southern Taiwan and close to the Science Park, is expected to attract many technology talents in the future. As a result, the designers have incorporated green design and multi-functional area planning to create a sense of living rituals and a resort-like atmosphere. This will enable users to enjoy a leisurely and elegant lifestyle while remaining busy. Additionally, the design aims to provide residents with a safe, healthy, and vibrant living experience.
The project has been meticulously crafted with an eco-friendly approach, incorporating "movement", "stillness," and "thinking" as distinct themes for different sections. The building itself is centrally located, flanked by two airy spaces. The west side is a communal area that seamlessly connects with the outdoors, while the east side is a private courtyard reserved solely for residents. The designers have seamlessly blended the natural surroundings with a humanistic touch, creating a dynamic atmosphere filled with the sounds of mirth, verdant foliage and sweet scents of flora and fauna, enabling individuals to fully embrace the changing seasons and relish the beauty that lies within.
The west side of the base has a special design with a "folded line pattern" that matches the base's spatial layout. This design not only conveys a humanistic philosophy but also adds rhythm and liveliness to the area with its mismatched angles. The area is flanked by ecological greenery on both sides, featuring trees that change with the seasons to create a welcoming and comfortable green forest environment for the neighbors.
Credits
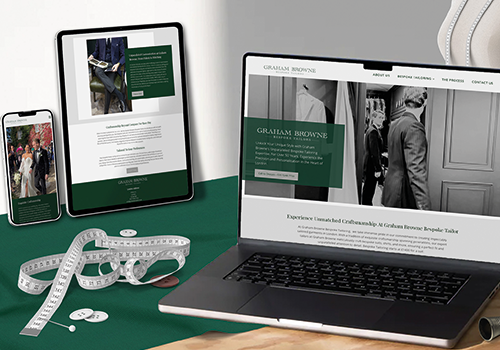
Entrant Company
The House of Holloway
Category
User Interface Design (UI) - Website Redesign

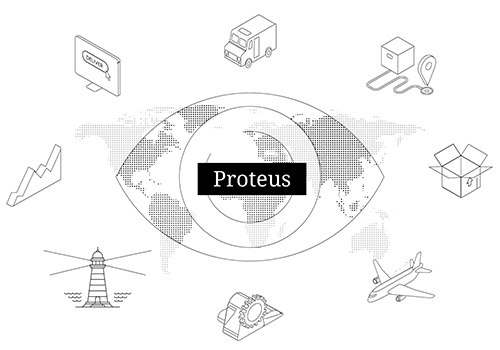
Entrant Company
Nikhil Singh | School of Visual Arts
Category
User Experience Design (UX) - Best User Interface / Experience

