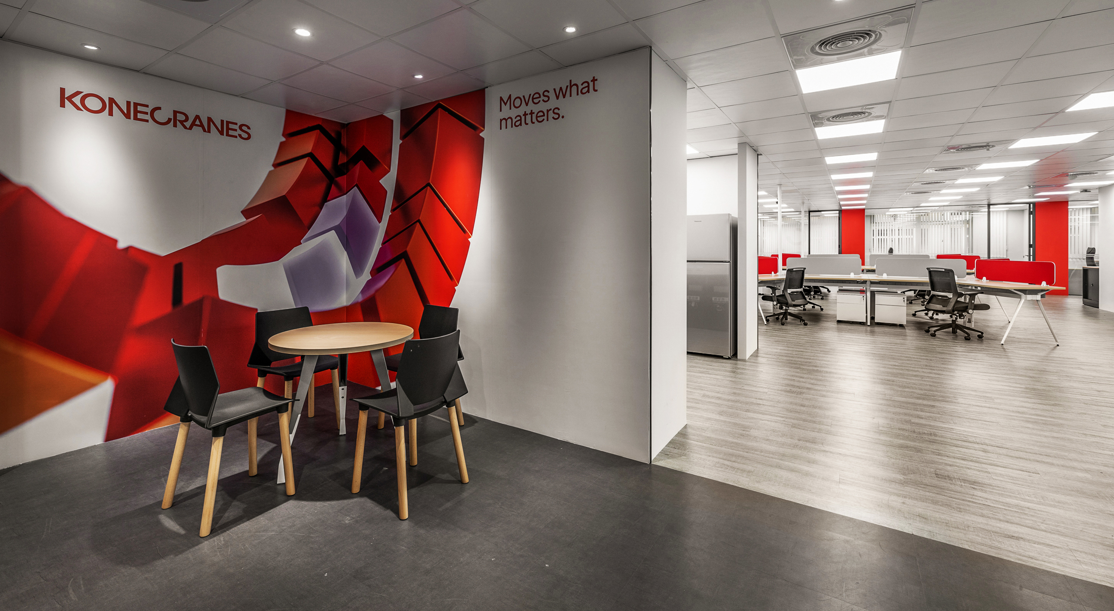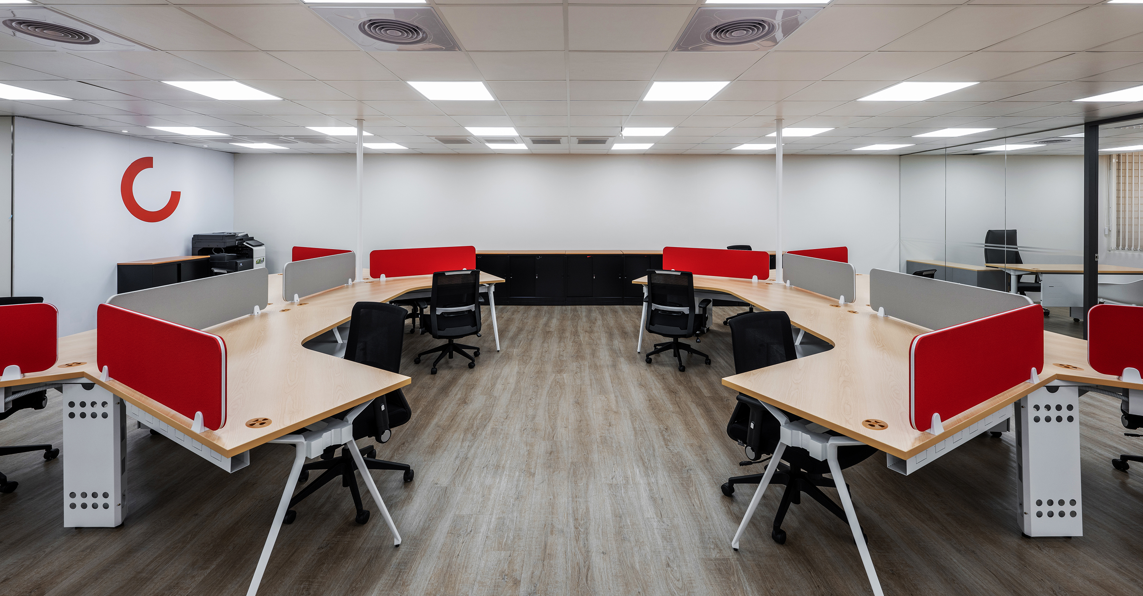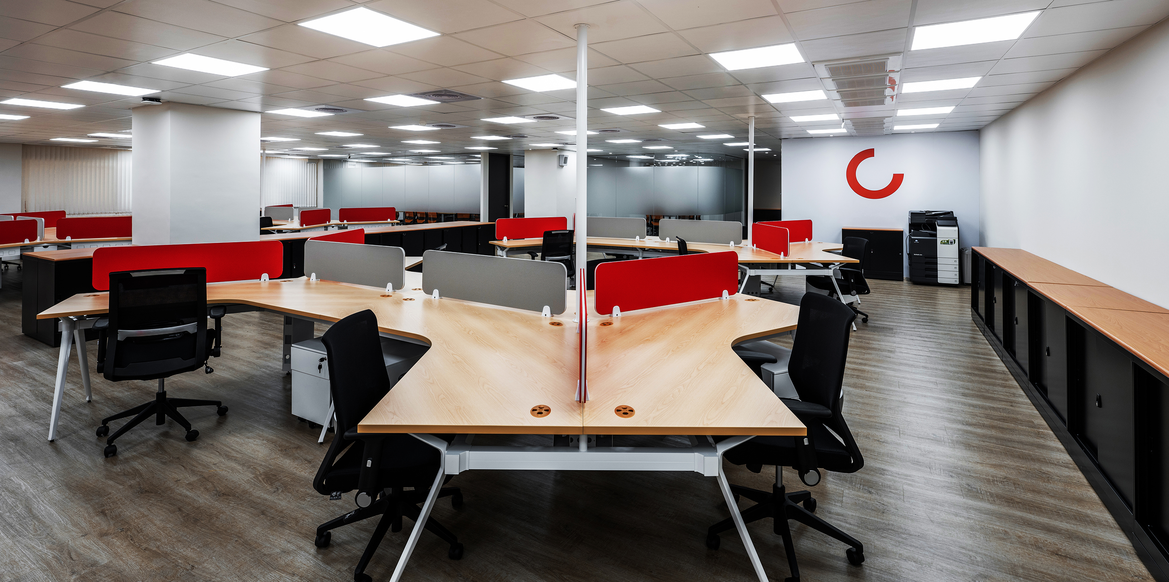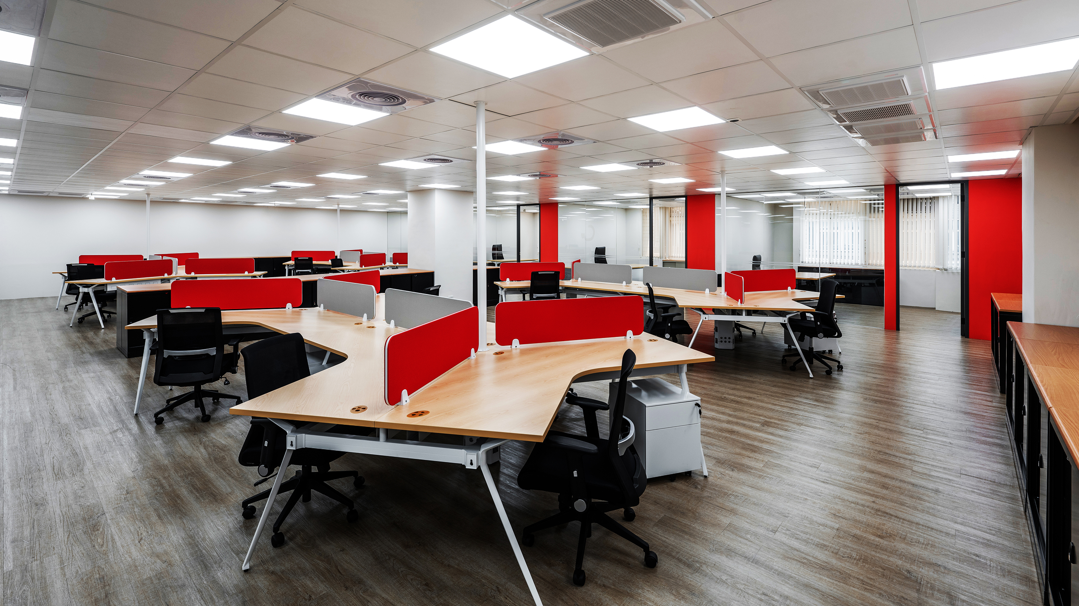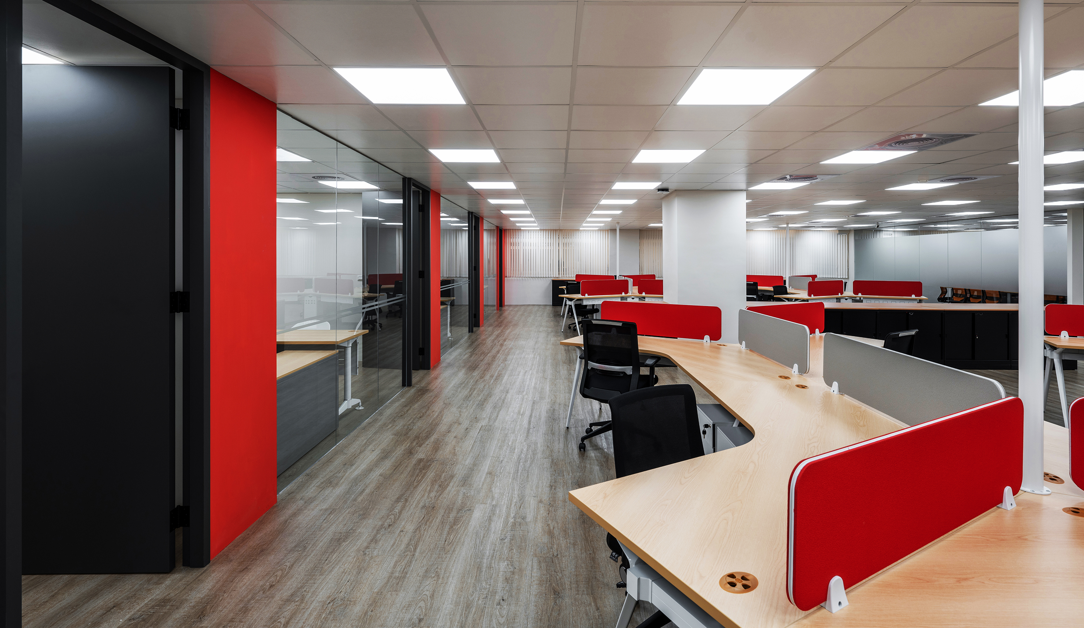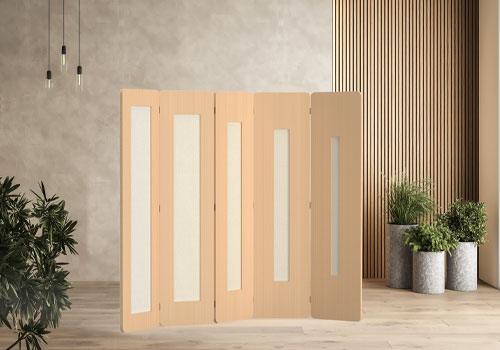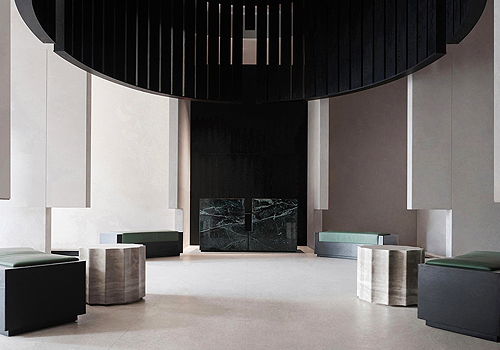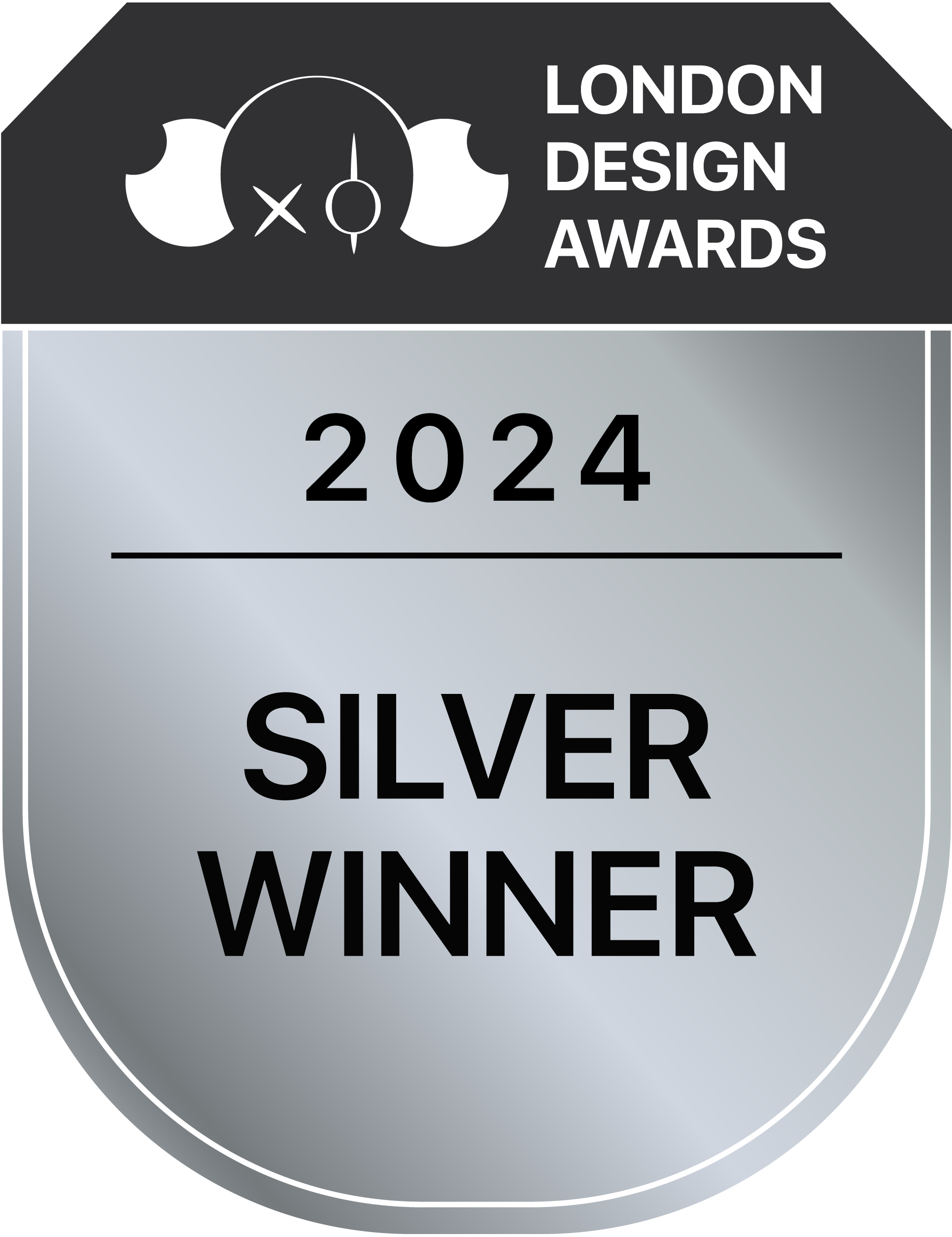
2024
Flowing Spaces
Entrant Company
L&H Space Design
Category
Interior Design - Office
Client's Name
Konecranes Taiwan Company Limited
Country / Region
Taiwan
The office space located in Kaohsiung, Taiwan, serves as the business and technical department for a large multinational corporation. The spatial design aims to create an open and flexible working environment to promote team interaction and collaboration. With an open design concept, it allows each colleague to freely communicate in a smooth and seamless space.
The office features a square layout with a double-sided lighting configuration. One side of the well-lit area is designated as the private office space for management, while the other side serves as the workspace for employees. The interior makes extensive use of large floor-to-ceiling glass windows as partition materials. This not only eliminates visual barriers between different areas, enhancing the overall sense of space, but also allows sunlight to freely flow throughout the interior, immersing occupants in a bright and welcoming working environment.
In the layout design, a clear division is made between internal office operations and external meetings. Upon entering through the main door, visitors are immediately greeted by the reception area and meeting rooms. These spaces are enclosed with curved glass partitions, creating a smooth flow within the area. The meeting space serves as a communication zone for hosting guests, meetings, or breaks, balancing both openness and privacy. Behind the meeting room are the employee workstations and private offices for management. The layout ensures privacy and a clear, orderly flow, simplifying movement throughout the office.
In terms of spatial ambiance and atmosphere, the interior predominantly features a white colour scheme, aiming to create a bright and clean working environment. Accents of red, grey, and black, representing the corporate colours, along with light wood grain textures, are incorporated as decorative elements. These secondary colours are not only applied to hard fixtures such as walls, door frames, and door panels but are also extensively used in soft furnishings like office furniture, desktops, chairs, and storage cabinets. This cohesive colour palette enhances the overall aesthetic and functionality of the workspace.
Credits
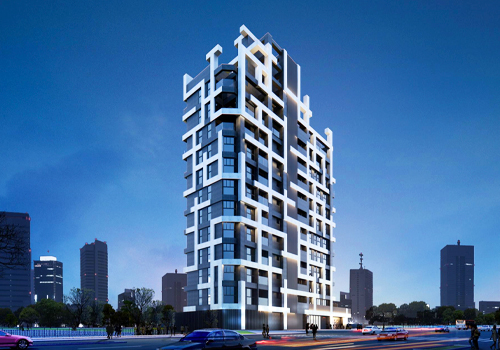
Entrant Company
CCL Architects & Planners
Category
Architectural Design - Residential

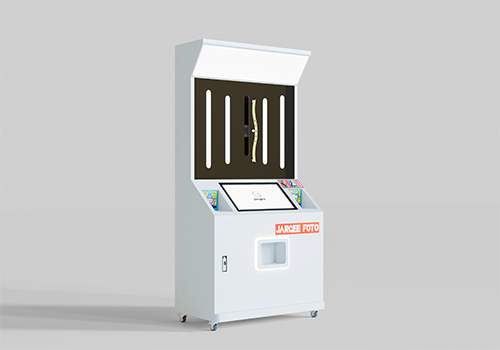
Entrant Company
Jargee(Shenzhen) Technology Service Co, LTD
Category
Product Design - Imaging & Vision

