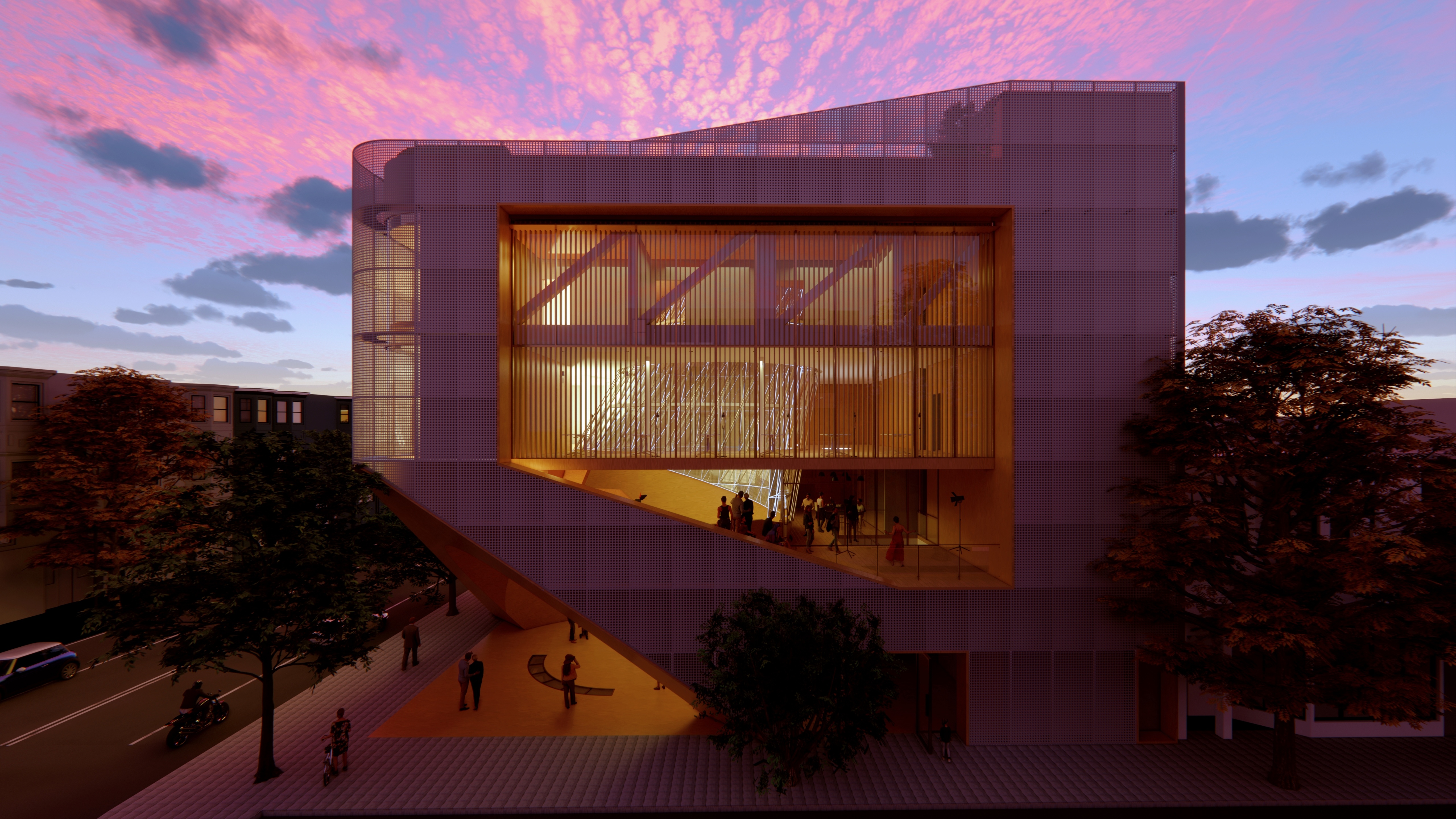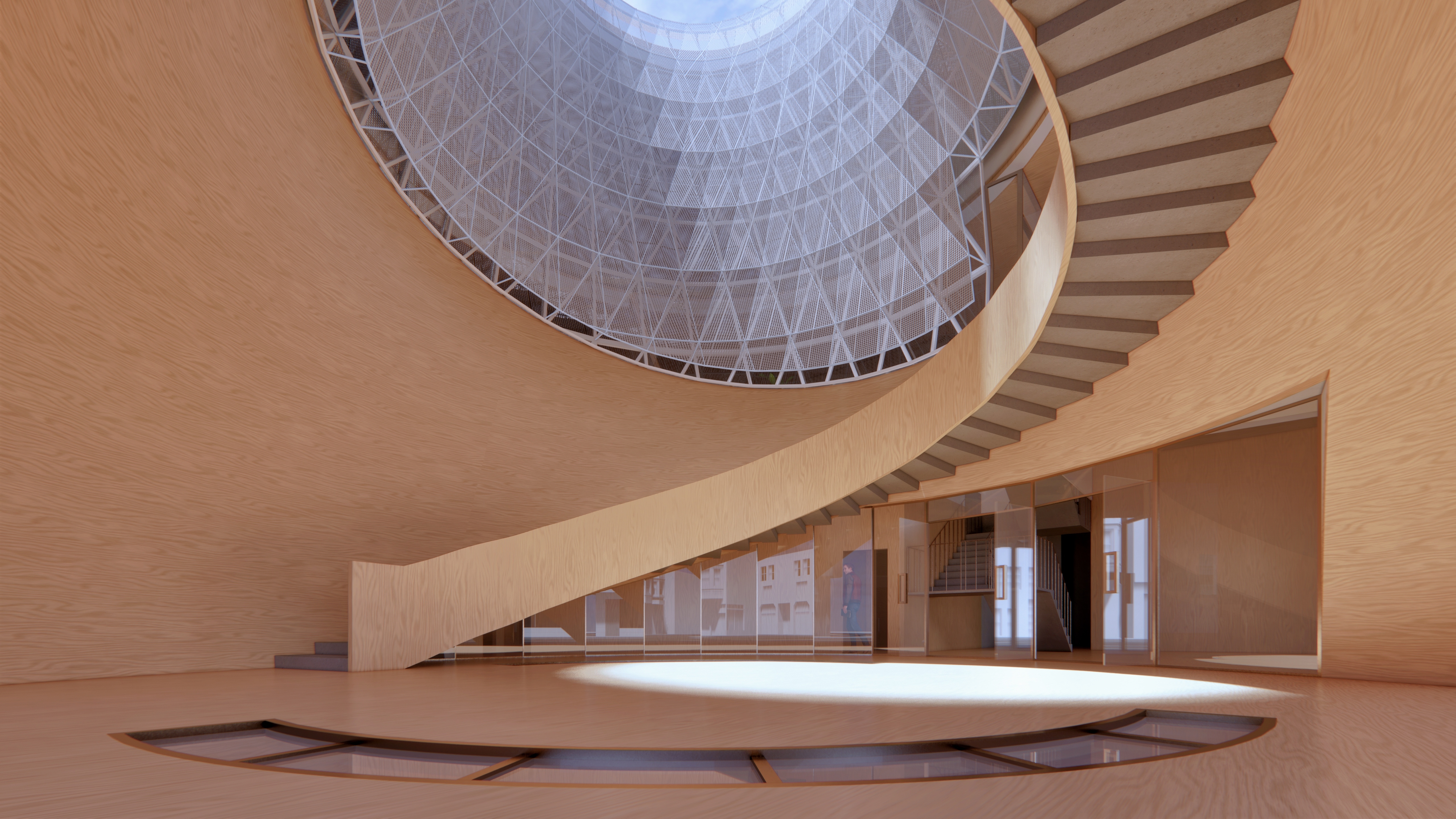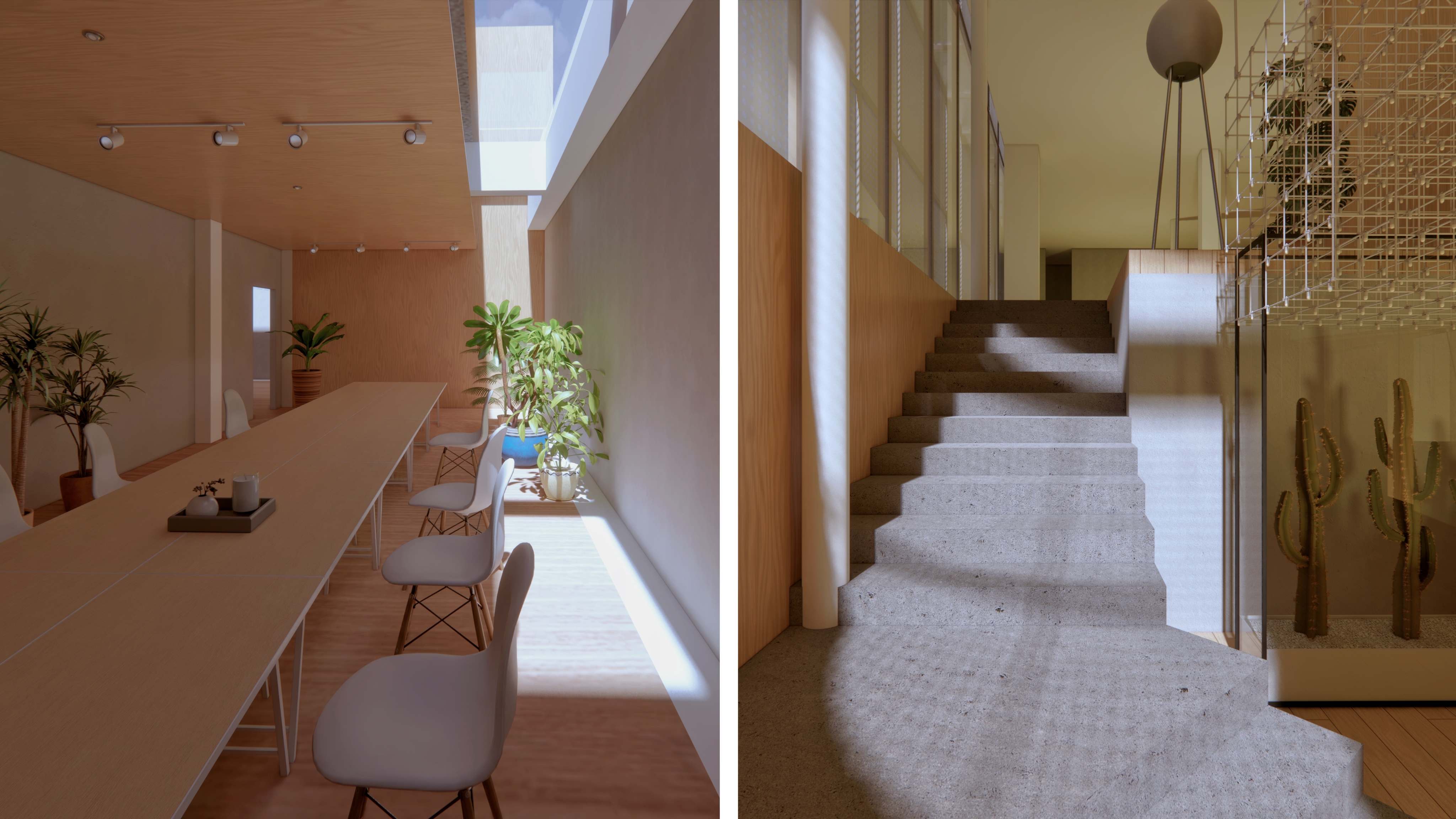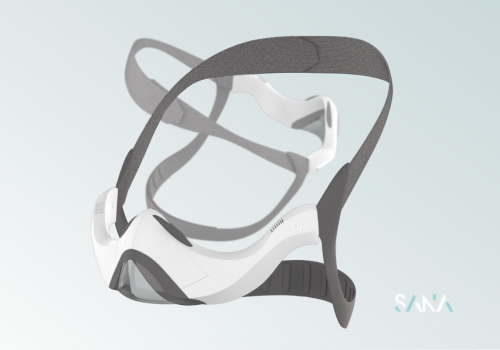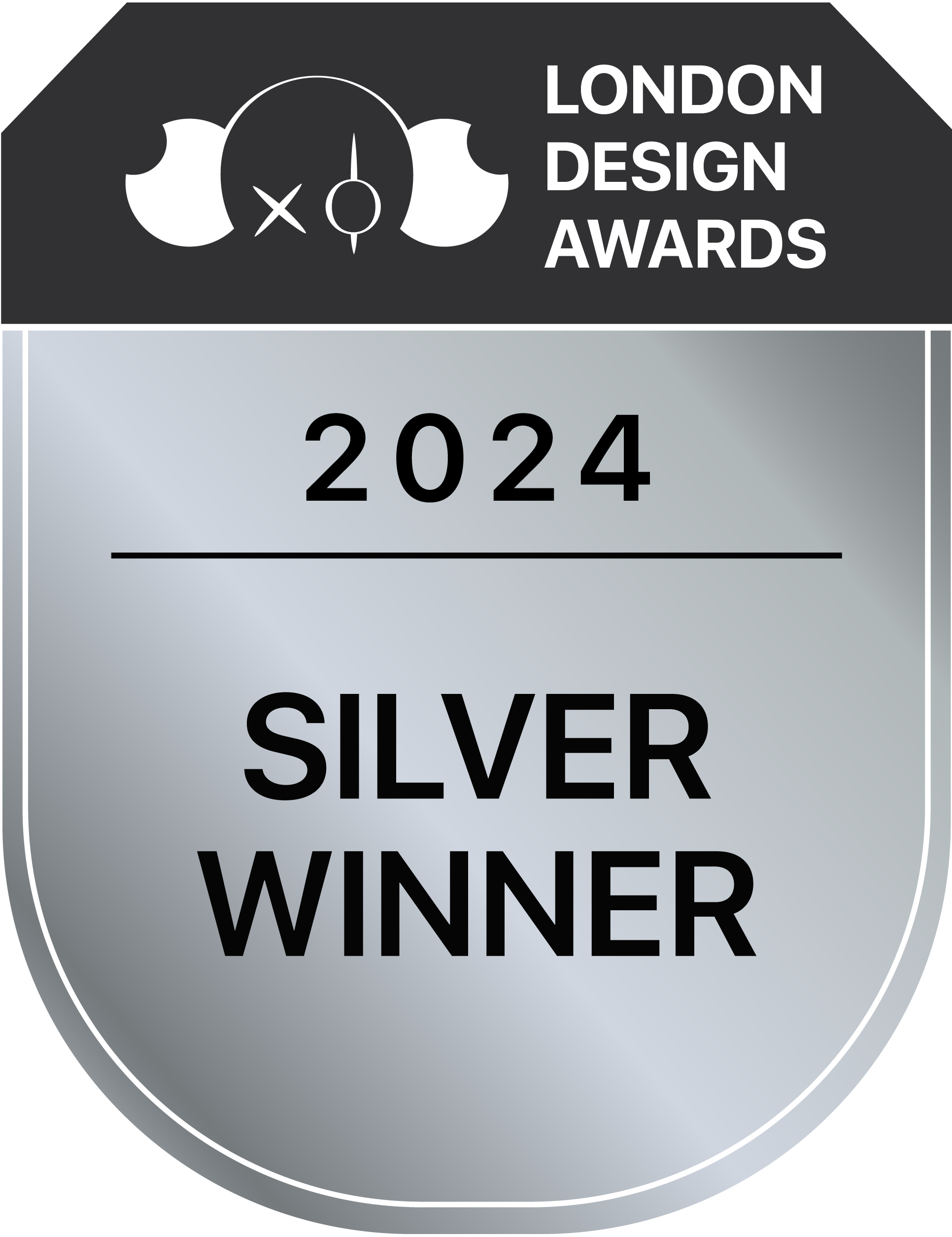
2024
La Papel Picado - Mission District Community Center
Entrant Company
Jiayu Zhu
Category
Architectural Design - Cultural
Client's Name
Country / Region
United States
The project provides multiple stages for various performance types with different spatial experiences for both formal and informal, and enclosed and exposed performing space, where people can gather, celebrate, perform, relax and hold events during weekends.
Located on Valencia and 18th street in the Mission District. The whole community is full of Mexican cultural influences, with large, whole walls of vibrant murals, iconic graffiti lanes, streets of Mexican style restaurants decorated with colorful mosaics and paper cuts hanging inside and out. In order to differentiate the building from the site as a unique and welcoming public building, cold-toned aluminum panels inspired by the Mexican paper cutting art popular in the neighborhood, and warm toned wood are set as the main facade materials, with a volume that is smoother and planar compared to the extruding Victorian bay windows. The central cone creates a dramatic spotlight effect for the plaza while introducing natural light and ventilation to the whole building. One will be naturally introduced to the circular staircase when entering the space to the second floor. A large geometric shape is pushed inside on the west elevation to emphasize the balcony stage where visitors can gather in the building and passengers in the neighborhood can appreciate the events.
The different programmatic requirements are organized based on the clustering of activities as well as the light and ventilation requirements. The programs include naturally-lit art-studios and educational space, double height gallery, shaded practice rooms, acoustically and visually controlled underground theatre with supporting rooms and offices, a cafe next to the second floor balcony stage and a rooftop garden.
Environmentally, the central atrium is multifunctional: the perforated shadings control the entering light and reduce the glaring effects, meanwhile the reflecting materials also blurs the light, illuminating the plaza on the ground. It also provides natural ventilation as the air temperature in the northwest shade of the building area is relatively low compared to that on the roof which is heated by the sun. Thus the air will flow from the ground to the roof, ventilating the whole building naturally.
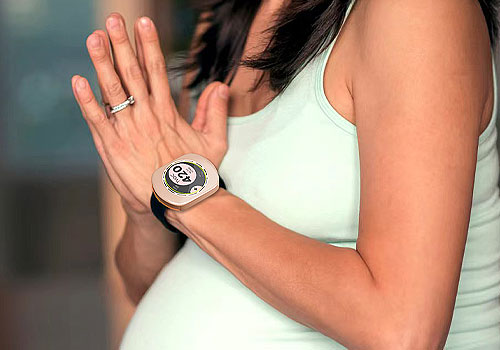
Entrant Company
Xinjun Li, Zhenhong Lei
Category
Conceptual Design - Artificial Intelligence (AI)

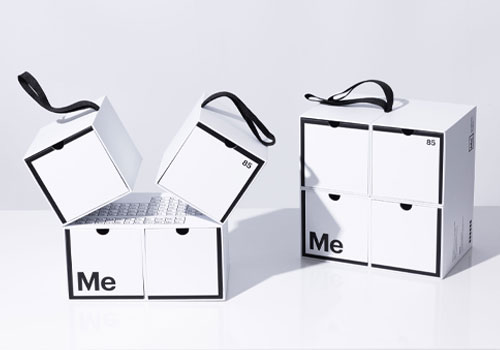
Entrant Company
S'YOUNG INTERNATIONAL
Category
Packaging Design - Beauty & Personal Care

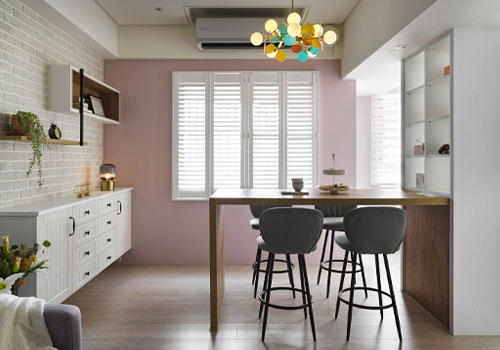
Entrant Company
WA2 Interior Design Studio
Category
Interior Design - Residential


