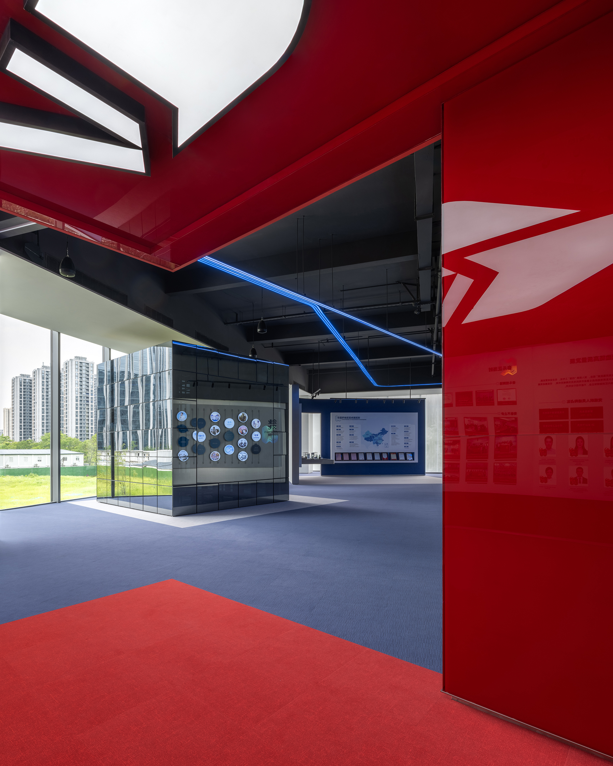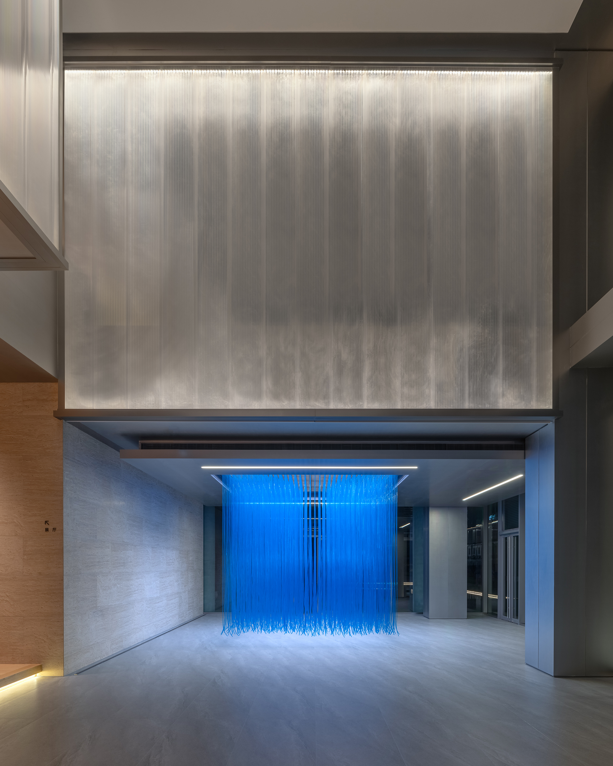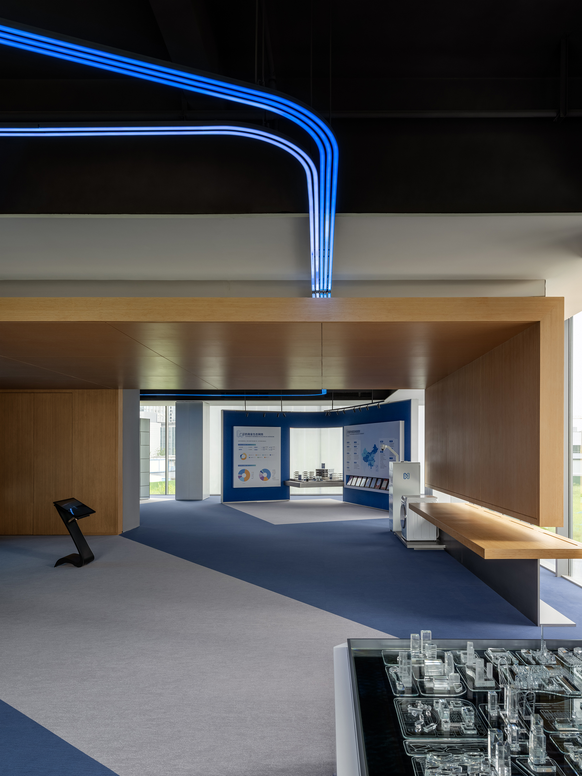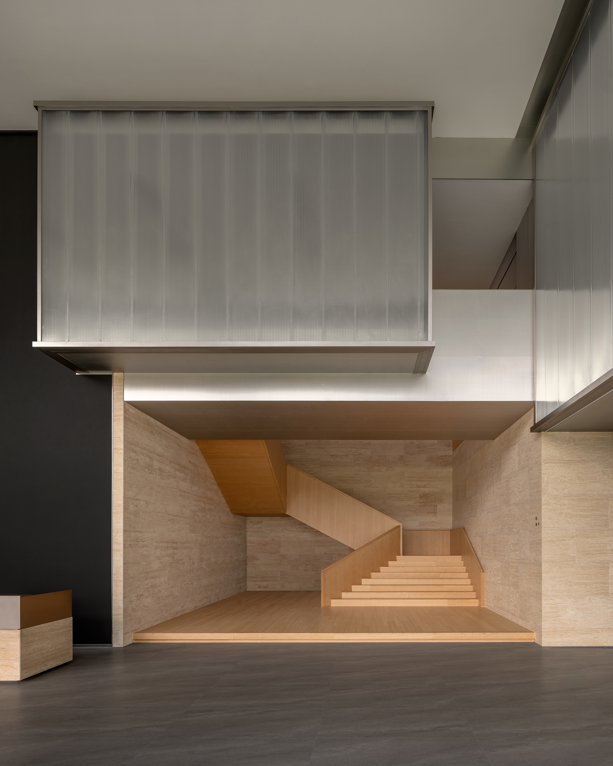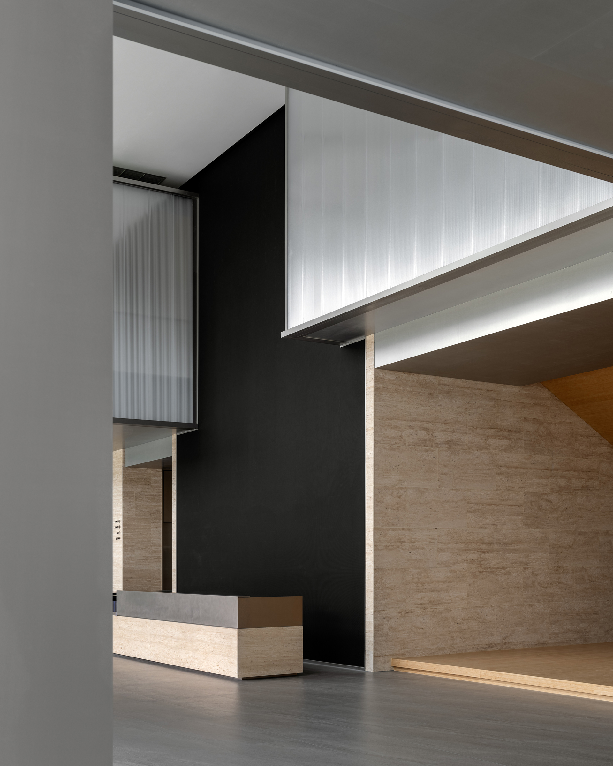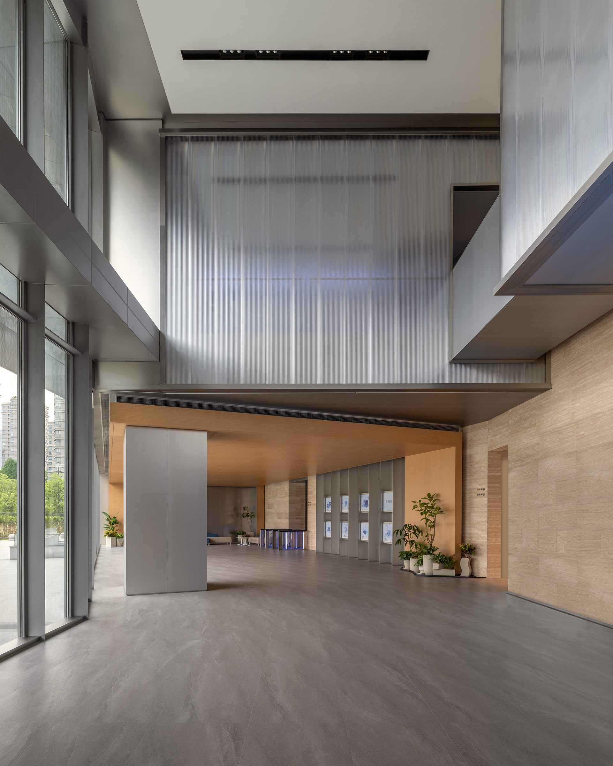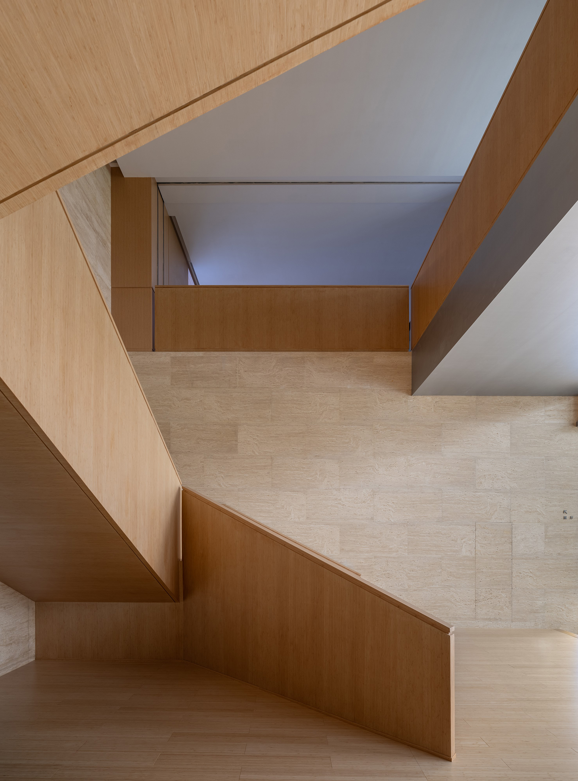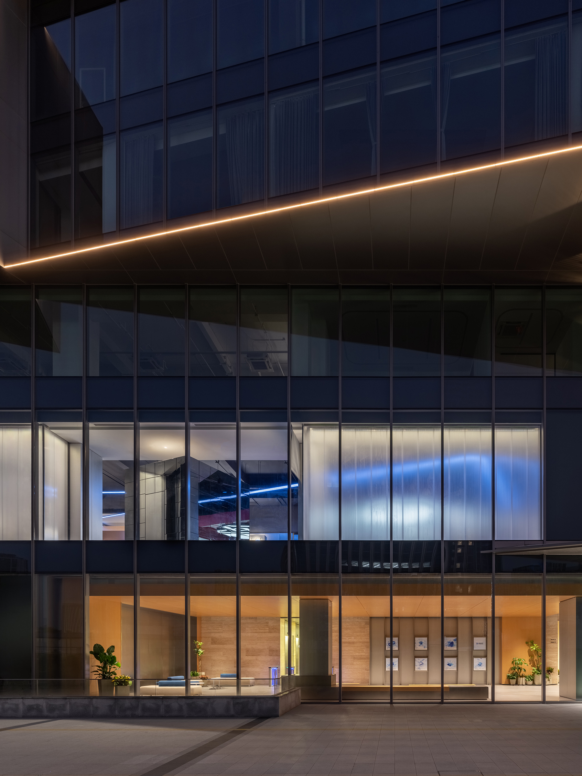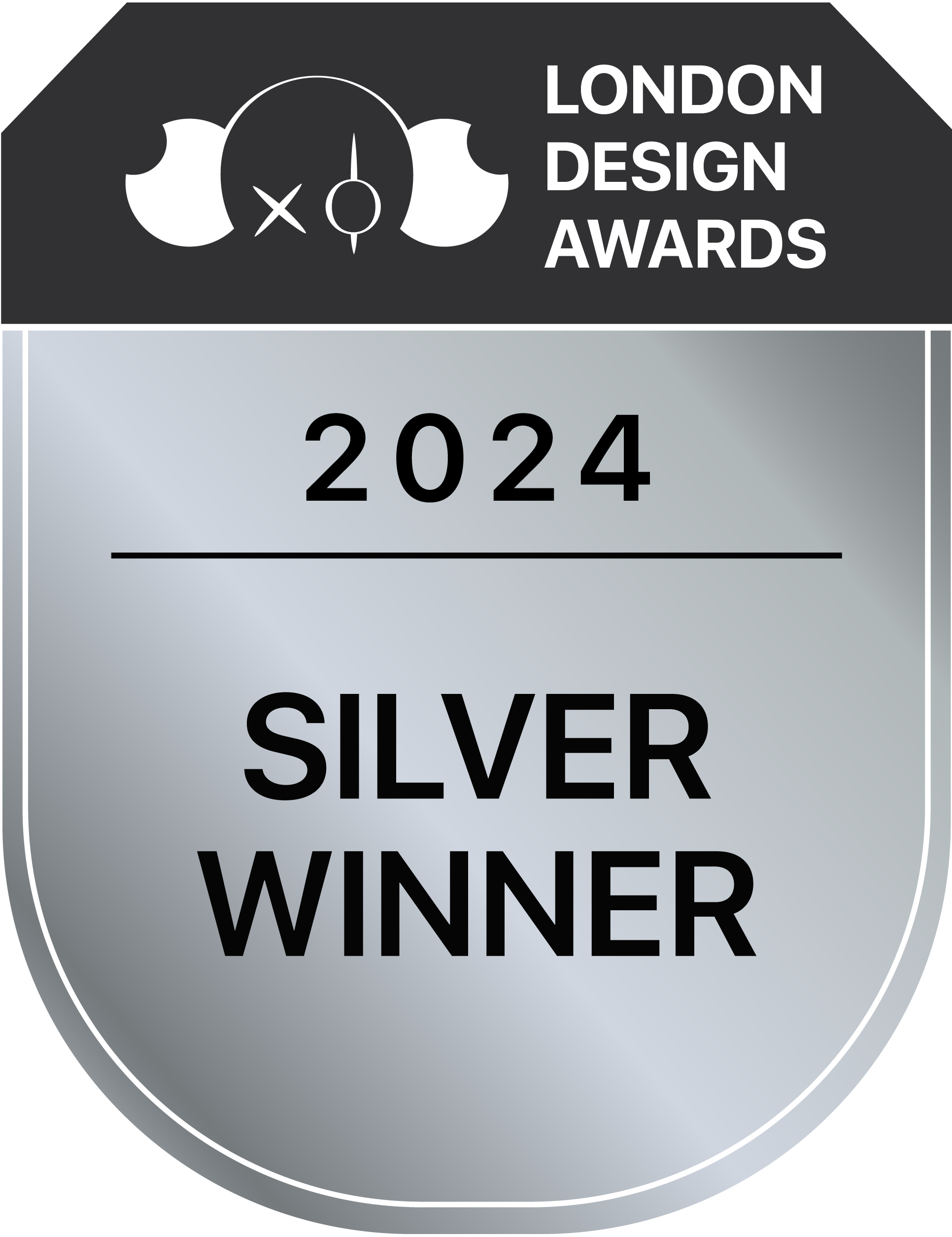
2024
Hyperchain HQ Lobby & Showroom
Entrant Company
Design333
Category
Interior Design - Showroom / Exhibit
Client's Name
Xinhu Group
Country / Region
China
The project is located in Binjiang district of Hangzhou, home to the headquarters of several leading technology companies in China. Our choice of materials is unconventional and deviates from the typical sterile and cool technology office space. We believe that technology should be approachable, not intimating. Therefore, we took the cool materials – stainless steel and polycarbonate panels – and paired them with the warm bamboo wood (a specialty material of the Zhejiang region) and travertine. Central to our design was the security inherent in blockchain technology. Recognizing the historical significance of“walls”as protective structures, from ancient fortifications to digital firewalls, we conceived of the architecture's core as a solid stone wall. To instill a sense of warmth and security, we chose travertine, which has an ecological quality, as the wall material. Blockchain is also known for its data transparency, with each block's data accessible on a public ledger. To reflect this, we chose polycarbonate panels, also known as solar panels, for the lobby blocks. Their translucent nature imbues the interior space with a sense of openness while preserving privacy, mirroring one of the core principles of our client's blockchain service. The second-floor showroom unfolds as a linear journey around the central core, introducing the technology behind blockchain, its applications as well as solutions offered by the client. The client needed a space that could accommodate groups of up to 50 people. And in order to create a spacious and comfortable space while creating some sense of layering, we decided to not envelope the showroom space and, instead, leverage the architectural glass façade to bring in the natural light, which deviates from the industry standard of corporate showroom design. However, since we decided to open up the space, we also considered the view seen through the glass curtain wall from outside the building, which posed significant challenges for the placement of our 'blocks' and lighting design. We transformed the blocks by skewing, slicing, and carving them. The blocks not only guide visitors along a spacious path, but also houses all the showroom functions.
Credits
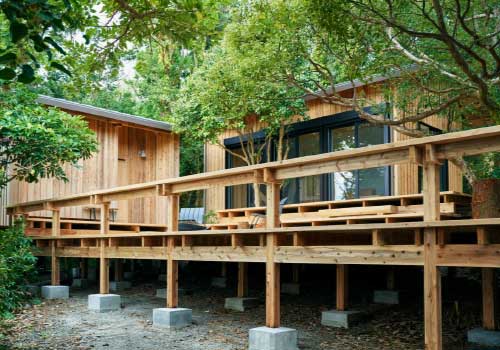
Entrant Company
tono Inc.
Category
Architectural Design - Sustainable Living / Green

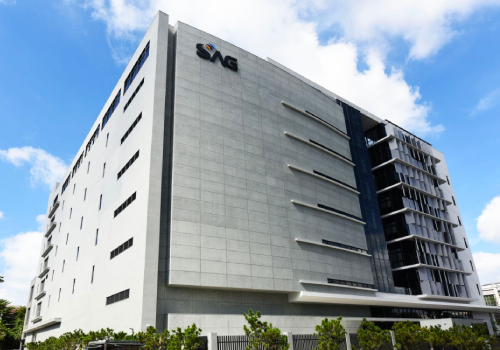
Entrant Company
T.E&C Architects & Associates
Category
Architectural Design - Factories & Warehouses

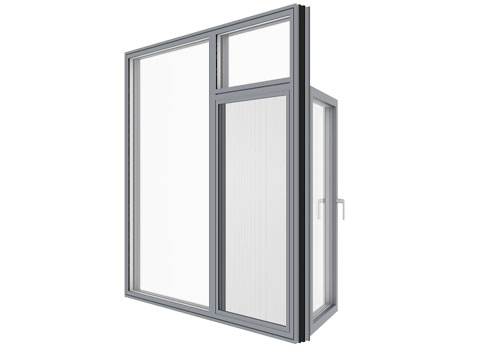
Entrant Company
Guangdong Phonpa Bespoke-Design Home Group Inc.
Category
Product Design - Windows, Doors

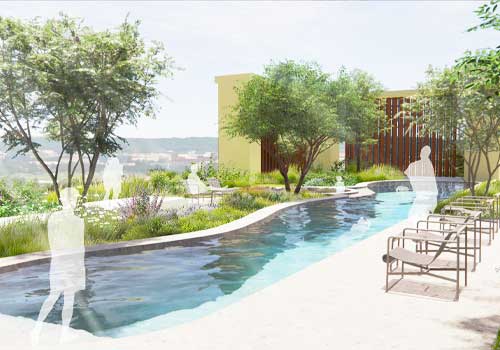
Entrant Company
Motif Planning & Design Consultants
Category
Architectural Design - Swimming Pool & Terrace


