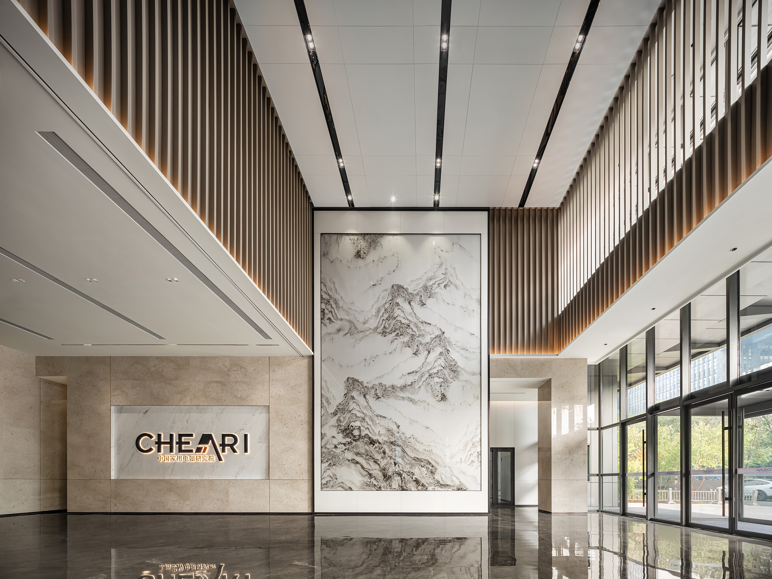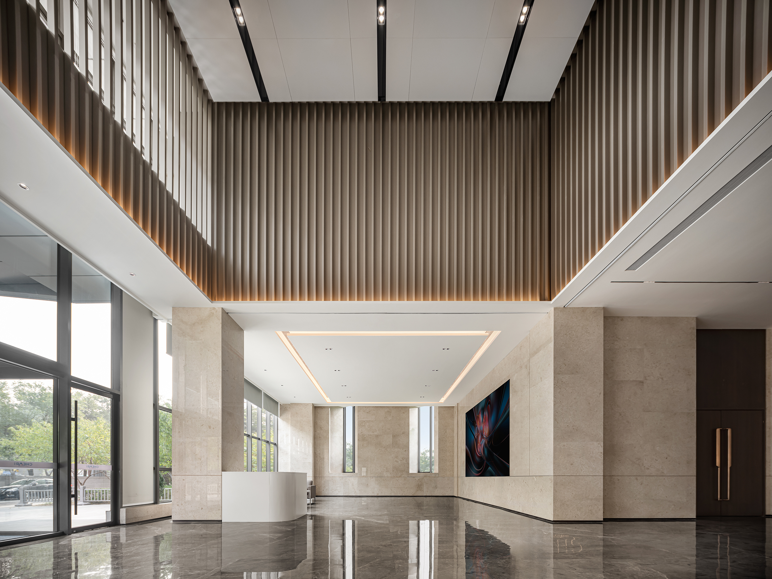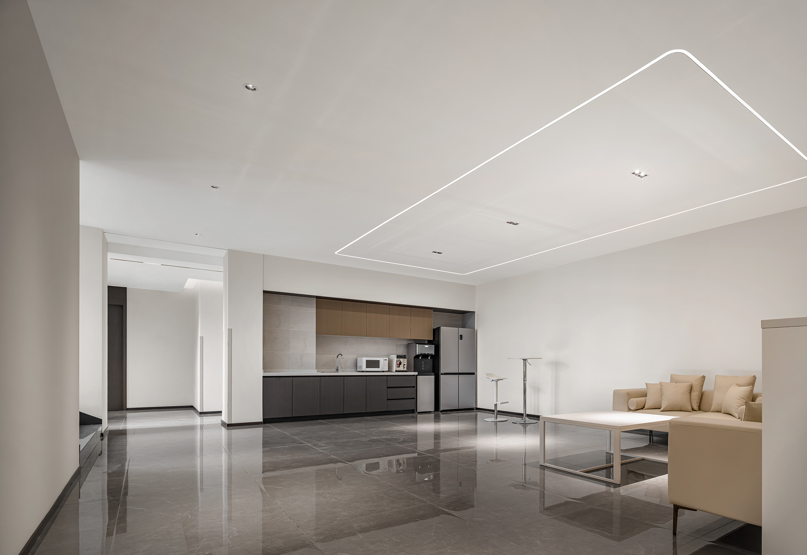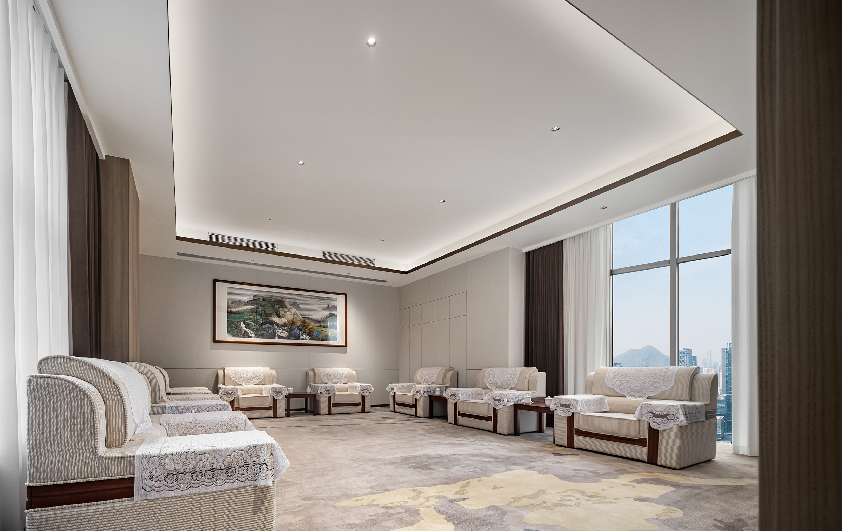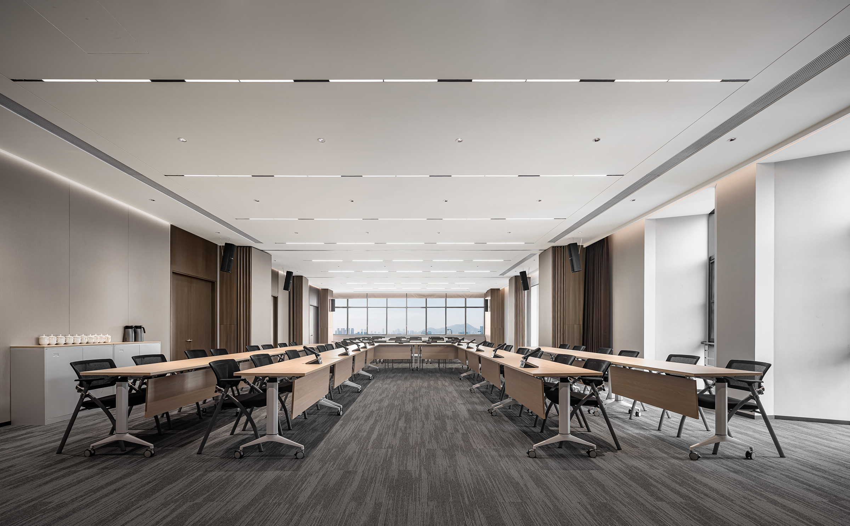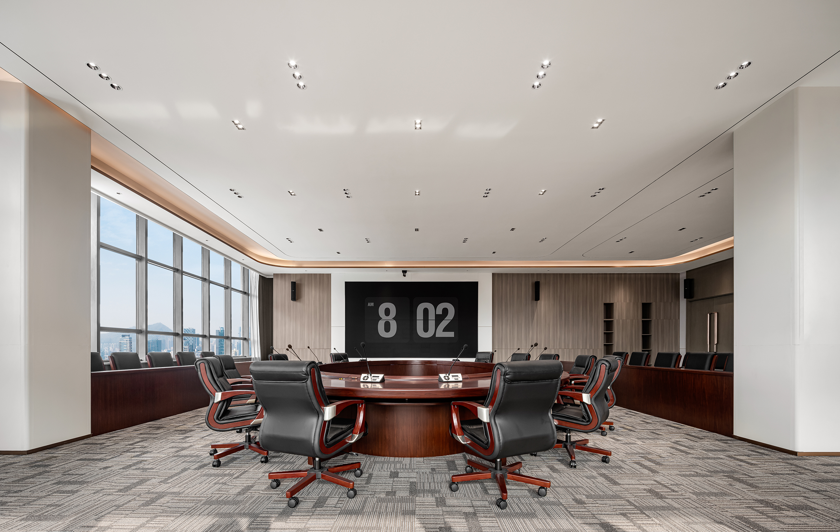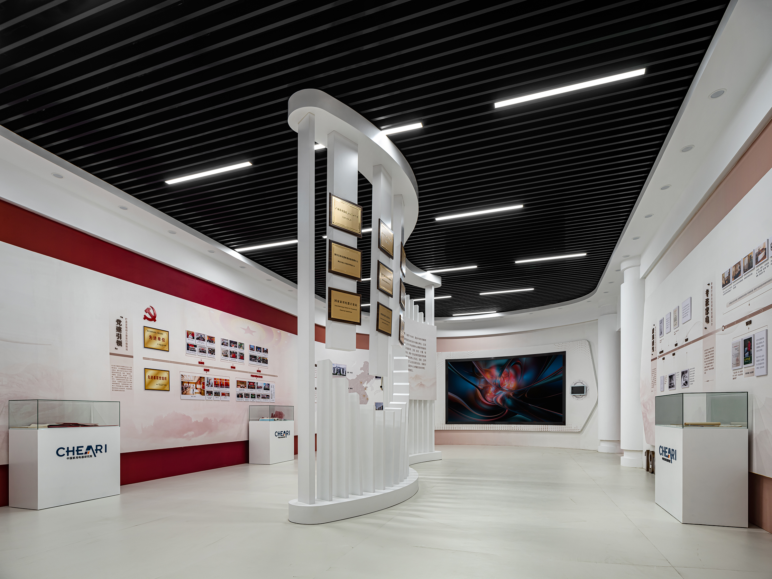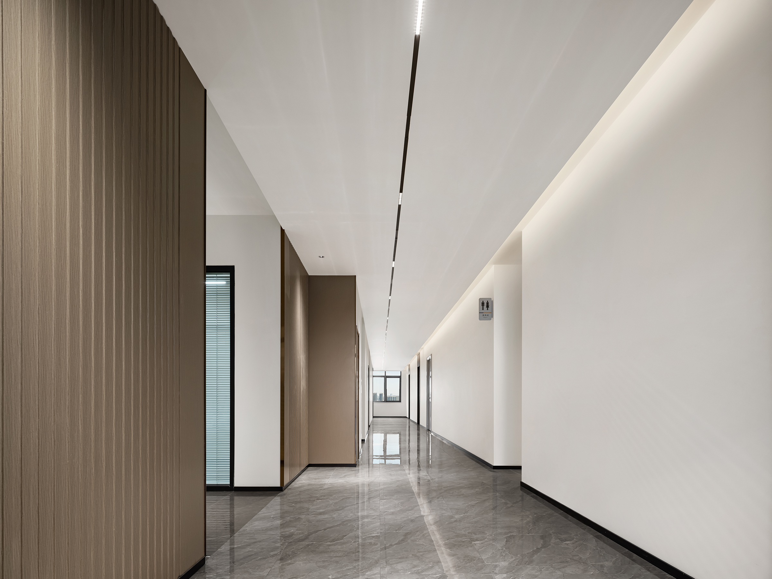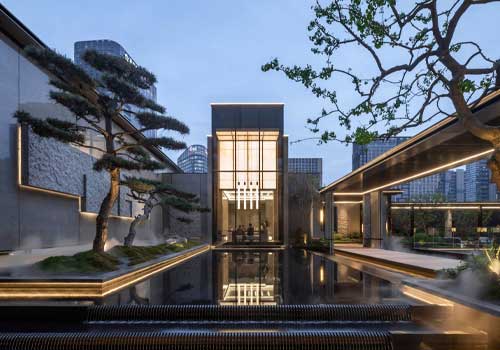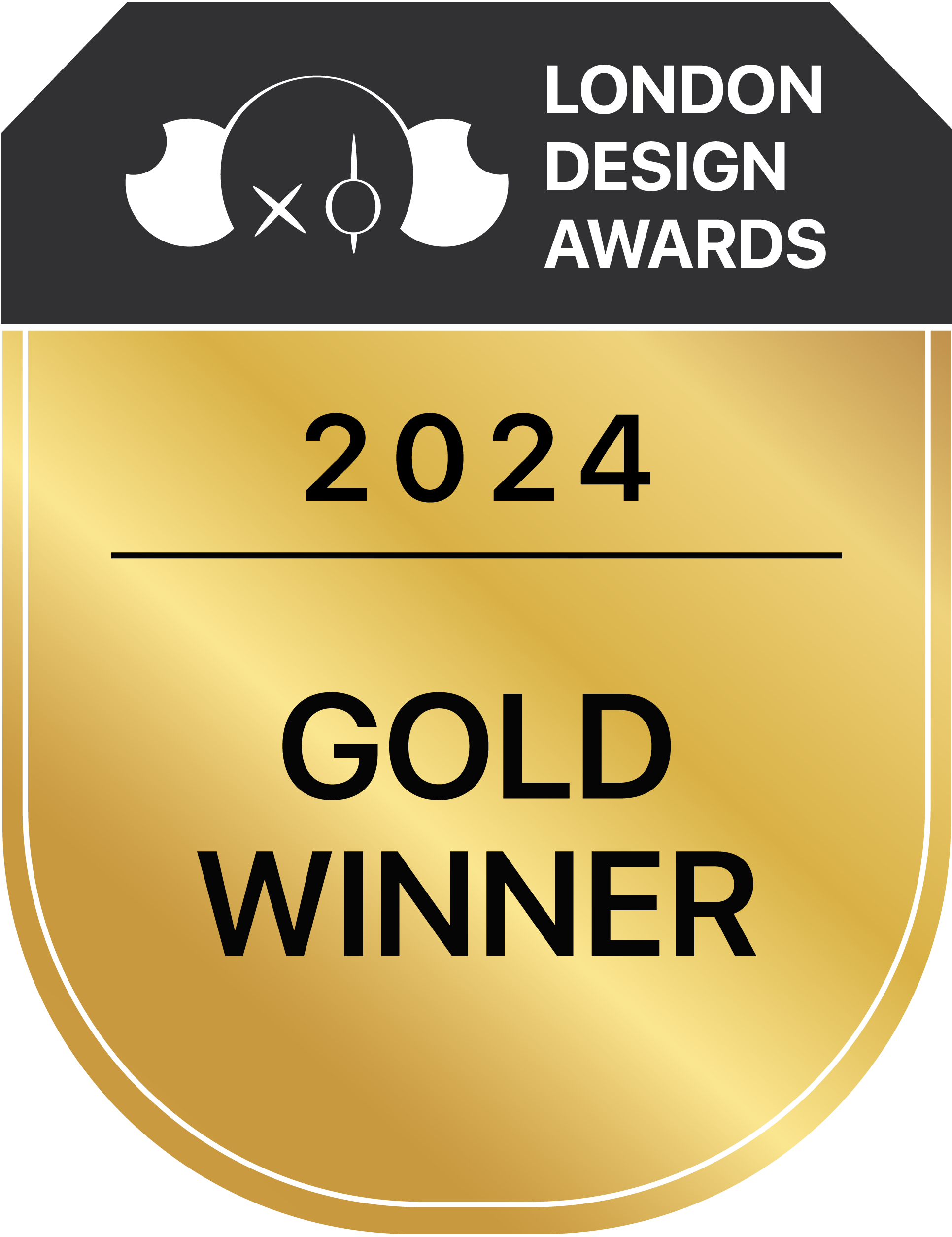
2024
CHEARI Office Building
Entrant Company
China Arts Construction & Decoration Co., Ltd
Category
Interior Design - Office
Client's Name
CHEARI (Beijing) Certification & Testing Co., Ltd.
Country / Region
China
Based on the nature of the institute's work, we believe that modernity, stability, and a sense of order are more fitting for its office space. The vision of the new office environment is to have a smooth spatial functional planning, focusing on efficiency and practicality; simple forms, clean lines, and full of power in order. In terms of overall spatial aesthetics, furniture, materials, colors, and lighting are skillfully integrated, with careful attention to proportion and scale, striving to create a natural and harmonious work atmosphere. Additionally, technological elements are incorporated into the color and material choices, aiming to create a smart office. This building consists of seven floors. The entrance hall on the ground floor is spacious and orderly, with vertical aluminum panel metal lines stretching along the walls, maximizing the sense of spatial order. Light filters through the glass curtain wall on the south side, passing through the gaps between the vertical metal strips, creating a soft interplay of light and shadow. The vertical aluminum strips cleverly soften the structural beams hidden behind them. The ceiling features a suspended white aluminum panel, with a few mirrored metal lines embellished, emphasizing an industrial feel. The three wall-mounted window-like designs in the hall serve three functions: a tall natural landscape painting adds an Oriental mood to the space, a large screen conveys the institute's promotional information, and the north side displays the corporate identity. Behind the main background wall of the hall are ancillary spaces such as the tea area and the bathroom. Linear diffuse reflection lighting combined with linear point light source,which leads the view to the back of the building, the bathroom is elegant and clean. The open office areas on the upper floors are predominantly white, fresh and simple, with only wooden panels embellished on the desktop of the file cabinets. The ceiling integrates lighting, air vents, and sprinkler heads into a straight line arrangement. The tea and leisure areas feature flexible linear embedded light strips combined with point light sources, and the ceiling is clean and neat.
Credits
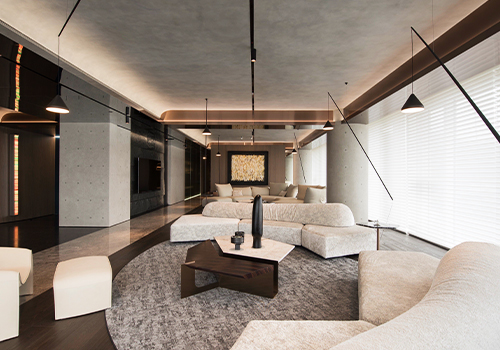
Entrant Company
Chains Interior
Category
Interior Design - Residential

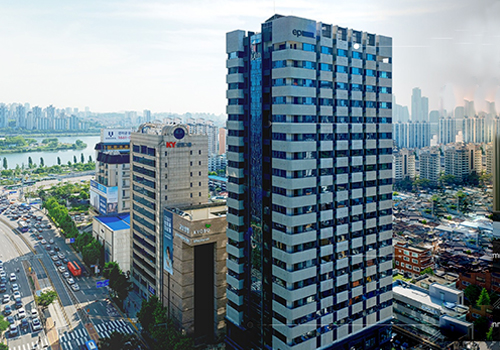
Entrant Company
SK D&D
Category
Architectural Design - Residential


Entrant Company
Whippet
Category
Communication Design - Campaigns / Advertising

