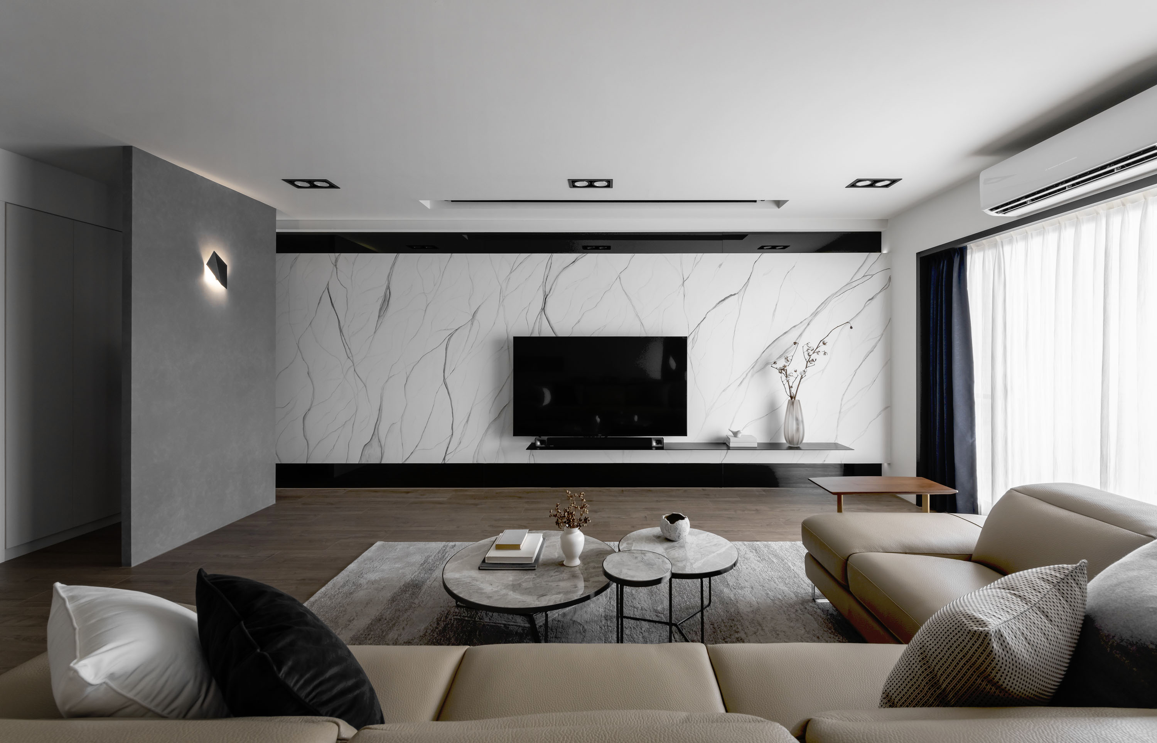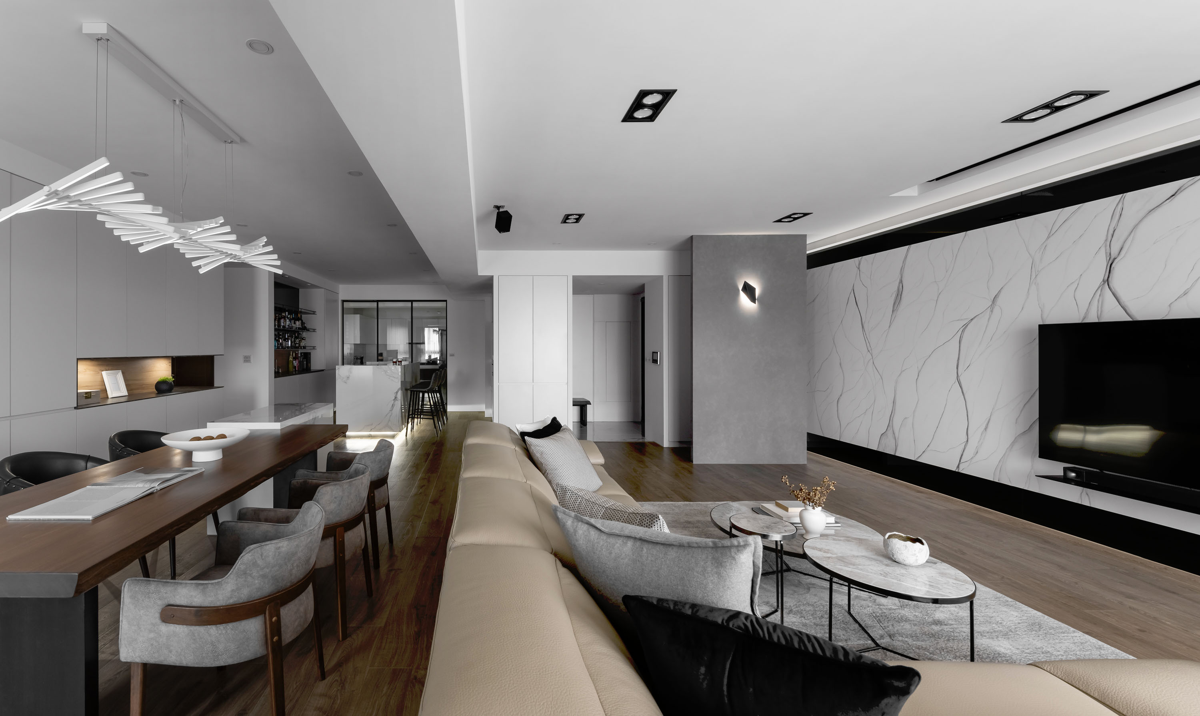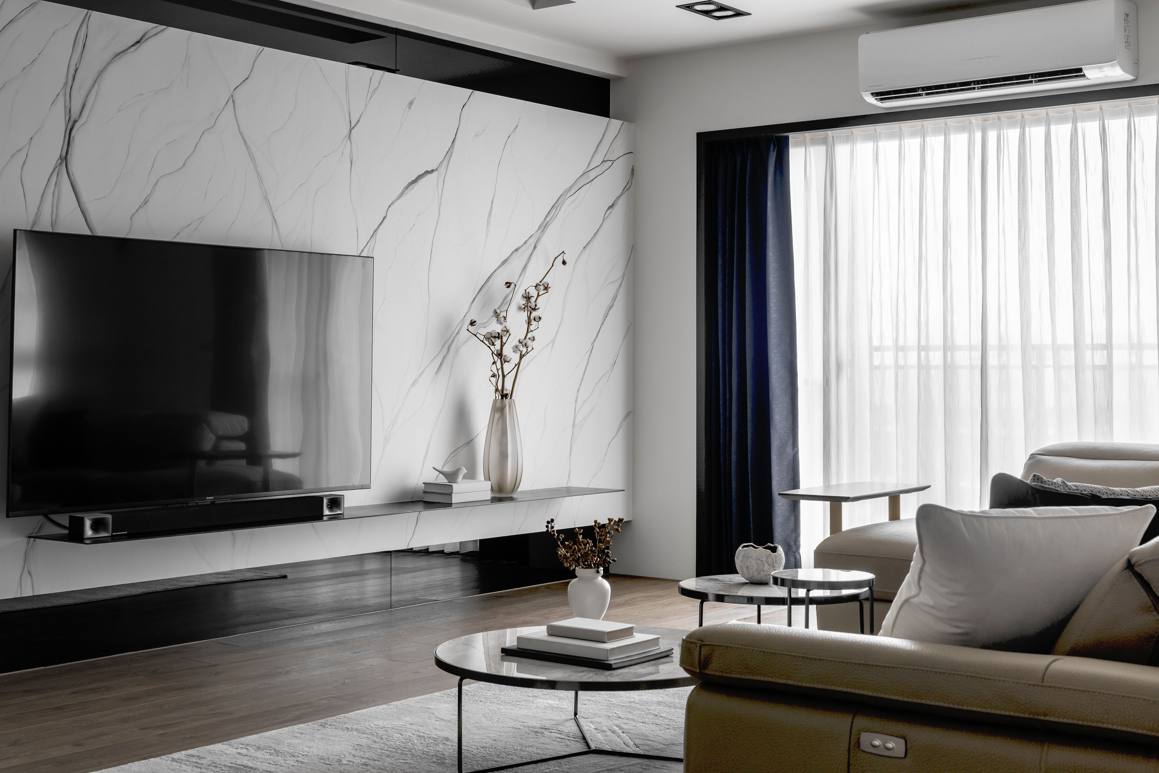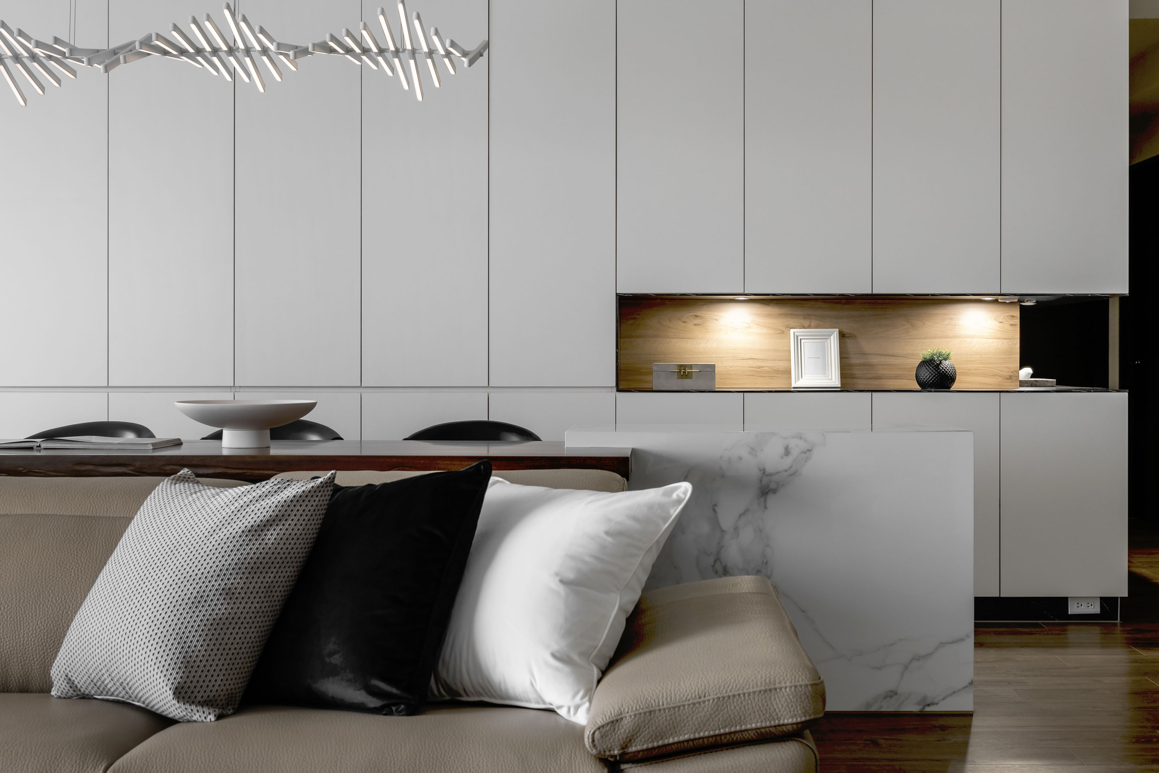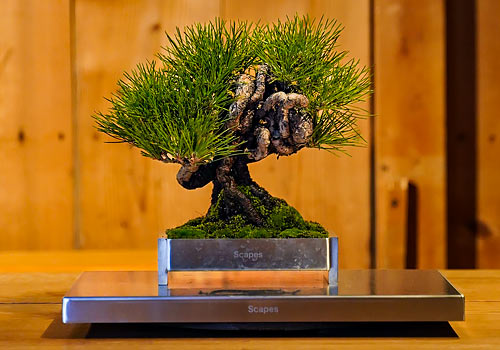
2025
Cosmo Islet
Entrant Company
Miao Hsu interior design
Category
Interior Design - Residential
Client's Name
Country / Region
Taiwan
Nestled in the urban landscape of Zhubei, Cosmo Islet offers couples a serene escape from the hustle and bustle of daily life. Spanning 200 square meters, this unique space features a custom cocktail bar and a large west-facing floor-to-ceiling window that provides breathtaking views of sunsets and starry nights. Soft lighting, natural materials, and soothing vistas create a tranquil oasis—Cosmo Islet serves as a sanctuary for reconnecting with oneself and loved ones.
The clients, a couple working in the high-demand and fast-paced tech industry, envisioned a calming haven to return to after their fast-paced days. They chose a muted palette of black, white, and gray, complemented by natural materials like wood and stone, resulting in a serene environment where they can relax and recharge.
The entrance has been redesigned to guide the eye toward the expansive floor-to-ceiling window, offering a captivating view upon arrival. Initially, a partition wall obstructed light from an east-facing window. By removing a guest room to expand the public area and extending this window, natural light now floods the space, enhancing the outdoor scenery.
In terms of lighting, the design incorporates the east-facing window for natural illumination, while black mirrors are strategically placed to enhance brightness and openness throughout the interior.
More than half of the interior is dedicated to public areas, reflecting the owners' hospitality and interests. These spaces are thoughtfully divided into a living room, dining room, and bar area, accommodating at least 20 guests.
A cohesive marble pattern visually links public areas, showcasing their distinct yet interconnected functions. The TV wall features a special paint technique miming stone texture, creating a unified aesthetic complemented by floral arrangements for visual harmony.
The TV wall occupies the entire wall surface of the living space. We chose a technique that utilizes special paint to mimic the stone texture, providing a unified effect. Paired with flowers, it creates a sense of visual unity and extension.
Credits
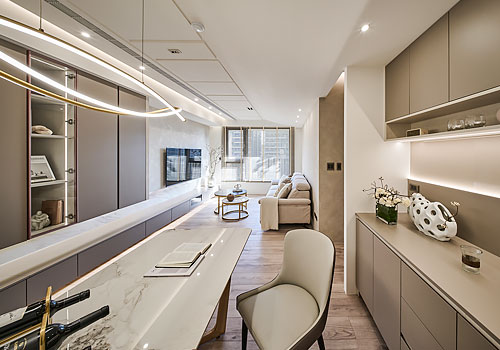
Entrant Company
749 fine interior Design Co.Ltd.
Category
Interior Design - Residential

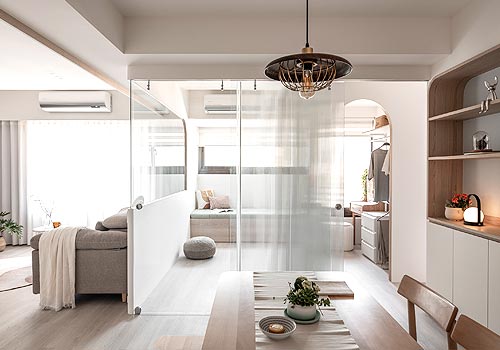
Entrant Company
Dailyssense Interior Decoration Design Co., Ltd.
Category
Interior Design - Residential

