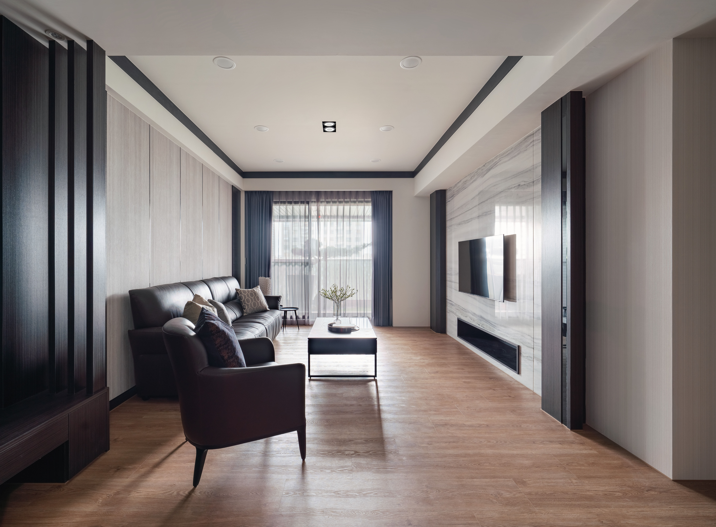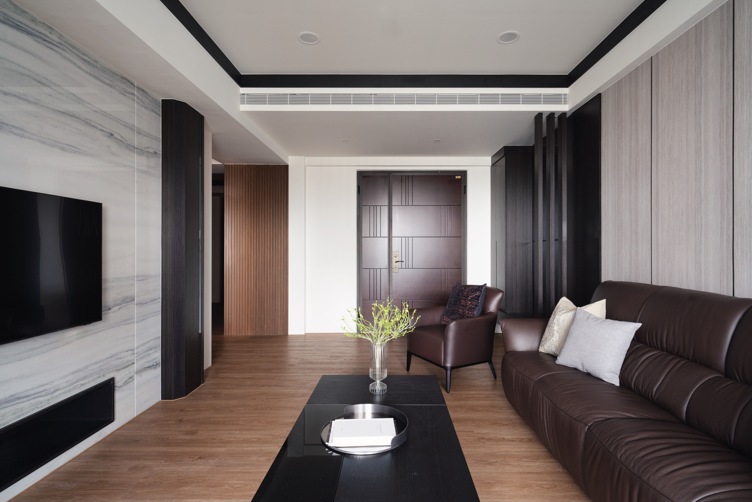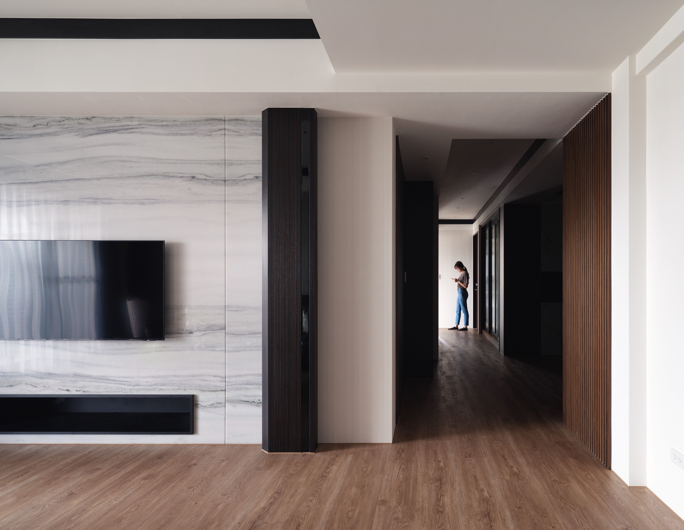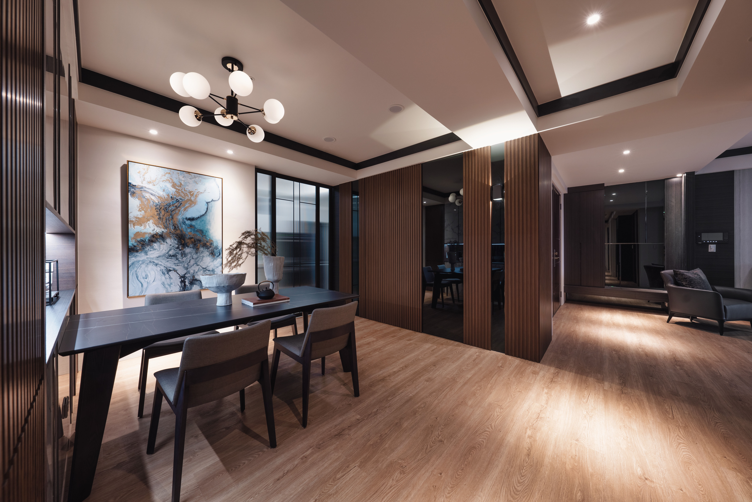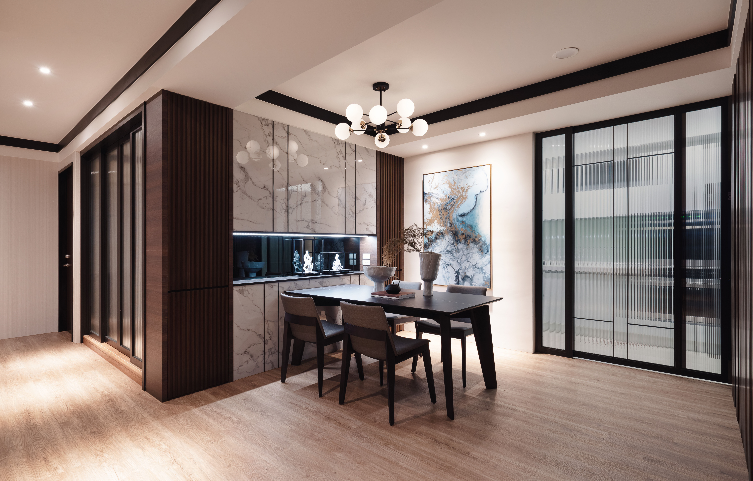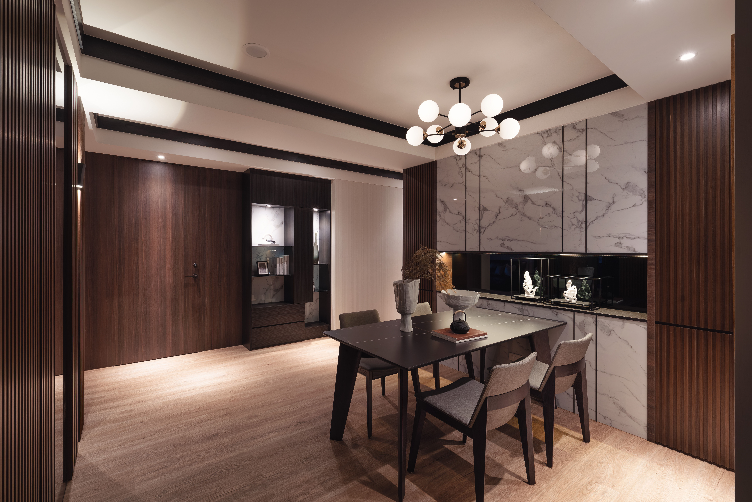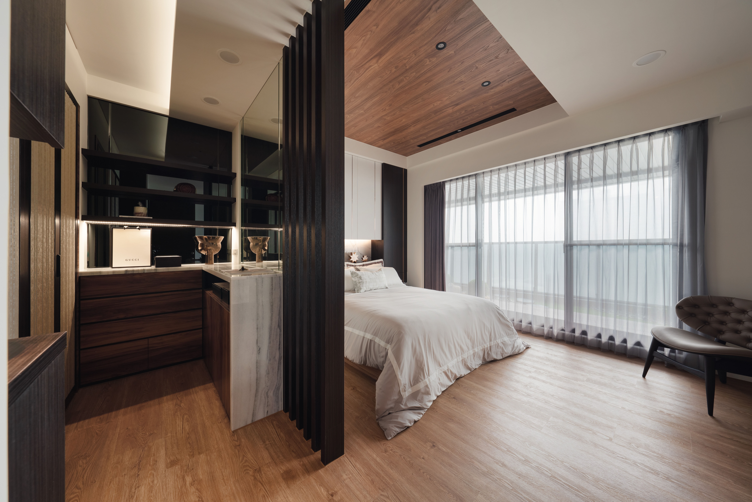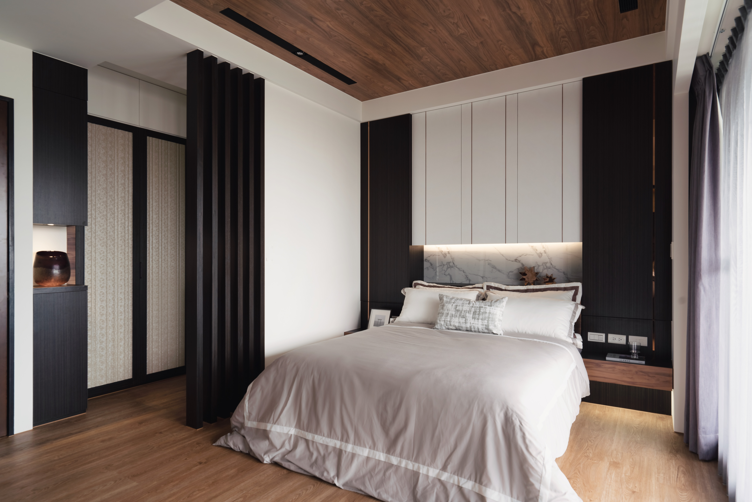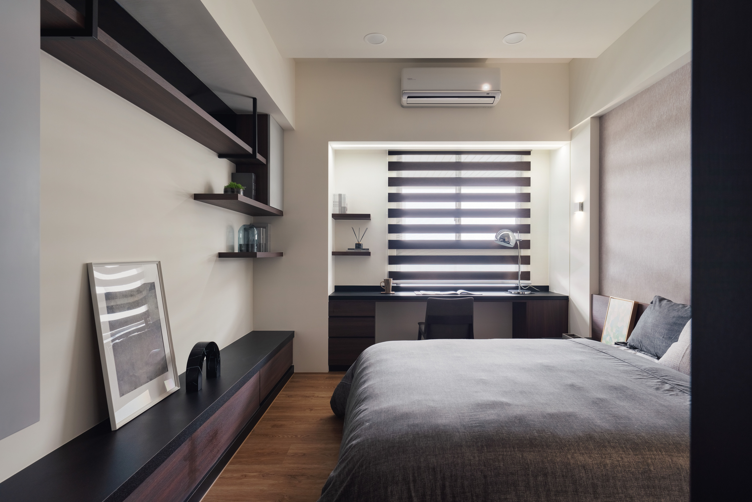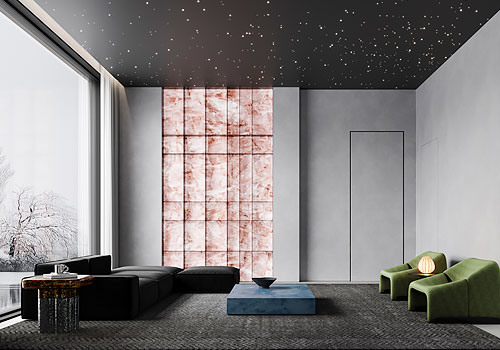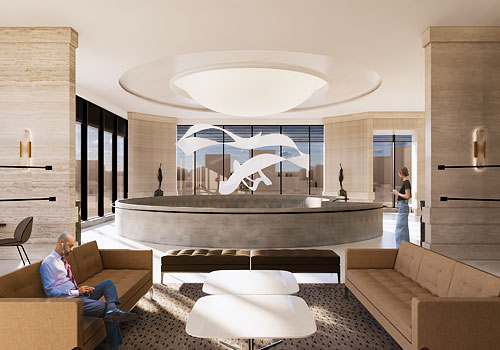
2025
The Art of Minimalism
Entrant Company
YUE CHEN INTERIOR DESIGN
Category
Interior Design - Residential
Client's Name
Country / Region
Taiwan
Dark wood veneers surround the space like a dense forest and exude a sense of solidity and stability. The light-shaded stone patterns gently reflect the atmosphere, resembling the thin mist of early morning. Within this warm and inviting charm, there is a brush of tranquility. Black-tinted glass sparkles with flashing reflections, capturing the contrasting flows and stillness. The slat lines appear like a bamboo grove arranged elegantly to render the space a sense of air. It feels as if one is immersed in an ink landscape painting, where the interplay of light and dark shades weaves a serene and understated beauty.
The design emphasizes subtraction philosophy and simplifies the space by eliminating excess to echo the homeowner's preference for minimalist aesthetics. Black-tinted glass cleverly conceals storage functions within the walls, creating a sleek visual. Additionally, the layout deliberately organizes the traffic flows and seamlessly connects the dining room and kitchen. Cabinets are installed on both sides of the dining area; those not only meet storage needs but also serve as partitions, providing convenience and a sense of order to daily life. Every detail reveals a balance and harmony that offers a place for the mind to settle and rest.
The TV wall is recessed and simplified into a partition screen, which discreetly conceals the entrance to the bedroom behind. On the right side of the dining area, the wood slats cleverly obscure the storage room, preserving functionality without compromising visual appeal. On the left, a full-height storage cabinet doubles as a partition to define the study area. The overall design sleekly organizes functional needs and enables smooth traffic flow while maintaining a clean and soothing visual experience. It creates a living space that is both practical and leisurely.
The space incorporates expansive wood veneers to create a sense of stability; it reflects the homeowner's fondness for dark tones. On the other hand, adding slats and sleek lines to create a bright visual prevents a heavy feel of color palettes and enriches layering. Besides, bright-patterned stone is incorporated to enhance luminosity and reveals a contrast with the dark wood.
Credits
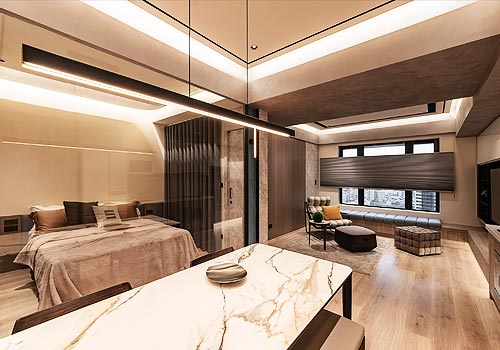
Entrant Company
CORIGINAL DESIGN Ltd.
Category
Interior Design - Residential

