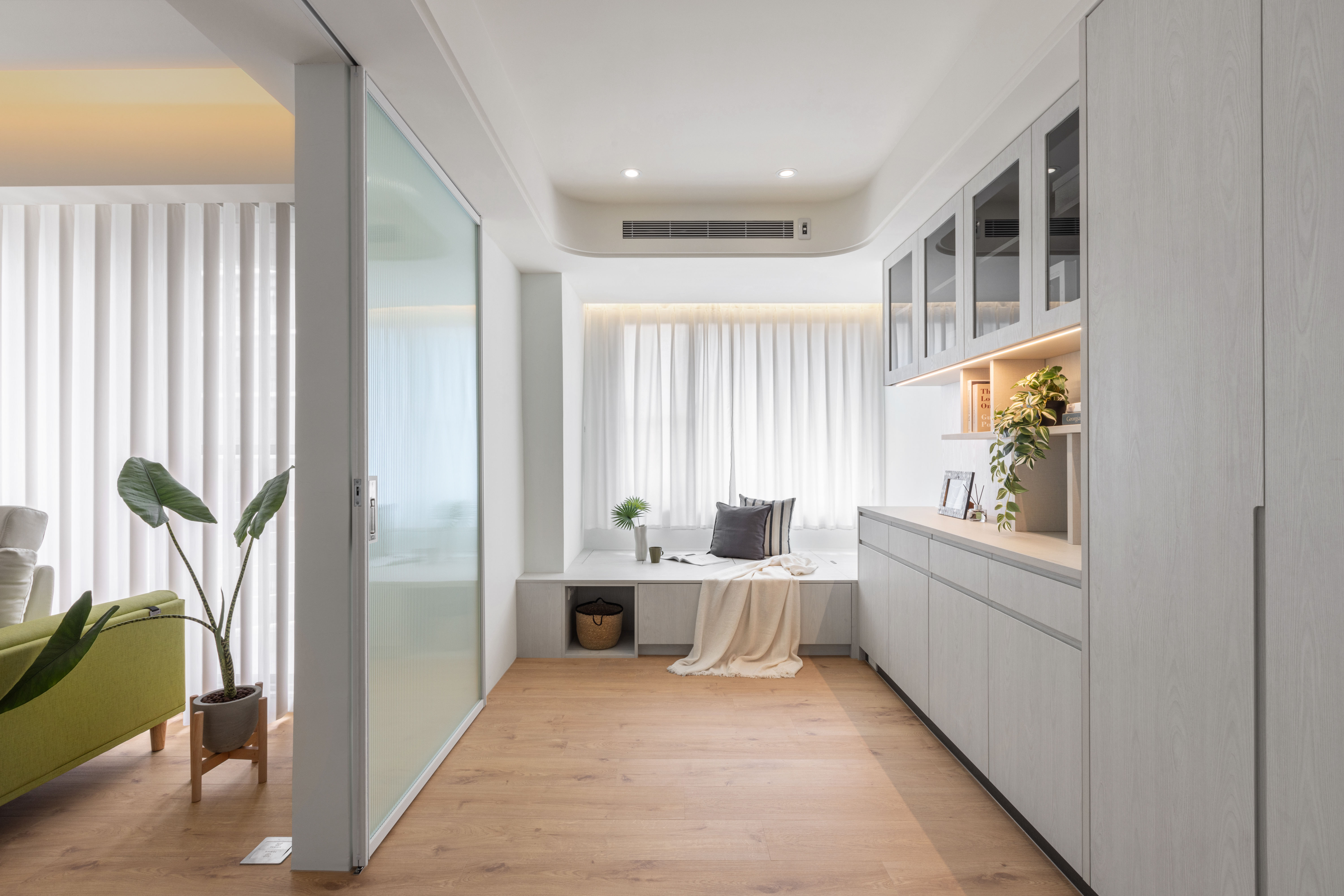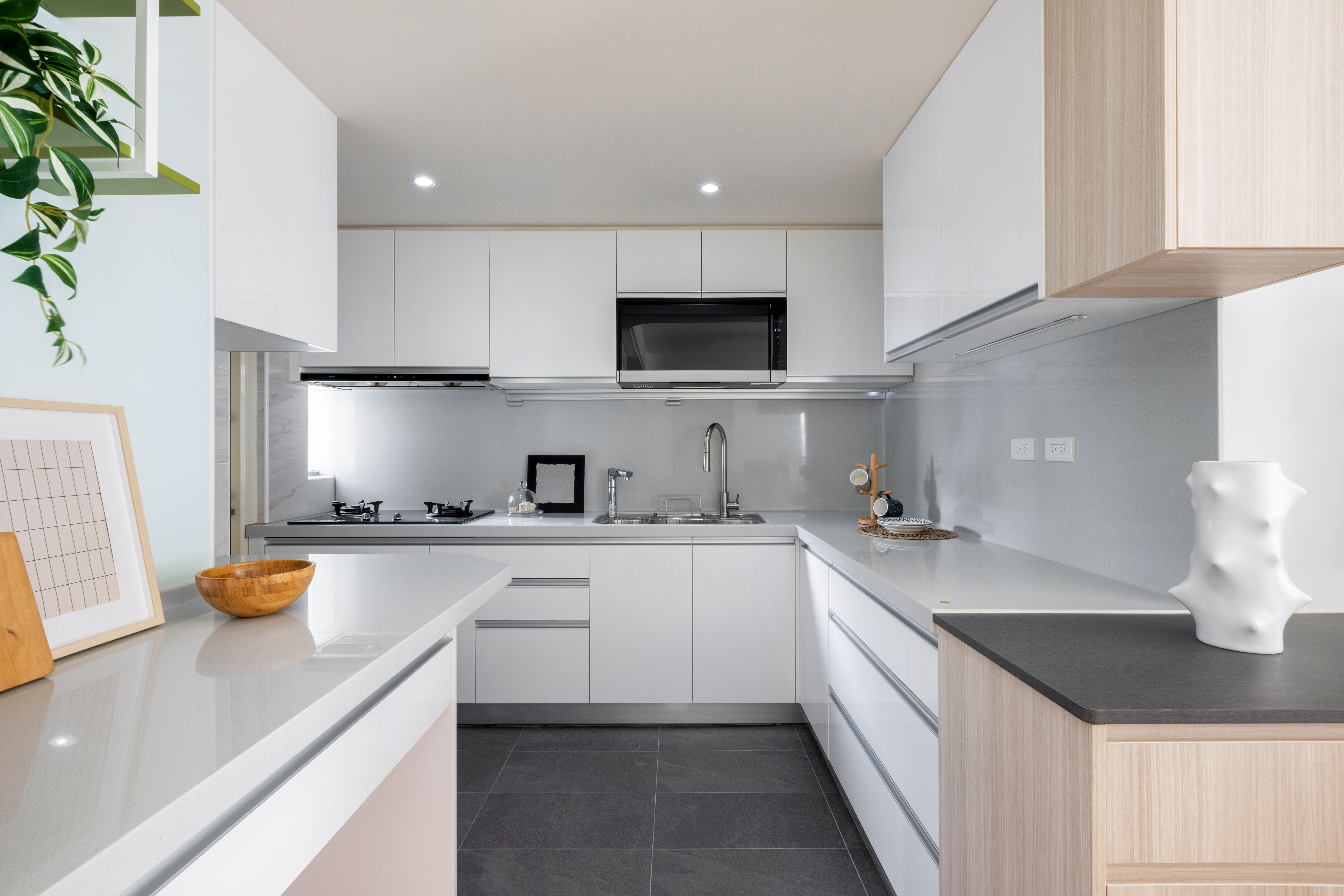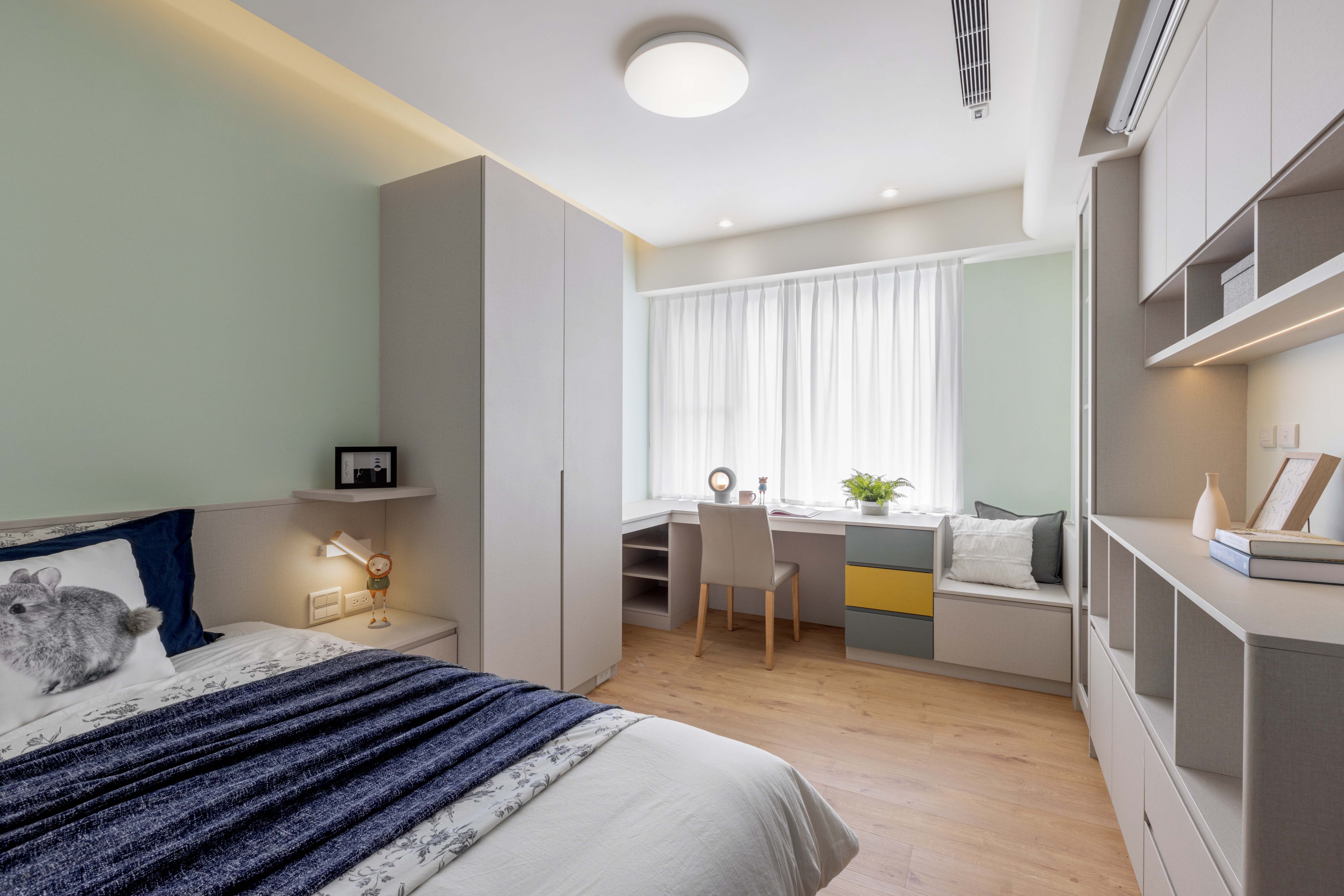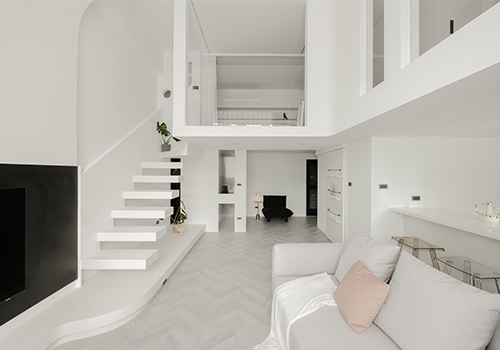
2025
Breezy Embrace
Entrant Company
Amy Studio
Category
Interior Design - Residential
Client's Name
Country / Region
Taiwan
Soft breezes tenderly sway the sheer curtains, inviting the gentle caress of sunlight and the verdant charm of the surrounding hills into the living space. This poetic interplay of light and nature blends seamlessly with the muted harmony of beige hues and light wood textures, crafting an understated elegance and serene beauty. Each returning soul finds solace in this natural embrace, where the warmth and tranquility of home dissolve the day's weariness. This sanctuary of harmony becomes a restorative haven, reviving the spirit and ushering in the promise of a rejuvenated tomorrow.
Curved elements have been thoughtfully interwoven throughout the home, gently softening the visual narrative while symbolizing the harmonious unity of the family. Embracing the home’s scenic proximity to the mountains, expansive square French windows and strategically opened walls invite abundant natural light and breathtaking vistas into the living space. This design harmonizes gracefully with the building’s curved facade and the structured, square interior layout. The framed views of verdant landscapes beautifully accentuate the light, muted color palette, conjuring a rich, airy ambiance reminiscent of Scandinavian aesthetics.
The homeowner’s appreciation for Scandinavian aesthetics inspired the design of the communal areas, where a foundation of warm wood tones and soft beige hues establishes a serene and immaculate backdrop. This minimalist canvas is elevated by distinctive touches: patterned tiles at the entryway, soft gray cabinetry in the dining area, a delicate pale blue glass partition, and rose gold pendant lighting. In the living room, muted gray-green soft furnishings and carefully positioned greenery add subtle vibrancy. These meticulously curated details and accent colors infuse the space with understated sophistication. Meanwhile, the half-wall separating the study from the living and dining areas has been replaced with a sleek aluminum-framed reeded glass sliding door, offering unimpeded views and allowing natural light to permeate the communal spaces, fostering a warm and inviting ambiance.
The design strategically incorporates designated walls in the living room, dining area, and master bedroom for TV installation, while the secondary bedroom features an electric projection screen and accompanying devices, acknowledging the essential role of modern technology in daily life.
Credits
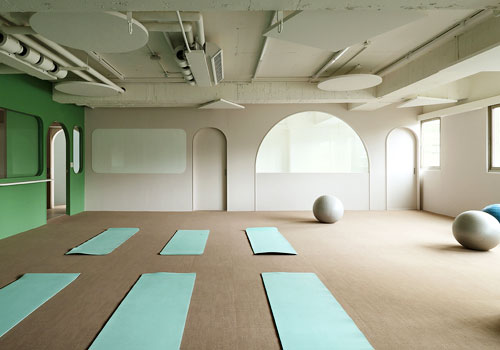
Entrant Company
SIDSTORY DESIGN COMPANY
Category
Interior Design - Institutional / Educational


Entrant Company
PANG GONG GONG CO., LTD.
Category
Packaging Design - Cosmetics & Fragrance




