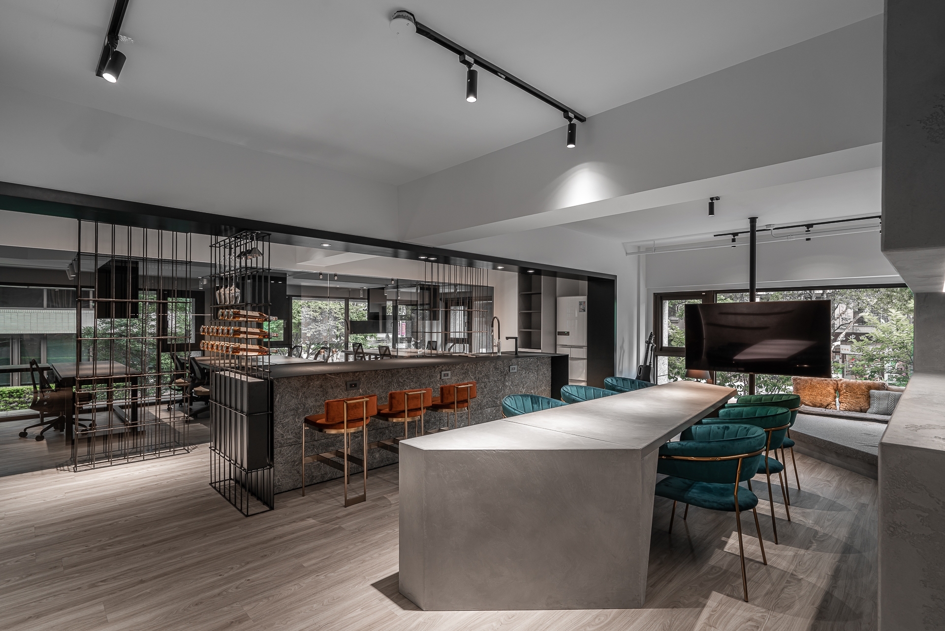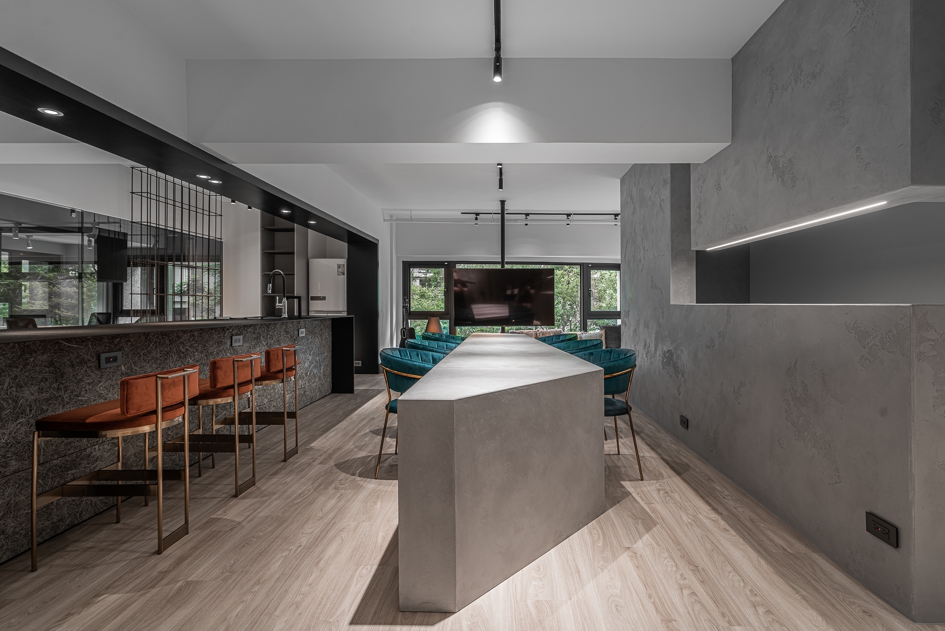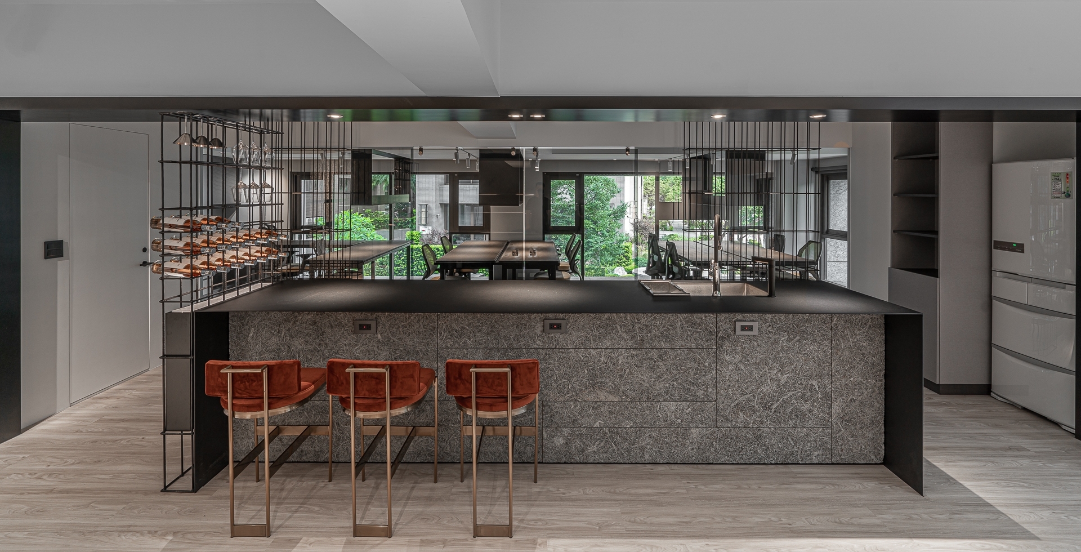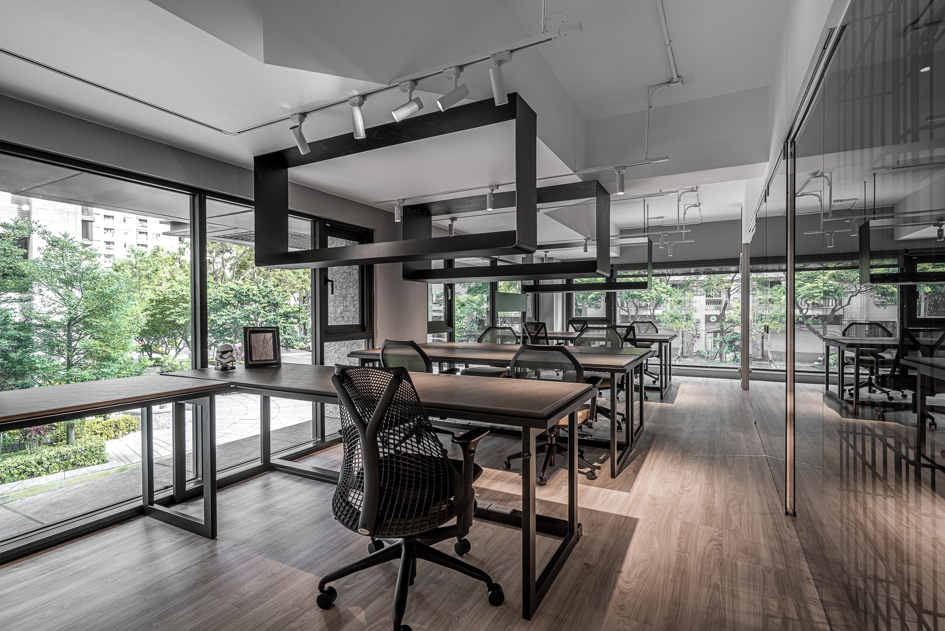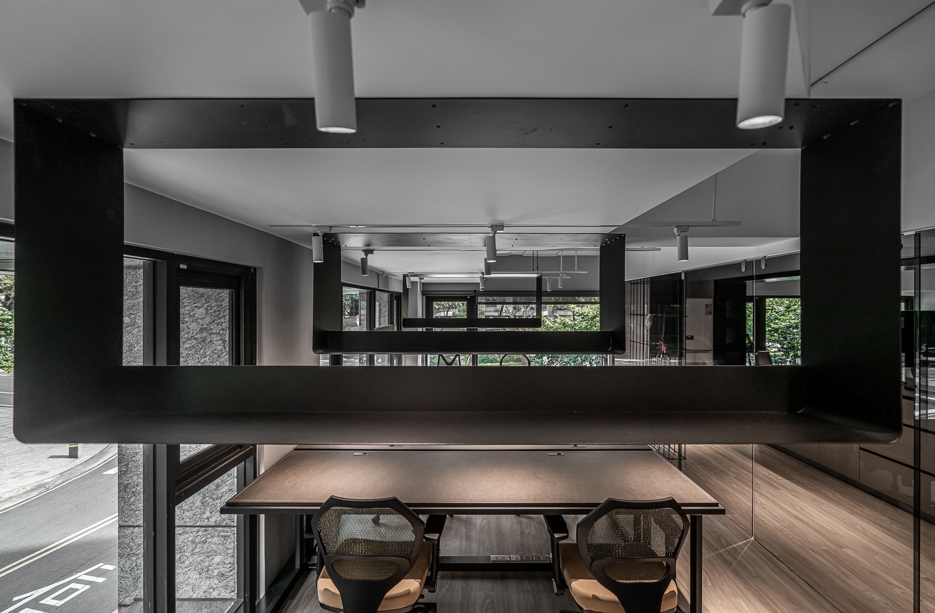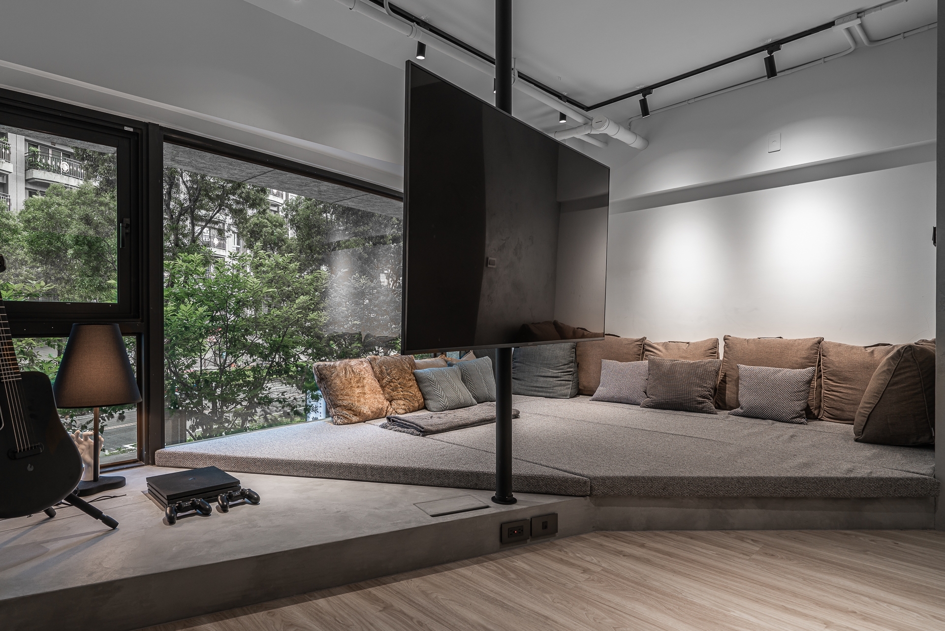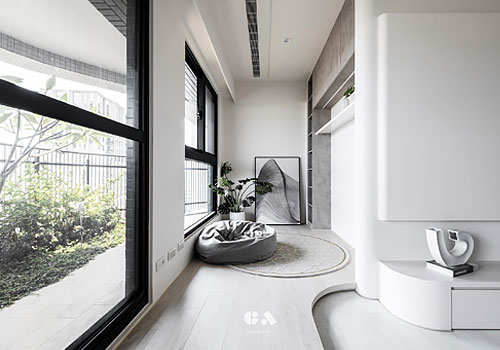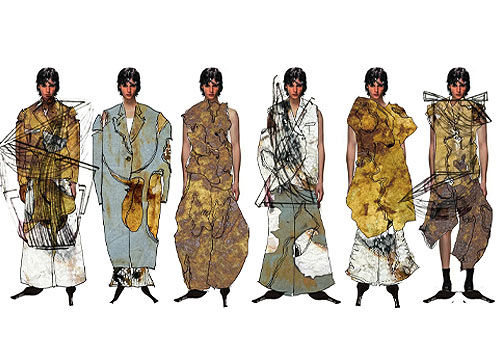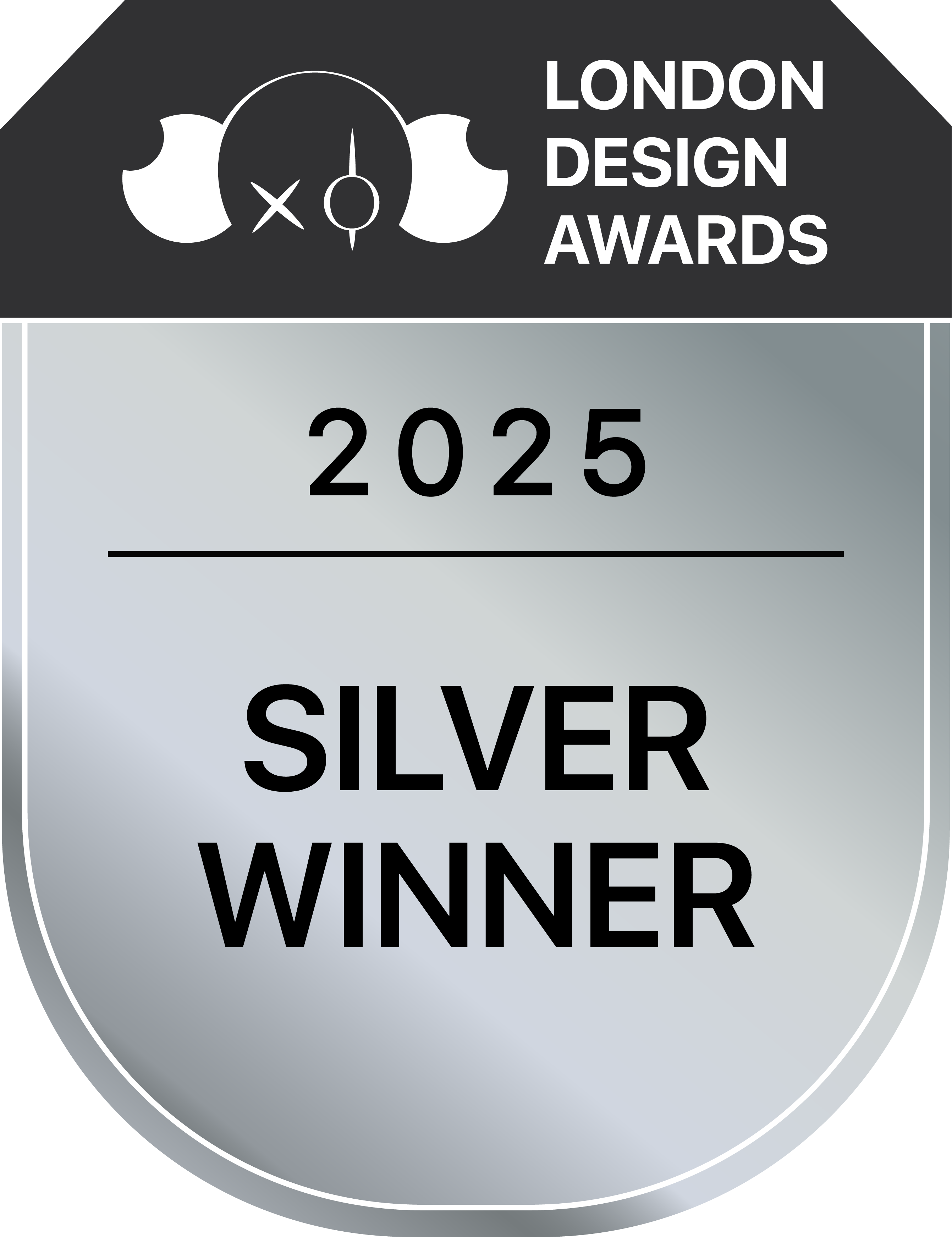
2025
Boundless
Entrant Company
GANDAN DESIGN
Category
Interior Design - Office
Client's Name
Country / Region
Taiwan
The air softly flows, carrying a sense of freedom and unbounded imagination. The soil - a symbol of the earth's serene and warm strength, fosters a calming atmosphere. And the metal, with its sleekness, highlights splendid lines that reveal cool and exquisite modern embellishment. The three unique element combinations compose a spatial symphony that infuses artistic elegance into nature's activeness, thriving in the land where the designers grew up.
The project is a testament to the design vocabulary of 'less is more' and brings the concept of 'minimalist pragmatism' into reality. It embraces geometric angles and contours, epitomizing a precise and understated modern aesthetic. The open and dynamic layout plans meet the users' needs diversely, flexibly, and inclusively, implementing a perfect performance of design and everyday life.
The project utilized precise zoning and functional planning to optimize the previously irregular layout, harmonizing it with an understated grayscale color scheme and carefully selected building materials. This transformation resulted in an aesthetic and visually expansive workspace. Through the often-overlooked loft-style units in mixed-use buildings, the design encapsulates the brand's vision of "openness and diversity." Additionally, the layout maximizes the advantages of its first-floor entrance and dual-sided natural lighting, creating a tranquil and comfortable environment for the team to unleash their creativity. At the same time, it fosters meaningful connections with local clients. The project catalyzes the designers to advance and refine the local design aesthetic.
Space functions transition by spontaneously changing color palettes. The meeting space features elegant fair-faced concrete to embellish the accent wall and geometric table surfaces. Adjacent, black iron-crafted elements such as the counter bar, racks, shelves, and TV stand collaboratively define the zone. In the workspace, dark gray glass sliding doors with finely detailed steel frameworks serve as a transparent room divider, inviting abundant sunlight to flood the interior from the French windows. Blank spaces further enhance clear and open visuals. The design signifies the brand's expertise in light industrial aesthetics while realizing the "minimalist pragmatism" spirit within its simplicity.
Credits

Entrant Company
Shenzhen PurCotton Technology Co., Ltd.
Category
Product Design - Baby, Kids & Children Products

