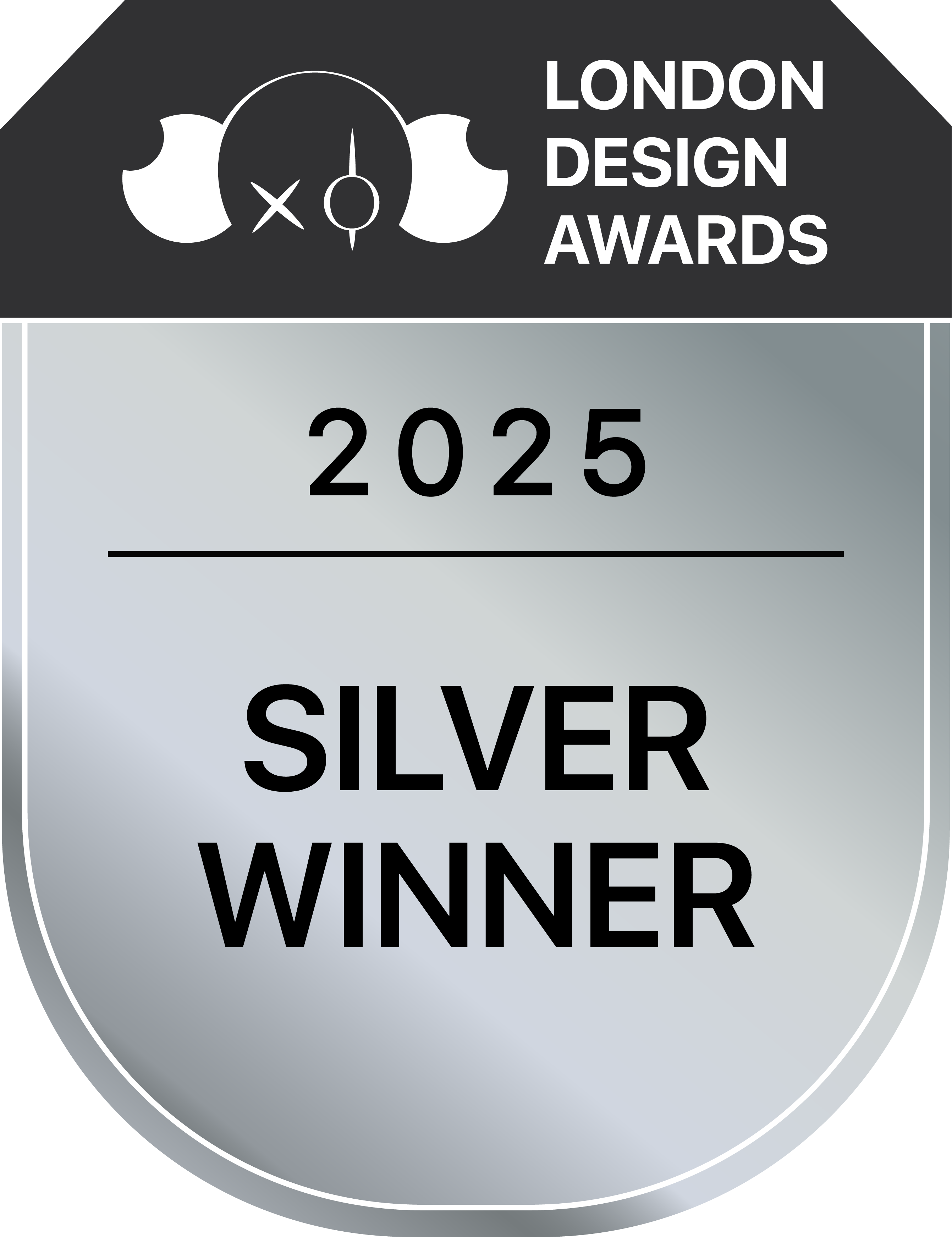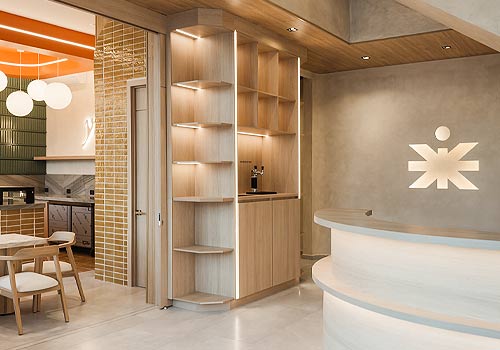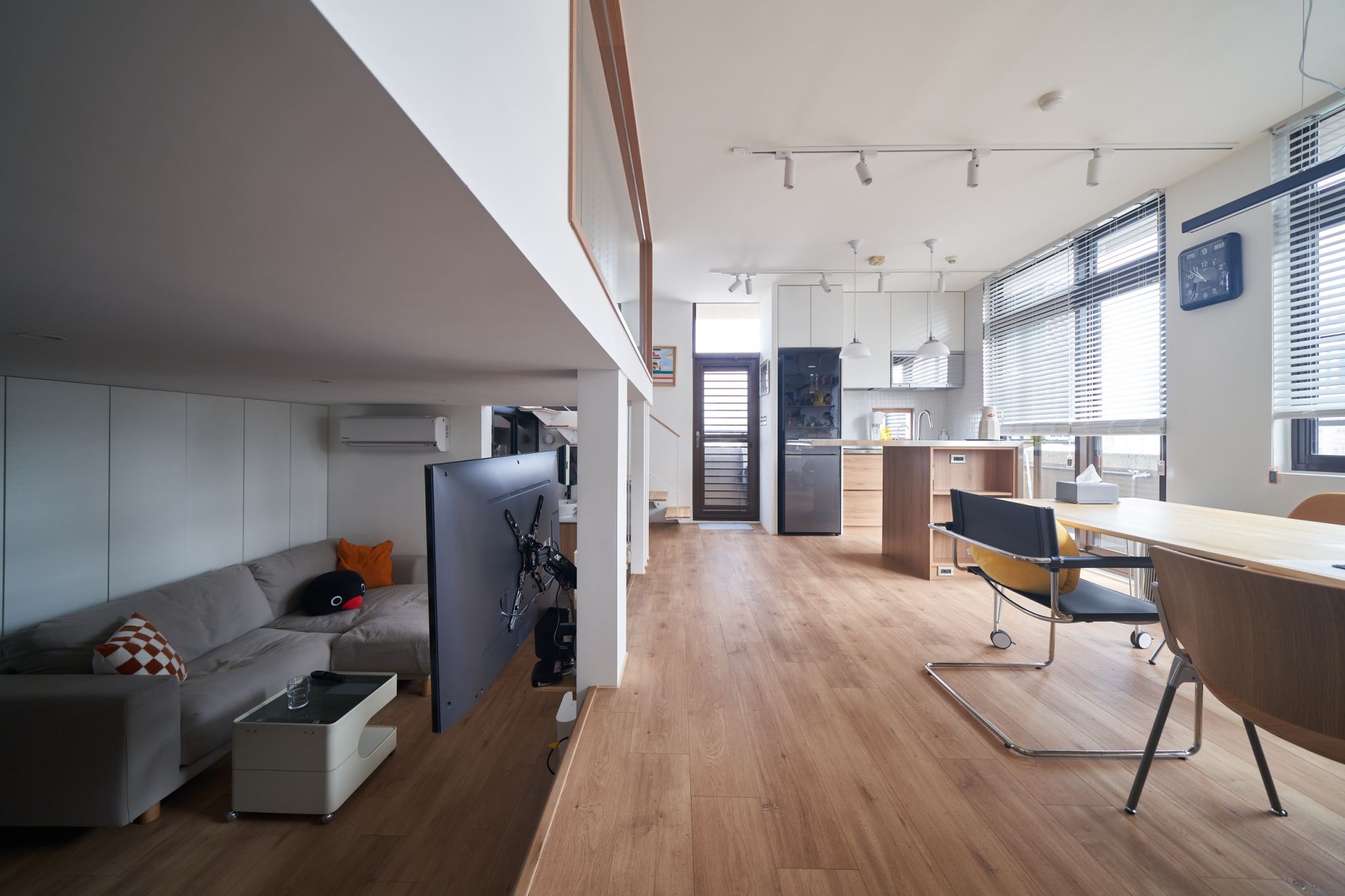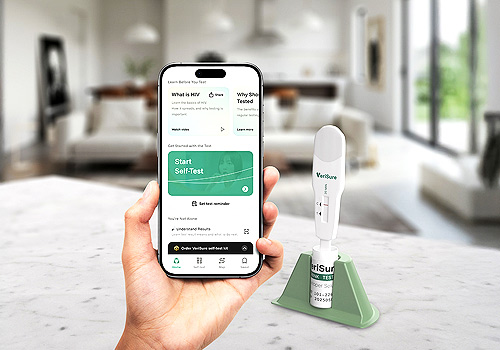
2025
Layered Light
Entrant Company
Sincere Design
Category
Interior Design - Residential
Client's Name
Country / Region
Taiwan
The homeowner is an illustrator who has long worked from home and dreamed of a house that could embody an art gallery's openness and fluidity. Inspired by her fondness for the aesthetic of “Korean-style cafés,” the designer embraced minimalistic materials and minimal ornamentation to reflect her preference for simplicity and natural textures.
Built upon the foundation of a compact duplex, the project was fully customized to suit the needs of a solo creative. The result is a home that serves as both a vessel of inspiration and a language of light in motion, where everyday living and artistic practice unfold in harmony, layer by layer.
The design began by rethinking circulation. With the site’s staggered levels, the designer removed all enclosed partition walls to create seamless flow between the workspace and the living area. The lower level is designated as the primary area for both daily life and artistic creation. Along the windows, a long worktable and adjustable pine-and-metal shelving are installed, allowing for flexible height configurations to accommodate the homeowner’s extensive collection and display needs. Prioritizing her creative rhythm, the brightest part of the home is reserved for the work area and storage wall, ensuring that her artistic process is always bathed in natural light.
A floating stainless-steel island beside the staircase serves as another core. Its 40cm cantilevered edge lends a sense of visual lightness and supports activities ranging from light meals and crafting to sudden bursts of inspiration. The TV wall, built with a cantilevered structure, can pivot toward the worktable, doubling as a secondary screen when needed. Throughout the home, a track lighting system provides flexible illumination akin to that of a gallery, transforming the shelving wall into a living exhibition of the homeowner’s ever-evolving creative world.
Credits

Entrant Company
Jiangsu Huani Cultural Creative Group Co., Ltd.
Category
Packaging Design - Food&Play


Entrant Company
CESAR CARDENAS ARQUITECTOS
Category
Interior Design - Spa / Fitness












