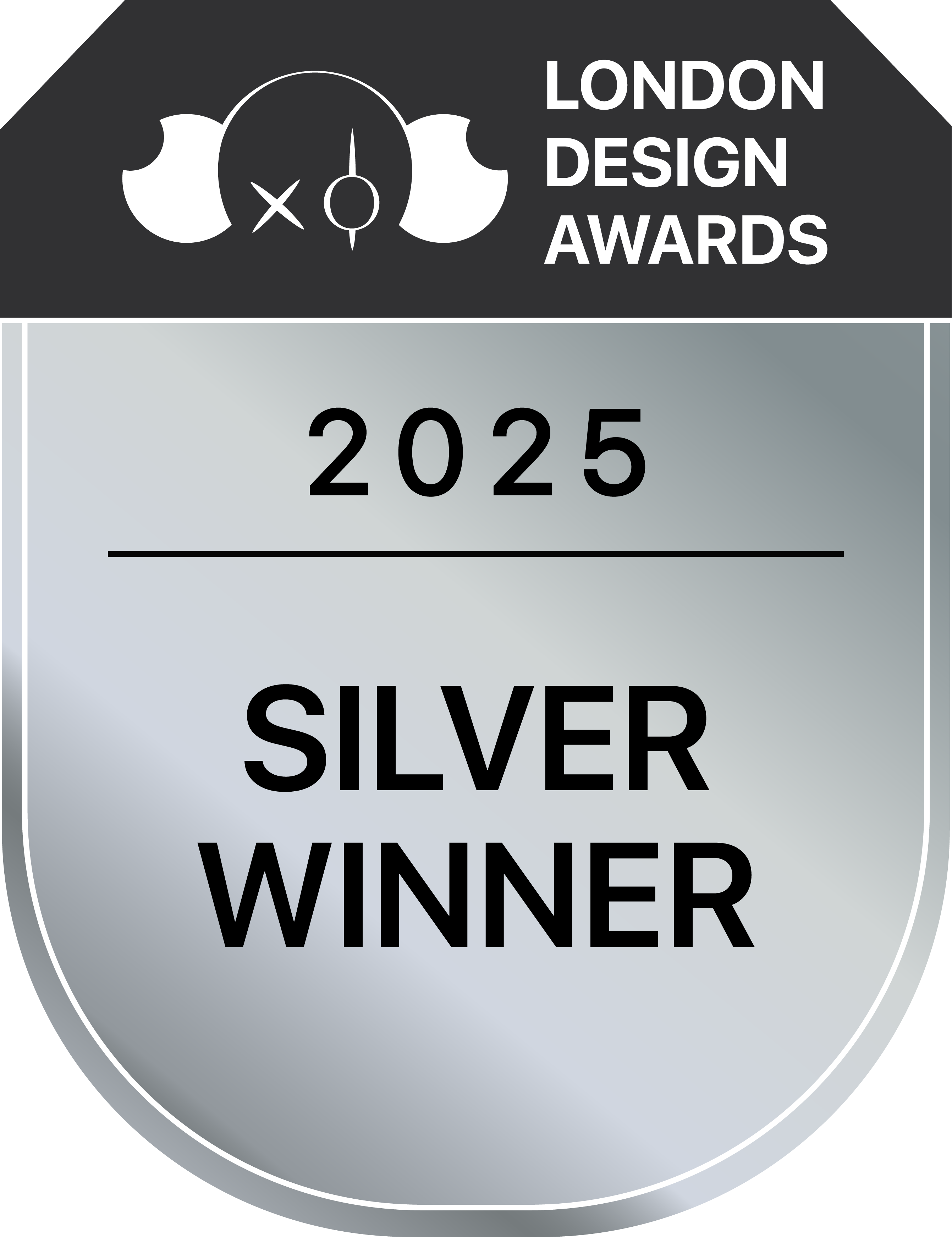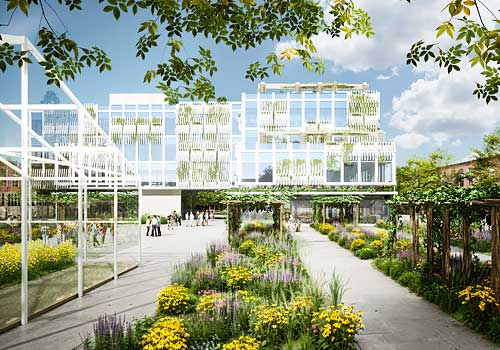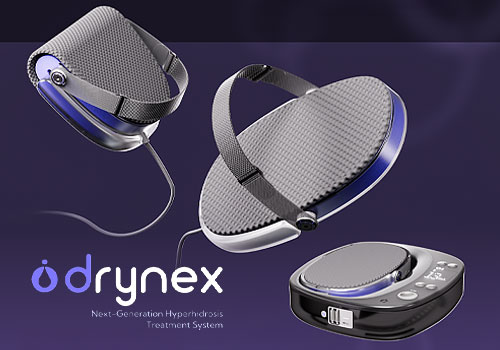
2025
Floating Clouds, Flowing Waters
Entrant Company
YU DESIGN LAB
Category
Interior Design - Living Spaces
Client's Name
Country / Region
Taiwan
This project faces the challenge of an irregular structure over a fan-shaped site and slanting surface. The design attempts to break away from traditional layouts to create a living space that maintains privacy while stimulating family interaction. By connecting the staircase and atrium, the flow between the upper and lower areas is smooth and natural. The radius corners enclosing columns and the visual cut-off of the long wall give a sense of fluidity, optimizing the flow and functional zoning while successfully integrating aesthetics and practicality.
Credits

Entrant Company
Spinning Fox
Category
User Experience Design (UX) - Medical


Entrant Company
Haoyu Li, Xiaoqi Shen, Yuanyuan Cao
Category
Architectural Design - Conceptual











