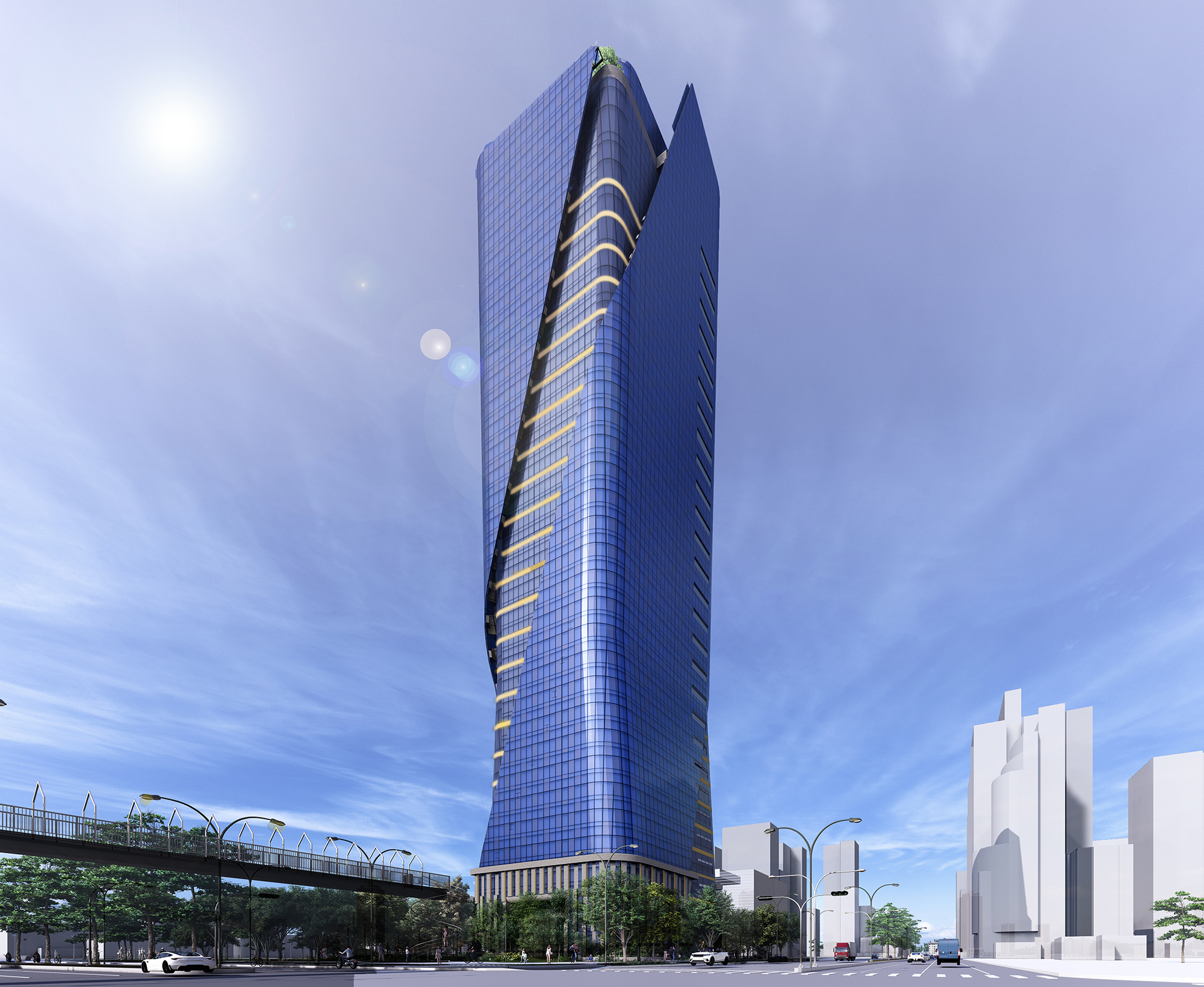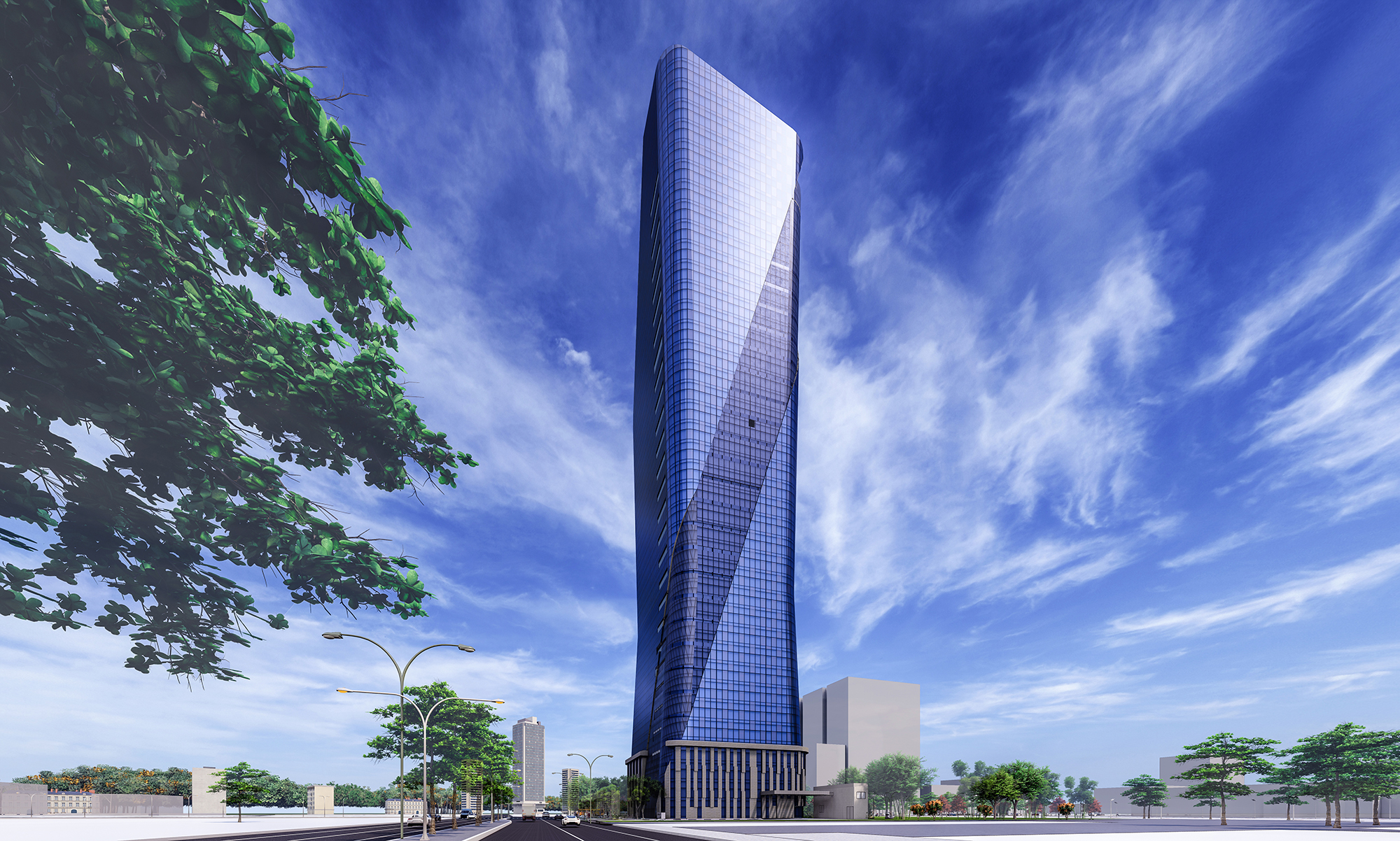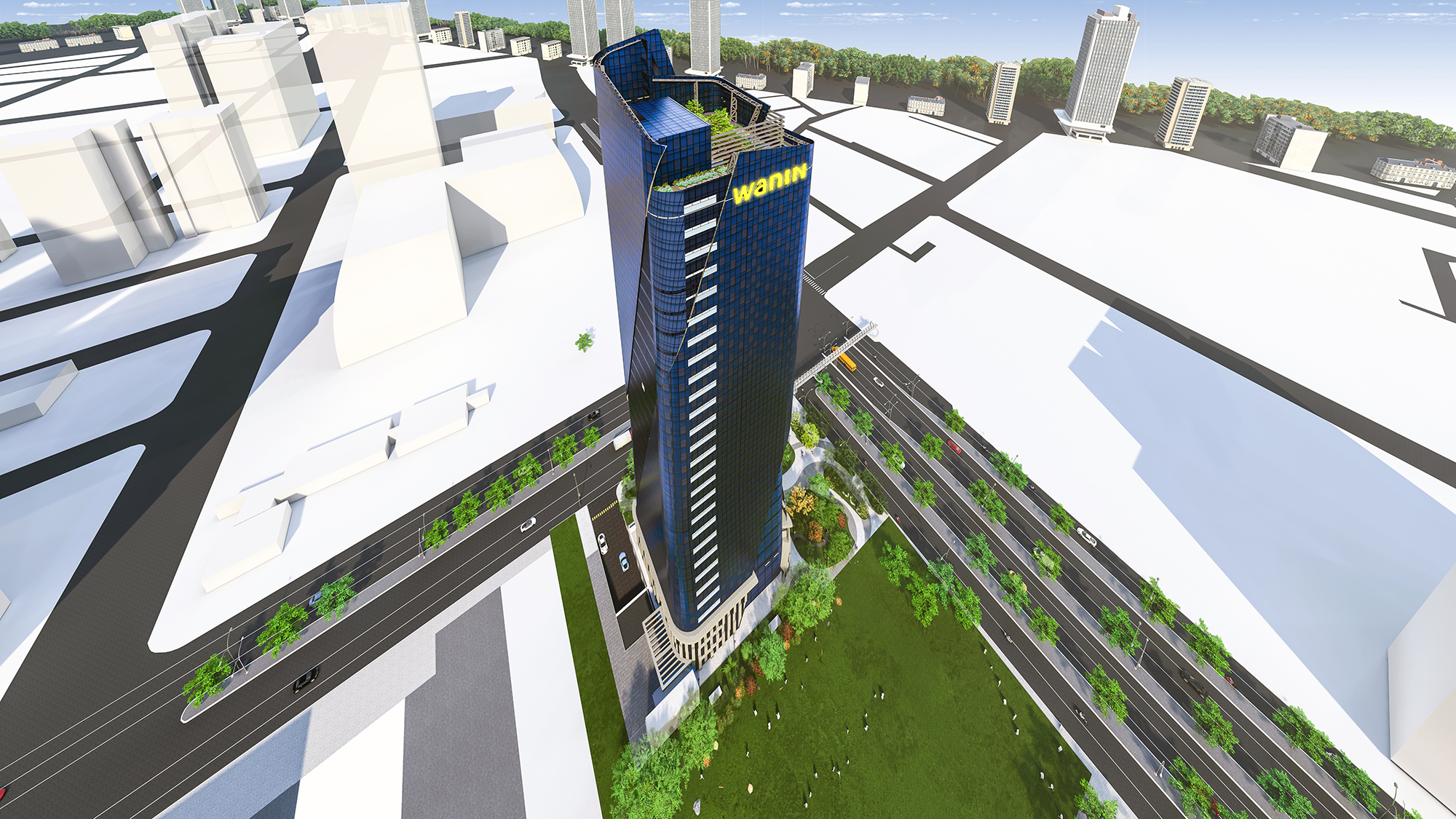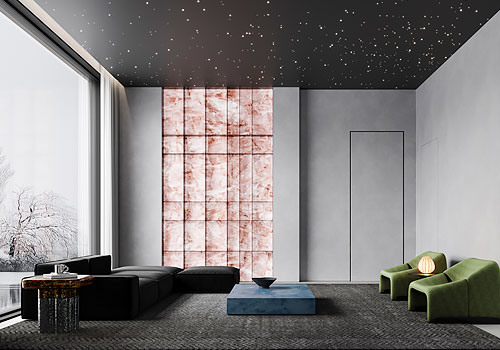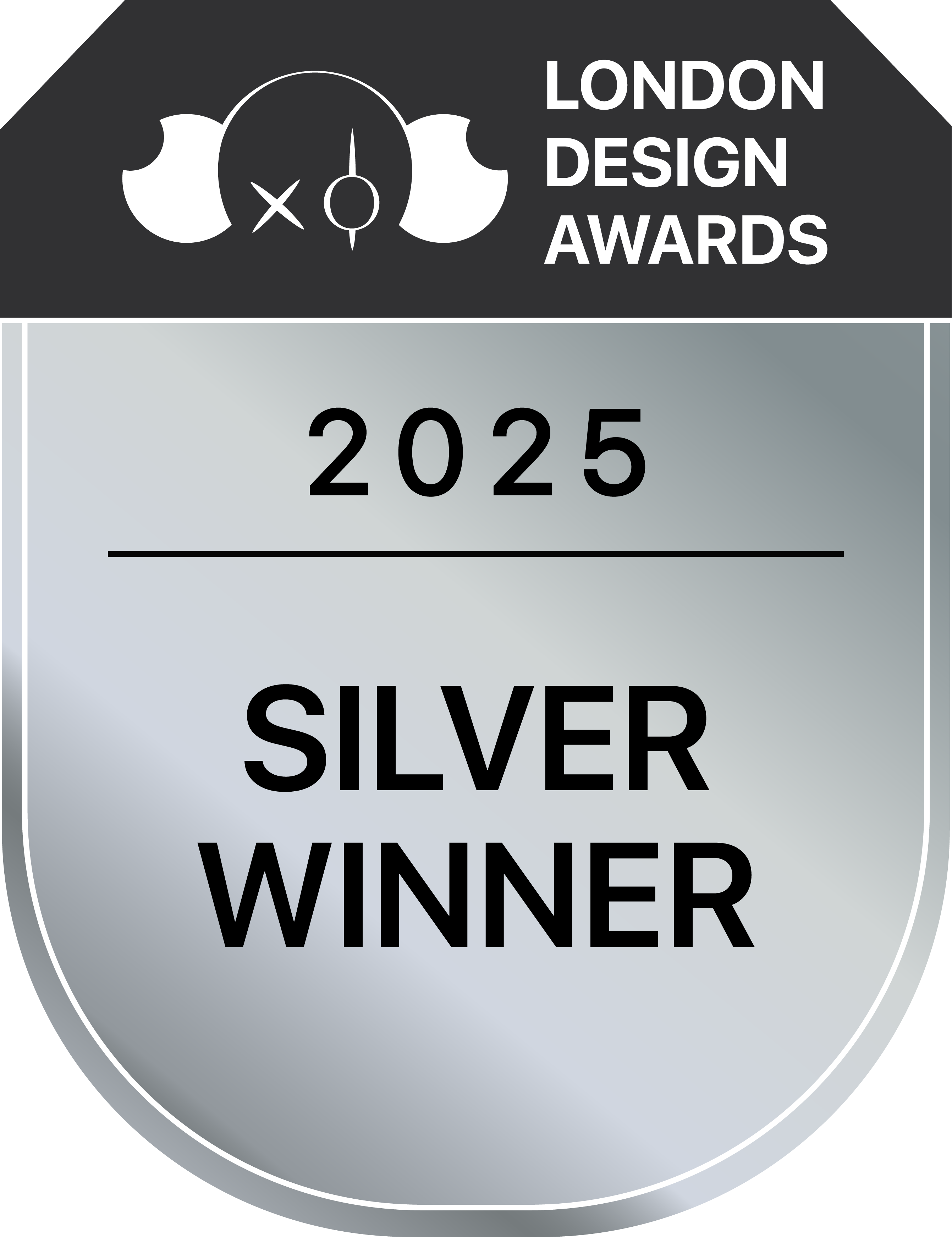
2025
WANIN INTERNATIONAL HEADQUARTER BUILDING
Entrant Company
Su Mao Pin Architecture Studio
Category
Architectural Design - Office Building
Client's Name
WANIN INTERNATIONAL Co., Ltd.
Country / Region
Taiwan
This project presents an innovative construction plan for a corporate headquarters building, designed with a striking inspiration drawn from the double helix structure of DNA, modern digital technology, and the elegant silhouette of a trophy. The result is a visually captivating façade that embodies the corporate group's unwavering commitment to innovation and excellence. To create a distinctive waistline, the design team skillfully manipulated the building's structure at the 10th floor. As a result, the building gracefully narrows from the 3rd to the 10th floor, before elegantly expanding from the 10th floor to the roof. This thoughtful design approach not only creates a rich layering of volumes but also enhances the overall structural stability.
Furthermore, the base of the building is constructed from robust stone, reinforcing its stability and presenting a strong, solid image that resonates with the company's values. In contrast, the upper floors are adorned with sleek steel and glass curtain walls, which impart a light, modern architectural language. This striking combination ensures that the building not only stands as a testament to innovation but also seamlessly complements the surrounding urban environment. Overall, this design exemplifies a harmonious balance between strength and sophistication, capturing the essence of the corporate identity.
In the pursuit of creating a building that harmonizes with both its occupants and the surrounding environment, the design team made a conscious decision to set the structure back from the main road. This thoughtful positioning allows for the incorporation of open spaces and green belts, fostering a sense of community and accessibility. Specifically, the building's outer wall is situated 26 meters away from the main thoroughfare, with generously sized strips of open space measuring 20 meters and 10 meters on either side. As a result, the landscape seamlessly integrates with the pedestrian walkway, brilliantly embodying the concept of a friendly city.
Moreover, the building's design aesthetic highlights a minimalist approach that underscores its modern appeal. The primary structure is crafted from sleek steel and expansive glass curtain walls, while the first three floors rest solidly on a sturdy stone base, creating a striking visual contrast.
Credits

Entrant Company
Shih Chien University
Category
User Experience Design (UX) - Work & Productivity

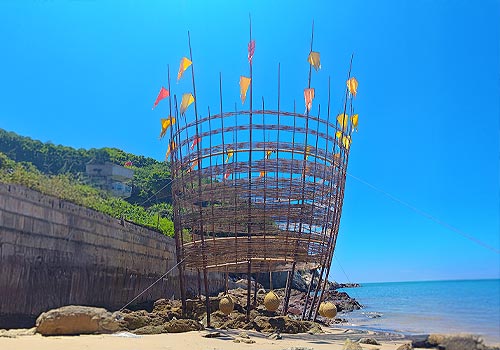
Entrant Company
Wata Ltd.
Category
Conceptual Design - Exhibition & Events


Entrant Company
Rita Ling Design
Category
User Experience Design (UX) - Best Use of AI & Machine Learning



