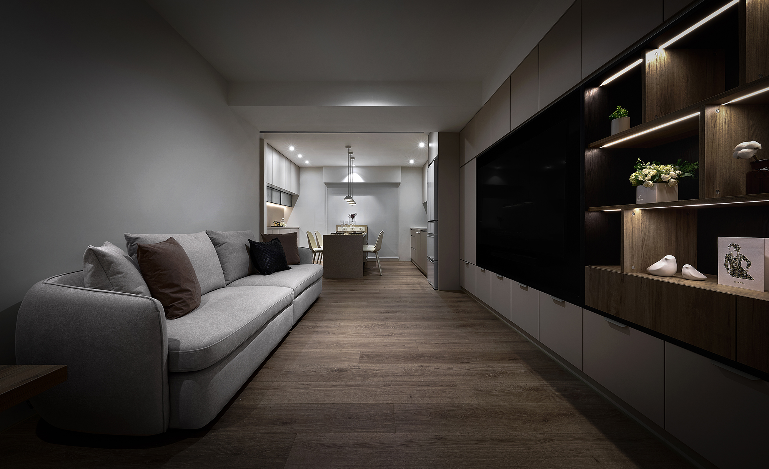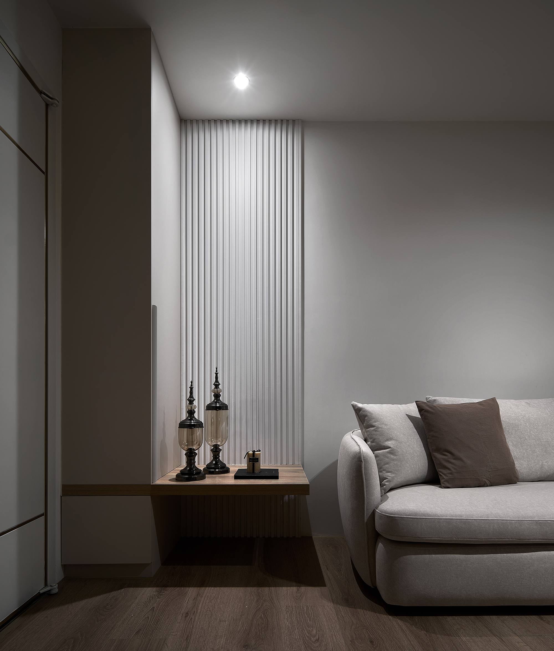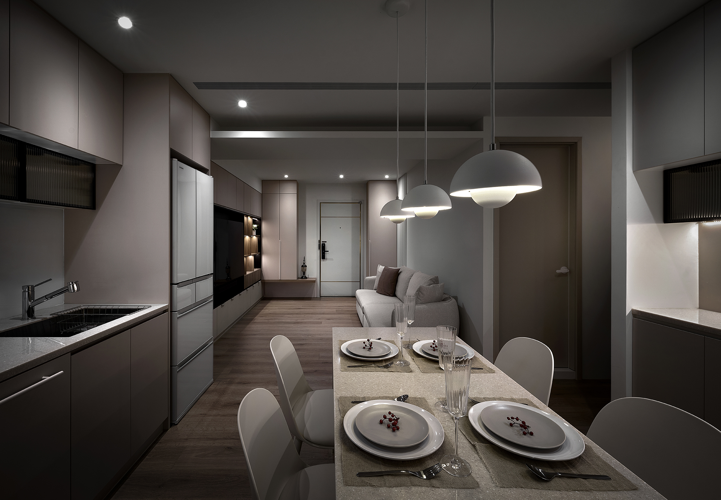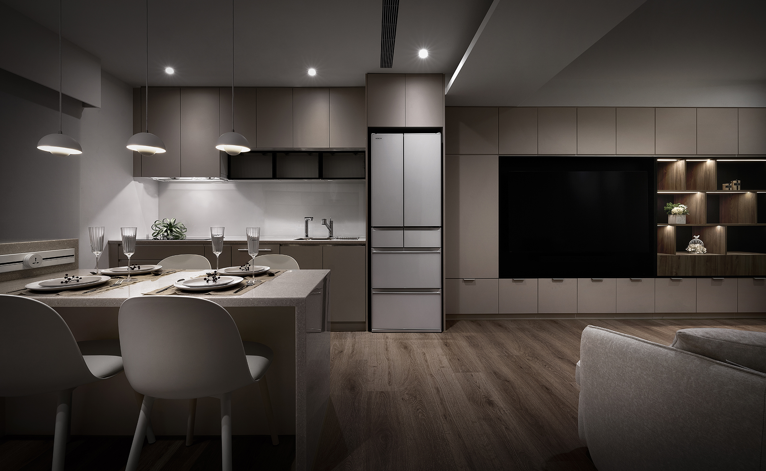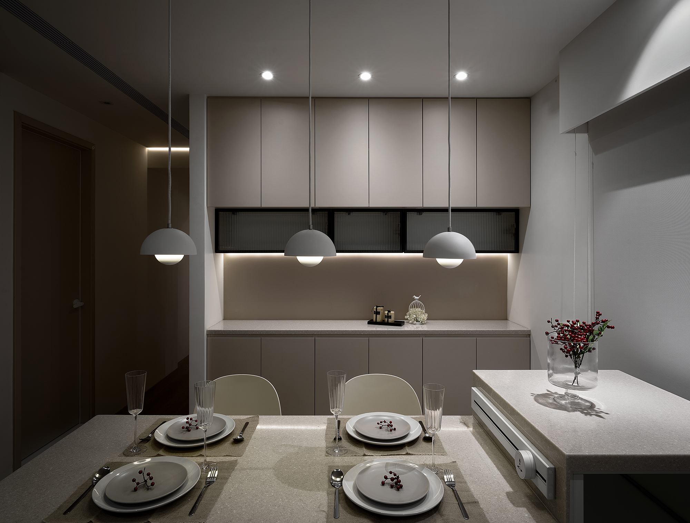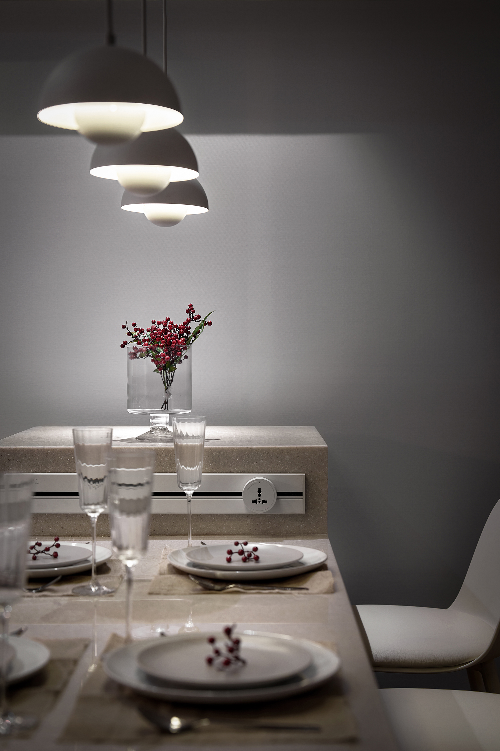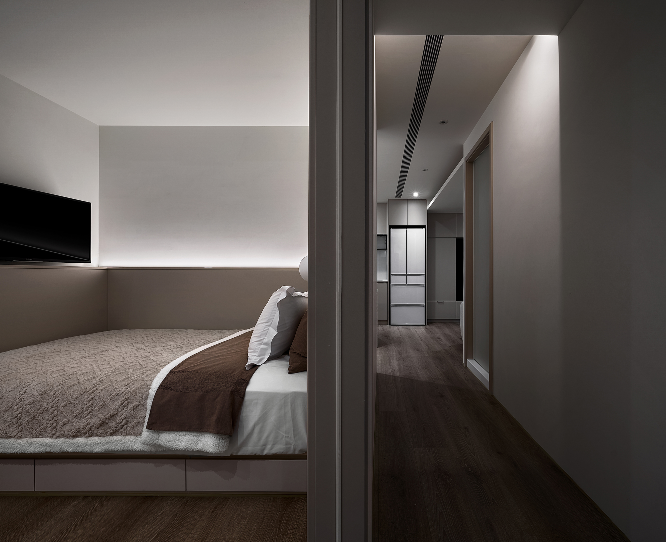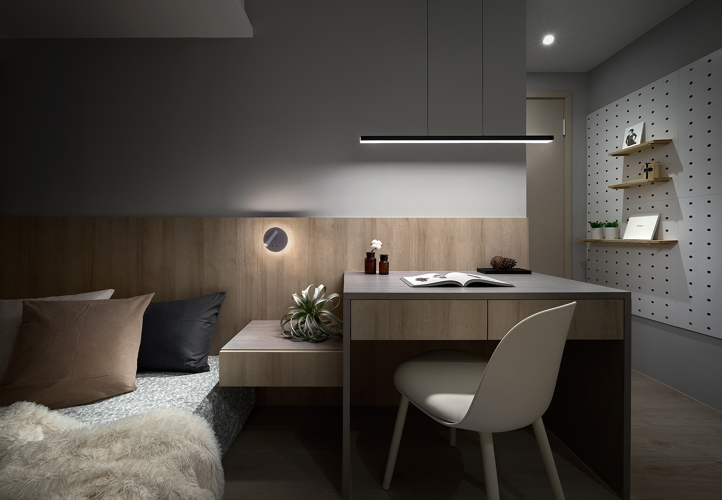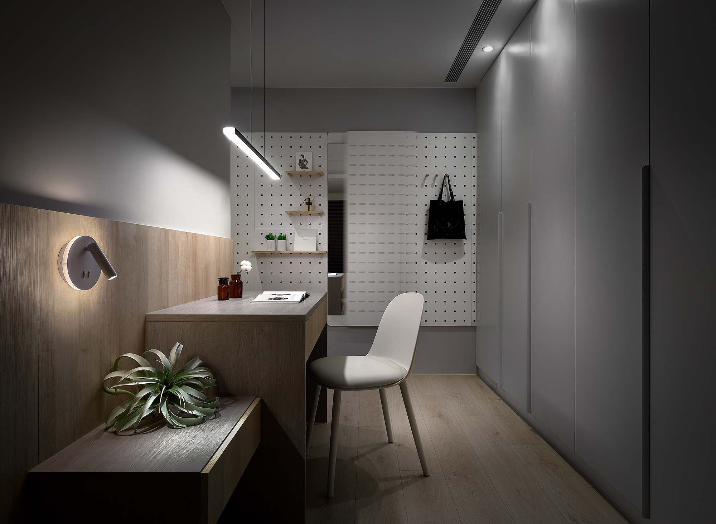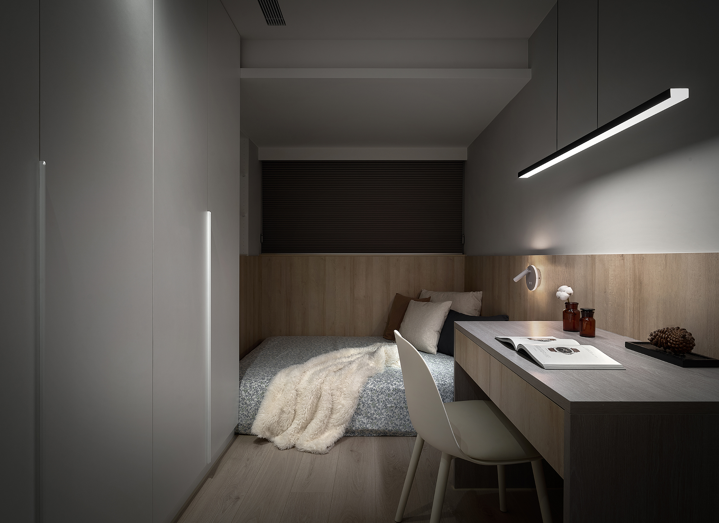
2025
Secluded Realm
Entrant Company
RuoYin Space Design Co.,LTD
Category
Interior Design - Residential
Client's Name
Chiang's House
Country / Region
Taiwan
This renovation project involves transforming an old house to better suit the current needs of the owner, his son, and his partner. The team reconfigured the master and second bedrooms to align with the family’s lifestyle, while also integrating public spaces and adding storage solutions. These enhancements aim to create a more functional living environment for their family of three. Importantly, the removal of the bay window on the back balcony was completed to improve the fire safety of the residence. The overall goal is to modernize the home while ensuring safety and comfort.
The owners prioritized family time, prompting the design team to remove partitions from the existing Japanese-style room and integrate it into the main living area. This transformation created an open-plan space combining the living room, dining area, and kitchen, promoting interaction among family members. Additionally, the TV wall in the living room was relocated to be part of a full-length storage cabinet, optimizing functionality. A pegboard design was also introduced in the bedroom, enhancing storage capacity while preserving a spacious ambiance throughout the home.
This project aims to cultivate a comfortable and relaxing home atmosphere by integrating the owners' preferred colors with earth tones and wooden elements that enhance a natural ambiance. Upon entering the space, a sense of tranquility envelops you, promoting relaxation of both body and mind. The design includes strategically positioned storage cabinets to maintain a clean and uncluttered appearance. Furthermore, the layout features a meandering circulation path, creating a spacious and fluid walking experience throughout the home.
To meet the living habits and functional needs of a family of three, the existing compartments of the residence were demolished to create an integrated public space. Multiple storage areas were added throughout the home for better organization. In the kitchen, an induction hob was selected instead of a conventional gas hob to comply with fire protection regulations and enhance safety. Additionally, the team reconfigured the master and second bedrooms to better align with their current uses, incorporating additional storage solutions in the master bedroom to optimize functionality.
Credits

Entrant Company
Guangzhou MIXIN Apparel Co., Ltd.
Category
Fashion Design - Waist Trainer

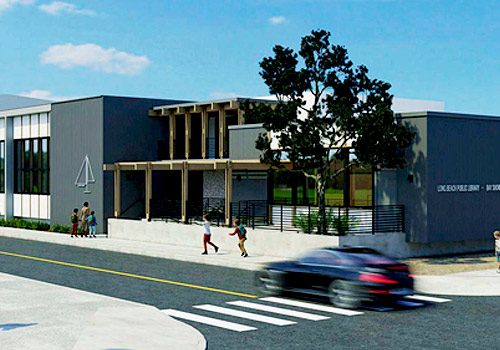
Entrant Company
Architects McDonald, Soutar & Paz
Category
Architectural Design - Educational

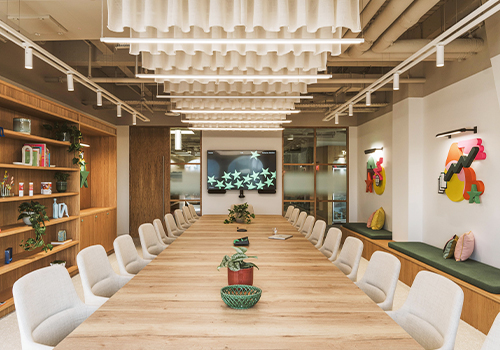
Entrant Company
Dthree studio
Category
Interior Design - Office

