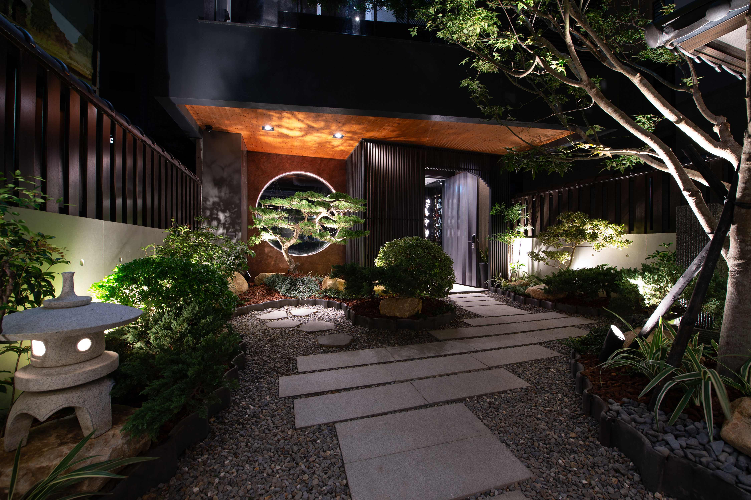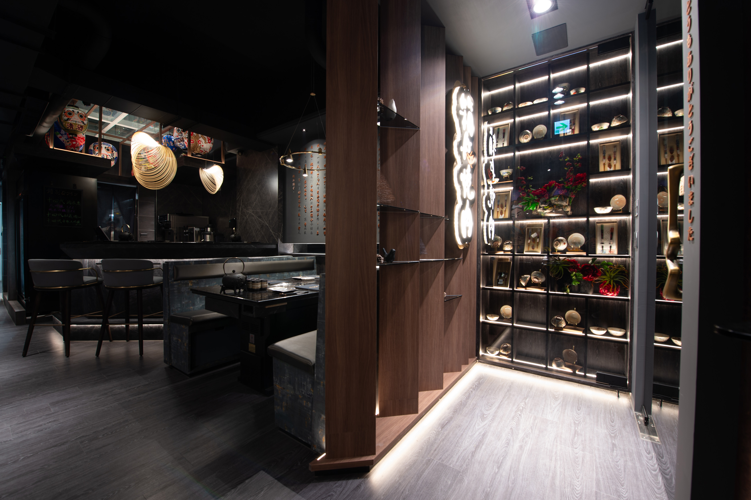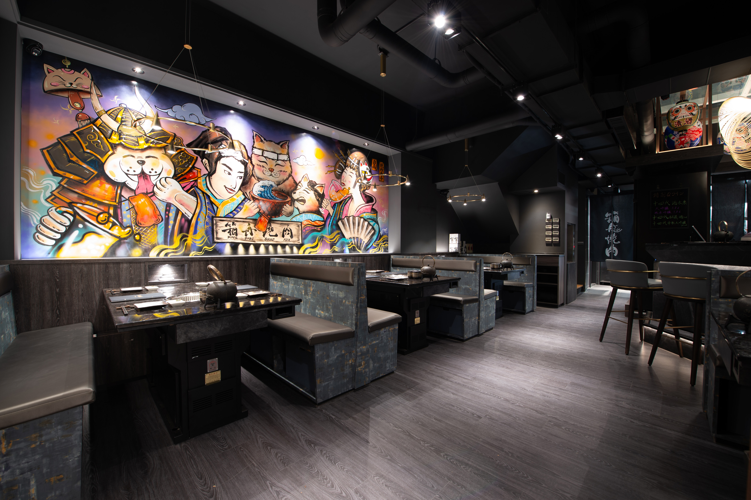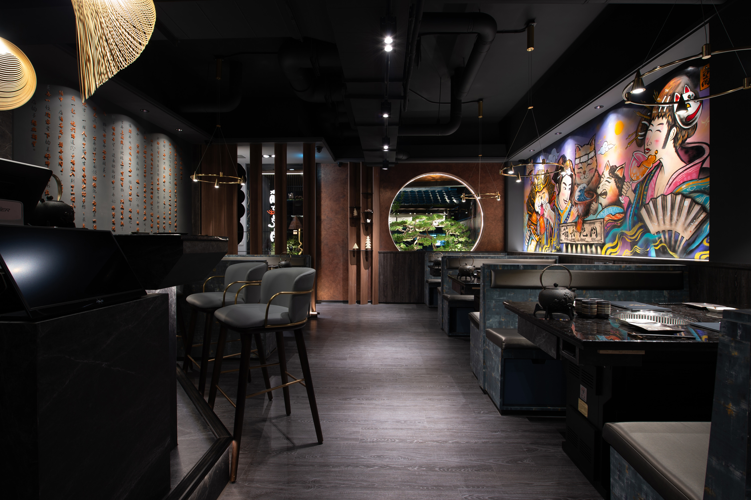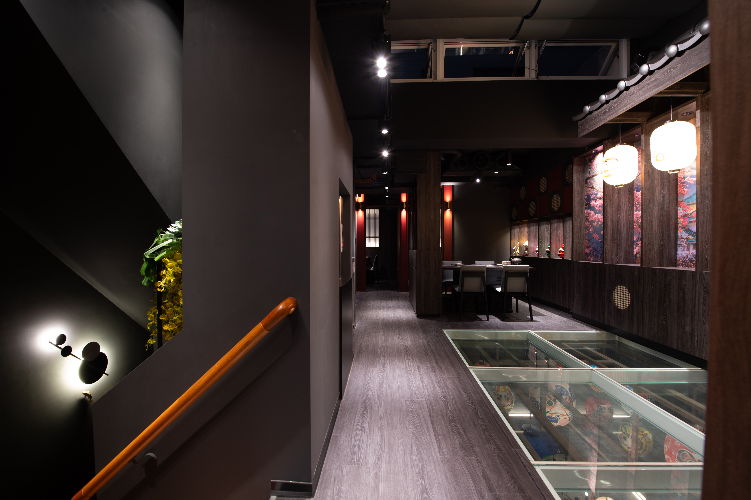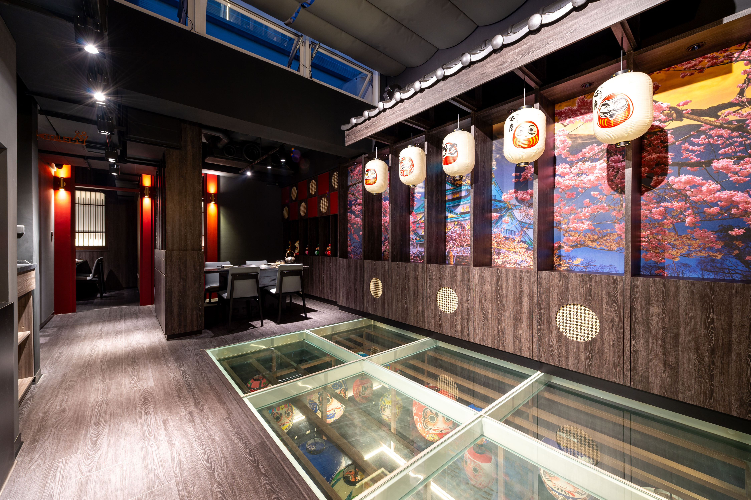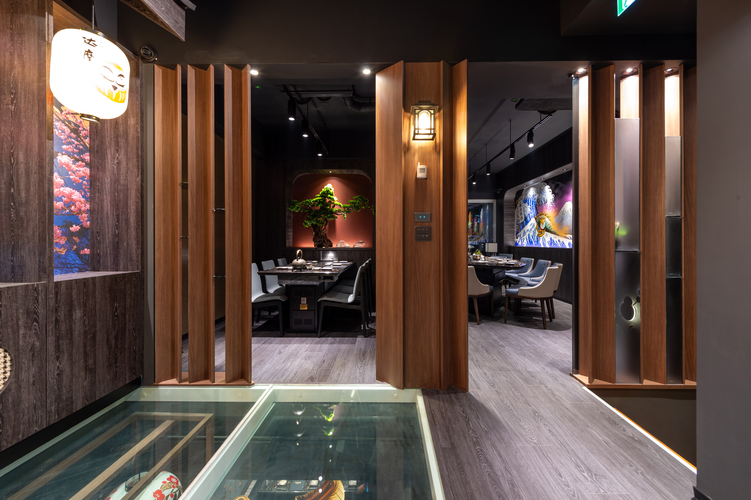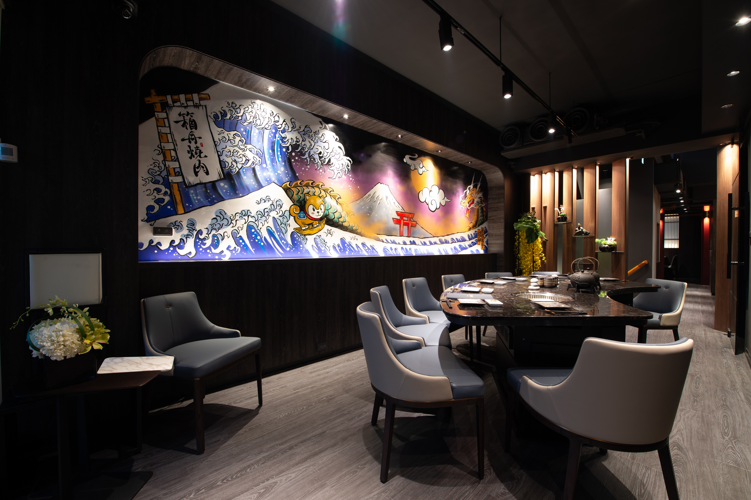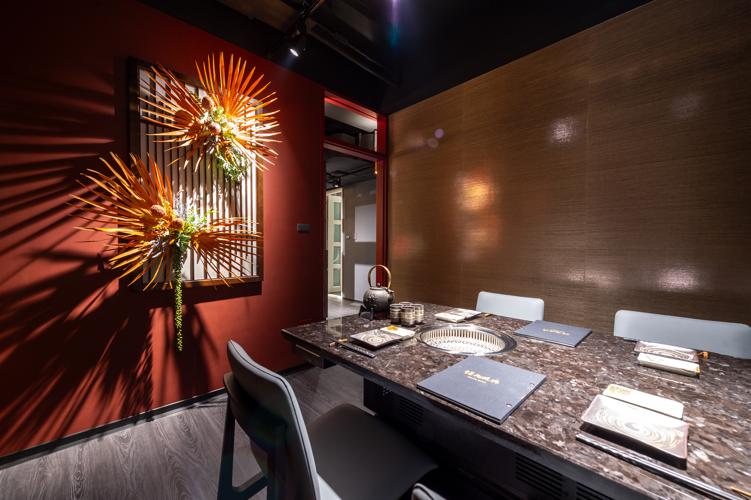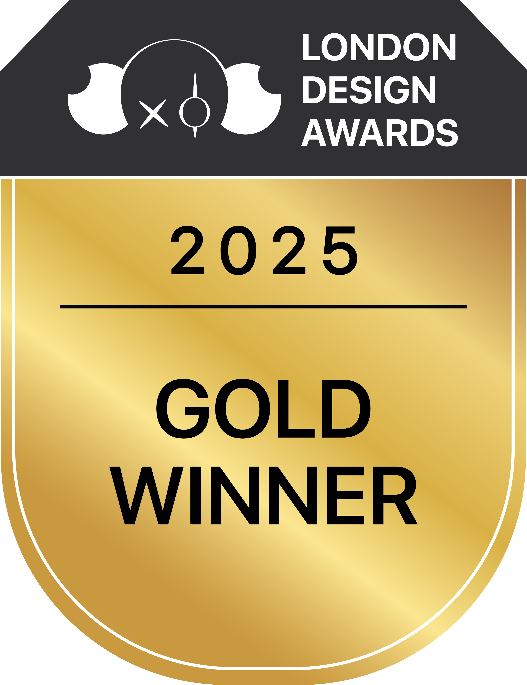
2025
Ark Yakiniku
Entrant Company
Muzhu Design Interior Renovation Co., Ltd
Category
Interior Design - Restaurants & Bars
Client's Name
Country / Region
Taiwan
Amidst the dynamic urban landscape, a façade graced with the refined restraint of traditional Japanese architecture emerges with quiet poise at the street’s edge. Beyond its threshold, a meticulously composed Zen Garden unfolds—a meditative tableau where sculpted stones, interspersed with the organic asymmetry of verdant foliage, trace a sinuous course evocative of flowing water. Layers of diffused light and shifting shadows weave an atmosphere of hushed serenity, while at the entrance, a solitary maple tree stands in silent reverence. Its foliage, an ever-changing palette of crimson and gold, marks the passage of time, inviting contemplation on nature’s transience and the quiet poetry of impermanence.
The journey unfolds through a meandering garden that distills the essence of Zen aesthetics. Undulating patterns of meticulously raked sand interplay with the resolute presence of standing stone pillars creating a nuanced dialogue between fluidity and stillness. The spatial choreography subtly guides visitors forward, heightening anticipation with each transition as pathways unveil layers of carefully orchestrated experience. Designed for a discerning clientele, this upscale yakiniku establishment elevates the art of tableside service, where culinary excellence converges with immersive spatial design. Every movement within the space is deliberately composed, intertwining service and environment in a seamless expression of guest-centric hospitality. The delicate alchemy of taste and ambiance coalesce within this refined setting, evoking an atmosphere of understated opulence and an irresistible allure for the senses.
A sinuous pathway unfolds, intricately weaving elements of Japanese aesthetics into the spatial narrative. Rather than revealing its entirety at a glance, the design unfolds in measured sequences, concealing depth within each step and shifting perspective, inviting guests into an atmosphere of tranquil seclusion. At the heart of the space, two distinct realms emerge. The first floor fosters convivial gatherings, anchored by a bar counter that defines the open-plan layout. Booth seating is seamlessly integrated to cultivate effortless service and dynamic social engagement. In contrast, the second floor offers a more intimate retreat, where private dining booths provide a sanctuary for larger parties.
Credits

Entrant Company
Taizhou Kenqiu Furniture Co., Ltd.
Category
Product Design - Furniture

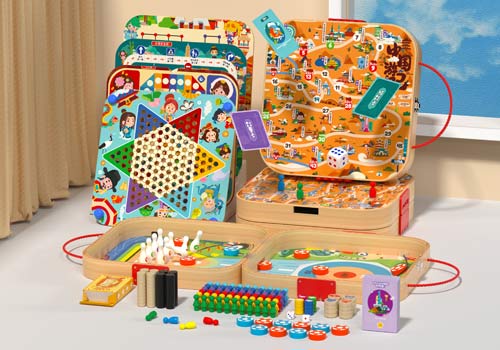
Entrant Company
Zhejiang Jiahe Toys Co., Ltd.
Category
Product Design - Toys

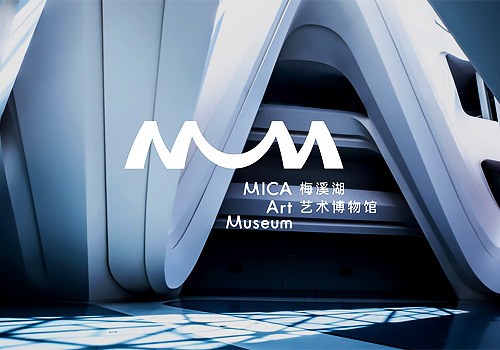
Entrant Company
IMAGRAM Design
Category
Communication Design - Employer Branding

