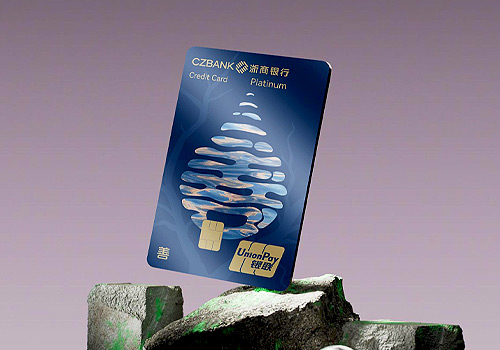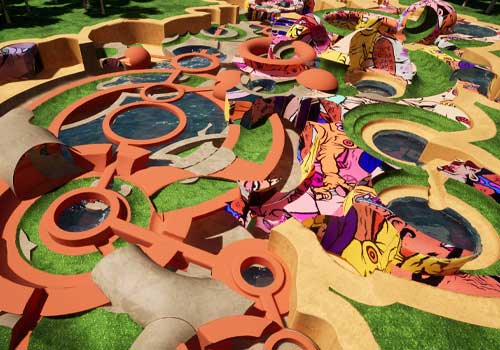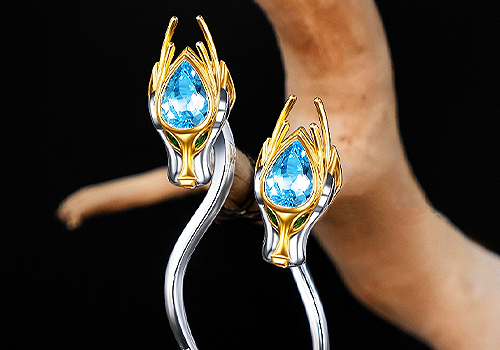
2025
Trace of Becoming
Entrant Company
HeZhi Interior Design
Category
Interior Design - Residential
Client's Name
Country / Region
Taiwan
This project is not just a spatial transformation, but also a story of continuity. It reimagines a 66-square-meter aging apartment into a personal sanctuary for its single resident. Rather than a conventional renovation, it explores how time and space can coexist. The homeowner’s intent was NOT to erase time but to live with it. This vision guided every decision, resulting in home that carries forward the old while embracing the new. The design centers on silent dialogue. Each corner quietly reflects lived experience through material, light, and spatial rhythm. Yakisugi defines the main living area, grounding the space in calm. Paired with leather, glass and iron, the palette balances warmth and transparency, creating atmosphere of quiet comfort and emotional ease. The bedroom is finished in special deep green mineral paint, chosen for its calming effect and its ability to evoke stillness and quiet healing. An exposed concrete column, once regarded as a flaw, was intentionally revealed and preserved, becoming a visual and emotional anchor. This was not a repair, but a conscious choice: to honor the marks of time, and to believe they deserve to be seen. At one end of the bedroom, an open-plan soaking tub dissolves spatial boundaries. Framed by concrete-textured waterproof finishes and soft, indirect lighting, it offers hotel-like immersion that transforms daily bathing into deep act of self-restoration. Addressing load-bearing, drainage, and waterproofing challenges within a structurally asymmetrical shell, the design and engineering teams worked in close collaboration. The final layout achieves both utility and visual coherence, proving that comfort and complexity can coexist. Storage is discreetly integrated into wall surfaces and circulation flows, preserving a sense of visual clarity while accommodating daily essentials. Sustainability is embedded through durable, low-impact materials such as Yakisugi, natural stone, exposed concrete, and recyclable glass and metal. Paired with daylight and passive ventilation, they reduce reliance on artificial systems and improve comfort. A layered lighting scheme, enhanced by reflective surfaces, brings dynamic shifts in brightness and shadow throughout the day. It preserves memory with grace, allowing life to unfold-quietly, intentionally, and with resilience. A home that breathes, reflects, and evolves.
Credits

Entrant Company
China Zheshang Bank Co., Ltd.
Category
Communication Design - Card Design













