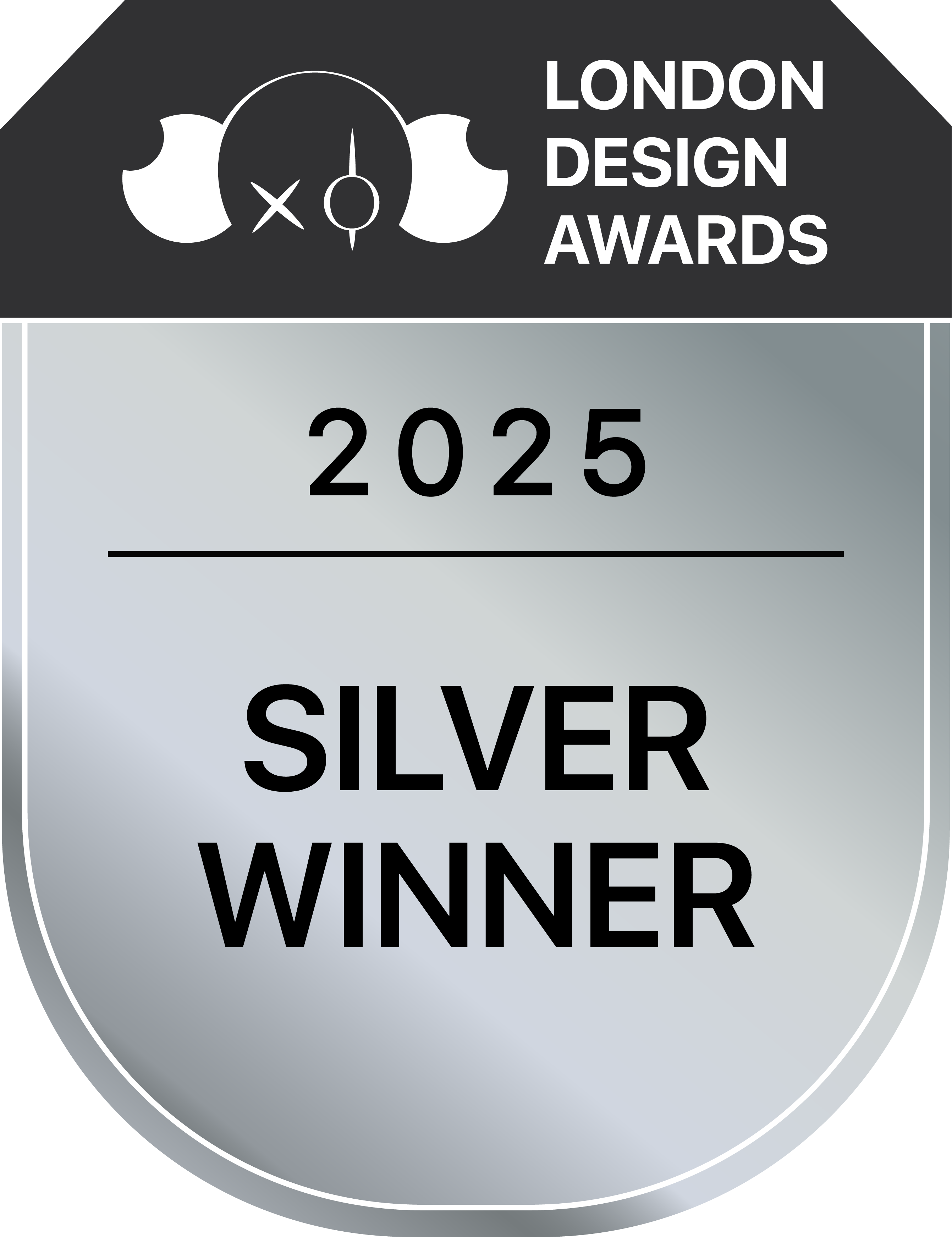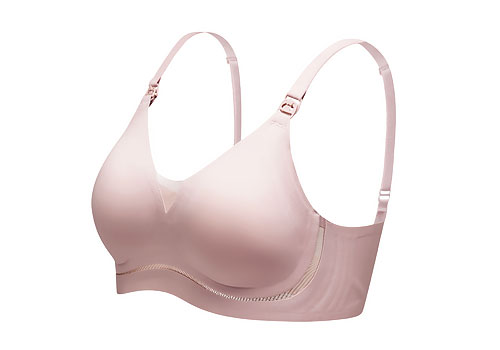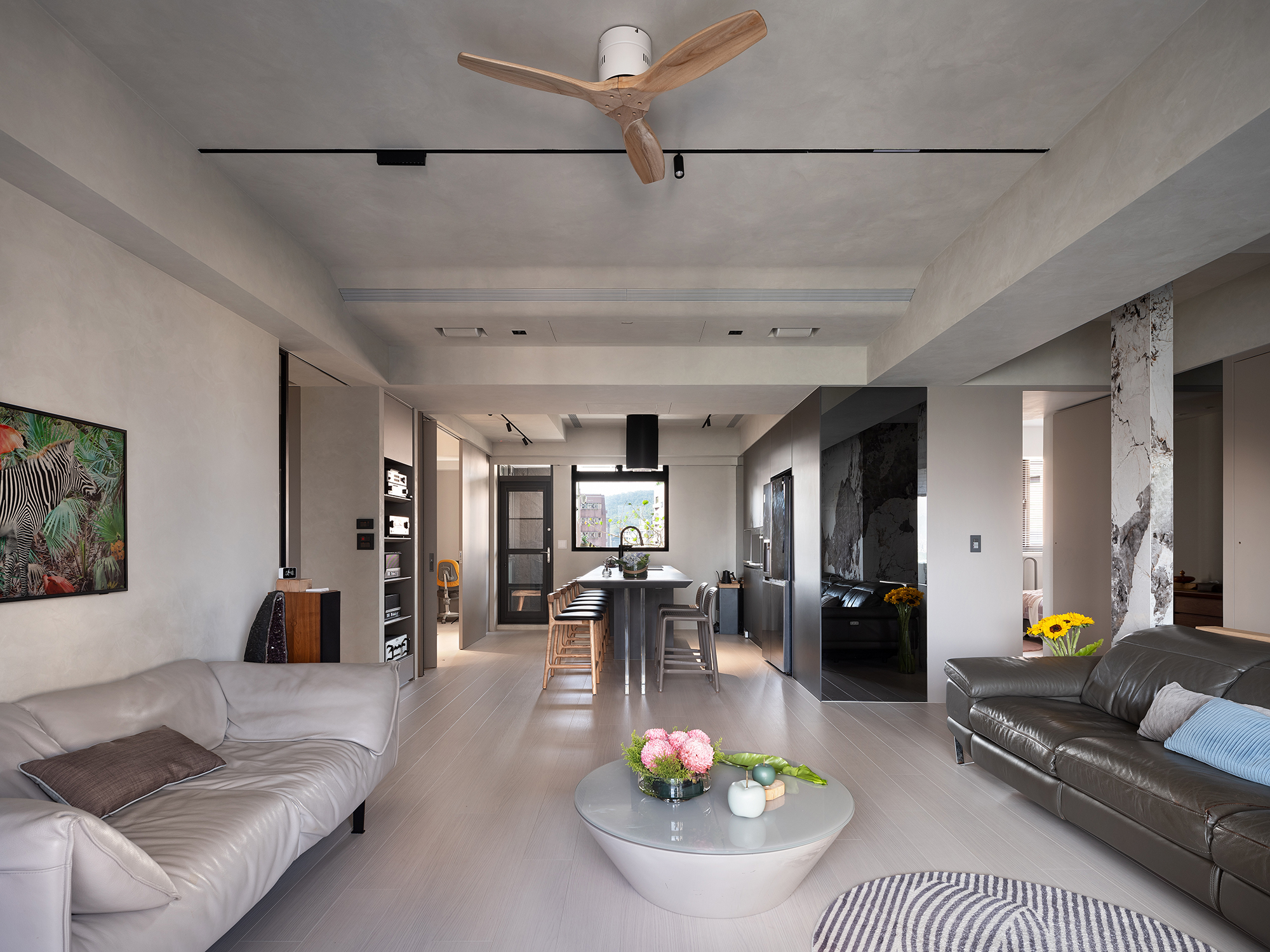
2025
Luminous Green Haven
Entrant Company
Tin Tok Interior Design
Category
Interior Design - Residential
Client's Name
Country / Region
Taiwan
This urban residential planning project is dedicated to crafting an inviting and comfortable living space that effectively alleviates the pressures of daily life. With a seamless blend of aesthetics and functionality, the design prioritizes the interaction between individuals, their environment, and the spaces they inhabit. Incorporating lush natural greenery and abundant natural light, the design also features artistic elements and a diverse range of functional amenities. Furthermore, the open layout and expansive views create a sense of spaciousness and tranquility. As a result, this approach not only enhances space efficiency but also significantly elevates the quality of living. Ultimately, the project responds thoughtfully to the homeowner's desire for balance and an emotional connection in their life, transforming their home into a sanctuary of peace and harmony.
Nestled in a prime location, the site boasts breathtaking riverside views alongside a vibrant urban landscape, which inspired the design team's thoughtful approach. To maximize the scenic vistas, they incorporated recessed balconies and expansive floor-to-ceiling corner windows. This design choice not only ensures unobstructed views but also enhances the flow of natural light and ventilation throughout the space. Recognizing that the homeowners frequently host gatherings, the living room and dining-kitchen areas were designed with an inviting open-plan layout. As you walk through this shared space, you are greeted by The Frame aesthetic TV and a stylish double sofa, both of which contribute to an atmosphere brimming with artistic charm and sophistication.
Furthermore, to tackle the challenges posed by low ceilings and a prominent beam structure, the team employed innovative magnetic track lighting alongside gracefully curved and angled designs. In doing so, they skillfully integrated built-in air conditioning and projection equipment, maintaining a sleek and functional appearance. Transitioning into the kitchen and dining area, one will find an elegantly designed integrated island counter, equipped with an IH stove, sink, and dining table, all highlighted by a retractable cylindrical range hood. This thoughtful arrangement harmonizes aesthetics with practicality, ensuring an inspiring culinary environment. In the private areas, unique wall designs add character and individuality, making each space feel personalized and inviting.
Credits

Entrant Company
UK EMXEE INTERNATIONAL FASHION (GROUP) LIMITED
Category
Product Design - Pregnancy & Maternity













