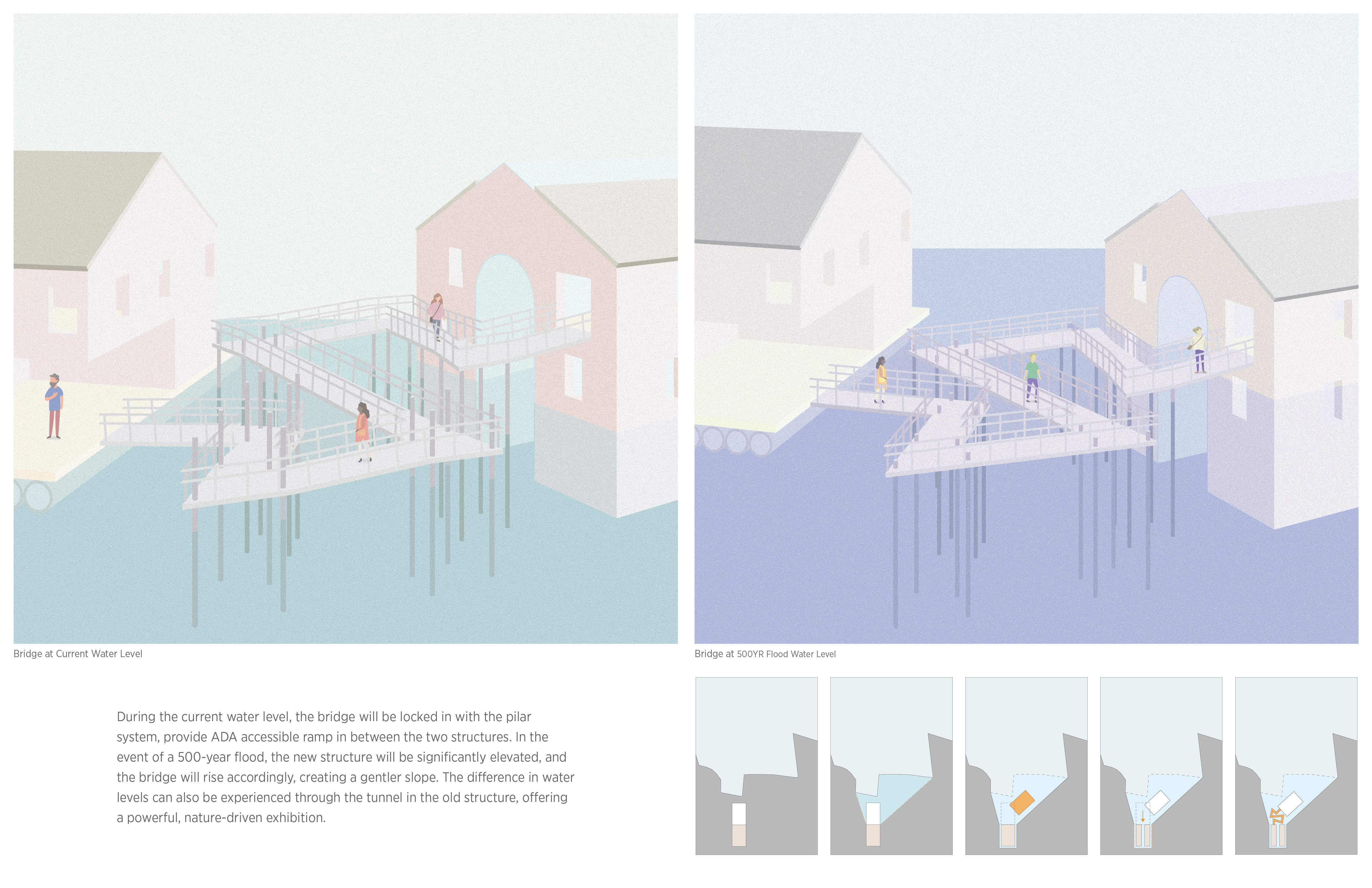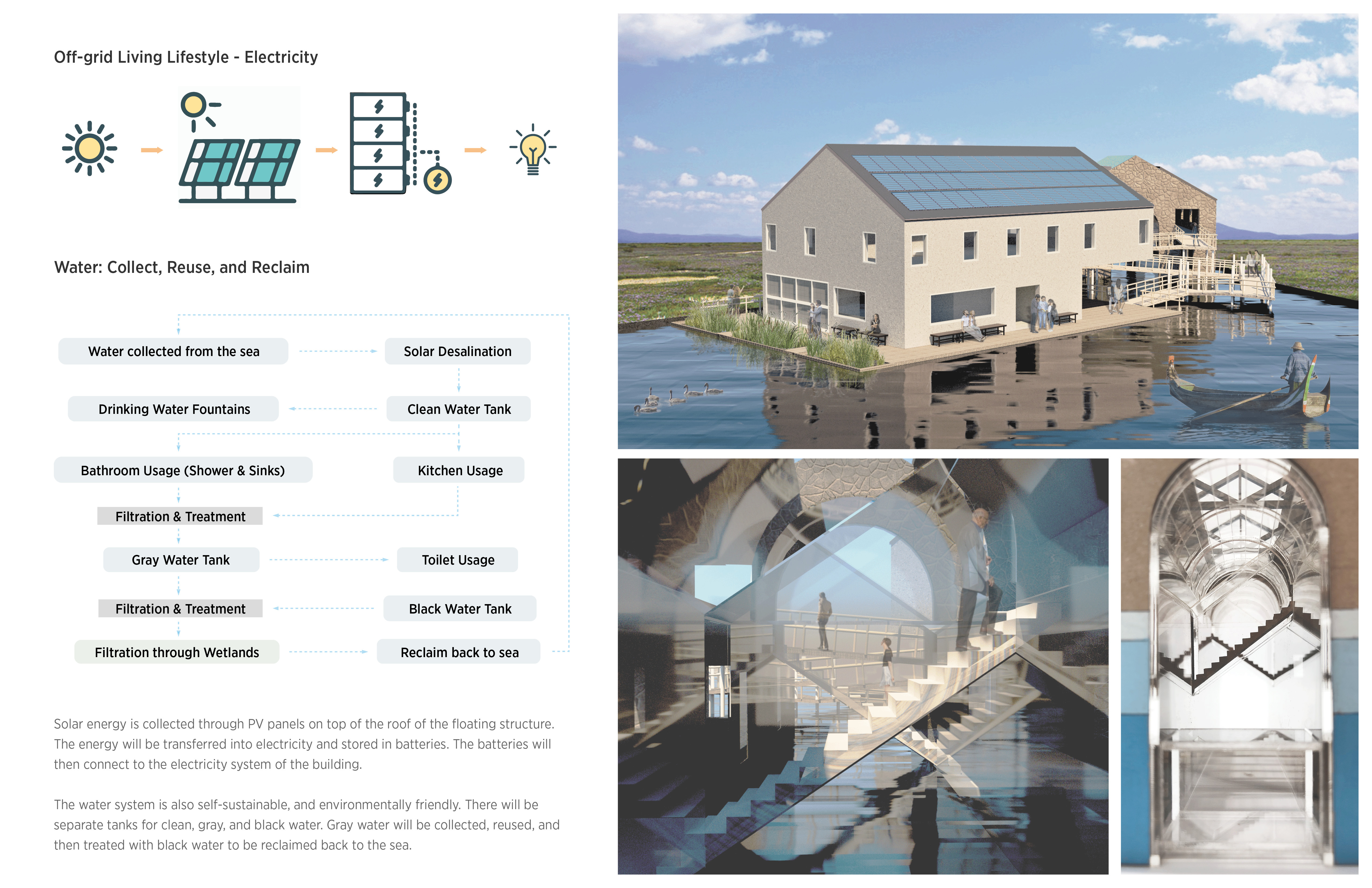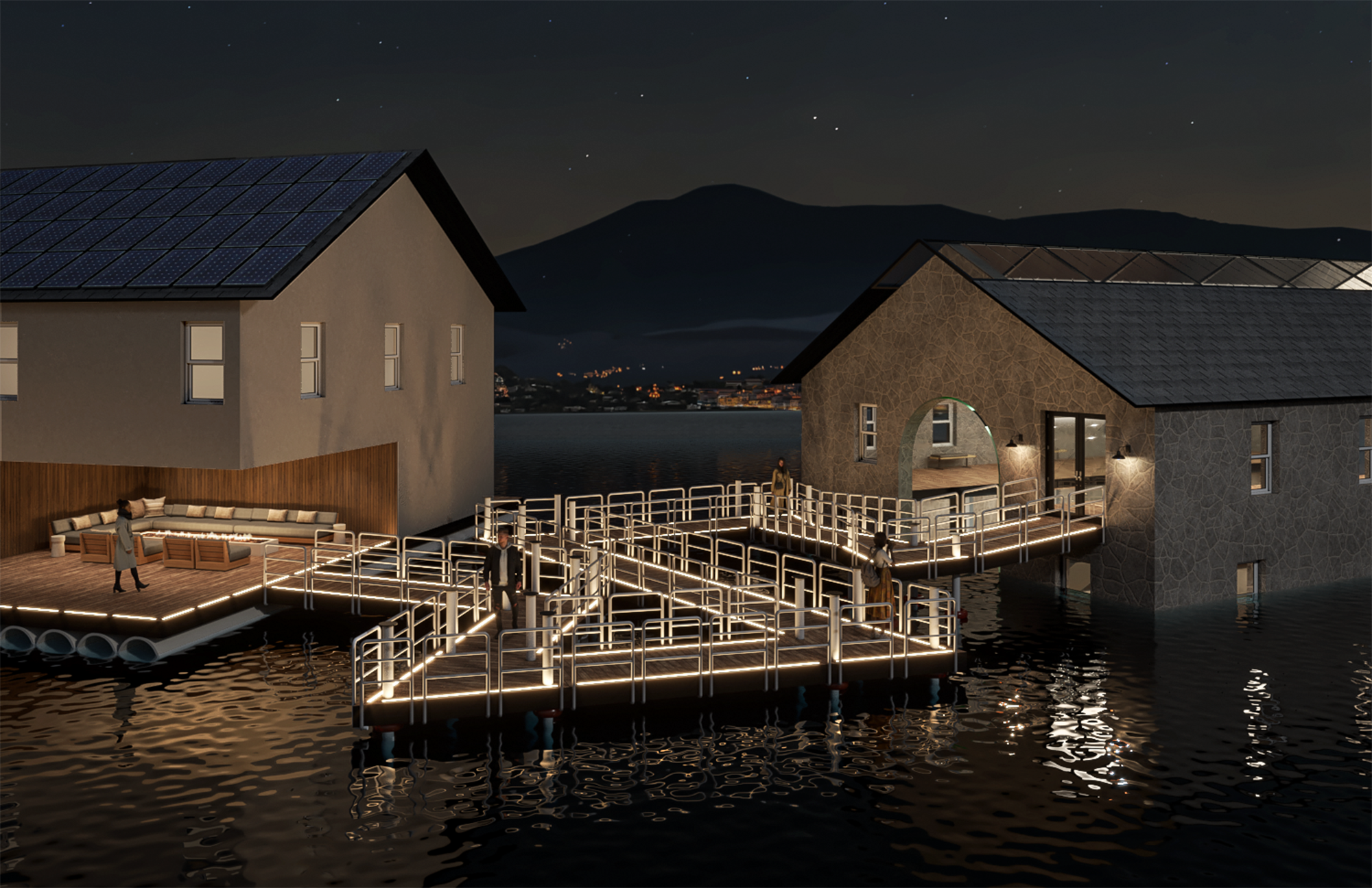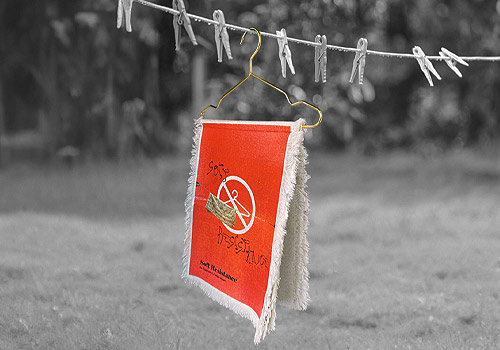
2025
Life Above Water
Entrant Company
Ruohong Wu
Category
Architectural Design - Sustainable Living / Green
Client's Name
Country / Region
United States
Climate change is happening. In the near future, coastal areas might face more severe weather conditions, and rising sea level. The climate question is becoming one of both "resilience" in the face of change, and the likely need for the "managed retreat" of our built environment and its infrastructures. This project is an exploration of the possibility of architecture to transform basic existing building complex into a resilient structure and advanced barrier system, providing shelter as well as adapting to a new off-grid living style.
The model is inspired by a stone warehouse structure, a common architectural style found throughout the United States. A new addition will be connected via a floating bridge system. The new structure is self-contained and is designed to float above the water. It will also contain all components required for off-grid living - serving as a modern interpretation of Noah’s Ark, designed for human habitation. A pillar system is established to stabilize the bridge and automatically adjust to changing water levels. Over time, as water levels gradually rise, the original structure will eventually surround by water, form a "island" in conjunction with the new addition, and people would travel by boat.
The good news is that we have not reached that critical point yet. We still have time to mitigate climate change and its associated impacts. However, it is essential to raise public awareness and engagement on this issue, as it is a challenge we can no longer ignore. In this concept, the original structure will be repurposed as an exhibition center, and a record of water levels. Visitors will have the opportunity to experience the ebb and flow of tides throughout the day via a clear glass tunnel at the heart of the structure. The addition structure will showcase an off-grid lifestyle through features such as a water filtration system, solar energy collection, integrated wetlands, and additional sustainable technologies. It will also provide public spaces and flexible resting areas. In the event of severe weather, the structure can be easily converted into a shelter, accommodating over 20 people.
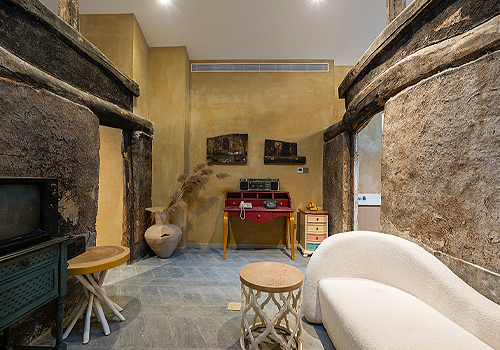
Entrant Company
Beijing Youshi Houdao Construction Engineering Co., LTD/ Wang Na
Category
Interior Design - Home Stay / Airbnb

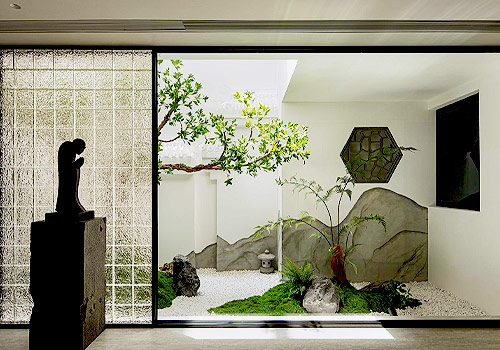
Entrant Company
Yuanjie (Chengdu) Decoration Design Co., Ltd.
Category
Interior Design - Villas


Entrant Company
Xuejiao Liu
Category
User Experience Design (UX) - Beauty & Fashion

