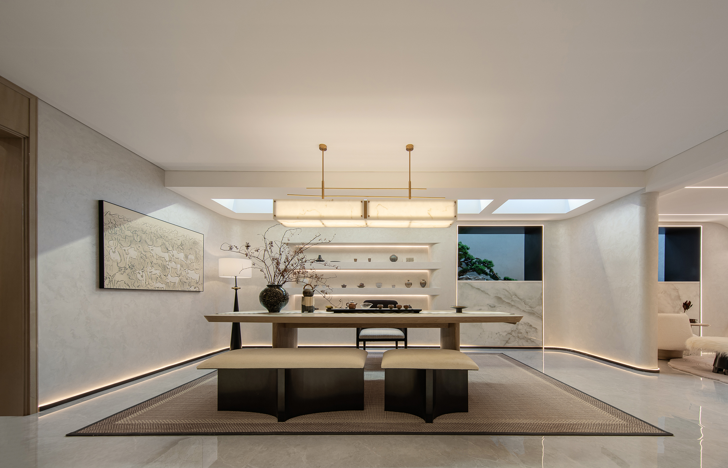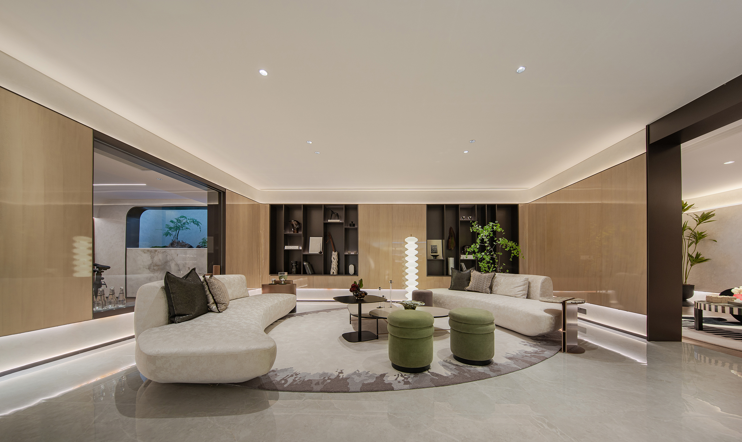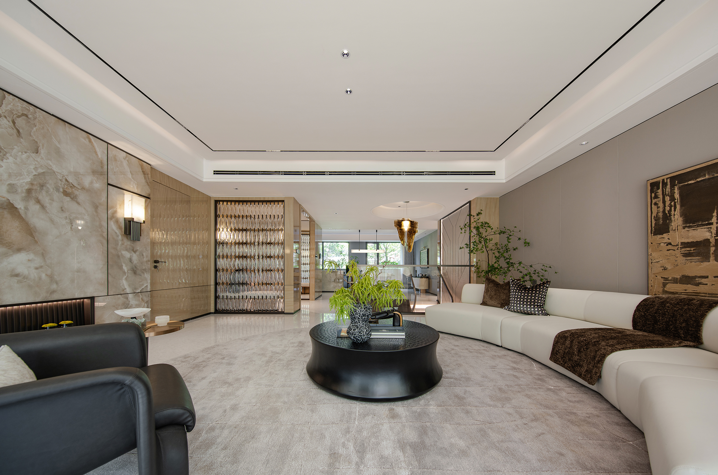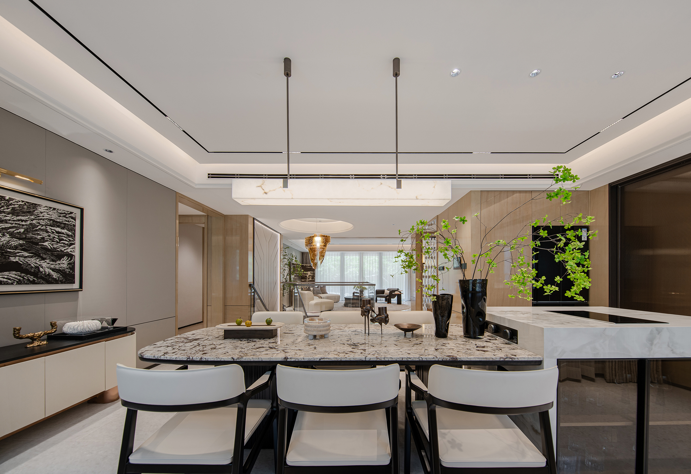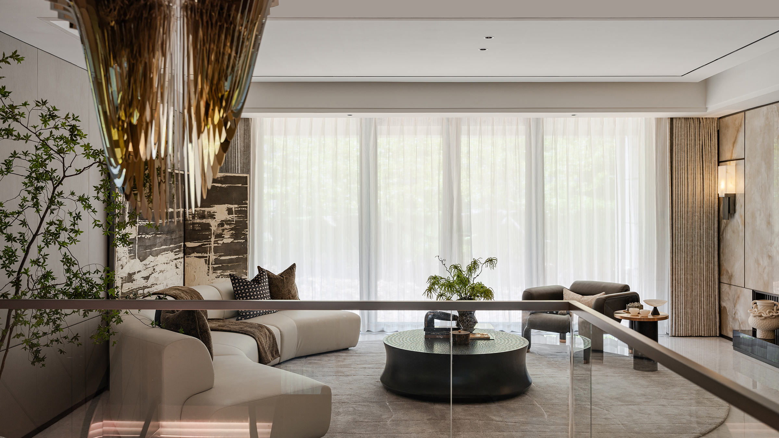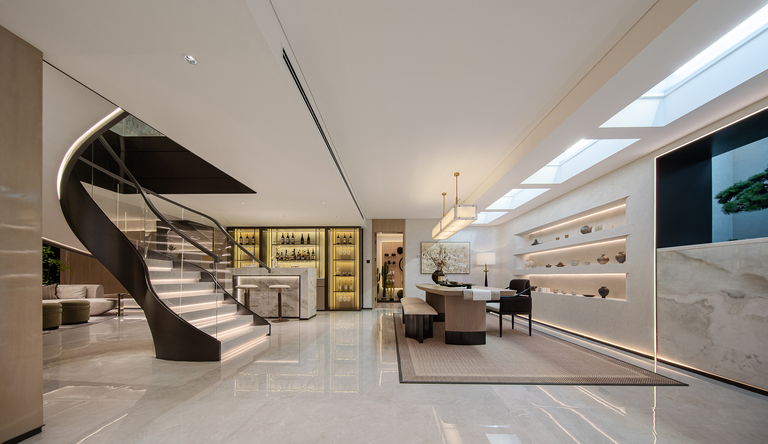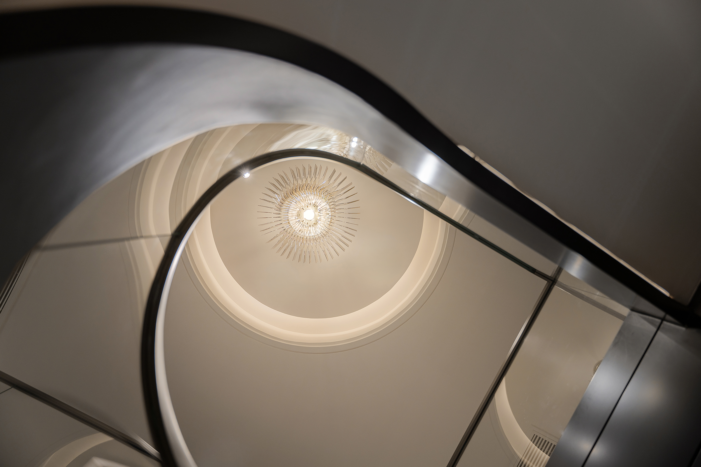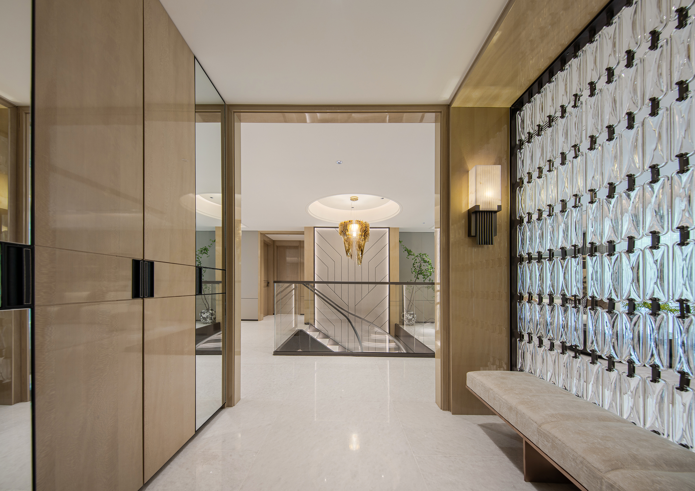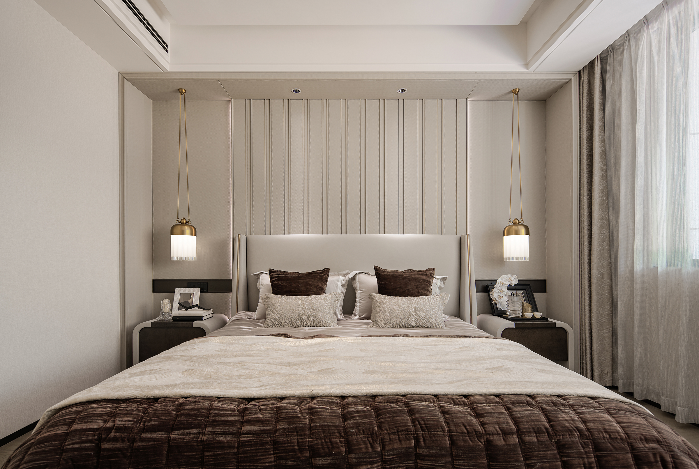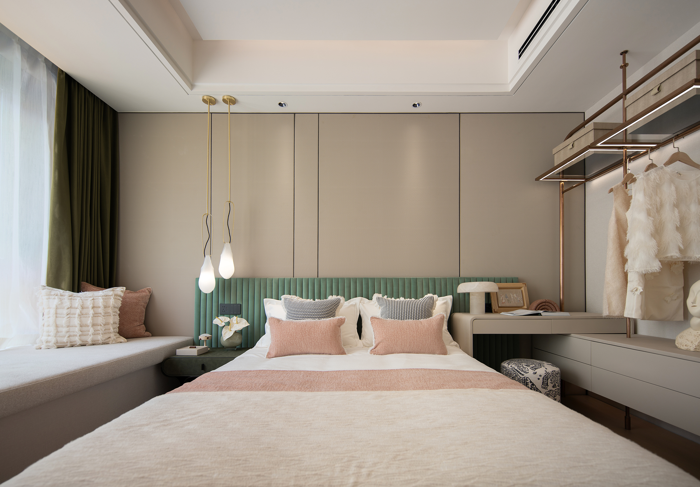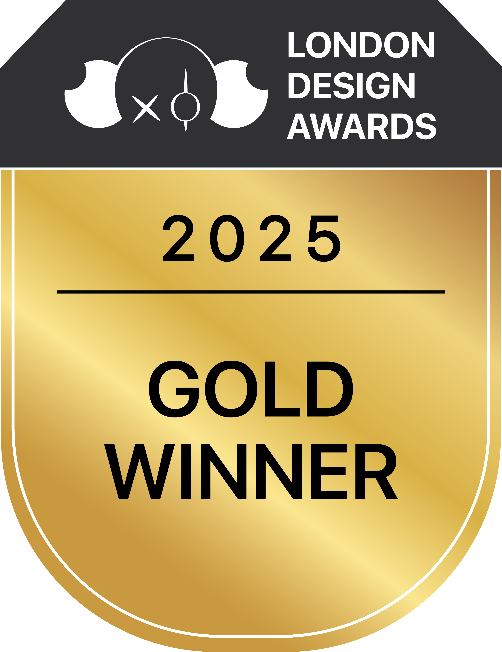
2025
Greentown Zhengzhou Oriental Villa
Entrant Company
Shanghai Discovery Design
Category
Interior Design - Showroom / Exhibit
Client's Name
Greentown,Zhengzhou
Country / Region
China
Situated in the dynamic urban heart of Zhengzhou, this residential project embodies “the essence of refined living,” uniting global modernity with localized cultural depth. The vertical architectural form narrates a spatial journey that blends cosmopolitan aspirations with poetic intimacy—an elevated lifestyle curated for the urban elite. The ground floor acts as a conceptual prelude, where pale tones and warm illumination interweave to create a sense of calm anticipation. The foyer operates autonomously, featuring integrated cabinetry and mirror-clad surfaces that serve dual roles: functional storage and spatial expansion through reflection. A fluid glass partition anchors the visual field, balancing transparency with textured subtlety to mediate between public engagement and private retreat. At the heart of the home, the LDK open layout dissolves traditional compartmentalization, fusing the living, dining, and kitchen areas into a continuous, interactive environment. This design cultivates daily rituals as emotional experiences. A dialogue between stone and wood—between cool precision and organic warmth—emerges, orchestrated through calibrated tones and sculptural volumes. Spatial strategy transforms the original secondary bedroom into part of the public zone, creating a clear dichotomy between social vibrancy and personal serenity. Custom stone installations and tiered volumes extend visual dimensions, while harp-shaped glass partitions choreograph soft separations, preserving openness and flow. The master suite embraces natural wood grains and a subdued palette, becoming a tactile haven of minimal elegance. In contrast, the children’s zone introduces a playful macaron color scheme, curved contours, and soft forms, embodying imagination and adaptability. The basement reimagines subterranean living through vertical logic. With a 3.15-meter ceiling, it hosts multifunctional modules: a tea area, pet corner, yoga studio, climbing wall, and media lounge—all spatially unified through sleek partitions and light choreography. Natural and artificial light coalesce in symphonic precision, composing luminous patterns that elevate the entire underground experience. This residence is more than a spatial container—it is an architectural symphony where materiality becomes rhythm, light becomes melody, and program becomes poetic meter. Through contemporary language and classical restraint, the design redefines domestic life as a cultivated, emotionally resonant narrative for modern living.
Credits
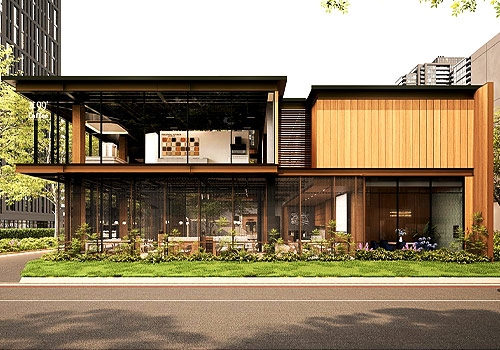
Entrant Company
Humility Marketing Co., Ltd.
Category
Architectural Design - Hospitality


Entrant Company
HAOStudio
Category
Interior Design - Retails, Shops, Department Stores & Mall

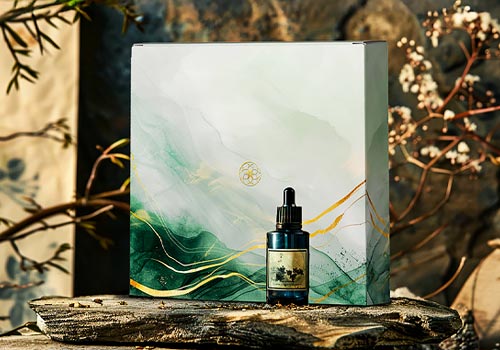
Entrant Company
Happee Taiwan Limited
Category
Packaging Design - Health & Wellness

