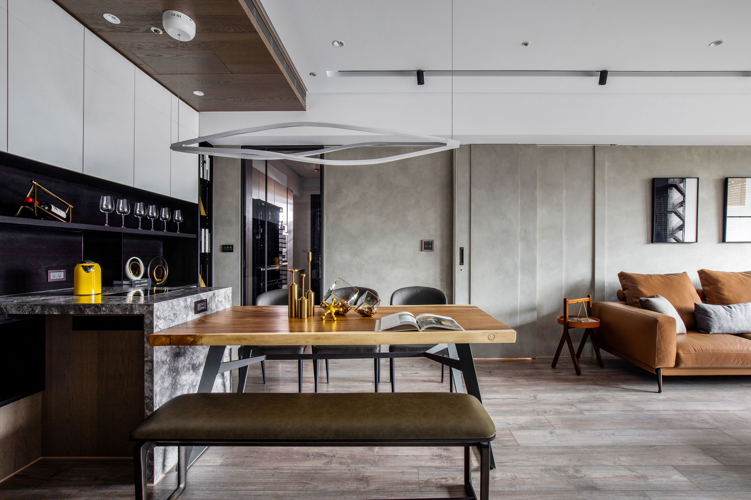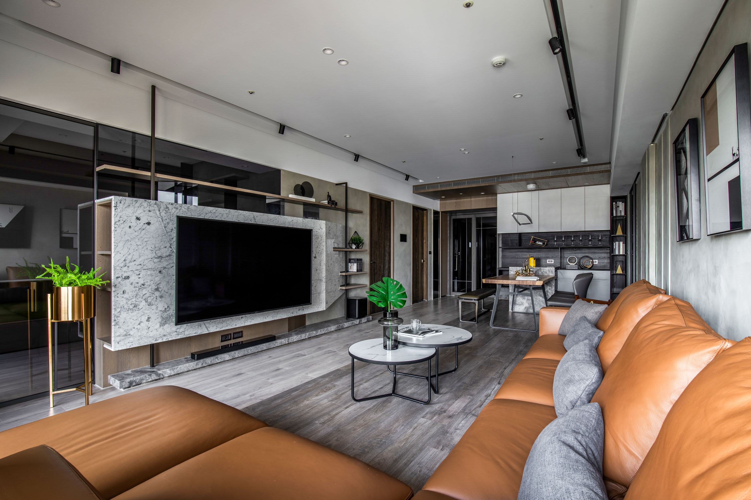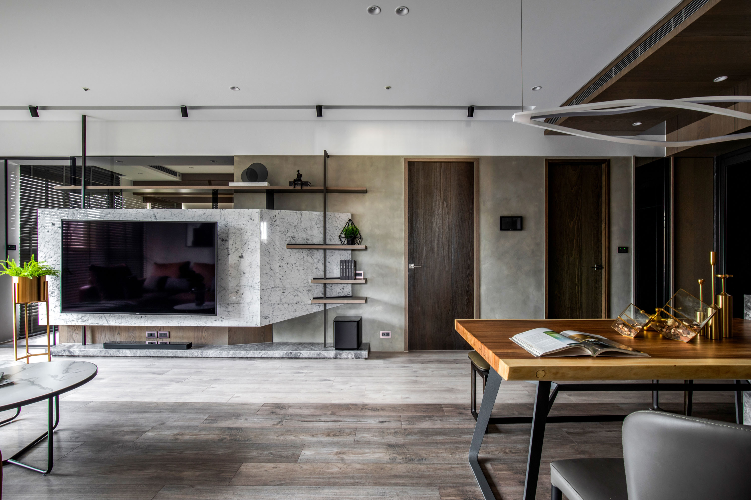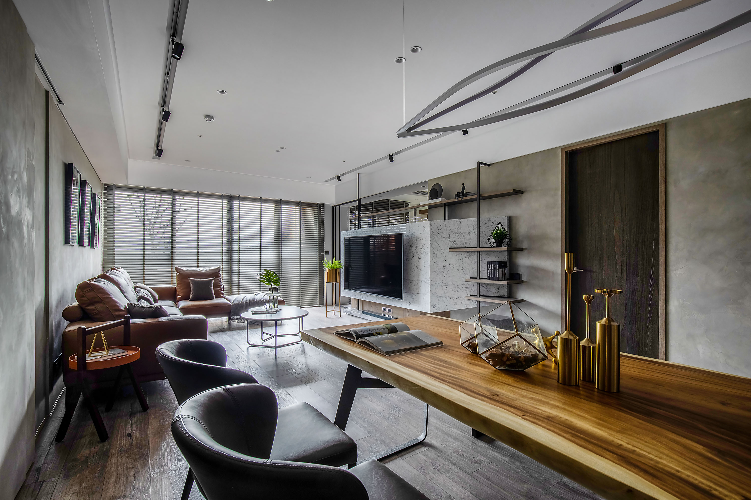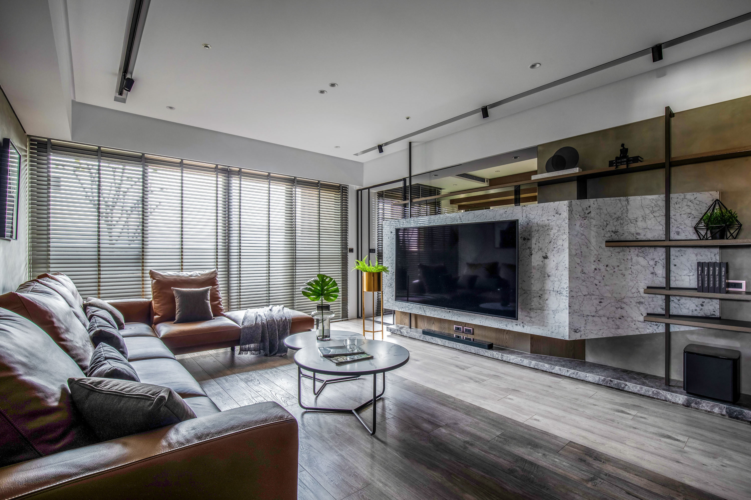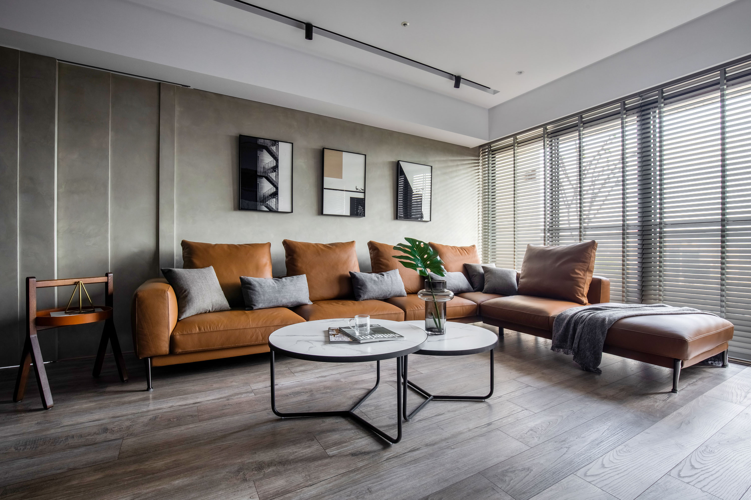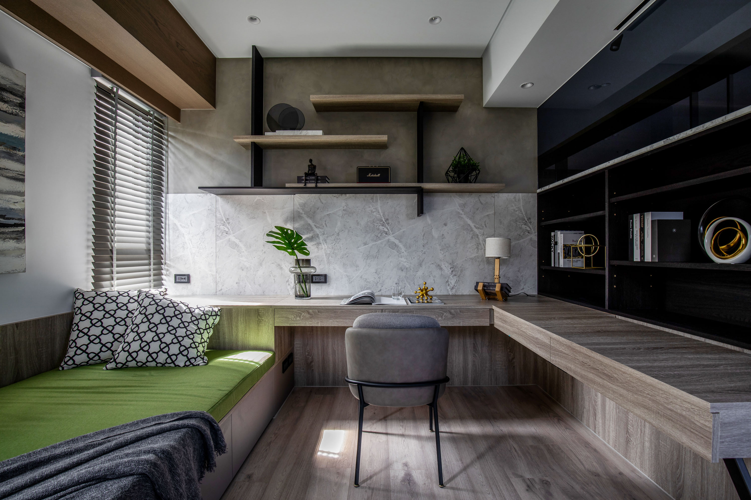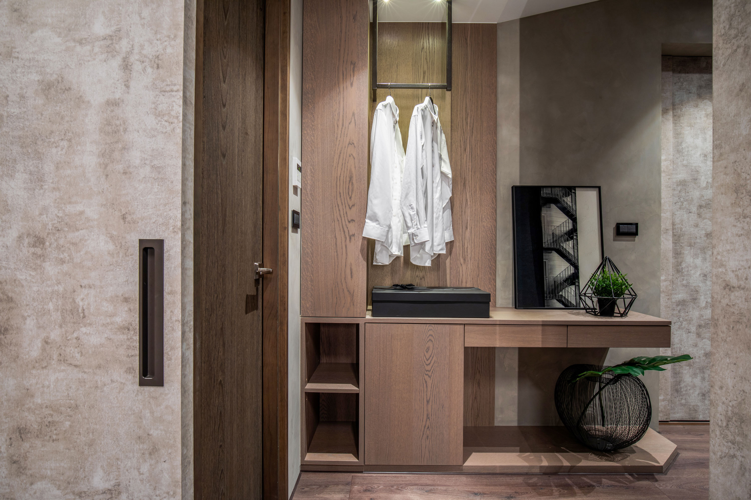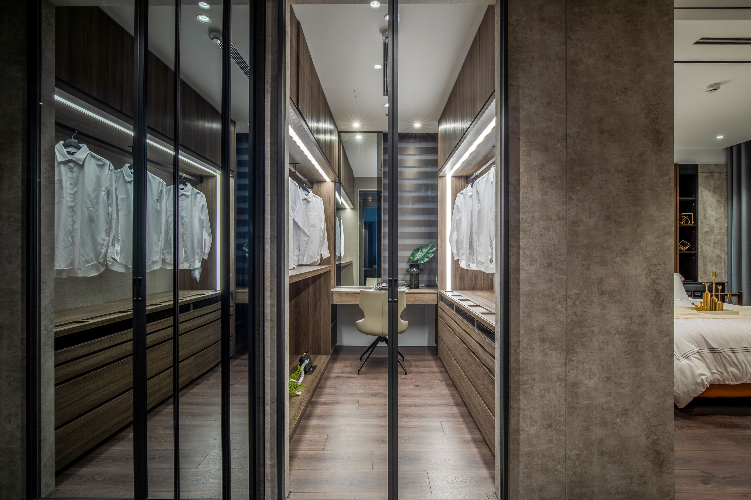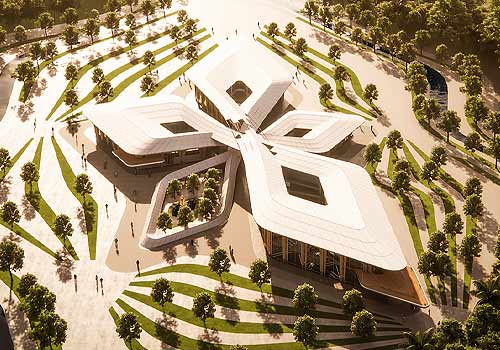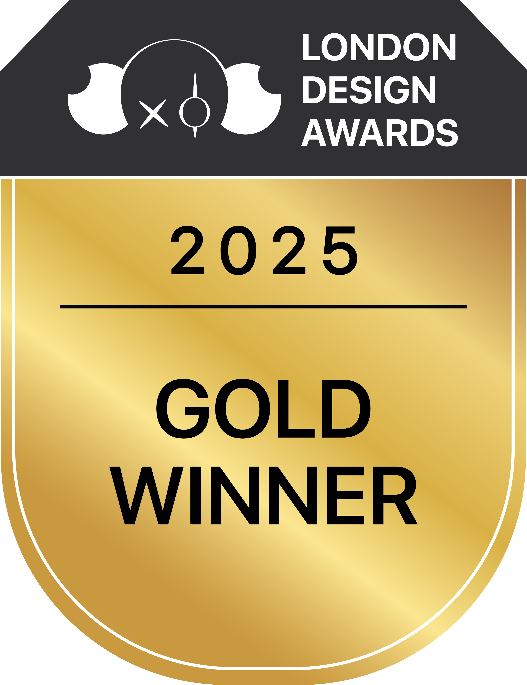
2025
Urban Sanctuary
Entrant Company
G.M.Arch-interior
Category
Interior Design - Residential
Client's Name
Country / Region
Taiwan
This project, a complete renovation of a 1,200 square foot condominium in the heart of the city, sought to create a tranquil and restorative living space that countered the frenetic energy of urban life. Inspired by the principles of biophilic design, the core concept was to seamlessly integrate natural elements and processes into the built environment, fostering a deep connection between the inhabitants and the natural world.
The original layout of the condominium was compartmentalized and lacked a cohesive flow. Walls were removed to create an open-plan living, dining, and kitchen area, maximizing natural light penetration and fostering a sense of spaciousness. This central hub is the heart of the home, promoting social interaction and a connection to the outdoors through expansive windows offering panoramic city views. The result is a harmonious and restorative living environment that promotes well-being and connection to nature. The open-plan layout, natural materials, soothing color palette, and biophilic design elements combine to create a sanctuary amidst the urban sprawl. The project demonstrates that even in the densest of urban environments, it is possible to create a living space that nurtures the soul and fosters a deep connection to the natural world. This design is not just aesthetically pleasing; it is a testament to the power of biophilic design to enhance our lives and reconnect us with the natural rhythms of the planet.

Entrant Company
Bansen Labs
Category
User Experience Design (UX) - Health / Fitness / Wellness

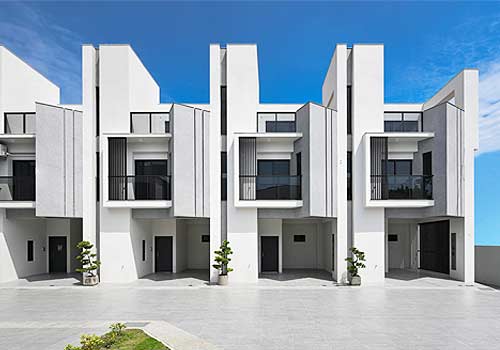
Entrant Company
INFINITE ARCHITECTS
Category
Architectural Design - Multi Unit Housing Low Rise

