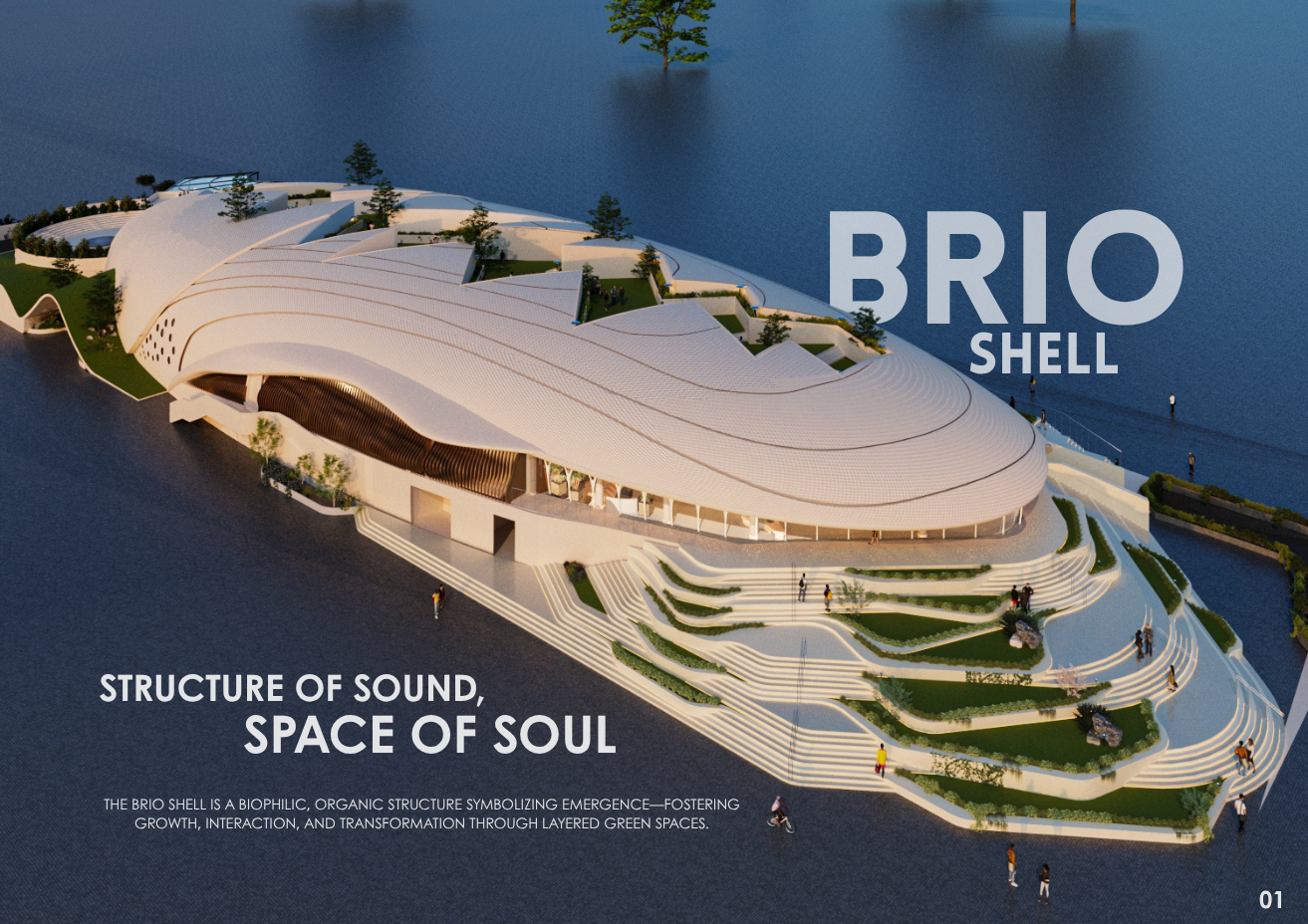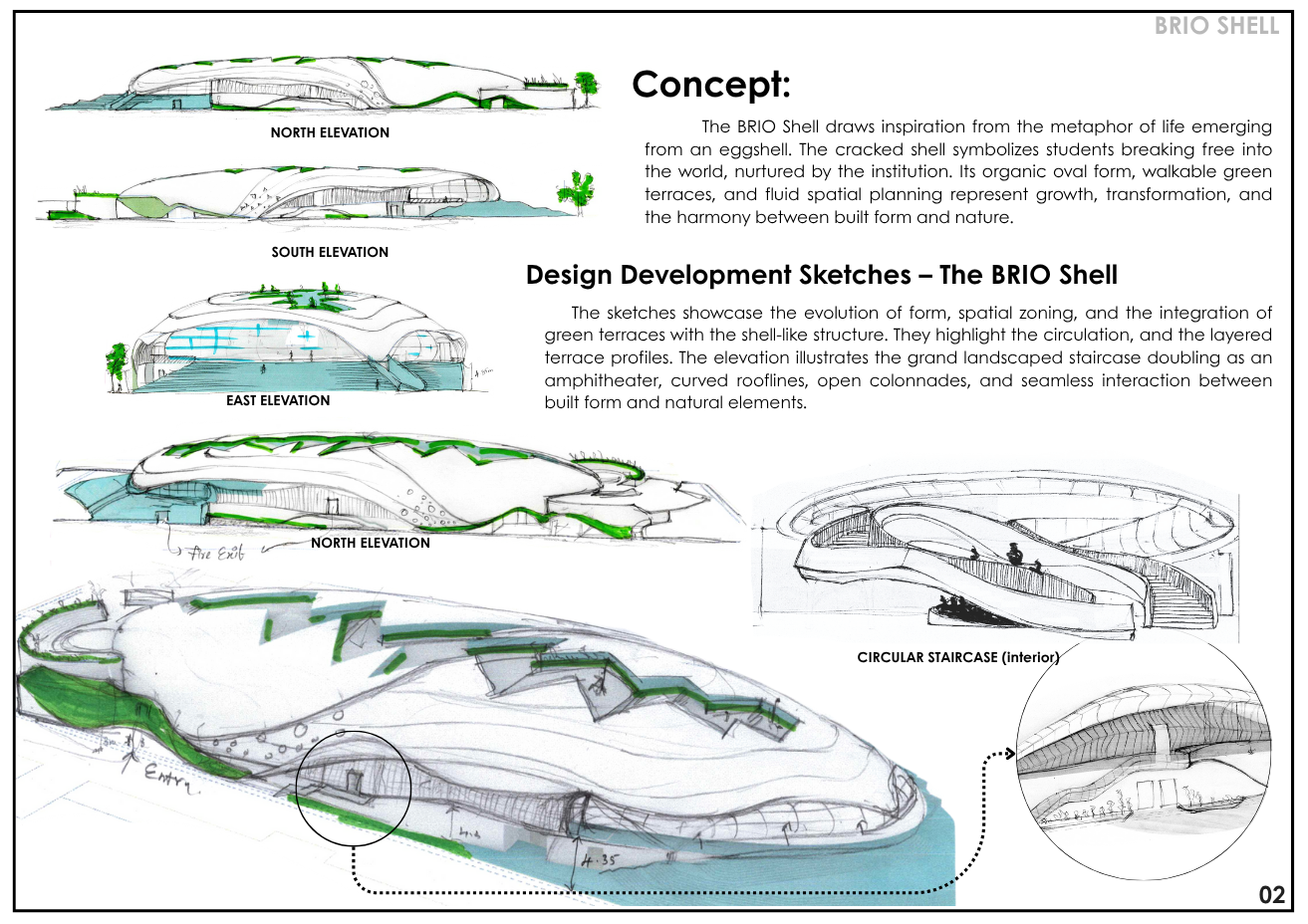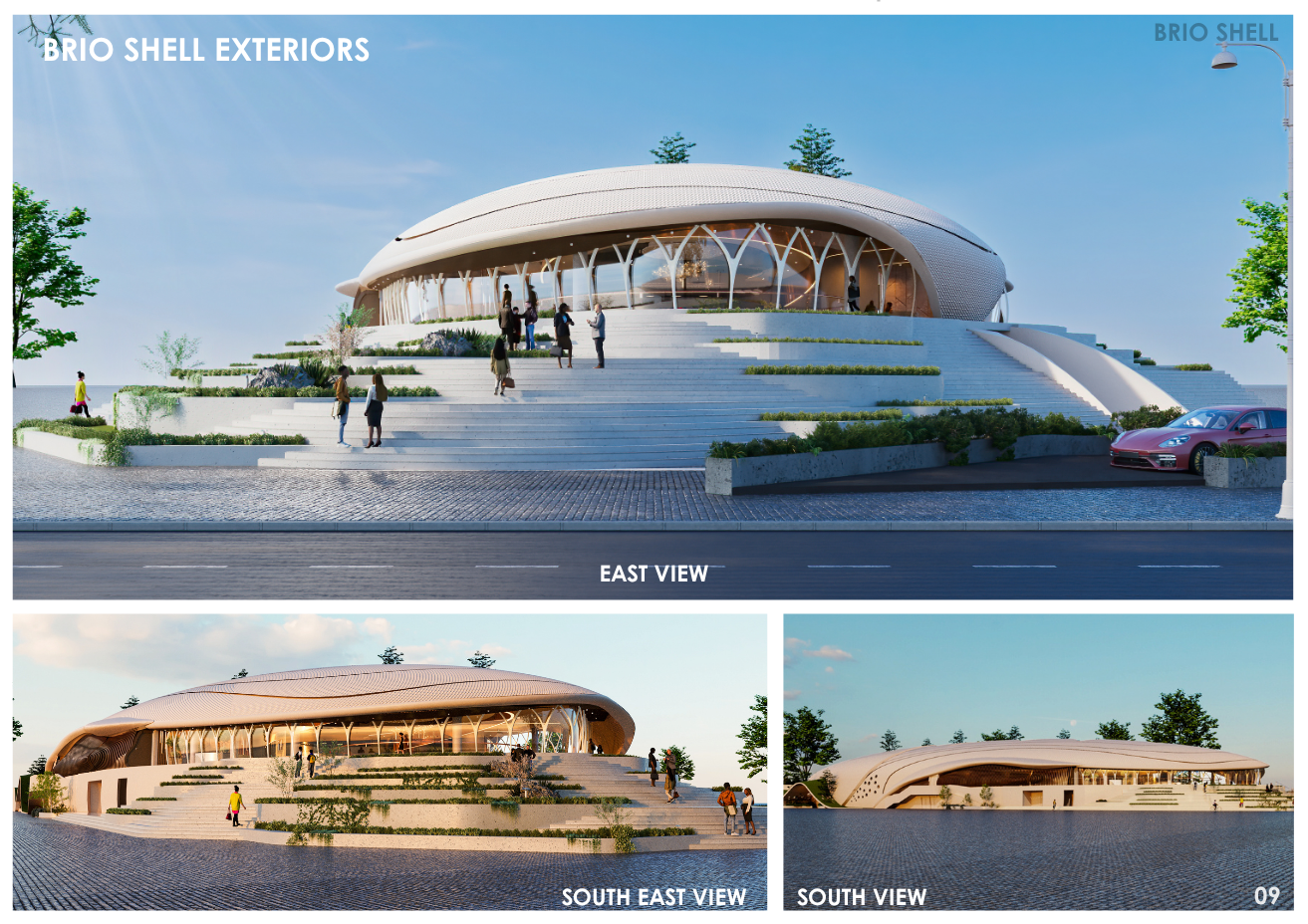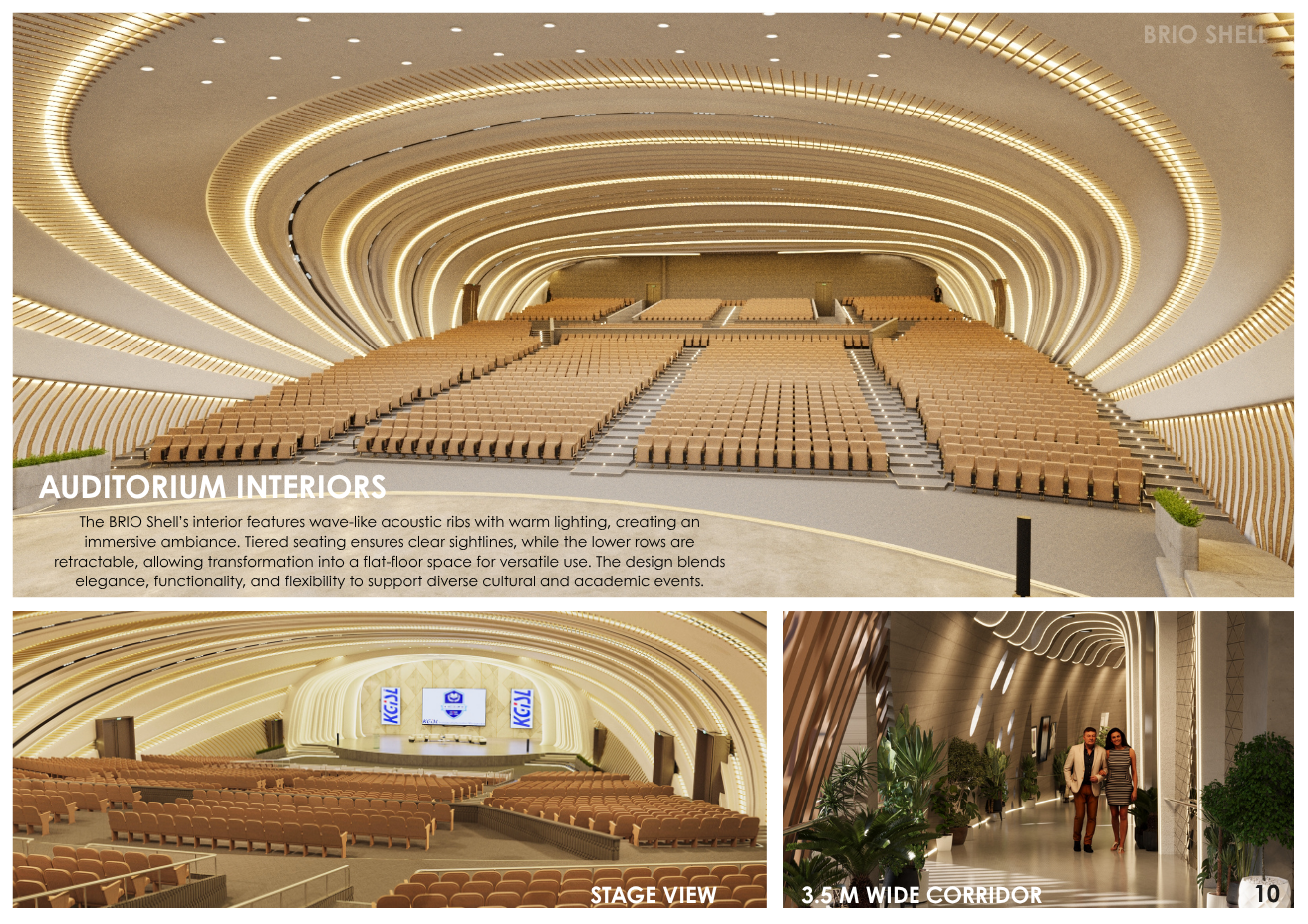
2025
Brio Shell
Entrant Company
Acme Designers
Category
Architectural Design - Biophilic
Client's Name
KGISL institute of technology
Country / Region
India
The BRIO Shell – A 2000-Seater Biophilic Structure Auditorium at Coimbatore, India.
The hatching Shell is a 2000-seater auditorium designed as a symbolic and spatial representation of transformation. Located in Coimbatore, India, the architecture draws its concept from the metaphor of life hatching from an eggshell—where the shell embodies the nurturing institution and the emerging life represents students graduating into the world.
The structure adopts an organic oval form, cracked open at the top to reveal a walkable green roof. This unique feature not only reinforces the “crack of emergence” but also acts as a series of five-tiered terrace gardens, offering students recreational, study, and gathering zones. From its –5.55m basement to the 15m-high roof, the building seamlessly integrates architecture and landscape.
The interior auditorium design is immersive and fluid, with curved concentric ceiling ribs that radiate from the stage like echoes of sound and energy. Warm linear lighting embedded within these ribs enhances the form and ambience. The seating is flexible, including telescopic rows that retract fully—transforming the space into a yoga or performance floor, reinforcing its multipurpose nature.
The building is functionally divided into two main levels (ground and first), housing VIP suites, lounges, multipurpose halls, conference rooms, and split auditoriums that allow two events to happen simultaneously. While the basement benefits from natural ventilation, the ground and first floors are mechanically ventilated to maintain environmental comfort within the enclosed structure.
A grand landscape staircase at the front invites visitors into the building while doubling as an informal amphitheater, blending structure and site. The overarching design maintains a biophilic character—expressed through form, landscape integration, and spatial fluidity—even without relying on fully passive systems throughout.
The hatching Shell is not just an auditorium—it is a living story of growth, potential, and emergence. A space designed to nurture ideas, performances, and people alike, it marks a new paradigm in educational and cultural architecture.
Credits

Entrant Company
GLOBAL SELLING INC
Category
Product Design - Personal Care


Entrant Company
Di Tu Health Technology (Shanghai) Co., Ltd
Category
Product Design - Personal Care


Entrant Company
Haoyi Co., Ltd
Category
Conceptual Design - Exhibition & Events





