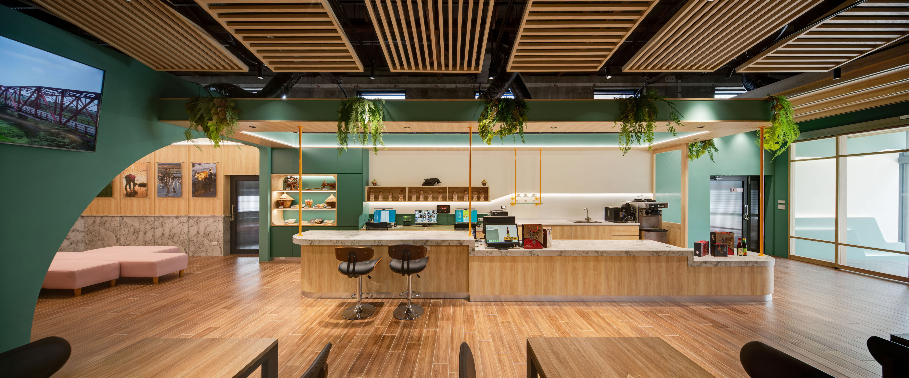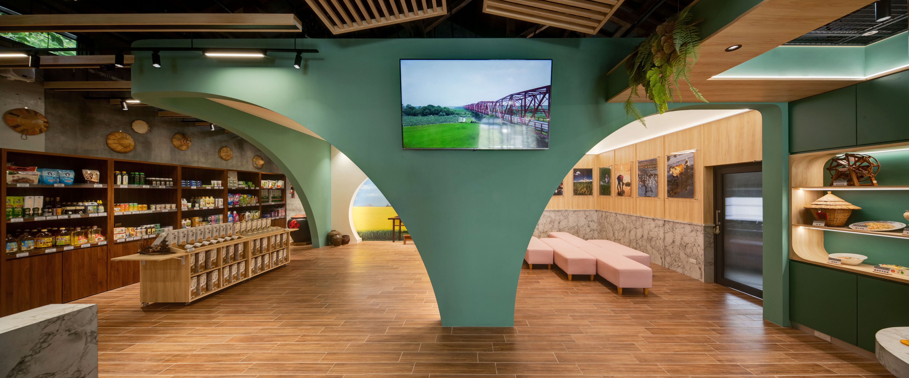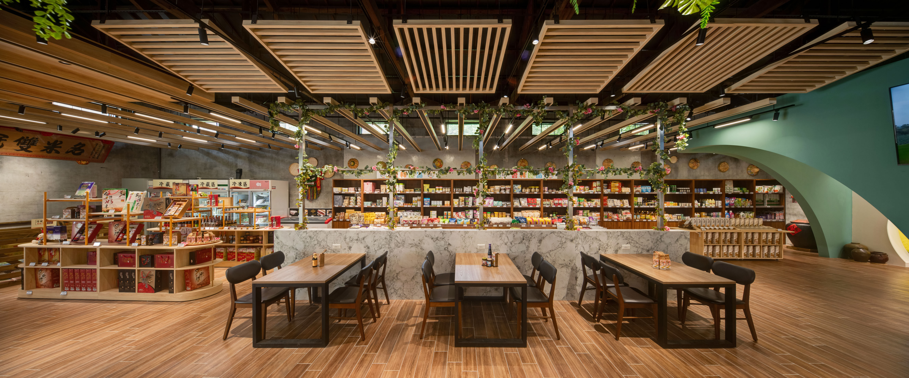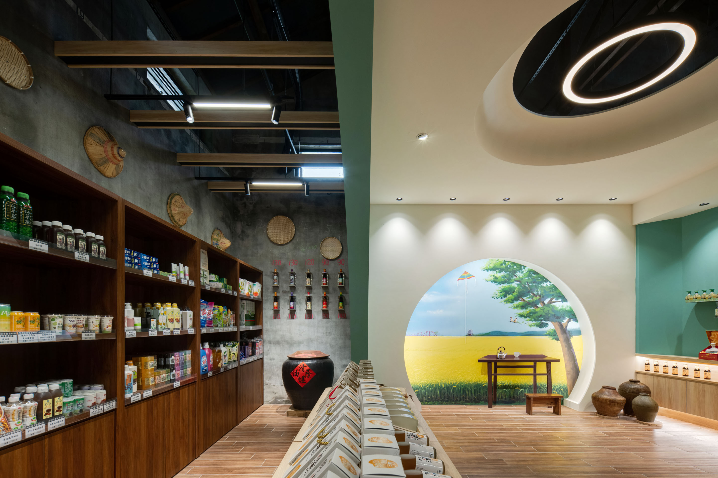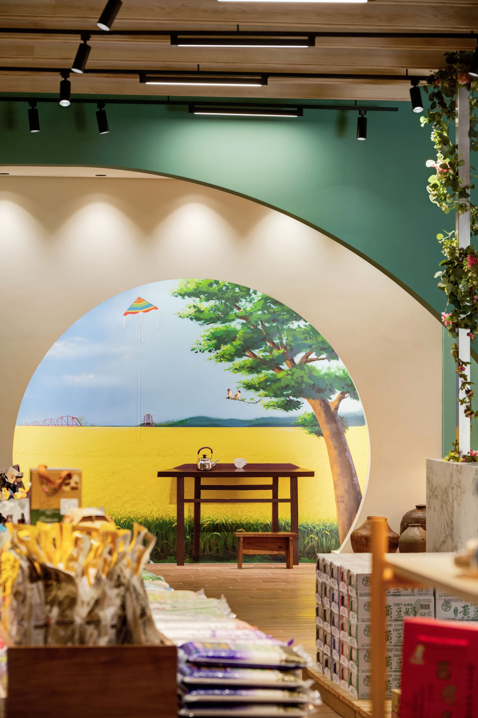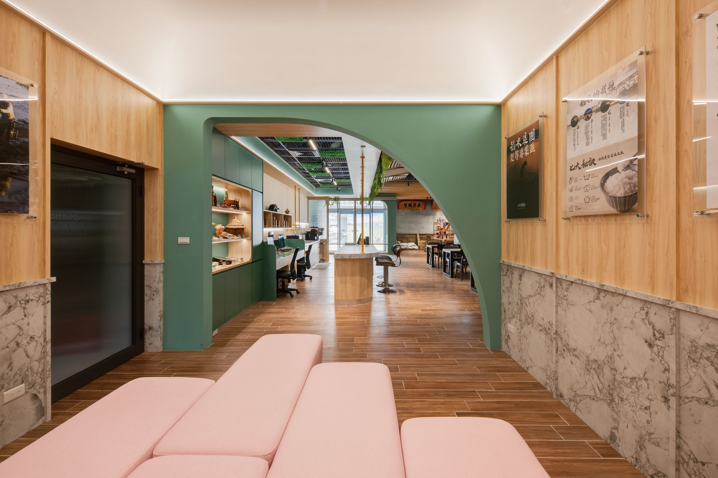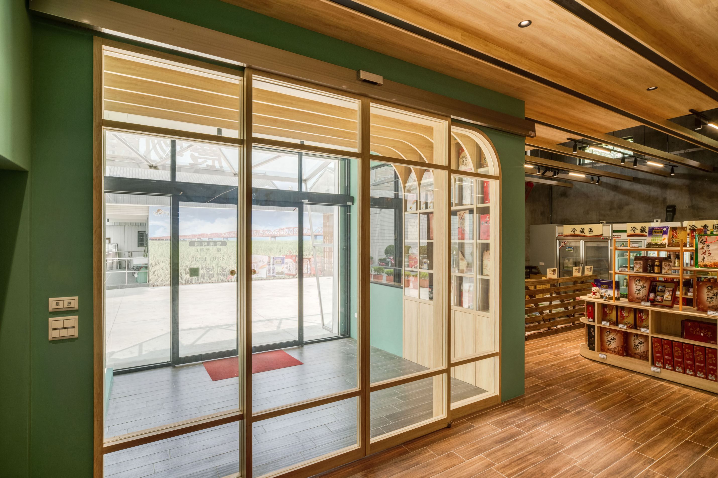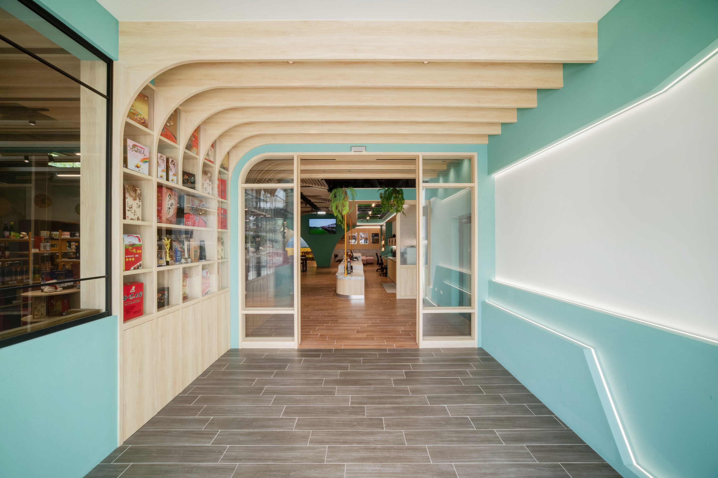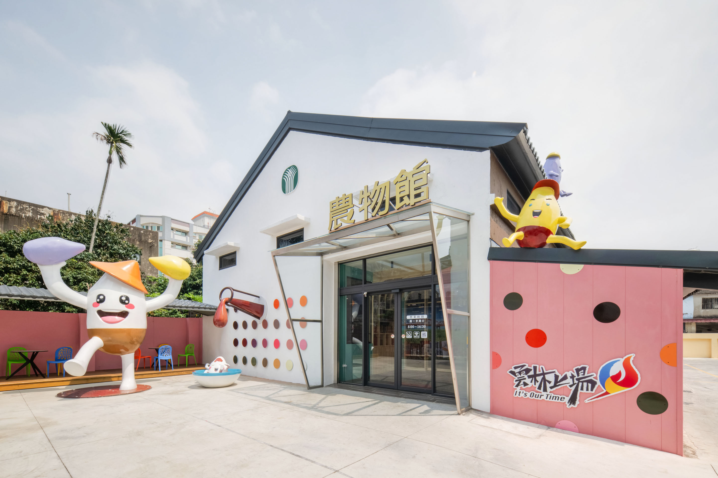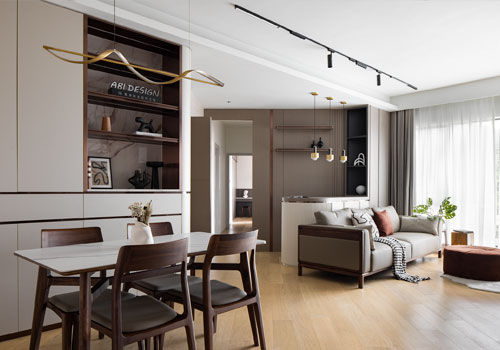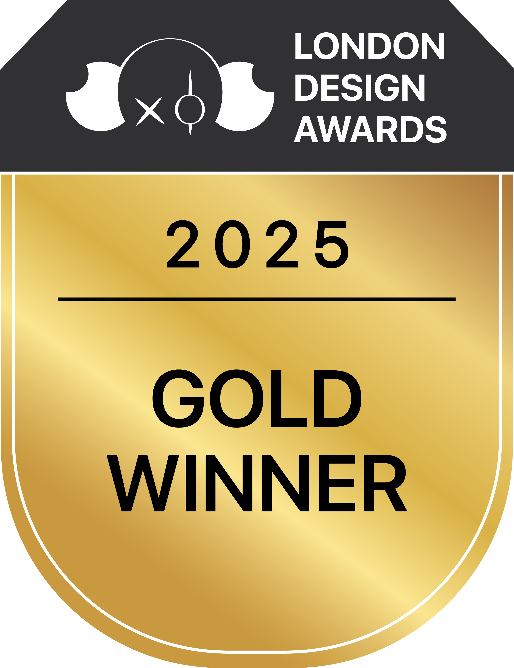
2025
Grain & Soy Collective
Entrant Company
CYinteriordesign
Category
Interior Design - Retails, Shops, Department Stores & Mall
Client's Name
Country / Region
Taiwan
In terms of design, the project incorporates the vivid green tones associated with agricultural cooperative identity, while introducing gray-toned façades to give the building a more contemporary edge. These elements are carefully integrated with the existing timber framework to create a fresh visual narrative from inside to out.
The outdoor layout includes installations of “Rice Baby” and “Soy Sauce Mascot”, representing Xiluo’s two core industries: rice from the fields and soy sauce from the urns. These figures are more than mascots; they are symbolic of the region’s signature agricultural products. At the entrance, a curved glass partition serves as a transitional buffer zone. The ceiling retains the original timber beams, reinterpreted with grille treatments. In the small meeting room, wall graphics depict the rice production cycle across the four seasons, while the beauty product zone features a suspended ceiling and a feature wall showcasing local cultural landmarks. The project fuses the identity of the farmers’ association with a curated agricultural shop, creating a space that embodies local revitalization and cultural creativity.
At the entrance, stainless steel forms a striking architectural statement, with the left side dedicated to a display area for soy sauce products. Metal partitions define the seating areas, providing diners with a sense of privacy, while the reception counter features playful rounded piping details, adding a touch of whim to the space. The entry area is finished with wood-grain floor tiles, while the side entrance incorporates stainless steel elements paired with fluted glass, introducing a subtle contrast in textures and color tones.
Credits

Entrant Company
Zhifang Kuang
Category
Landscape Design - Innovative Landscape

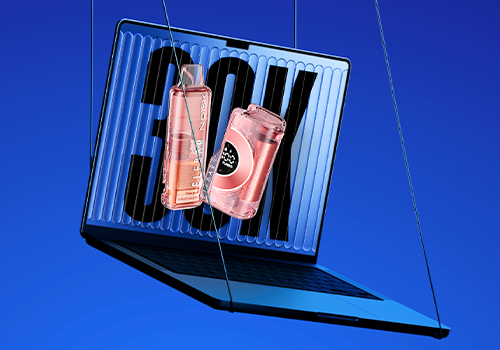
Entrant Company
HG Innovation Limited
Category
Communication Design - Poster (Series)

